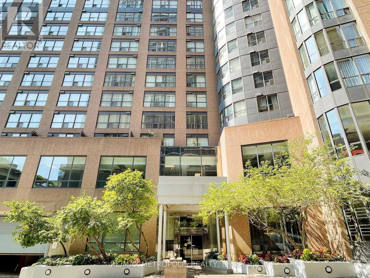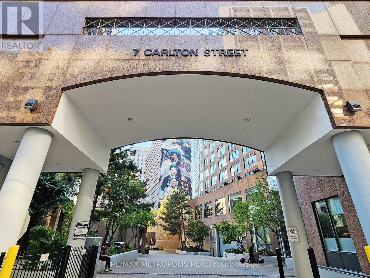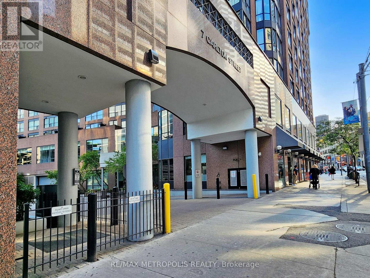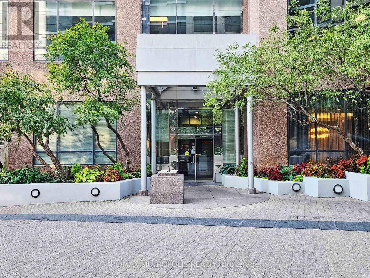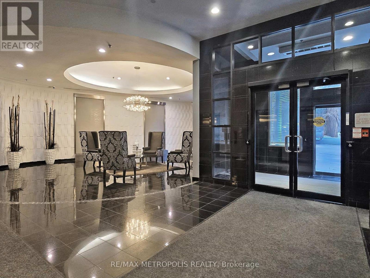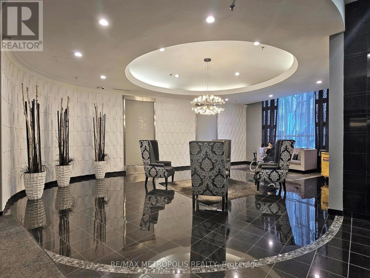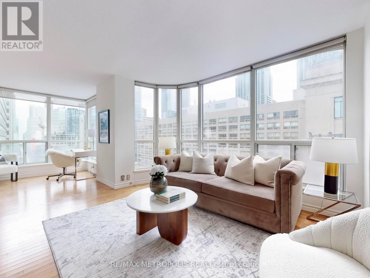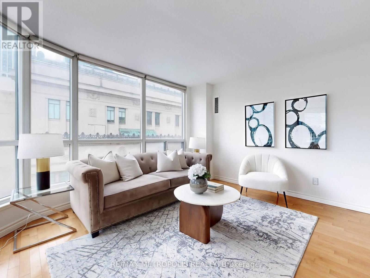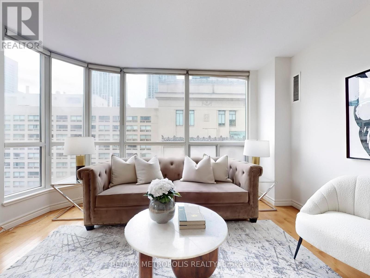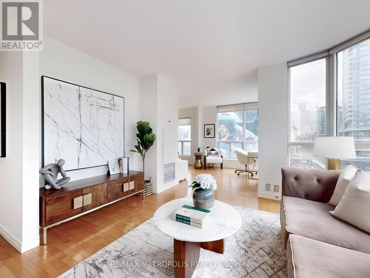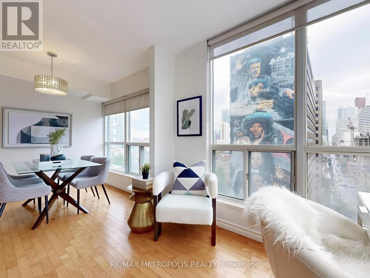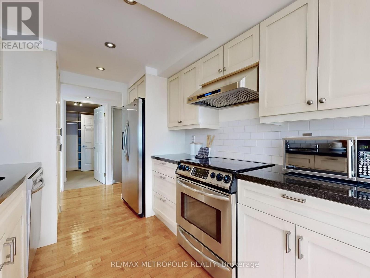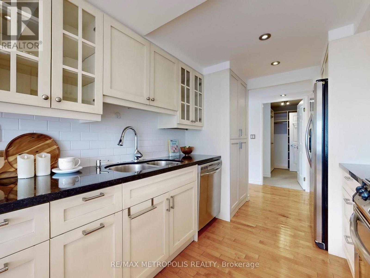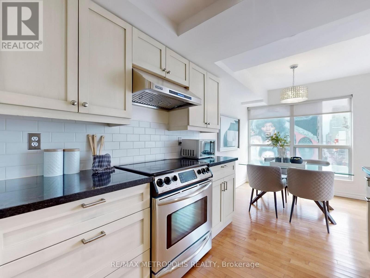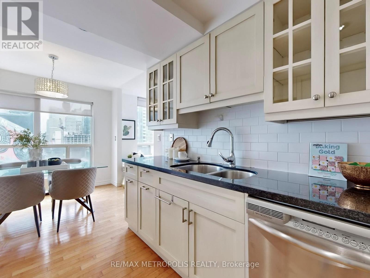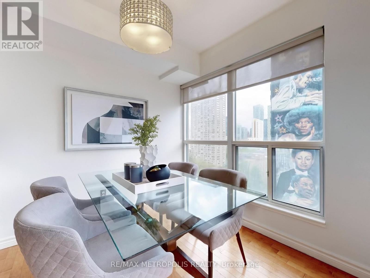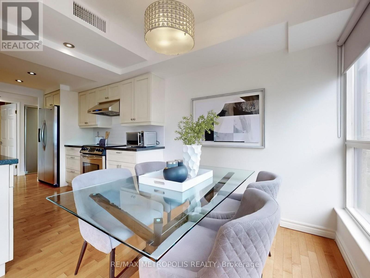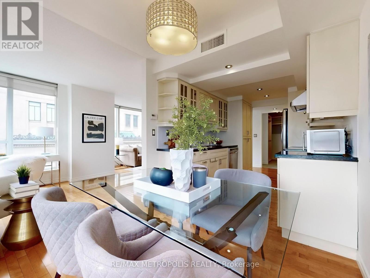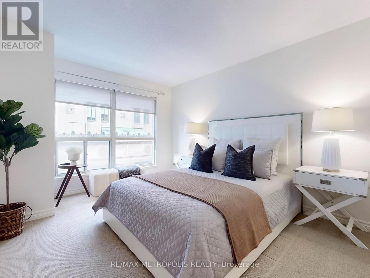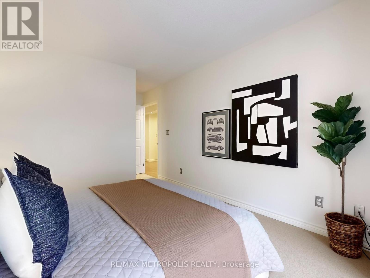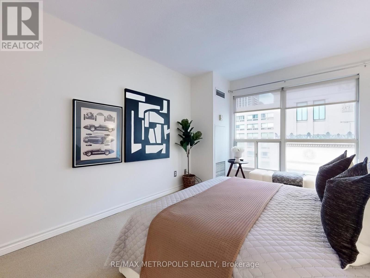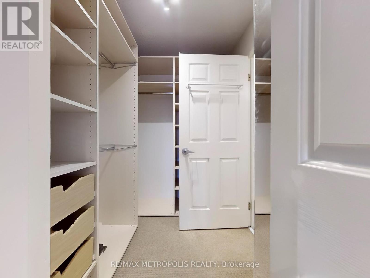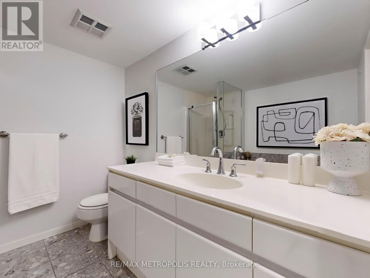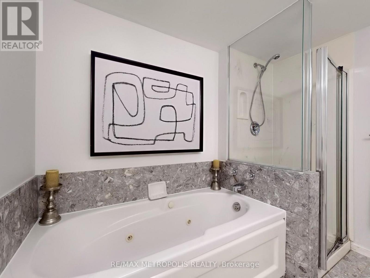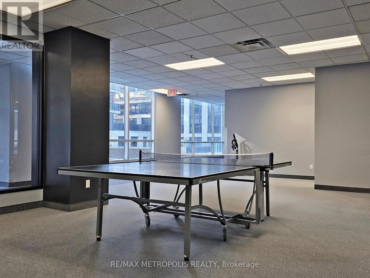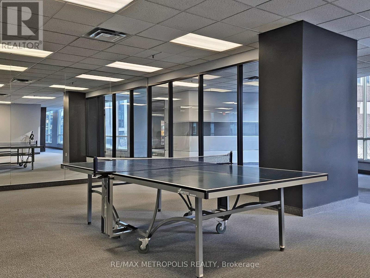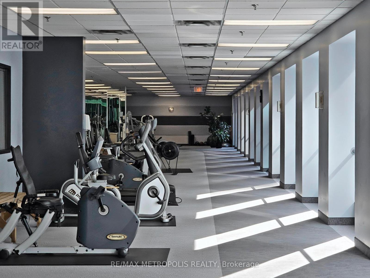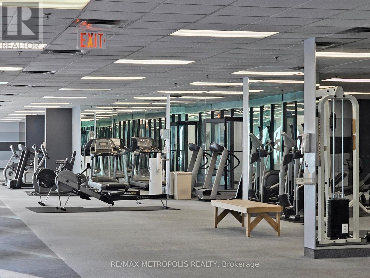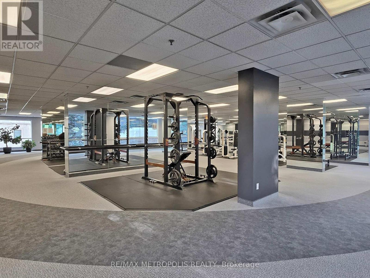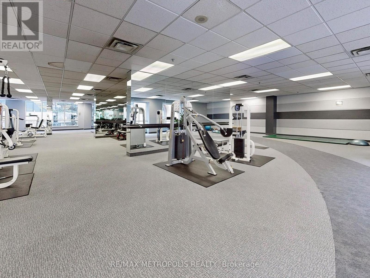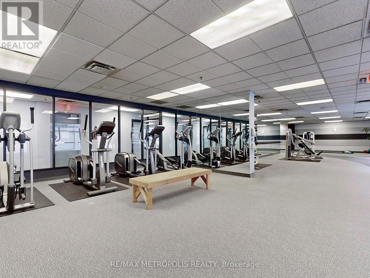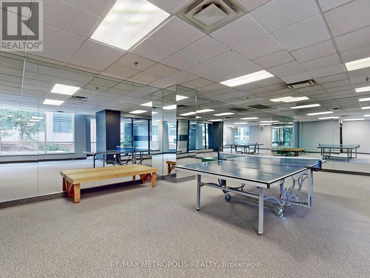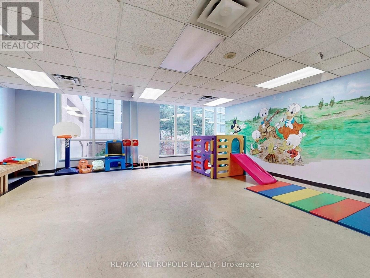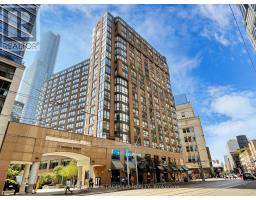3 Bedroom
2 Bathroom
1,000 - 1,199 ft2
Outdoor Pool
Central Air Conditioning
Forced Air
$4,400 Monthly
In high-demand location!!! Bright & spacious (> 1000 sq.ft), sun-filled beautifully maintained corner unit with floor to ceiling windows. Granite countertop kitchen with S/S appliances. Overlooking Yonge Street with view toward lake. Lots of closet space.2 storage lockers. All utilities included. Close to TMU, major hospitals, UofT and George Brown. Right above College subway and steps to Grocery, Restaurants, Pharmacy, Shops and Entertainment. Building amenities include 24 hour security, TV lounge, underground parking, library, full gym with indoor track, billiard room, saunas & party room. (id:47351)
Property Details
|
MLS® Number
|
C12321888 |
|
Property Type
|
Single Family |
|
Community Name
|
Church-Yonge Corridor |
|
Amenities Near By
|
Beach, Public Transit |
|
Community Features
|
Pets Not Allowed |
|
Parking Space Total
|
1 |
|
Pool Type
|
Outdoor Pool |
|
View Type
|
View |
Building
|
Bathroom Total
|
2 |
|
Bedrooms Above Ground
|
3 |
|
Bedrooms Total
|
3 |
|
Amenities
|
Exercise Centre, Visitor Parking, Storage - Locker |
|
Appliances
|
Dishwasher, Dryer, Microwave, Hood Fan, Stove, Washer, Window Coverings, Refrigerator |
|
Cooling Type
|
Central Air Conditioning |
|
Exterior Finish
|
Brick |
|
Flooring Type
|
Hardwood, Carpeted |
|
Heating Fuel
|
Natural Gas |
|
Heating Type
|
Forced Air |
|
Size Interior
|
1,000 - 1,199 Ft2 |
|
Type
|
Apartment |
Parking
Land
|
Acreage
|
No |
|
Land Amenities
|
Beach, Public Transit |
Rooms
| Level |
Type |
Length |
Width |
Dimensions |
|
Flat |
Living Room |
3.96 m |
3.73 m |
3.96 m x 3.73 m |
|
Flat |
Dining Room |
2.49 m |
2.31 m |
2.49 m x 2.31 m |
|
Flat |
Kitchen |
3.25 m |
2.49 m |
3.25 m x 2.49 m |
|
Flat |
Primary Bedroom |
4.04 m |
3.18 m |
4.04 m x 3.18 m |
|
Flat |
Bedroom 2 |
3.96 m |
2.67 m |
3.96 m x 2.67 m |
|
Flat |
Bedroom 3 |
2.87 m |
2.59 m |
2.87 m x 2.59 m |
https://www.realtor.ca/real-estate/28684250/1206-7-carlton-street-toronto-church-yonge-corridor-church-yonge-corridor

