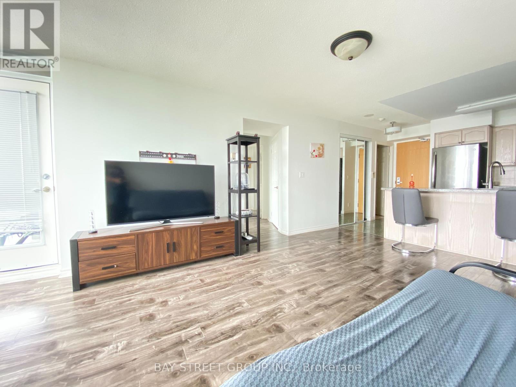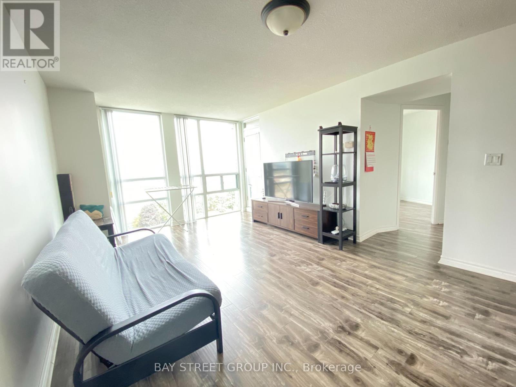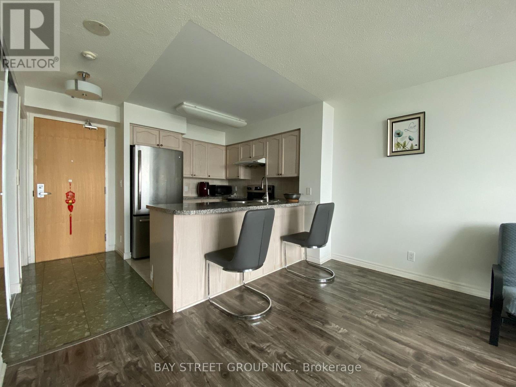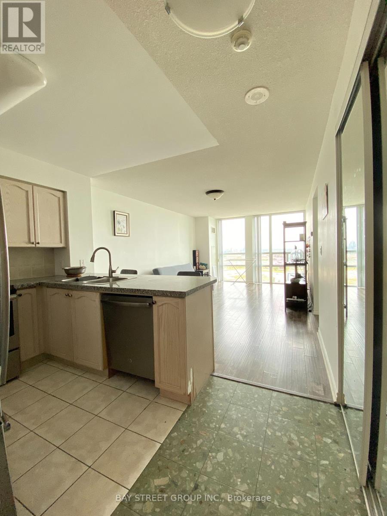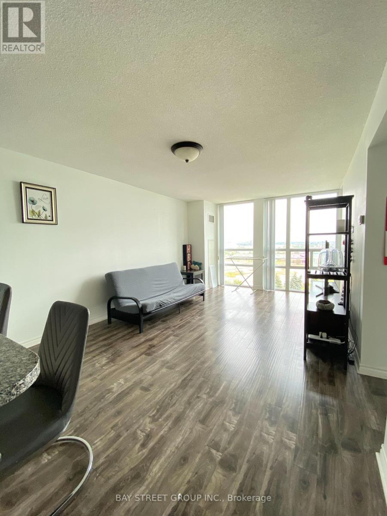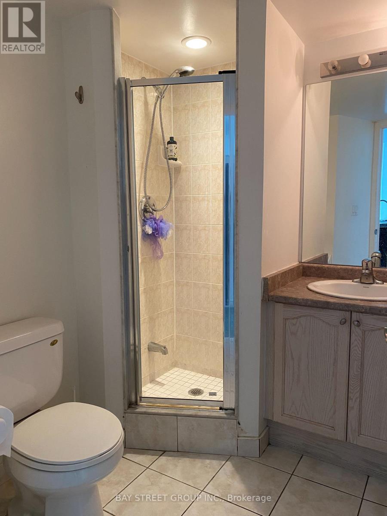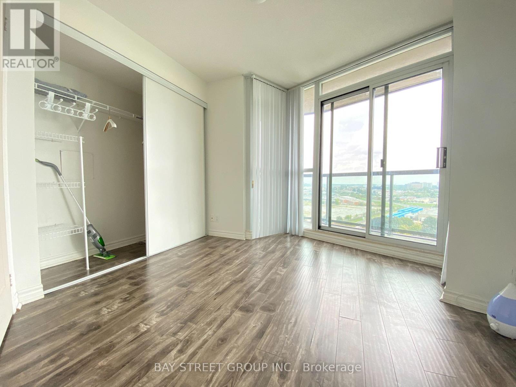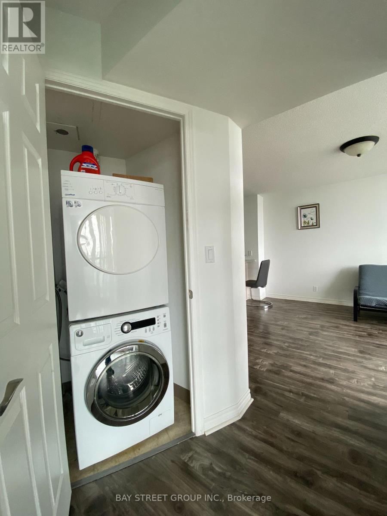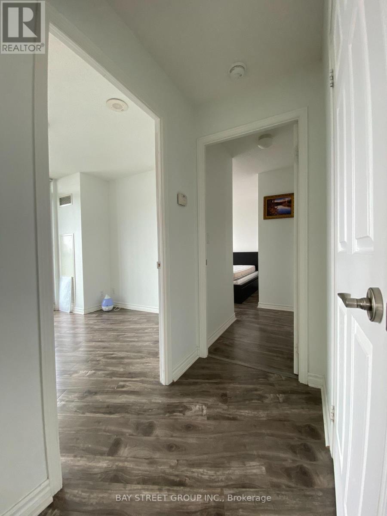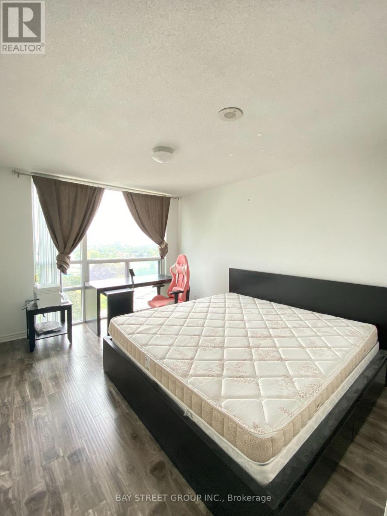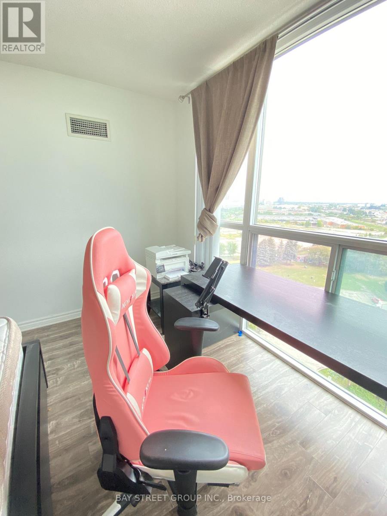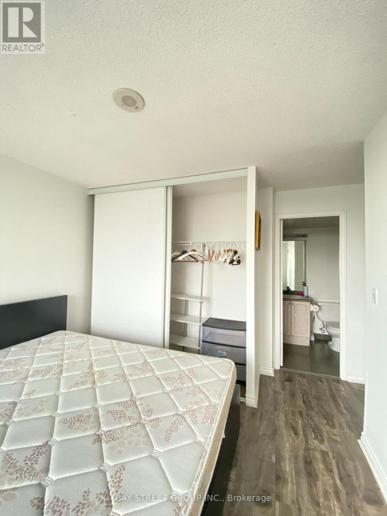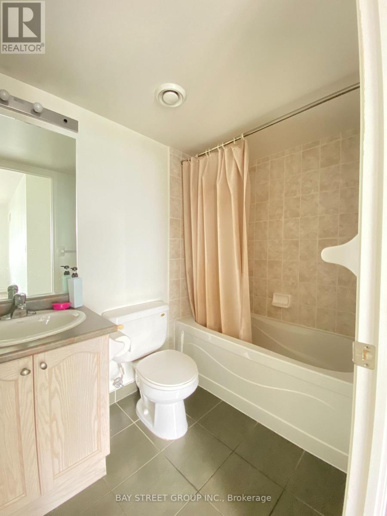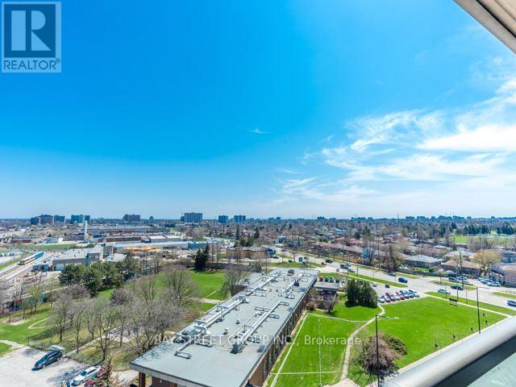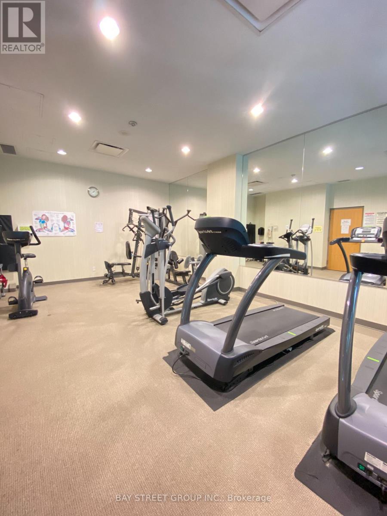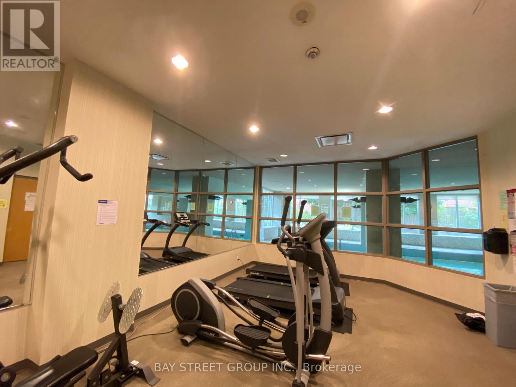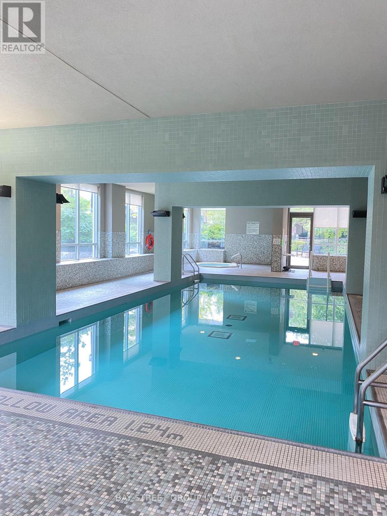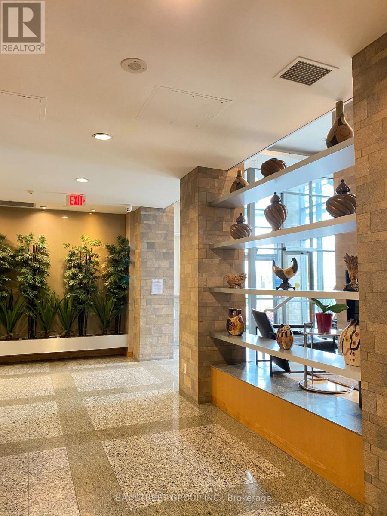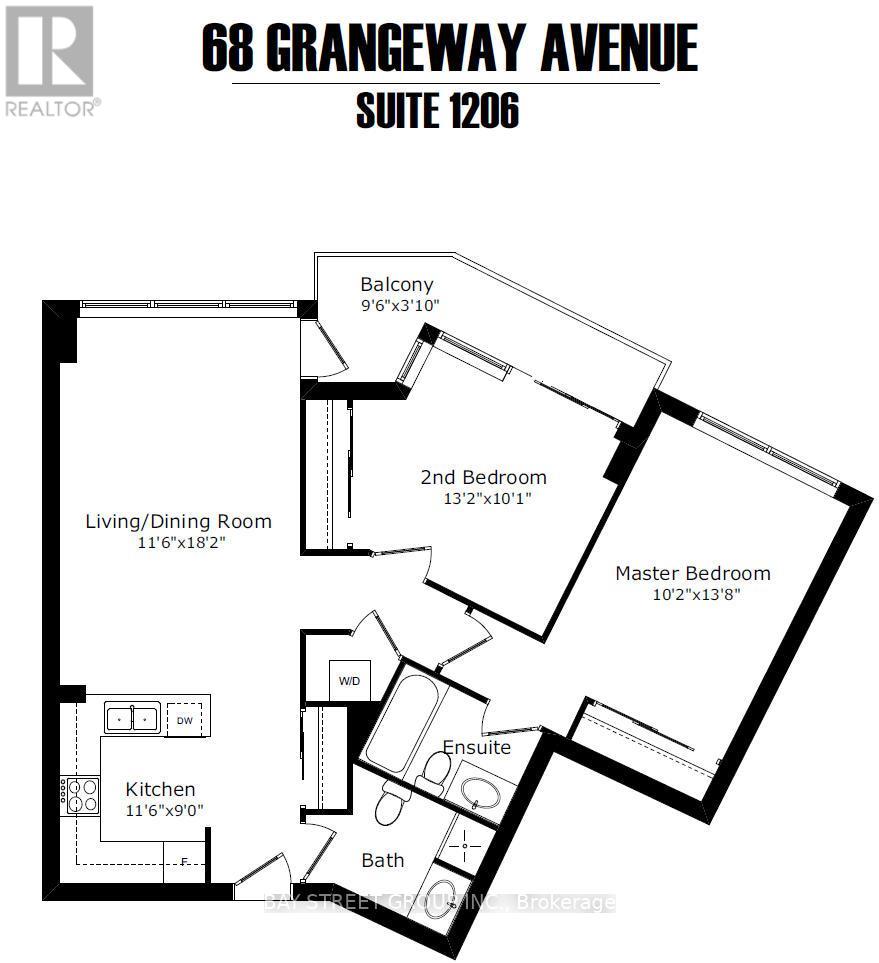1206 - 68 Grangeway Avenue E Toronto, Ontario M1H 0A1
$545,000Maintenance, Heat, Water, Electricity, Parking, Insurance, Common Area Maintenance
$854.03 Monthly
Maintenance, Heat, Water, Electricity, Parking, Insurance, Common Area Maintenance
$854.03 MonthlyWelcome to this beautifully condo in the heart of Scarborough. Prime Location, Spacious 2 Bedroom 2 full washroom Unit filled with natural light. Open Concept Layout, Modern Kitchen With Granite Counters, Laminate Flooring Throughout. Minutes To TTC, Subway, Hwy 401, Scarborough Town Centre, Banks, Pharmacy, Centennial College, U Of T, Supermarket. The building offers amazing amenities, including a 24-hour concierge, indoor saltwater pool, party room, media room, exercise room, and visitor parking. The maintenance fees cover water, heat & hydro. This unit also comes with 1 underground parking spot and a locker. (id:47351)
Property Details
| MLS® Number | E12349013 |
| Property Type | Single Family |
| Community Name | Woburn |
| Community Features | Pet Restrictions |
| Features | Balcony, Carpet Free |
| Parking Space Total | 1 |
Building
| Bathroom Total | 3 |
| Bedrooms Above Ground | 2 |
| Bedrooms Total | 2 |
| Age | 11 To 15 Years |
| Amenities | Storage - Locker |
| Cooling Type | Central Air Conditioning |
| Exterior Finish | Concrete |
| Flooring Type | Laminate |
| Heating Fuel | Natural Gas |
| Heating Type | Forced Air |
| Size Interior | 800 - 899 Ft2 |
| Type | Apartment |
Parking
| Underground | |
| Garage |
Land
| Acreage | No |
Rooms
| Level | Type | Length | Width | Dimensions |
|---|---|---|---|---|
| Flat | Living Room | 5.547 m | 3.511 m | 5.547 m x 3.511 m |
| Flat | Dining Room | 5.547 m | 3.511 m | 5.547 m x 3.511 m |
| Flat | Kitchen | 5.547 m | 3.511 m | 5.547 m x 3.511 m |
| Flat | Primary Bedroom | 4.206 m | 3.11 m | 4.206 m x 3.11 m |
| Flat | Bedroom 2 | 4.023 m | 3.078 m | 4.023 m x 3.078 m |
| Flat | Other | 2.93 m | 0.95 m | 2.93 m x 0.95 m |
https://www.realtor.ca/real-estate/28743144/1206-68-grangeway-avenue-e-toronto-woburn-woburn
