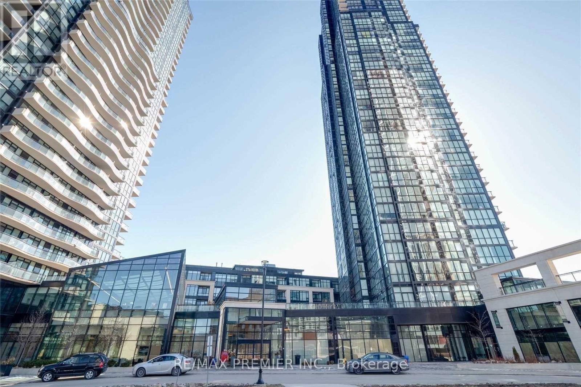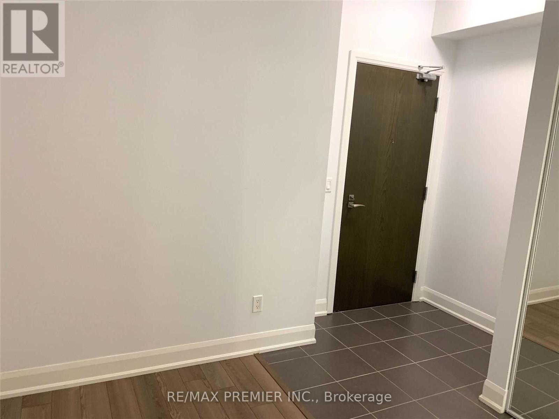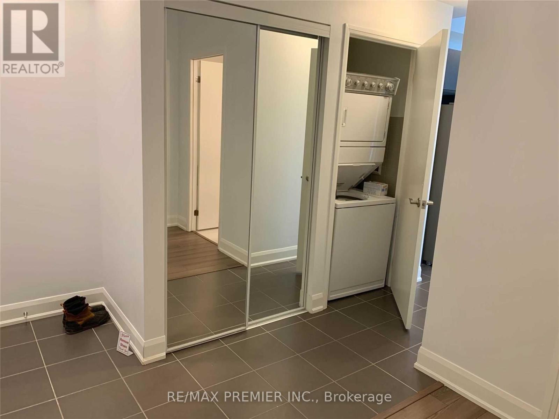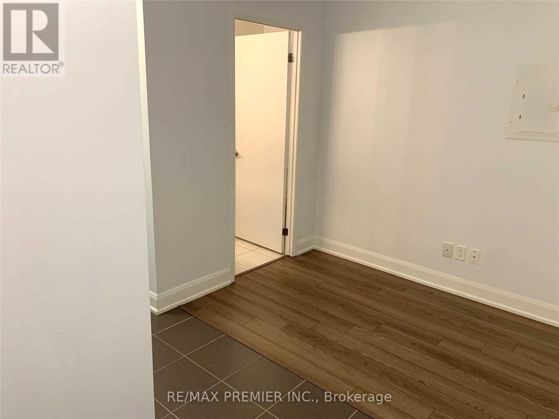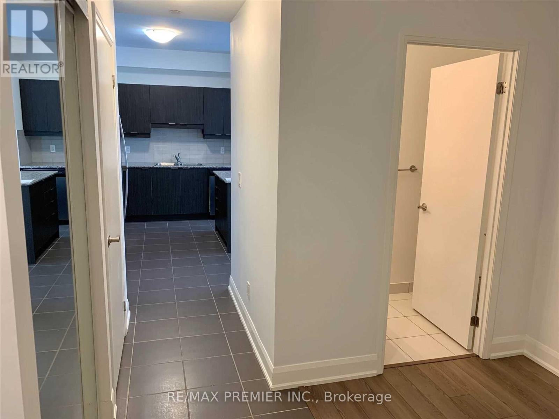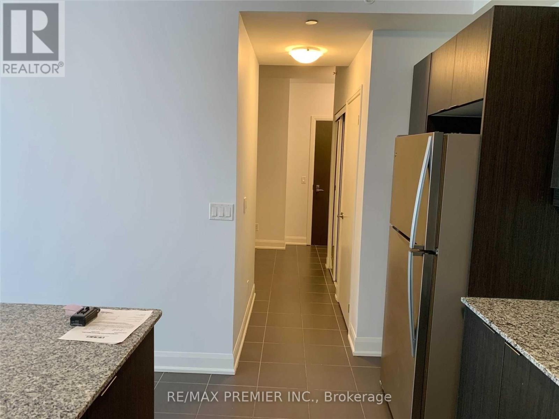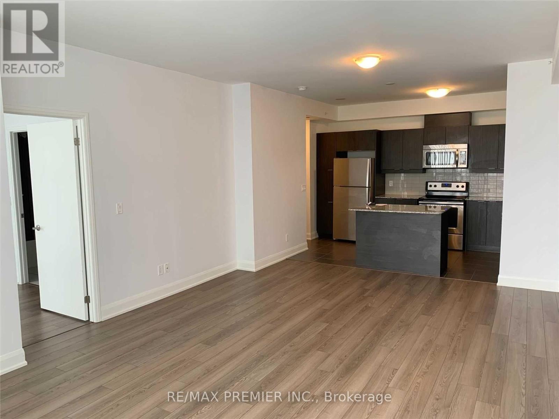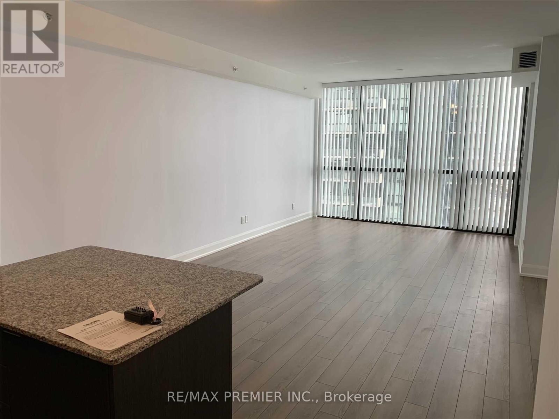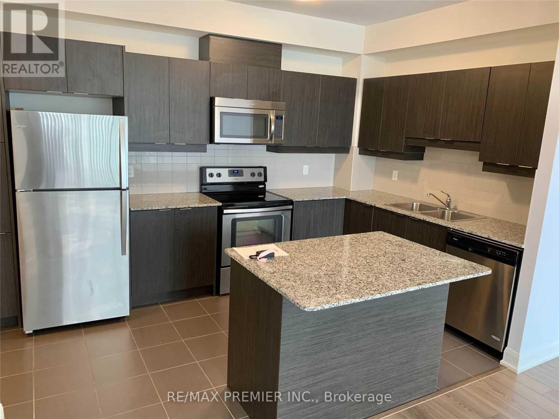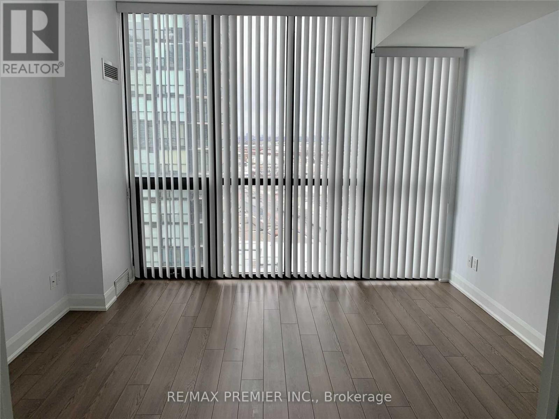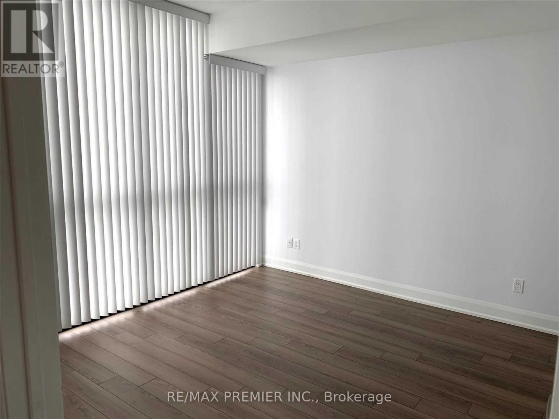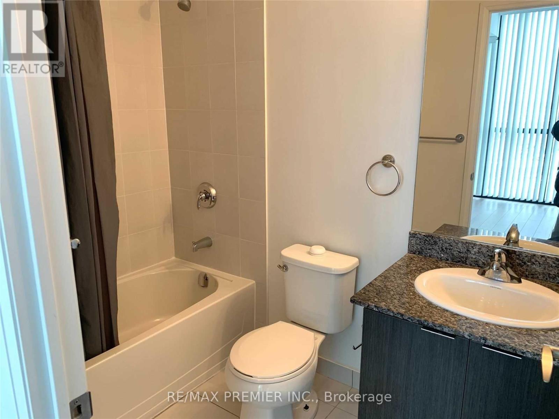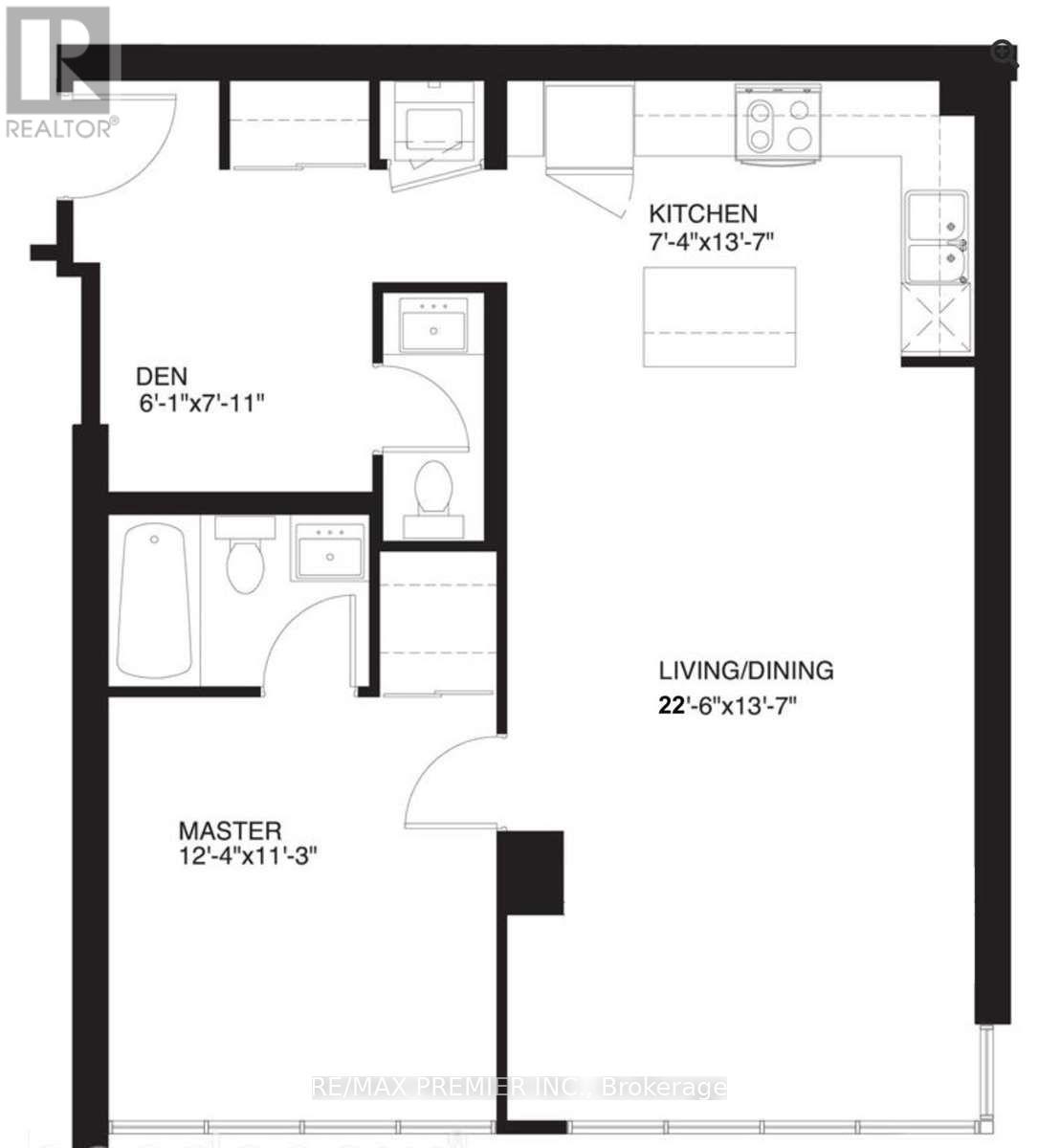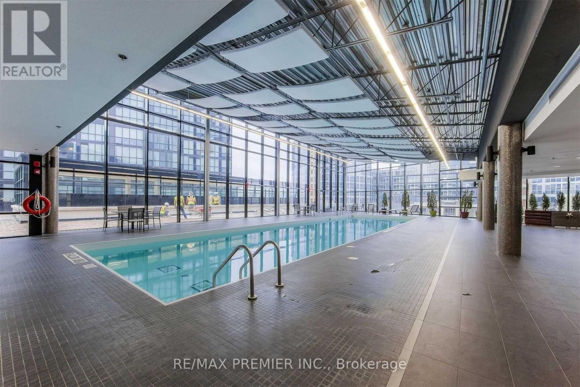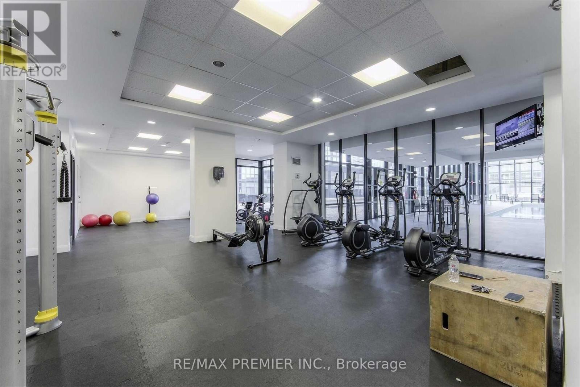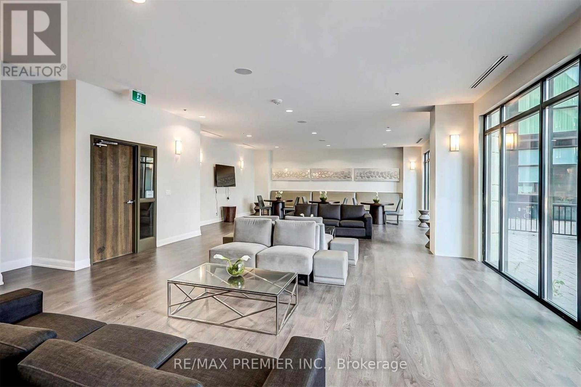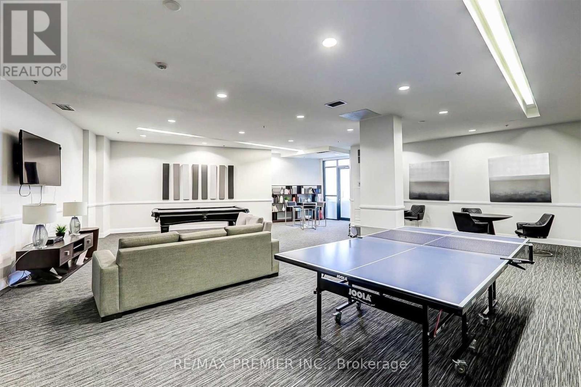1201 - 2910 Highway 7 Road W Vaughan, Ontario L4K 0G3
2 Bedroom
2 Bathroom
700 - 799 ft2
Central Air Conditioning
Forced Air
$2,500 MonthlyMaintenance,
$2,700 Monthly
Maintenance,
$2,700 MonthlyLarge Open Concept 1 Bedroom + Den With Floor To Ceiling Windows. Exceptionally Maintained, Granite Counters And Stainless Steel Appliances. Includes 1 Parking And 1 Locker. Amenities include a party room, gym, yoga studio, indoor pool, and a childrens play area. Steps To The Subway, Shopping, York University, Hwy 400, 401 And 407. (id:47351)
Property Details
| MLS® Number | N12317369 |
| Property Type | Single Family |
| Community Name | Concord |
| Community Features | Pets Not Allowed |
| Features | Carpet Free |
| Parking Space Total | 1 |
Building
| Bathroom Total | 2 |
| Bedrooms Above Ground | 1 |
| Bedrooms Below Ground | 1 |
| Bedrooms Total | 2 |
| Age | 0 To 5 Years |
| Amenities | Storage - Locker |
| Cooling Type | Central Air Conditioning |
| Exterior Finish | Concrete |
| Half Bath Total | 1 |
| Heating Fuel | Natural Gas |
| Heating Type | Forced Air |
| Size Interior | 700 - 799 Ft2 |
| Type | Apartment |
Parking
| Underground | |
| Garage |
Land
| Acreage | No |
Rooms
| Level | Type | Length | Width | Dimensions |
|---|---|---|---|---|
| Main Level | Kitchen | 2.25 m | 4.17 m | 2.25 m x 4.17 m |
| Main Level | Living Room | 6.7 m | 4.17 m | 6.7 m x 4.17 m |
| Main Level | Dining Room | 6.7 m | 4.17 m | 6.7 m x 4.17 m |
| Main Level | Primary Bedroom | 3.77 m | 3.44 m | 3.77 m x 3.44 m |
| Main Level | Den | 1.85 m | 2.16 m | 1.85 m x 2.16 m |
https://www.realtor.ca/real-estate/28675001/1201-2910-highway-7-road-w-vaughan-concord-concord
