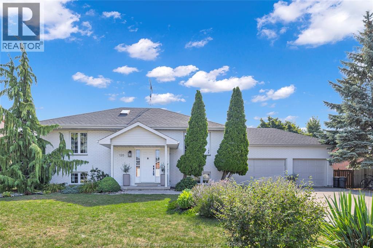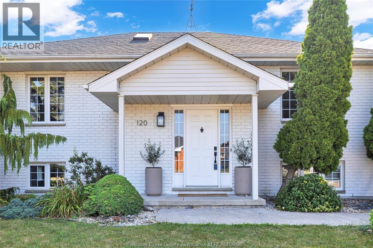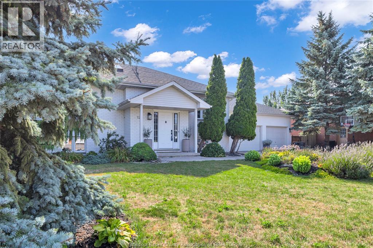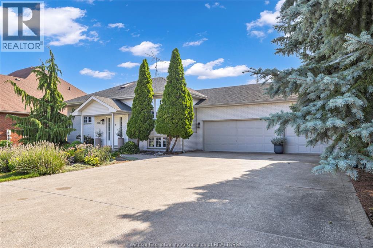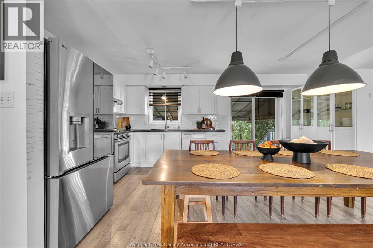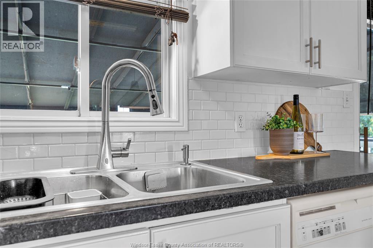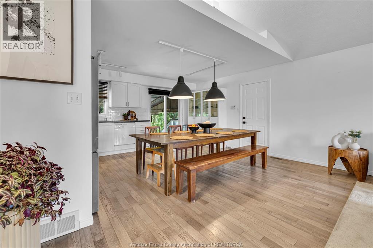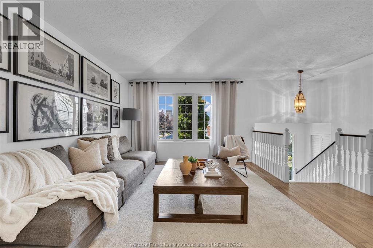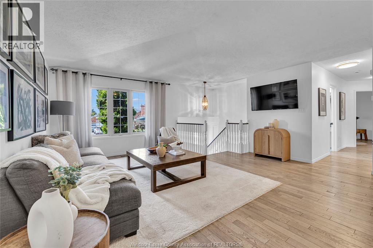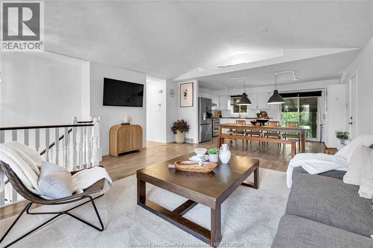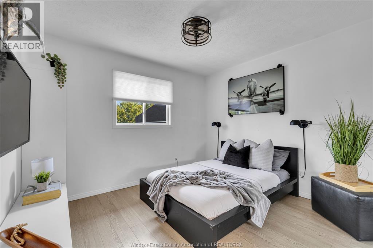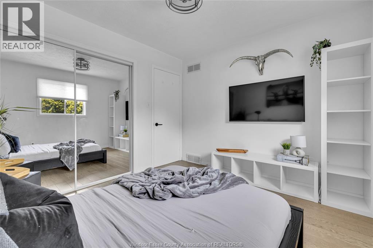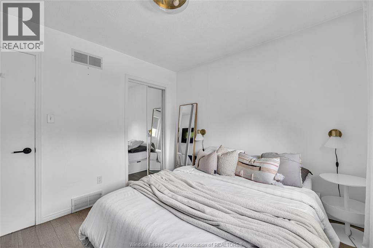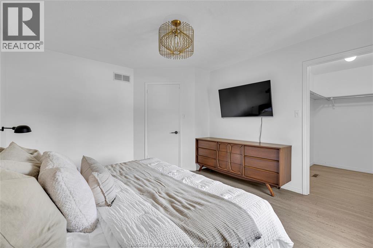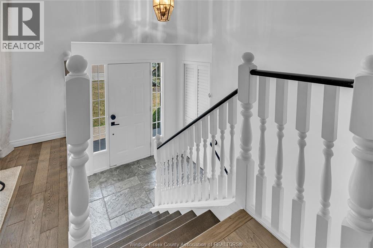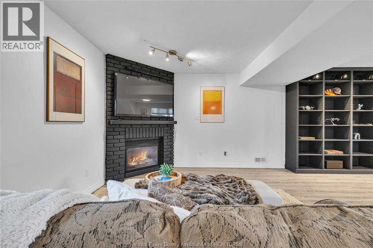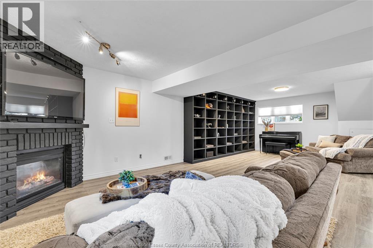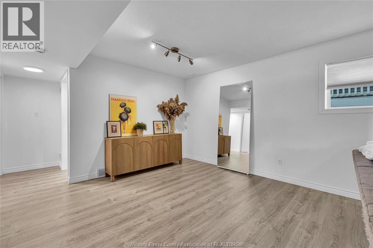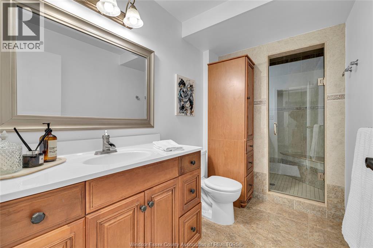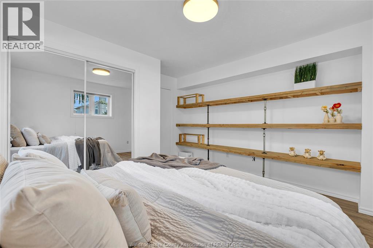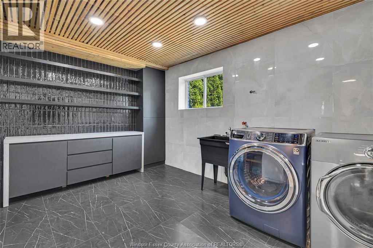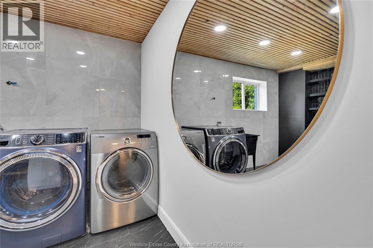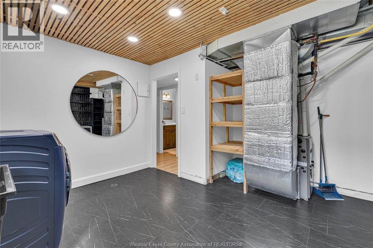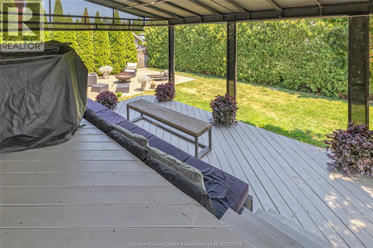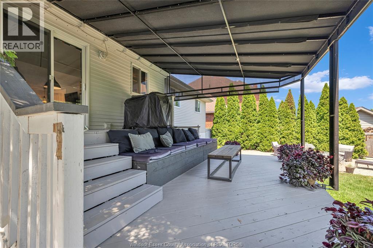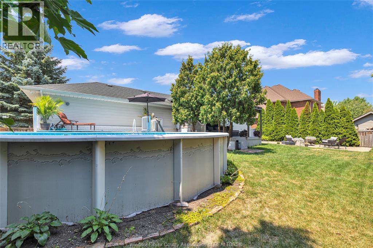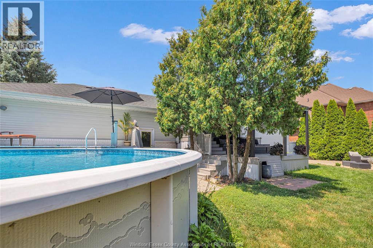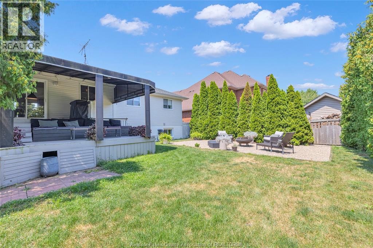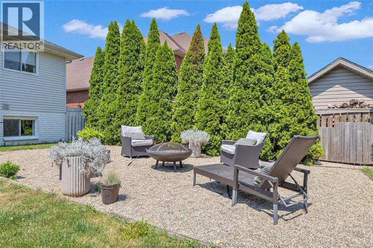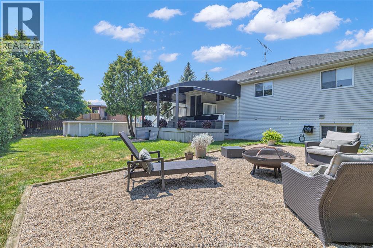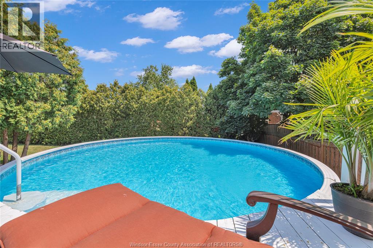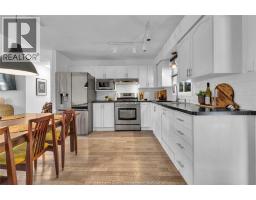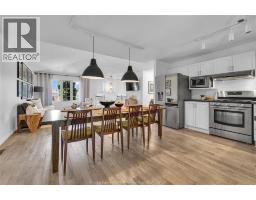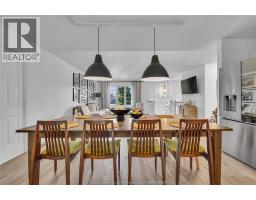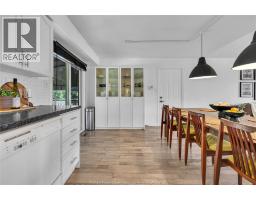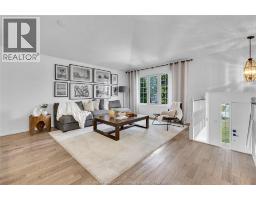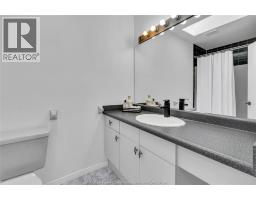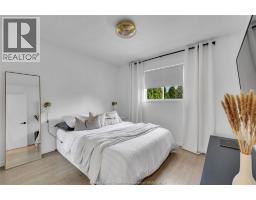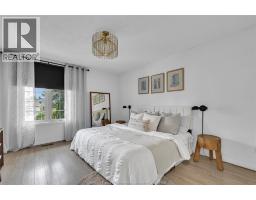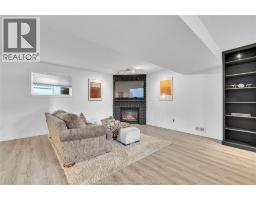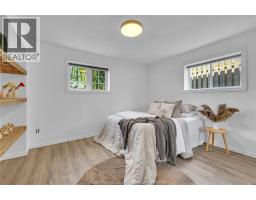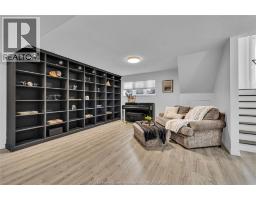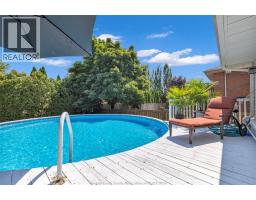4 Bedroom
2 Bathroom
Ranch
Above Ground Pool
Central Air Conditioning
Forced Air, Furnace
$739,900
Tucked away in a peaceful cup-de-sac, this fully finished raised ranch offers the perfect blend of space, style and functionality. With an excellent layout designed for modern living, this home features 3 bedrooms & 2 full baths complemented by a bright and open concept kitchen that flows seamlessly into the living room-ideal for entertaining. Lower level adds versatility boasting family room with gas fireplace, an additional bedroom and rec-room/office. Set on an impressive 83 foot wide lot, the fully fenced backyard offers complete privacy and is a true summer oasis with its refreshing swimming pool perfect for family & friends! A rare triple garage provides ample space for the vehicles, tools and storage-ideal for car enthusiasts or anyone needing extra room. This home truly shows beautifully and is move in ready !! Furnace & a/c(4yrs) back deck awning (5yrs) pool heater (2yrs) brand new pool pump, roof (2012-30 yr shingle) (id:47351)
Property Details
|
MLS® Number
|
25020028 |
|
Property Type
|
Single Family |
|
Features
|
Concrete Driveway, Front Driveway |
|
Pool Type
|
Above Ground Pool |
Building
|
Bathroom Total
|
2 |
|
Bedrooms Above Ground
|
3 |
|
Bedrooms Below Ground
|
1 |
|
Bedrooms Total
|
4 |
|
Appliances
|
Dishwasher, Dryer, Microwave Range Hood Combo, Stove |
|
Architectural Style
|
Ranch |
|
Constructed Date
|
1996 |
|
Construction Style Attachment
|
Detached |
|
Cooling Type
|
Central Air Conditioning |
|
Exterior Finish
|
Brick |
|
Flooring Type
|
Ceramic/porcelain, Hardwood, Laminate |
|
Foundation Type
|
Concrete |
|
Heating Fuel
|
Natural Gas |
|
Heating Type
|
Forced Air, Furnace |
|
Stories Total
|
1 |
|
Type
|
House |
Parking
Land
|
Acreage
|
No |
|
Fence Type
|
Fence |
|
Size Irregular
|
83.65 X 115 |
|
Size Total Text
|
83.65 X 115 |
|
Zoning Description
|
Res |
Rooms
| Level |
Type |
Length |
Width |
Dimensions |
|
Lower Level |
3pc Bathroom |
|
|
Measurements not available |
|
Lower Level |
Laundry Room |
|
|
Measurements not available |
|
Lower Level |
Bedroom |
|
|
Measurements not available |
|
Lower Level |
Family Room/fireplace |
|
|
Measurements not available |
|
Main Level |
4pc Bathroom |
|
|
Measurements not available |
|
Main Level |
Bedroom |
|
|
Measurements not available |
|
Main Level |
Bedroom |
|
|
Measurements not available |
|
Main Level |
Primary Bedroom |
|
|
Measurements not available |
|
Main Level |
Eating Area |
|
|
Measurements not available |
|
Main Level |
Kitchen |
|
|
Measurements not available |
|
Main Level |
Living Room |
|
|
Measurements not available |
|
Main Level |
Foyer |
|
|
Measurements not available |
https://www.realtor.ca/real-estate/28701363/120-remo-lakeshore
