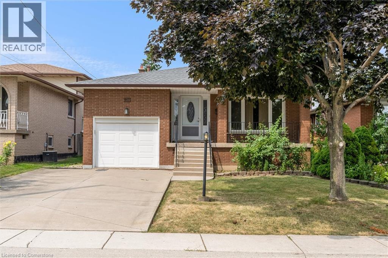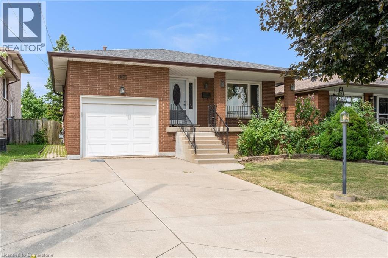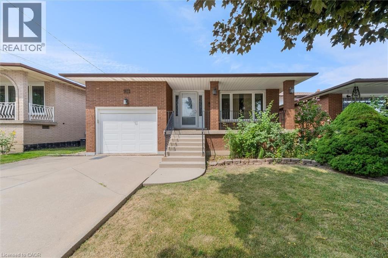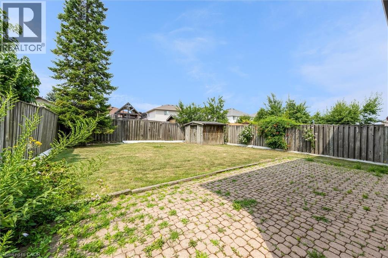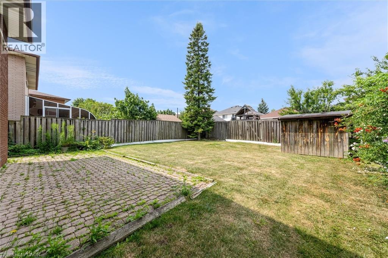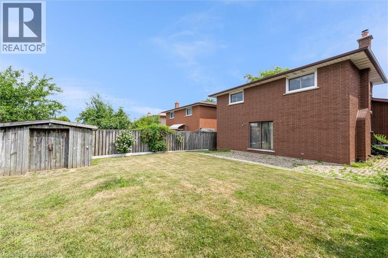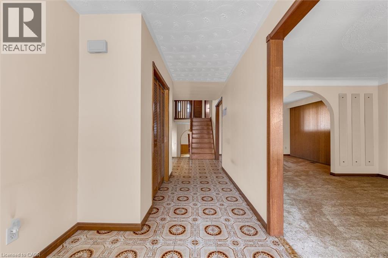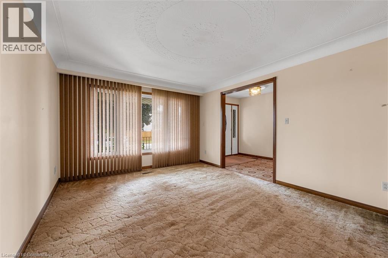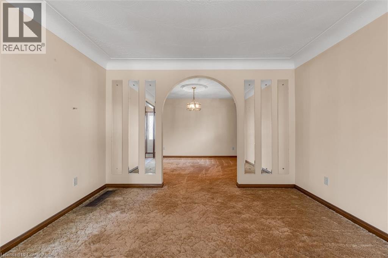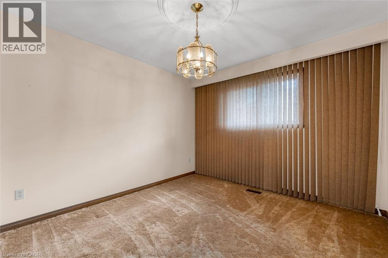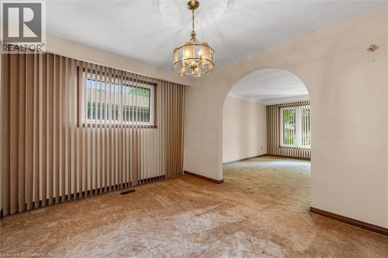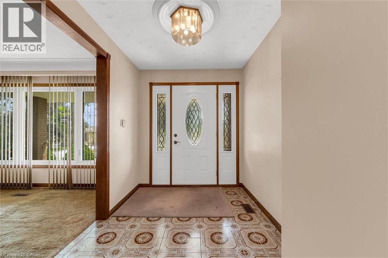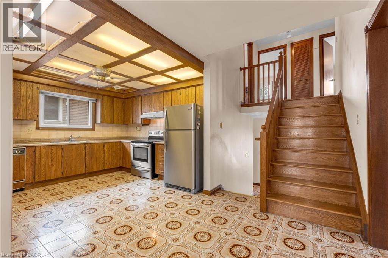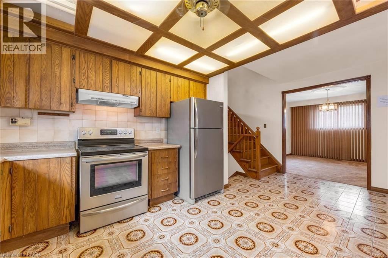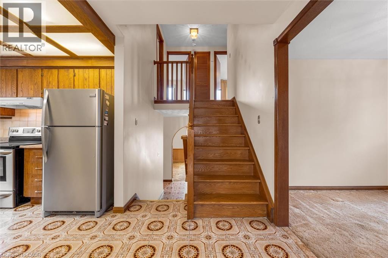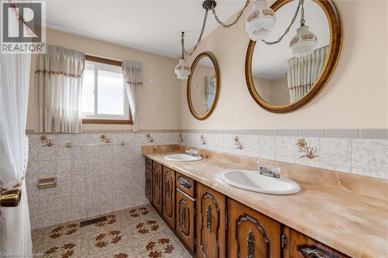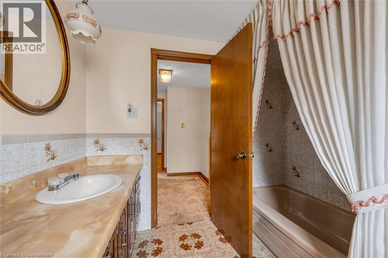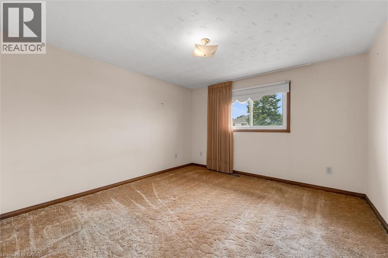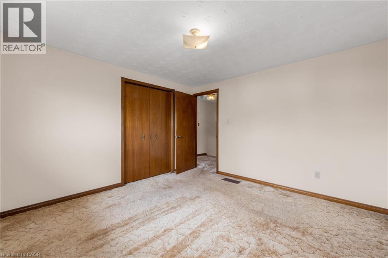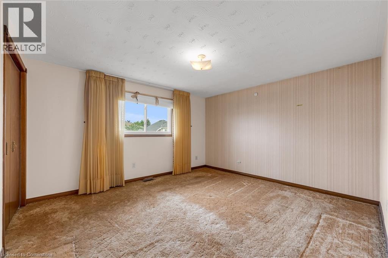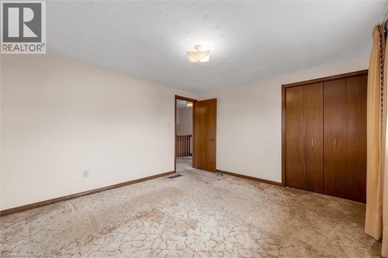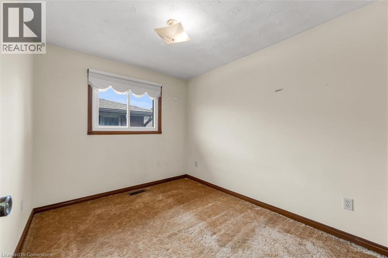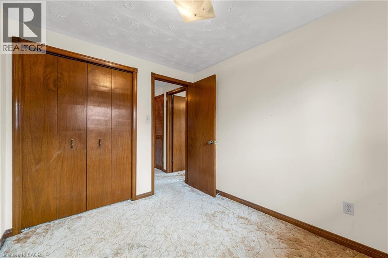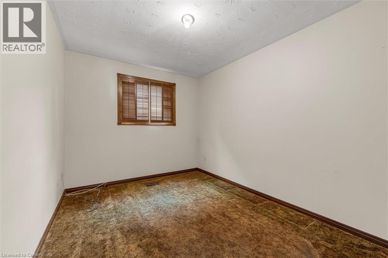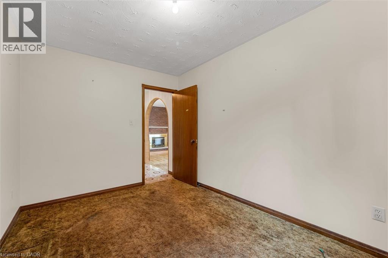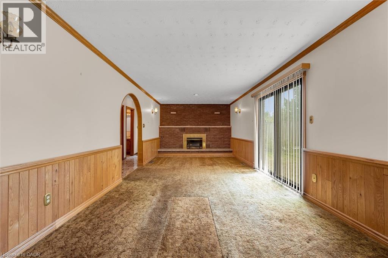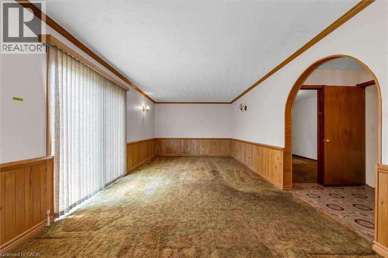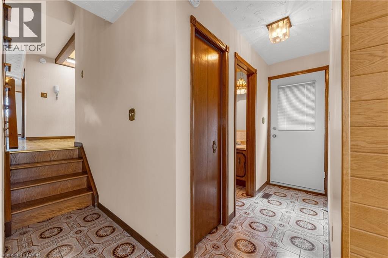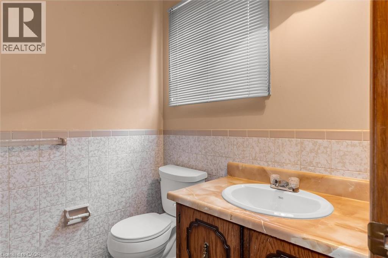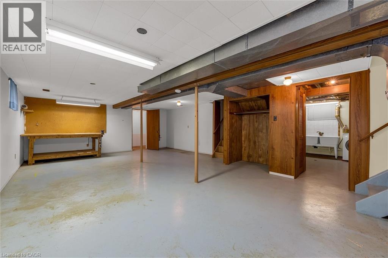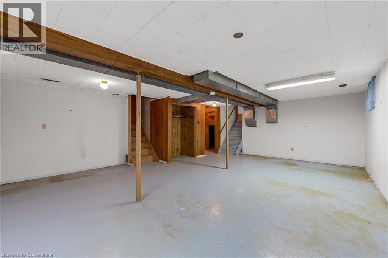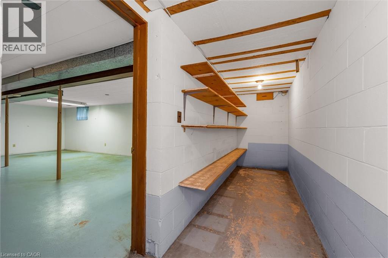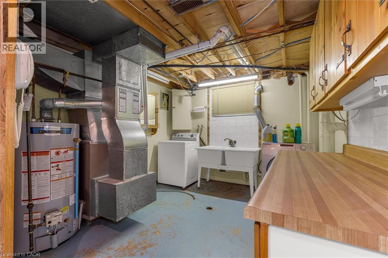3 Bedroom
2 Bathroom
2,356 ft2
Central Air Conditioning
Forced Air
$799,900
This 4 level backsplit is situated in a fabulous, established neighourhood with quick access to the Linc and Highway 403, offering convenience to shopping and more...This spacious home offers a walk-out family room and a separate side entry, providing excellent potential for an in-law suite or multi-generational living! (id:47351)
Property Details
|
MLS® Number
|
40756962 |
|
Property Type
|
Single Family |
|
Amenities Near By
|
Hospital, Park, Place Of Worship, Public Transit |
|
Features
|
Automatic Garage Door Opener |
|
Parking Space Total
|
5 |
Building
|
Bathroom Total
|
2 |
|
Bedrooms Above Ground
|
3 |
|
Bedrooms Total
|
3 |
|
Appliances
|
Garage Door Opener |
|
Basement Development
|
Unfinished |
|
Basement Type
|
Full (unfinished) |
|
Constructed Date
|
1981 |
|
Construction Style Attachment
|
Detached |
|
Cooling Type
|
Central Air Conditioning |
|
Exterior Finish
|
Brick |
|
Foundation Type
|
Block |
|
Heating Fuel
|
Natural Gas |
|
Heating Type
|
Forced Air |
|
Size Interior
|
2,356 Ft2 |
|
Type
|
House |
|
Utility Water
|
Municipal Water |
Parking
Land
|
Access Type
|
Road Access |
|
Acreage
|
No |
|
Land Amenities
|
Hospital, Park, Place Of Worship, Public Transit |
|
Sewer
|
Municipal Sewage System |
|
Size Depth
|
120 Ft |
|
Size Frontage
|
42 Ft |
|
Size Total Text
|
Under 1/2 Acre |
|
Zoning Description
|
C |
Rooms
| Level |
Type |
Length |
Width |
Dimensions |
|
Second Level |
3pc Bathroom |
|
|
8'4'' x 5'5'' |
|
Second Level |
Den |
|
|
11'9'' x 9'0'' |
|
Second Level |
Family Room |
|
|
27'0'' x 11'3'' |
|
Third Level |
Kitchen |
|
|
18'3'' x 10'3'' |
|
Third Level |
Dining Room |
|
|
11'9'' x 10'9'' |
|
Third Level |
Living Room |
|
|
11'9'' x 15'9'' |
|
Basement |
Utility Room |
|
|
14'11'' x 10'3'' |
|
Basement |
Storage |
|
|
18'5'' x 26'6'' |
|
Upper Level |
5pc Bathroom |
|
|
8'4'' x 8'5'' |
|
Upper Level |
Bedroom |
|
|
9'6'' x 8'5'' |
|
Upper Level |
Bedroom |
|
|
11'4'' x 11'11'' |
|
Upper Level |
Primary Bedroom |
|
|
13'2'' x 11'11'' |
https://www.realtor.ca/real-estate/28721808/120-ravenbury-drive-hamilton
