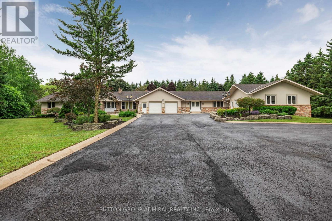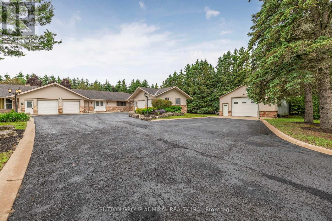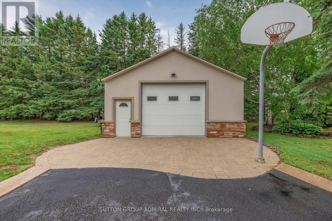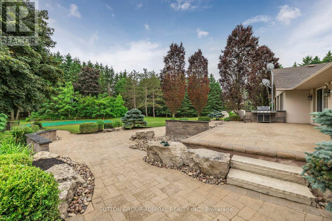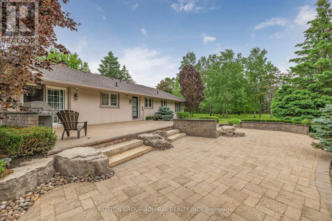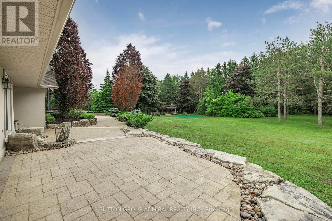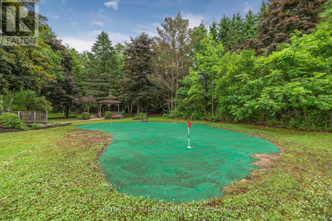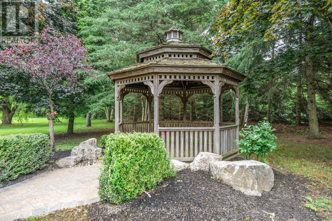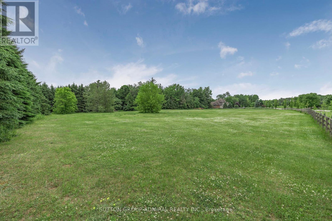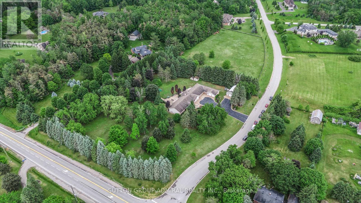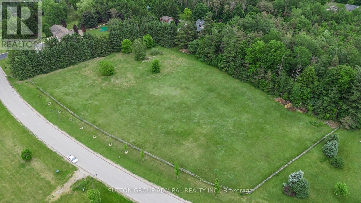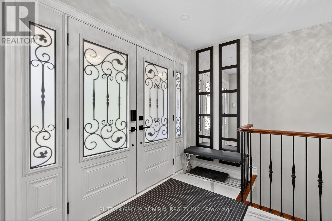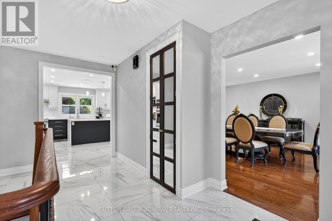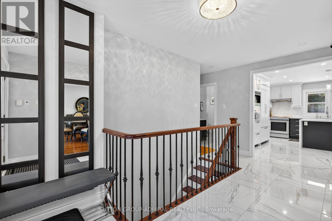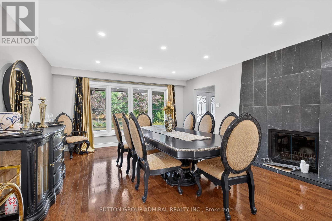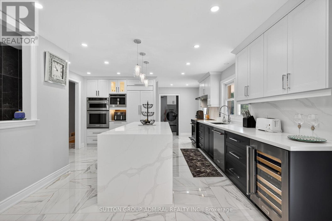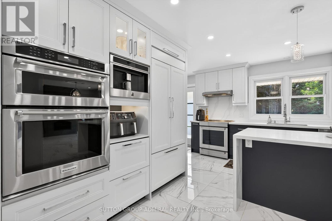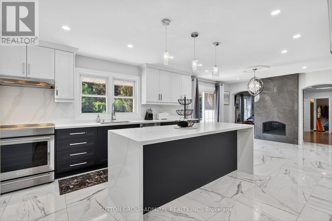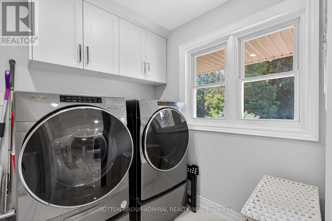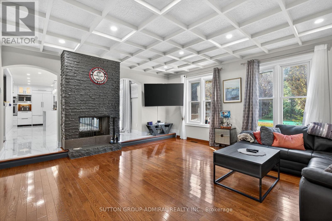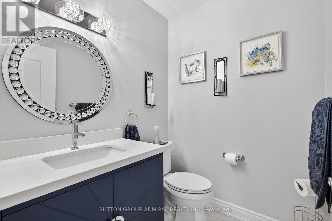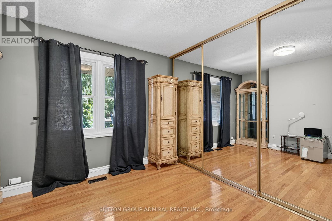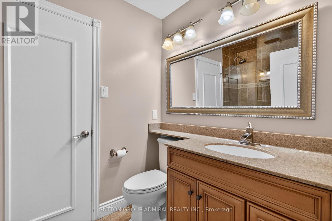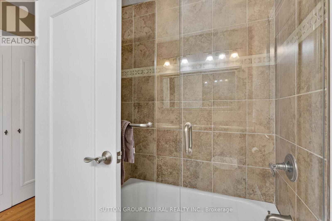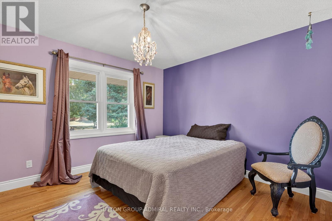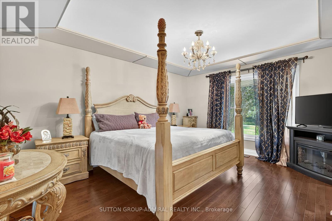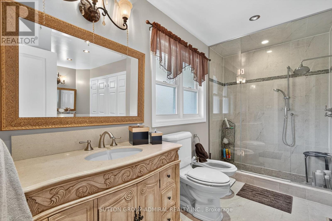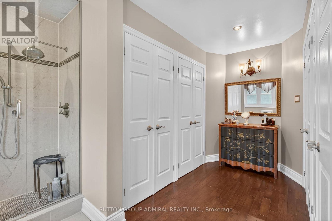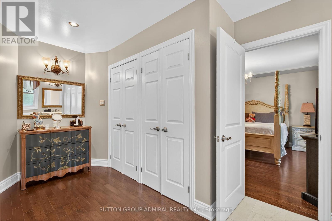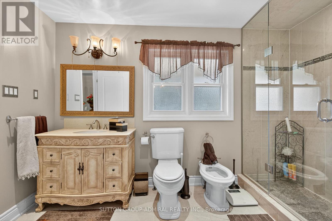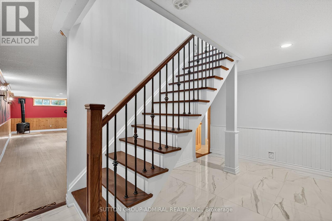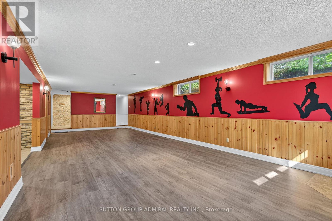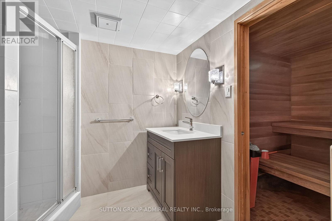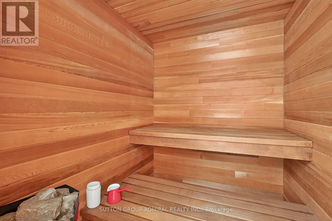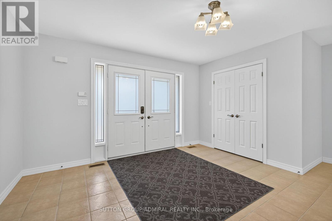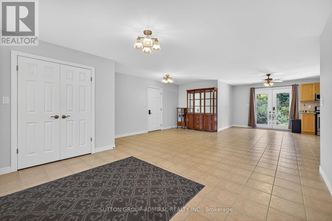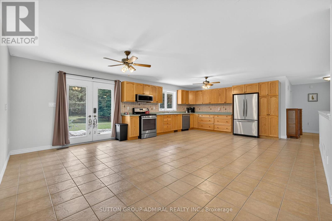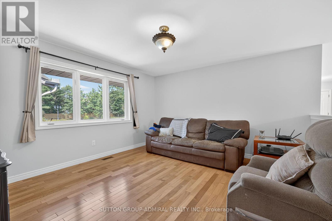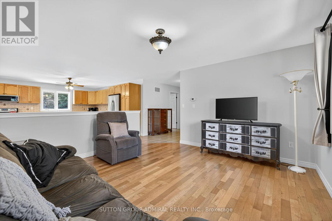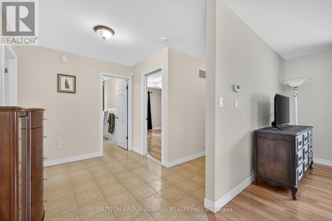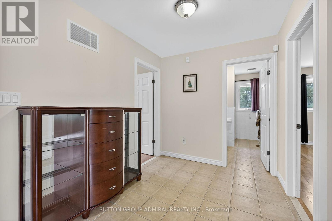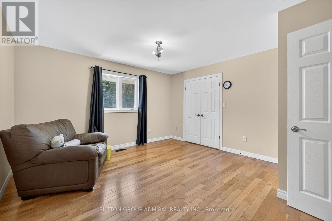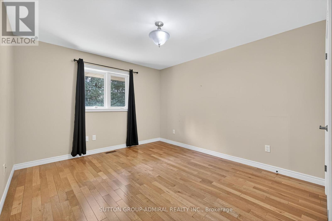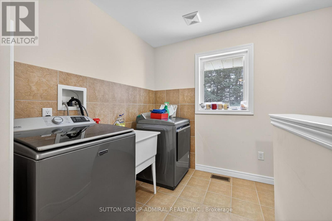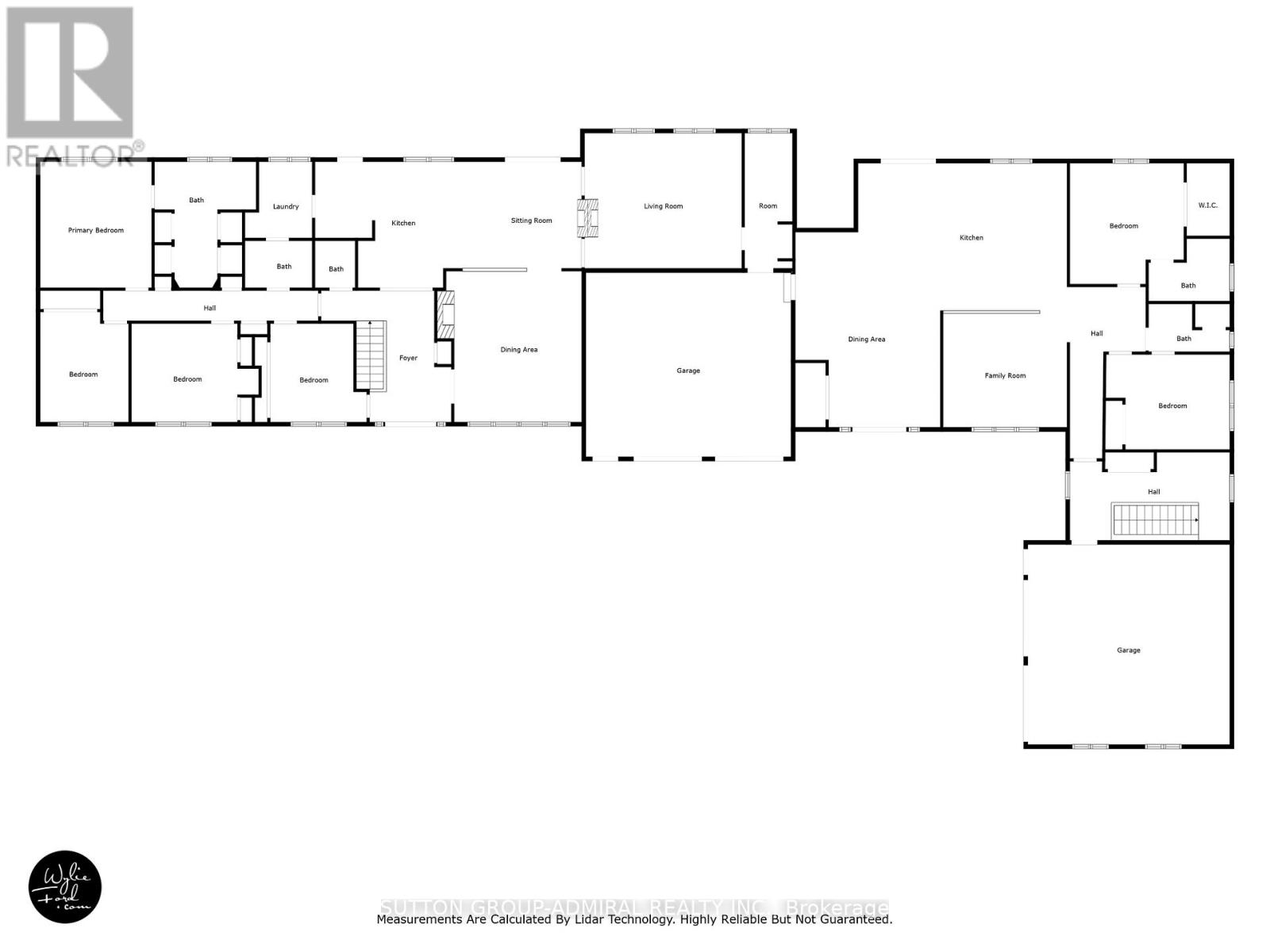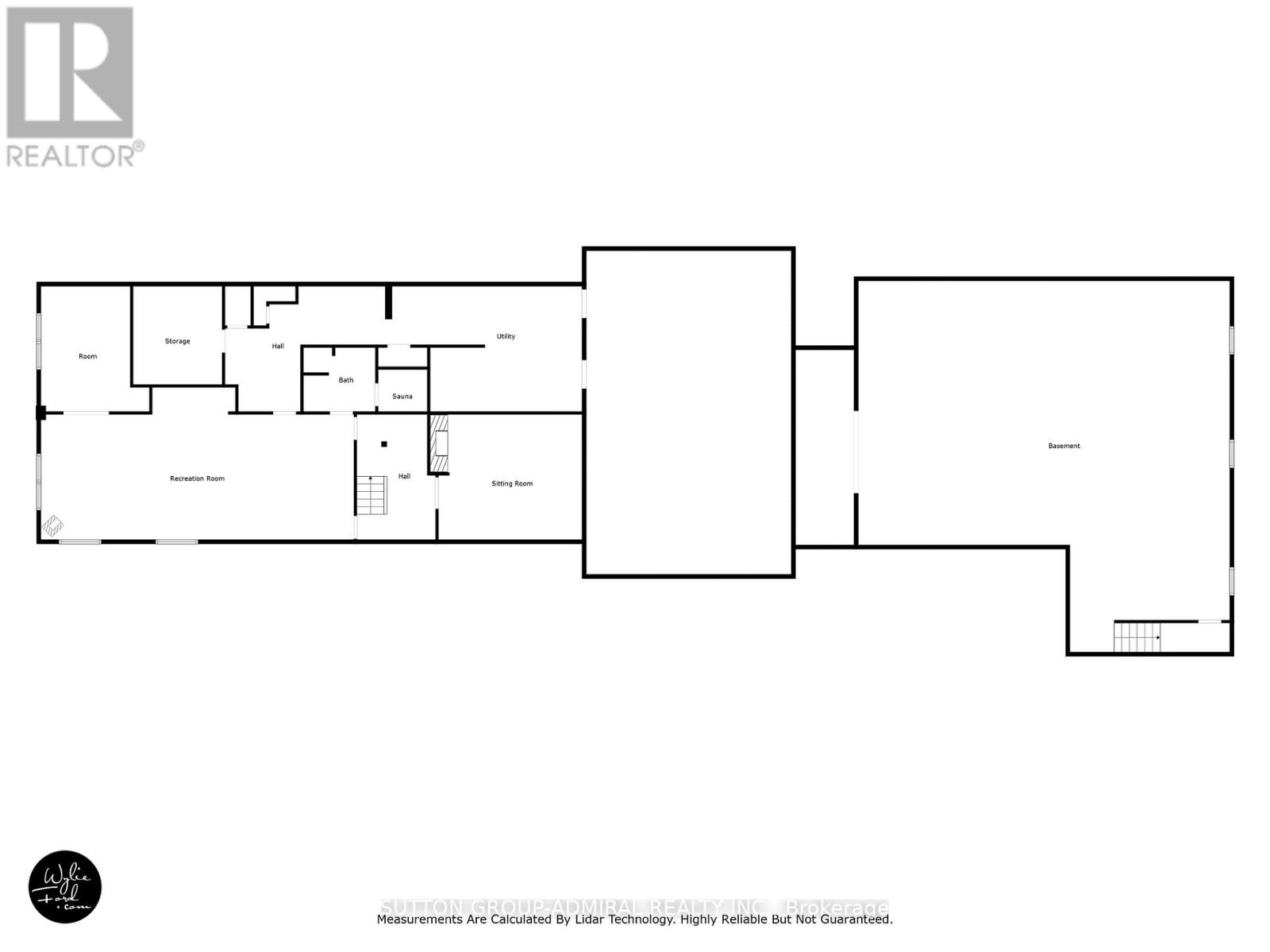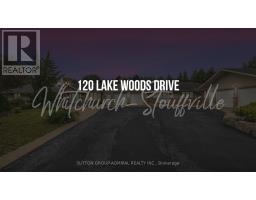6 Bedroom
4 Bathroom
3,500 - 5,000 ft2
Bungalow
Fireplace
Central Air Conditioning
Forced Air
$4,198,000
Welcome to 120 Lake Woods Drive located in the prestigious Camelot Estates. The home is situated on over 6 acres of land, and includes a main residence as well as secondary quarters perfect for a nanny suite, multi generational living or even rental income. The main residence comes with a professionally upgraded and custom kitchen with top of the line appliances including built in units. In addition to the two car garages, a separate stand alone utility garage is affixed to the property offering more storage space and uses. Practice your chipping and putting at the backyard putting green while enjoying the tranquility of the property. The opportunities to make your dreams come true with this home are endless. (id:47351)
Property Details
|
MLS® Number
|
N12343558 |
|
Property Type
|
Multi-family |
|
Community Name
|
Rural Whitchurch-Stouffville |
|
Features
|
Irregular Lot Size, In-law Suite |
|
Parking Space Total
|
22 |
Building
|
Bathroom Total
|
4 |
|
Bedrooms Above Ground
|
4 |
|
Bedrooms Below Ground
|
2 |
|
Bedrooms Total
|
6 |
|
Age
|
31 To 50 Years |
|
Appliances
|
Dishwasher, Dryer, Freezer, Hood Fan, Oven, Stove, Washer, Window Coverings, Wine Fridge, Refrigerator |
|
Architectural Style
|
Bungalow |
|
Basement Development
|
Finished |
|
Basement Type
|
N/a (finished) |
|
Cooling Type
|
Central Air Conditioning |
|
Exterior Finish
|
Stucco, Stone |
|
Fireplace Present
|
Yes |
|
Flooring Type
|
Hardwood, Vinyl, Tile |
|
Foundation Type
|
Concrete |
|
Half Bath Total
|
1 |
|
Heating Fuel
|
Natural Gas |
|
Heating Type
|
Forced Air |
|
Stories Total
|
1 |
|
Size Interior
|
3,500 - 5,000 Ft2 |
|
Type
|
Duplex |
Parking
Land
|
Acreage
|
No |
|
Sewer
|
Septic System |
|
Size Depth
|
235 Ft ,10 In |
|
Size Frontage
|
830 Ft ,2 In |
|
Size Irregular
|
830.2 X 235.9 Ft |
|
Size Total Text
|
830.2 X 235.9 Ft |
Rooms
| Level |
Type |
Length |
Width |
Dimensions |
|
Basement |
Living Room |
4.47 m |
4.4 m |
4.47 m x 4.4 m |
|
Basement |
Exercise Room |
11.3 m |
4.4 m |
11.3 m x 4.4 m |
|
Main Level |
Primary Bedroom |
4.46 m |
3.96 m |
4.46 m x 3.96 m |
|
Main Level |
Bedroom |
3.61 m |
3.38 m |
3.61 m x 3.38 m |
|
Main Level |
Bedroom 2 |
3.74 m |
3.49 m |
3.74 m x 3.49 m |
|
Main Level |
Bedroom 3 |
3.48 m |
2.93 m |
3.48 m x 2.93 m |
|
Main Level |
Foyer |
4.5 m |
1.93 m |
4.5 m x 1.93 m |
|
Main Level |
Dining Room |
5.4 m |
4.34 m |
5.4 m x 4.34 m |
|
Main Level |
Living Room |
5.06 m |
4.83 m |
5.06 m x 4.83 m |
|
Main Level |
Laundry Room |
2.71 m |
1.93 m |
2.71 m x 1.93 m |
|
Main Level |
Kitchen |
6.74 m |
3.7 m |
6.74 m x 3.7 m |
|
Main Level |
Mud Room |
4.86 m |
1.7 m |
4.86 m x 1.7 m |
Utilities
|
Cable
|
Available |
|
Electricity
|
Installed |
https://www.realtor.ca/real-estate/28731319/120-lake-woods-drive-whitchurch-stouffville-rural-whitchurch-stouffville

