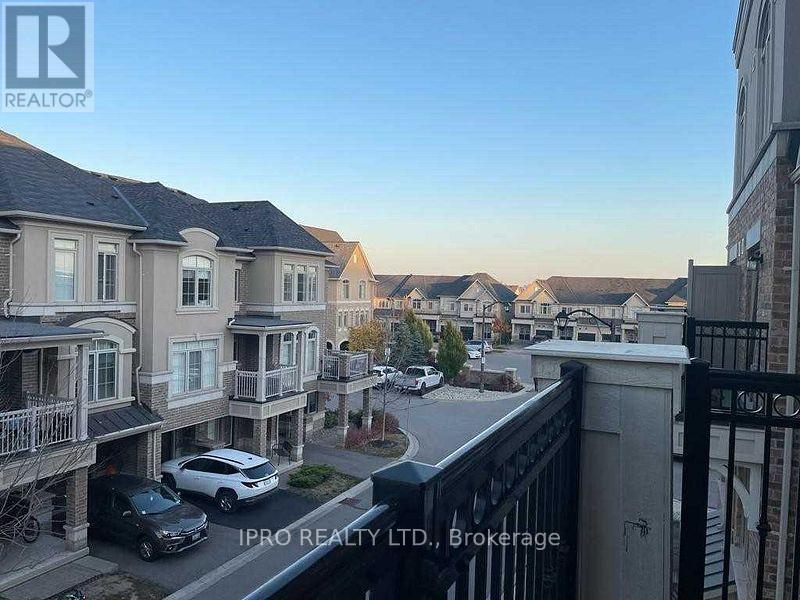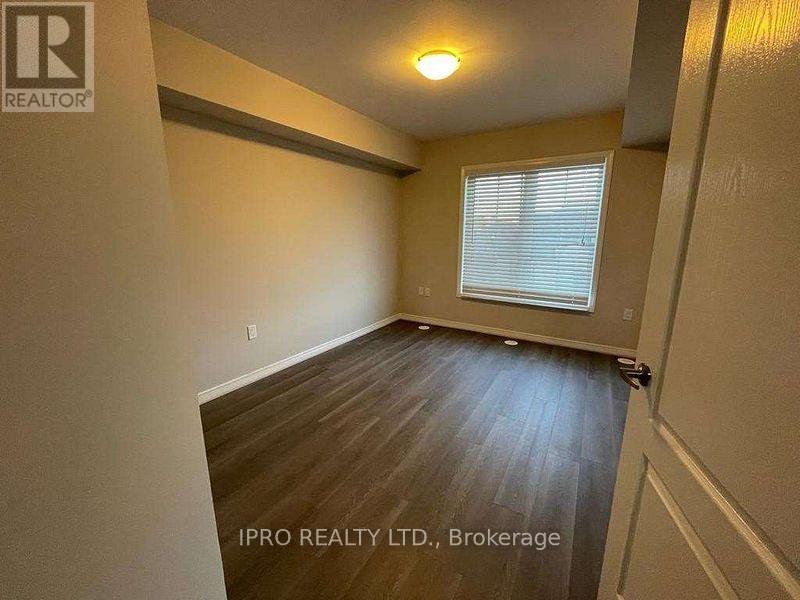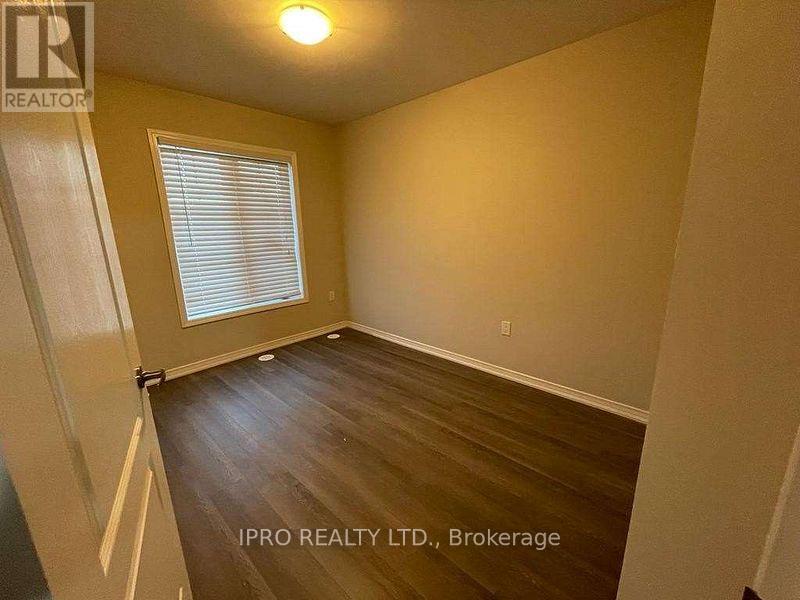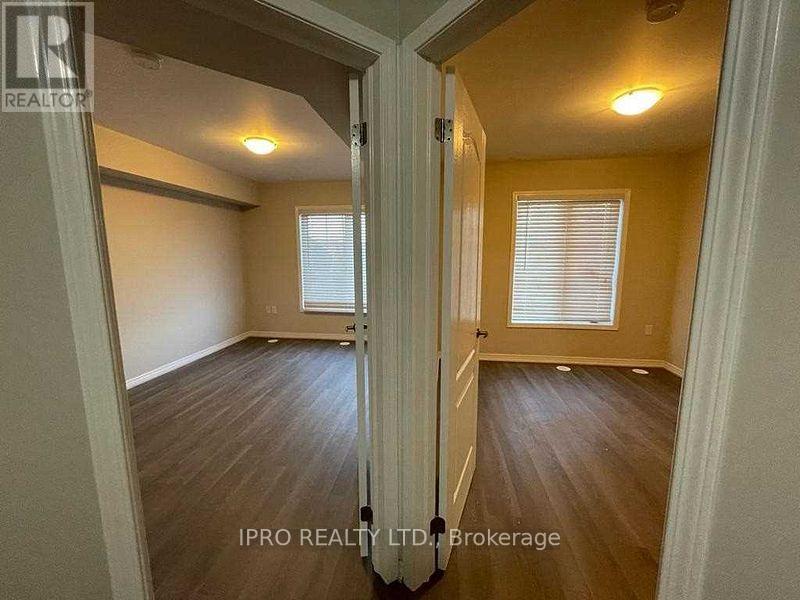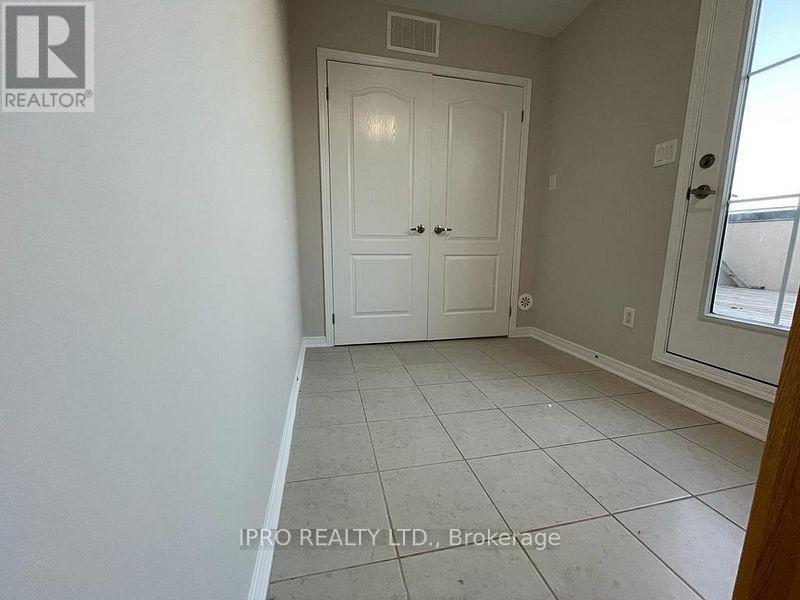120 - 2441 Greenwich Drive Oakville, Ontario L6M 0S4
2 Bedroom
2 Bathroom
900 - 999 ft2
Central Air Conditioning
Forced Air
$689,900Maintenance, Common Area Maintenance, Insurance, Parking, Water
$395 Monthly
Maintenance, Common Area Maintenance, Insurance, Parking, Water
$395 MonthlyBeautifully Two Bedroom & Two Bath Freshly Painted And New Flooring Stack-Town House Located In High Demand Neighborhood Of "West Oak Trail" With Approx 995 Sft Of Living Space & Huge 260 Sft Private Roof Top Terrace. Comes With One Parking & One Locker. Conveniently Located Near The Hospital, Walking Distance To Schools, Close To Rec Center, Public Transit & Shopping (id:47351)
Property Details
| MLS® Number | W12343504 |
| Property Type | Single Family |
| Community Name | 1019 - WM Westmount |
| Amenities Near By | Hospital, Park, Public Transit, Schools |
| Community Features | Pet Restrictions |
| Equipment Type | Water Heater |
| Parking Space Total | 1 |
| Rental Equipment Type | Water Heater |
| View Type | View |
Building
| Bathroom Total | 2 |
| Bedrooms Above Ground | 2 |
| Bedrooms Total | 2 |
| Amenities | Visitor Parking, Separate Electricity Meters, Storage - Locker |
| Appliances | Water Heater, Dishwasher, Dryer, Stove, Washer, Refrigerator |
| Cooling Type | Central Air Conditioning |
| Exterior Finish | Brick |
| Flooring Type | Laminate, Ceramic, Carpeted |
| Half Bath Total | 1 |
| Heating Fuel | Natural Gas |
| Heating Type | Forced Air |
| Size Interior | 900 - 999 Ft2 |
| Type | Row / Townhouse |
Parking
| Underground | |
| Garage |
Land
| Acreage | No |
| Land Amenities | Hospital, Park, Public Transit, Schools |
Rooms
| Level | Type | Length | Width | Dimensions |
|---|---|---|---|---|
| Second Level | Primary Bedroom | 2.77 m | 3.65 m | 2.77 m x 3.65 m |
| Second Level | Bedroom 2 | 2.46 m | 3.38 m | 2.46 m x 3.38 m |
| Third Level | Study | 2 m | 1.25 m | 2 m x 1.25 m |
| Third Level | Laundry Room | 1 m | 1 m | 1 m x 1 m |
| Main Level | Great Room | 3.29 m | 5.97 m | 3.29 m x 5.97 m |
| Main Level | Kitchen | 2.68 m | 4.14 m | 2.68 m x 4.14 m |
