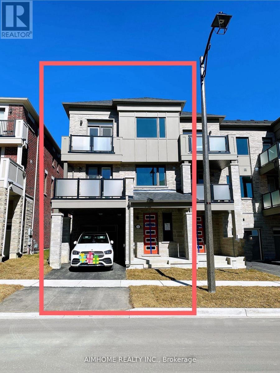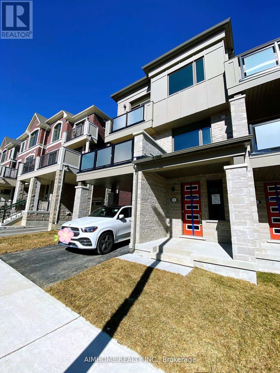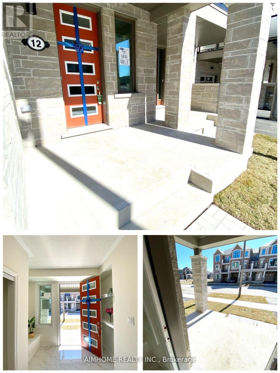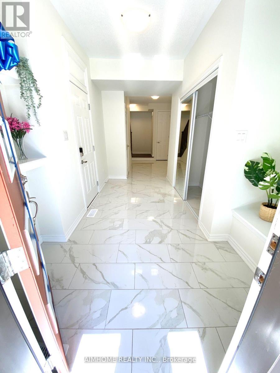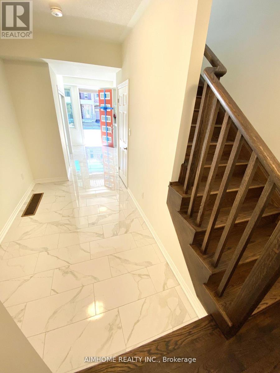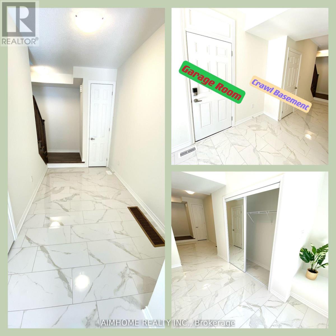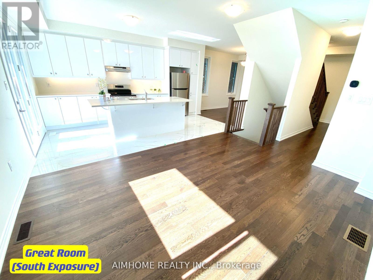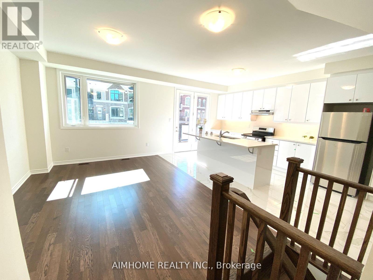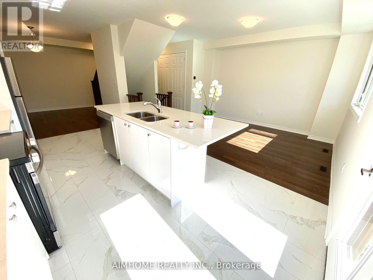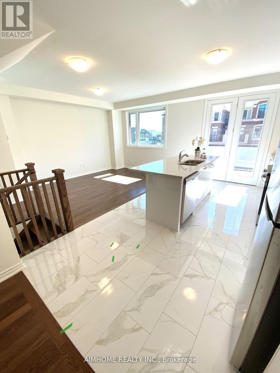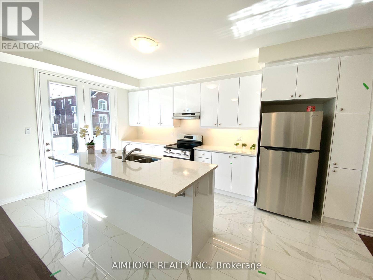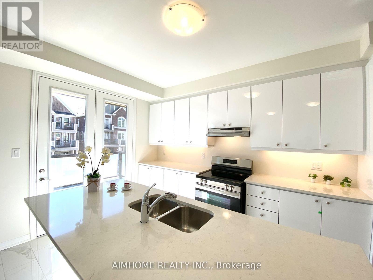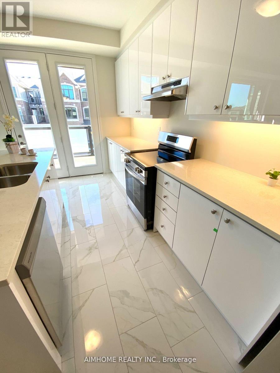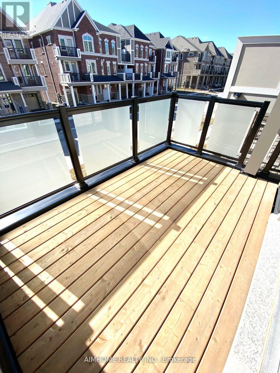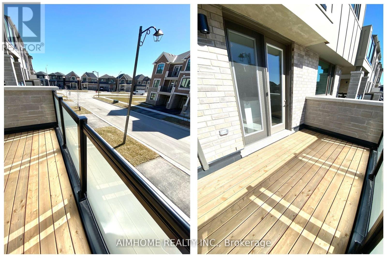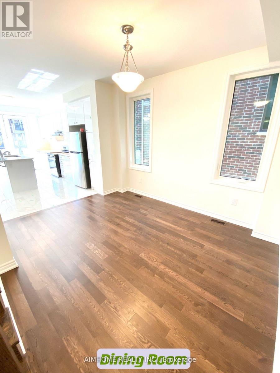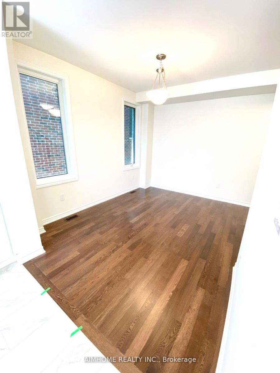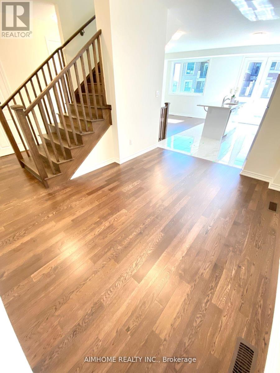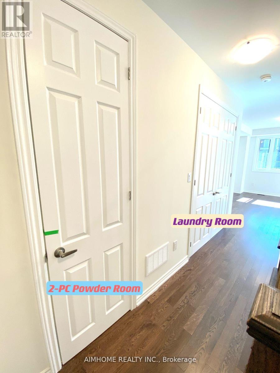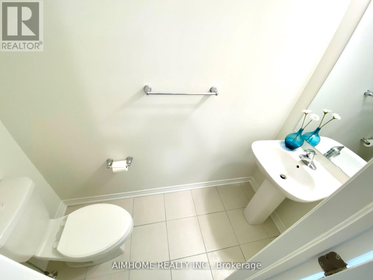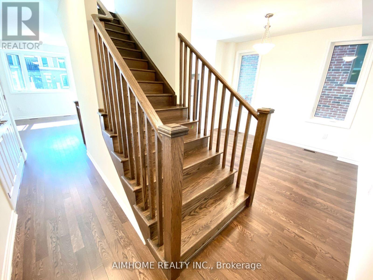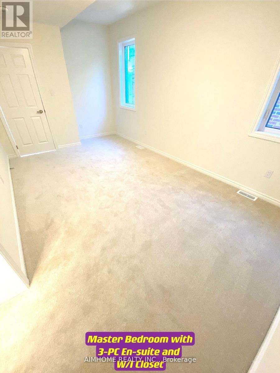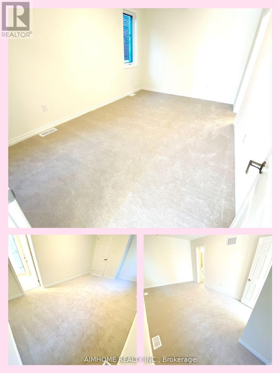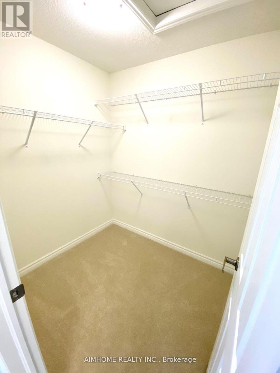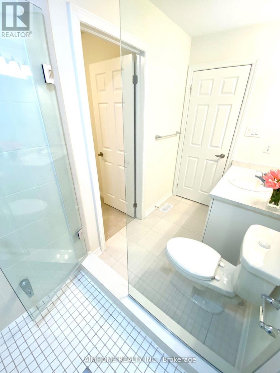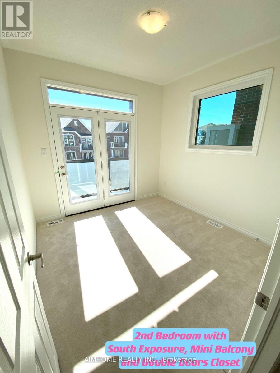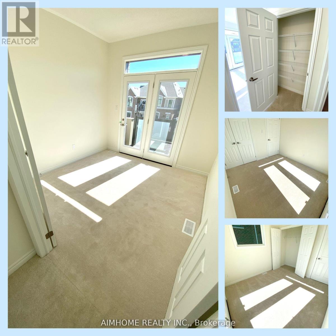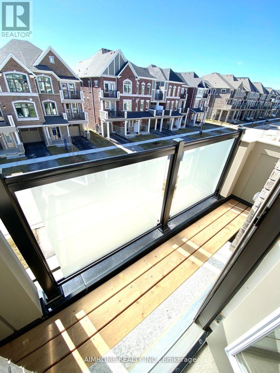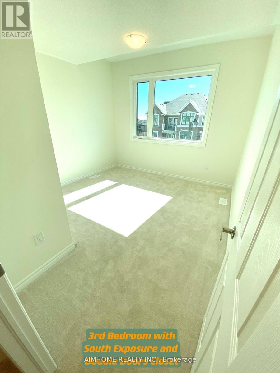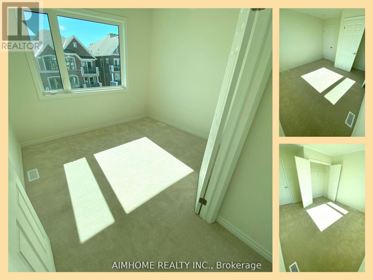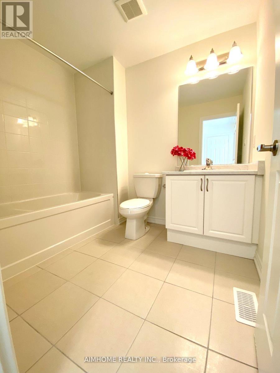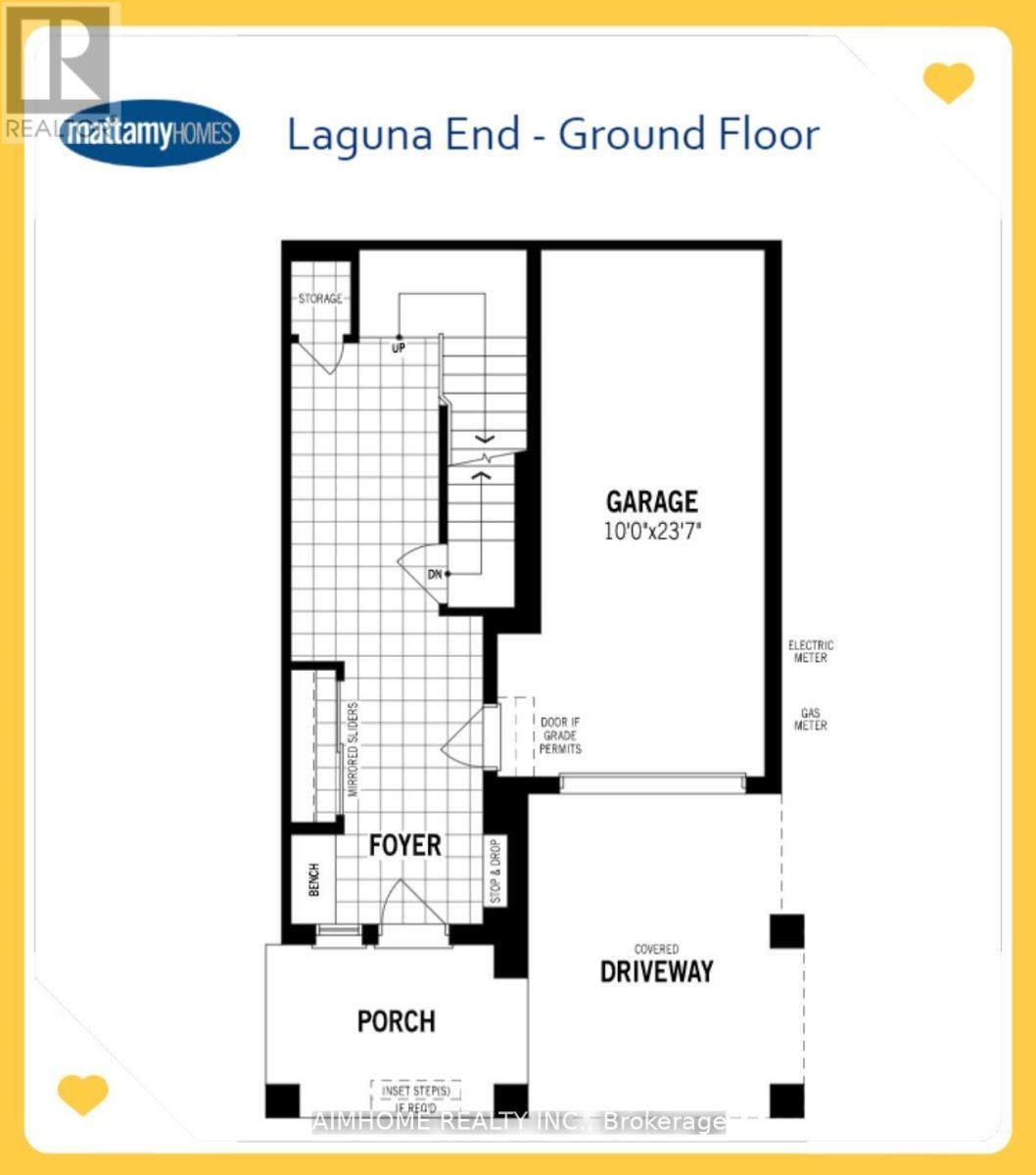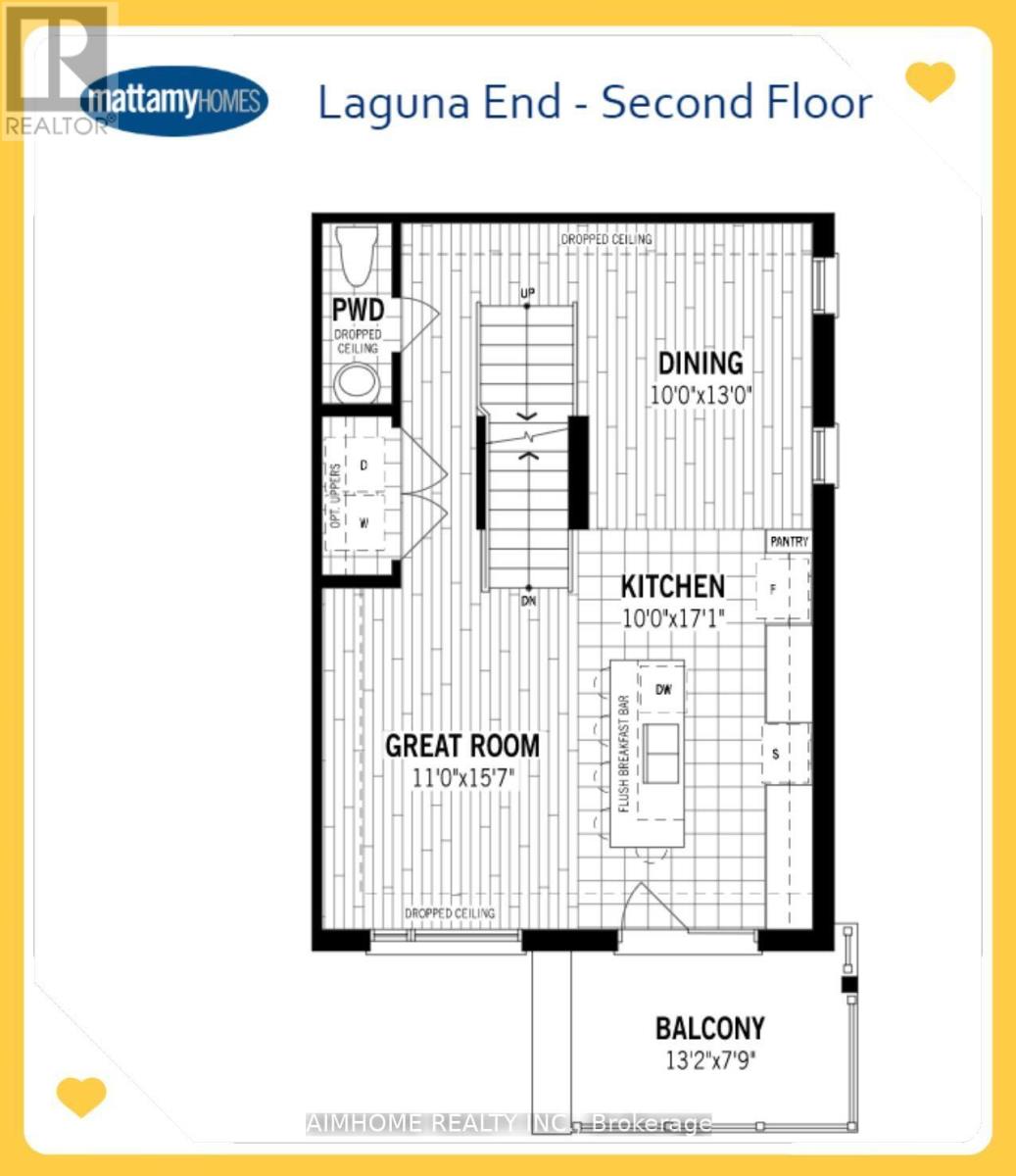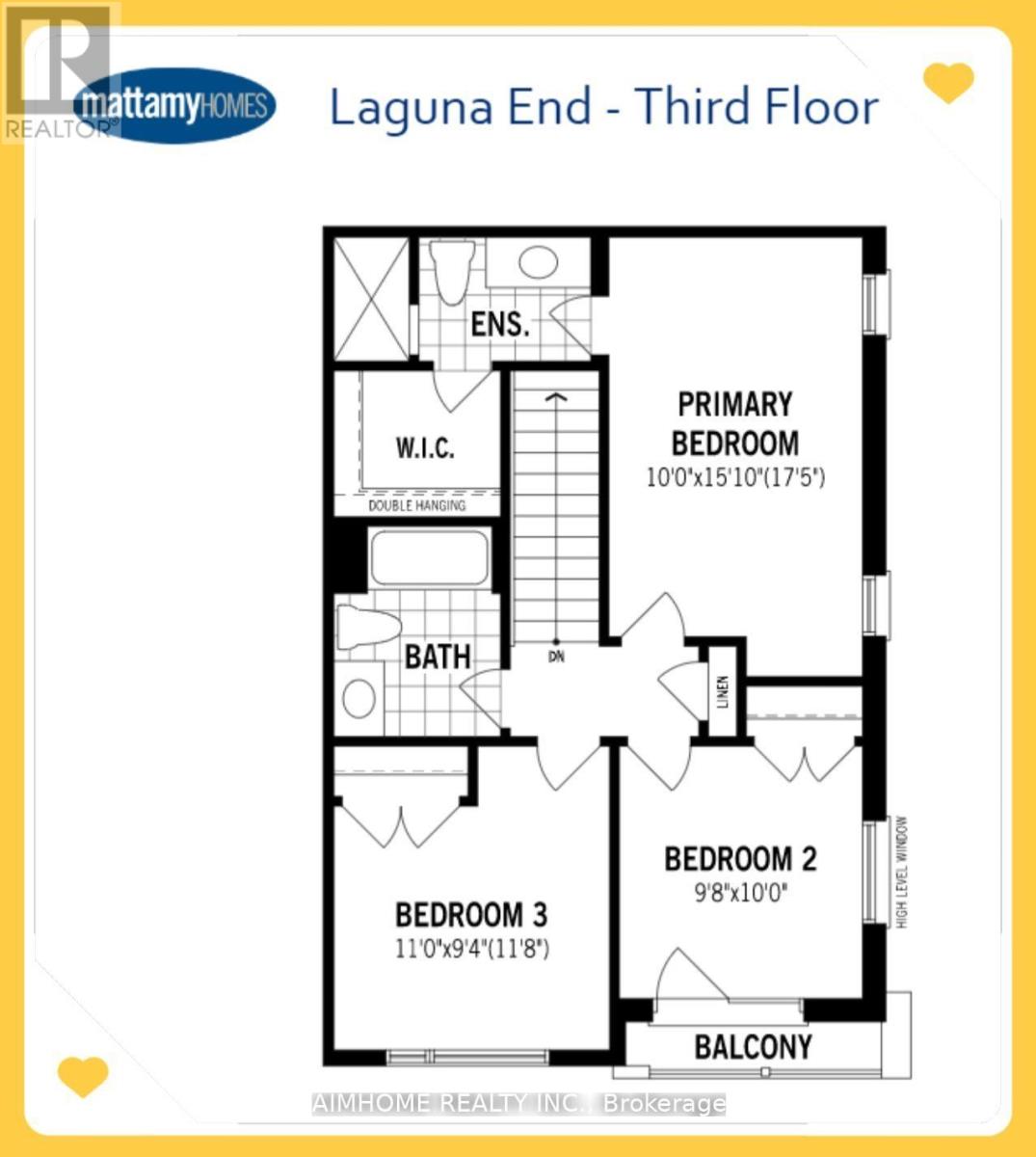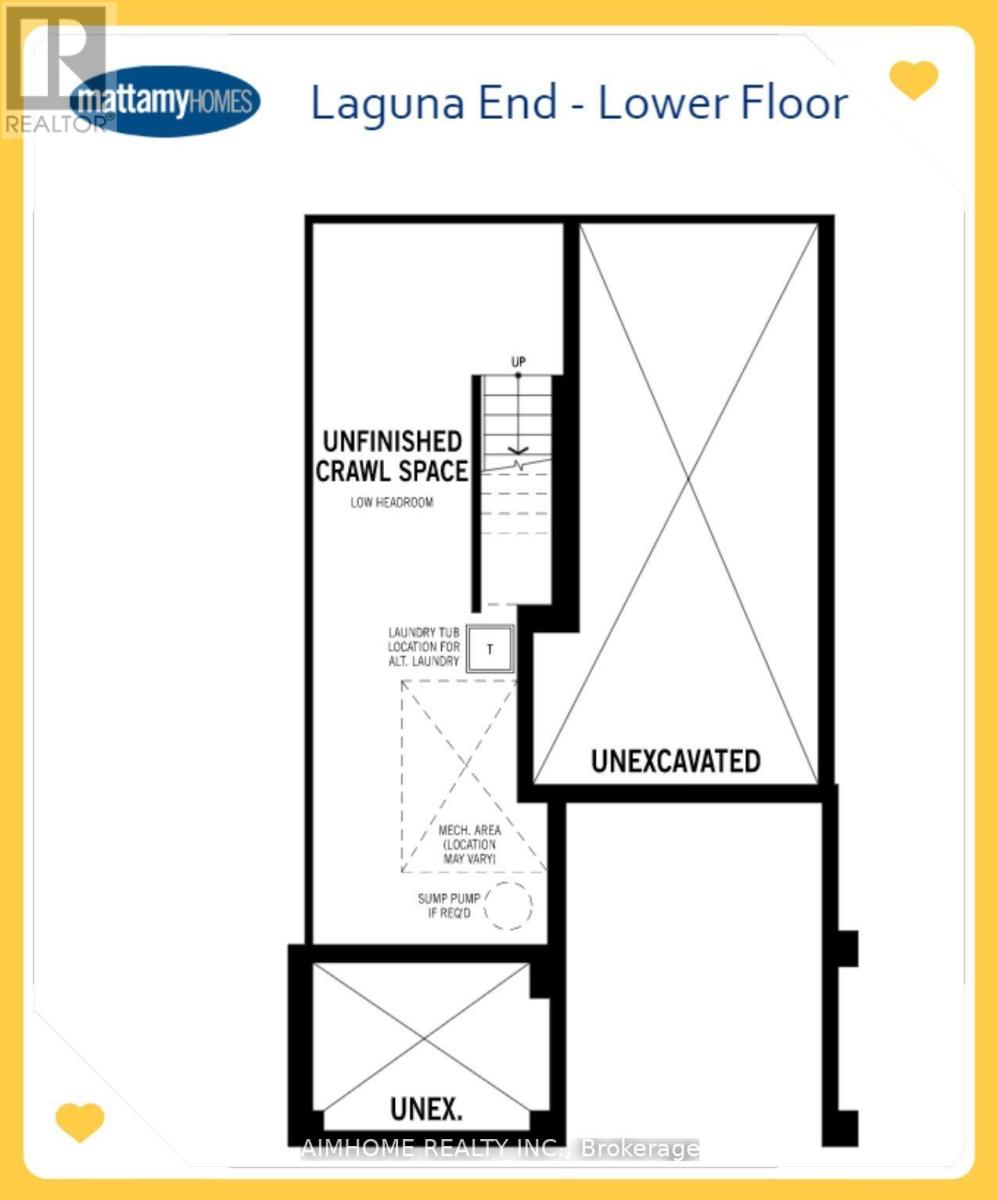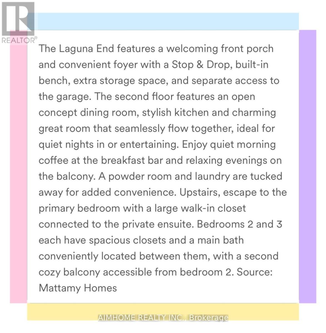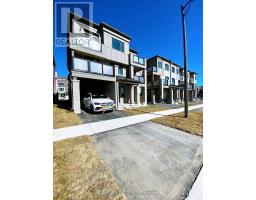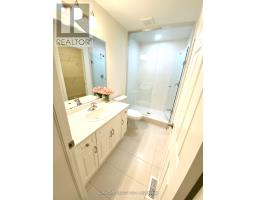3 Bedroom
3 Bathroom
1,500 - 2,000 ft2
Central Air Conditioning
Forced Air
$3,300 Monthly
Video@MLS1-Year Newer "Laguna by Mattamy" 3-Level Freehold TH with 3 Bedrooms and 2.5 Baths @ 404/Elgin Mills/Warden "Victoria Square Community" High Demanding AreaB/I Bench and Shelves in Foyer, 9 Feet Ceilings, Open Concept, Hi-Quality Hardwood Flooring, Spacious Modern Kitchen with IslandNestled in a Quiet StreetMaster Bedroom with W/I Closet and 3-Pc En-suiteLaundry and Powder Room@2nd FloorHVAC New System (id:47351)
Property Details
|
MLS® Number
|
N12208082 |
|
Property Type
|
Single Family |
|
Community Name
|
Victoria Square |
|
Amenities Near By
|
Park, Place Of Worship, Public Transit |
|
Parking Space Total
|
2 |
Building
|
Bathroom Total
|
3 |
|
Bedrooms Above Ground
|
3 |
|
Bedrooms Total
|
3 |
|
Age
|
0 To 5 Years |
|
Appliances
|
Dishwasher, Dryer, Stove, Washer, Window Coverings, Refrigerator |
|
Basement Type
|
Full |
|
Construction Style Attachment
|
Attached |
|
Cooling Type
|
Central Air Conditioning |
|
Exterior Finish
|
Brick |
|
Flooring Type
|
Ceramic, Hardwood, Carpeted |
|
Foundation Type
|
Concrete |
|
Half Bath Total
|
1 |
|
Heating Fuel
|
Natural Gas |
|
Heating Type
|
Forced Air |
|
Stories Total
|
3 |
|
Size Interior
|
1,500 - 2,000 Ft2 |
|
Type
|
Row / Townhouse |
|
Utility Water
|
Municipal Water |
Parking
Land
|
Acreage
|
No |
|
Land Amenities
|
Park, Place Of Worship, Public Transit |
|
Sewer
|
Sanitary Sewer |
|
Size Depth
|
47 Ft ,7 In |
|
Size Frontage
|
27 Ft ,7 In |
|
Size Irregular
|
27.6 X 47.6 Ft |
|
Size Total Text
|
27.6 X 47.6 Ft|under 1/2 Acre |
Rooms
| Level |
Type |
Length |
Width |
Dimensions |
|
Second Level |
Great Room |
4.52 m |
3.31 m |
4.52 m x 3.31 m |
|
Second Level |
Kitchen |
5.18 m |
3.11 m |
5.18 m x 3.11 m |
|
Second Level |
Dining Room |
4.02 m |
3.09 m |
4.02 m x 3.09 m |
|
Second Level |
Laundry Room |
1.2 m |
1.2 m |
1.2 m x 1.2 m |
|
Third Level |
Bathroom |
2 m |
1.5 m |
2 m x 1.5 m |
|
Third Level |
Primary Bedroom |
5.25 m |
3.1 m |
5.25 m x 3.1 m |
|
Third Level |
Bathroom |
2 m |
1.5 m |
2 m x 1.5 m |
|
Third Level |
Bedroom 2 |
3.78 m |
2.95 m |
3.78 m x 2.95 m |
|
Third Level |
Bedroom 3 |
3.72 m |
3.34 m |
3.72 m x 3.34 m |
|
Ground Level |
Foyer |
6.68 m |
2.91 m |
6.68 m x 2.91 m |
Utilities
https://www.realtor.ca/real-estate/28441687/12-thomas-frisby-jr-crescent-markham-victoria-square-victoria-square

