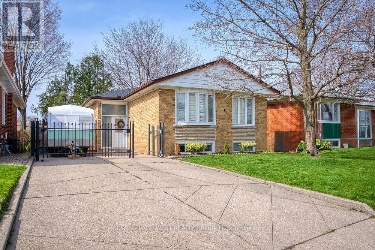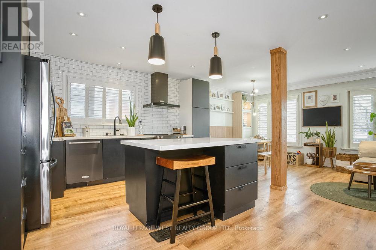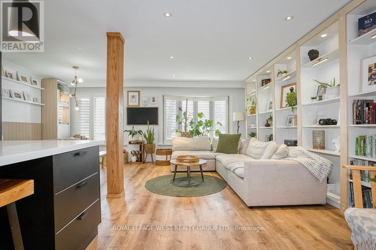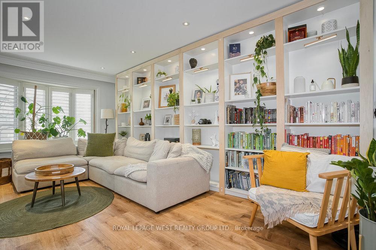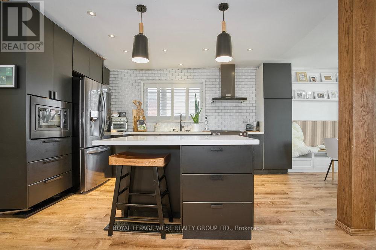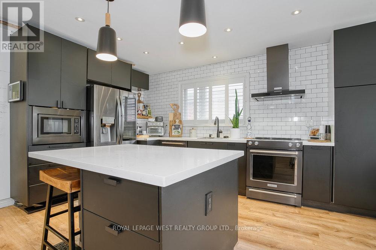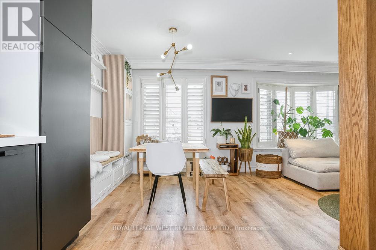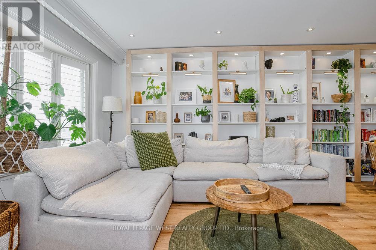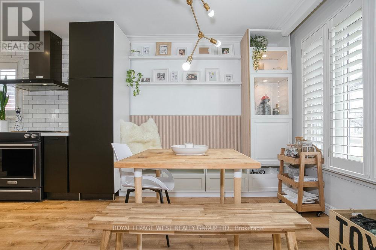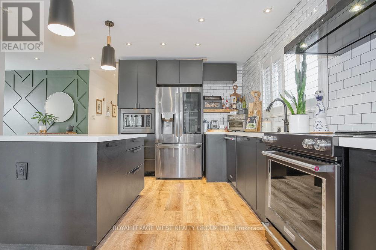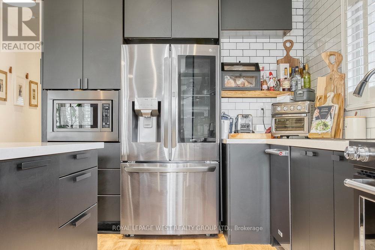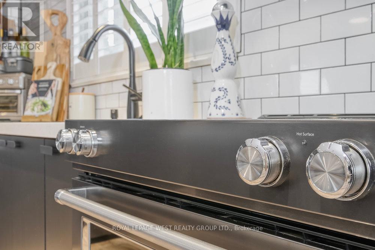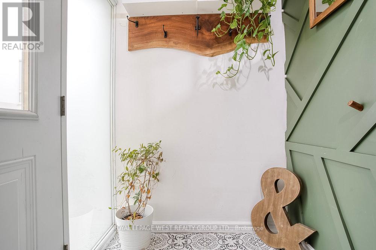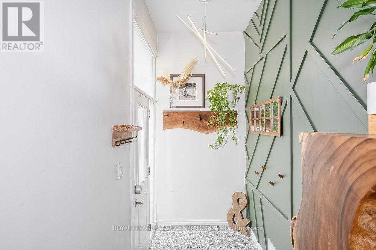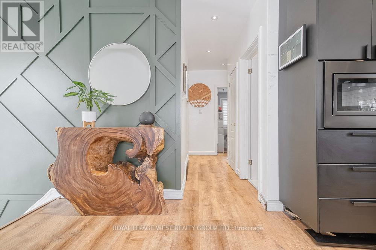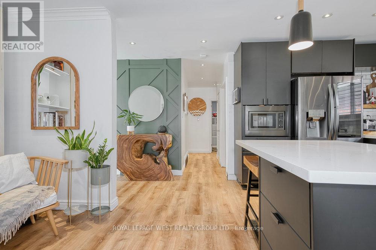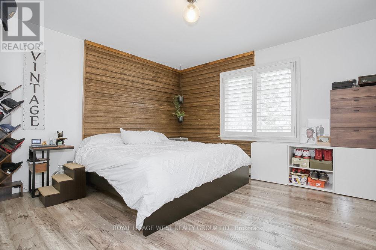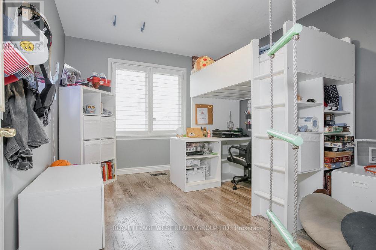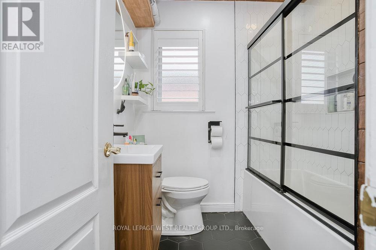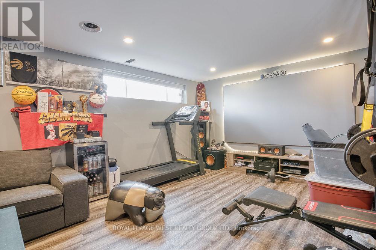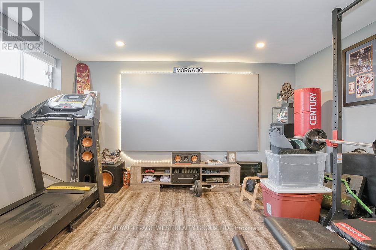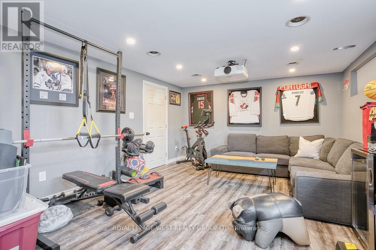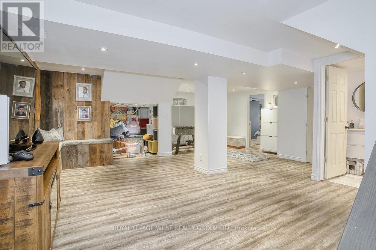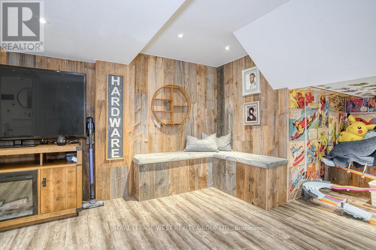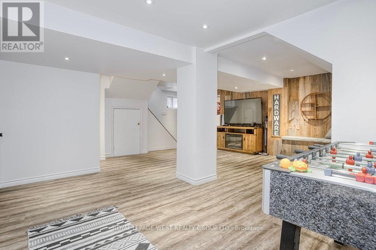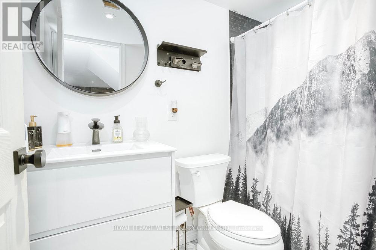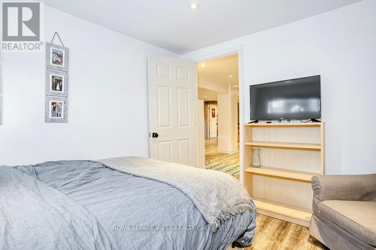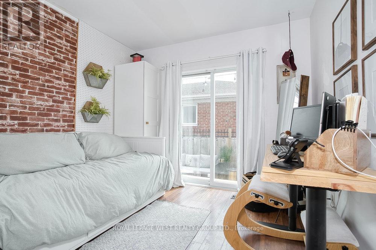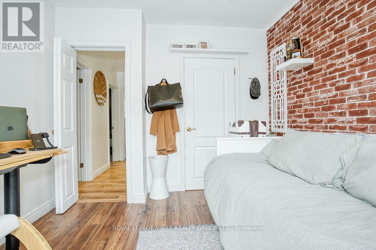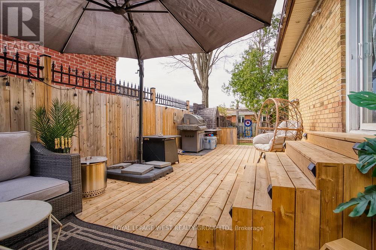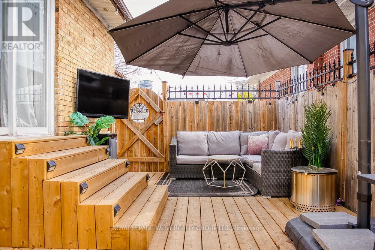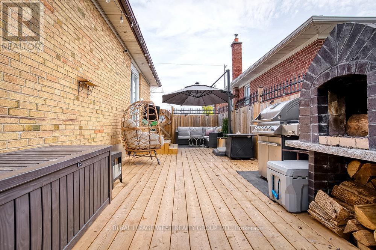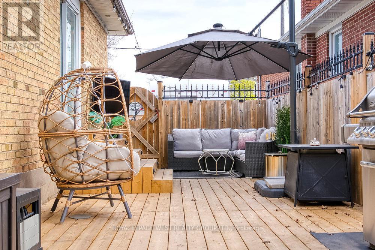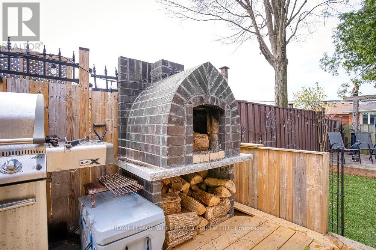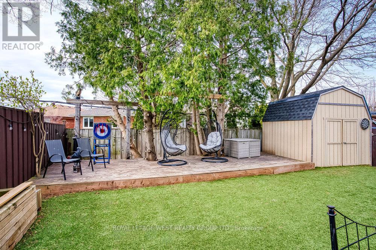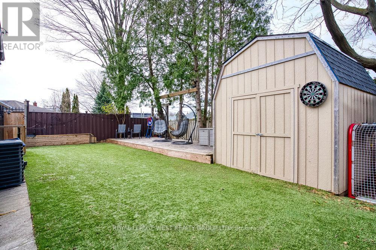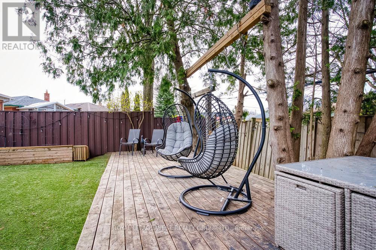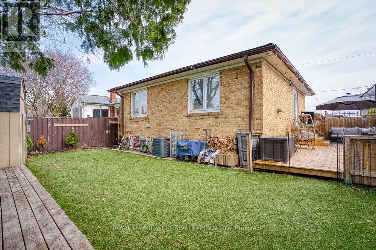5 Bedroom
2 Bathroom
Bungalow
Central Air Conditioning
Forced Air
$1,425,000
Beautifully renovated bungalow located in the highly coveted Etobicoke community. This exquisite residence exudes warmth and character with its bright and spacious open concept living/dining/kitchen area with top-of-the-line finishes including high quality laminate flooring, quartz countertops, and stainless steel appliances. This lovely residence offers three bedrooms upstairs and an additional two bedrooms downstairs, along with two beautifully renovated bathrooms. The lower level boasts a spacious entertainment area with luxury vinyl flooring. The fenced backyard is a private sanctuary for outdoor gatherings, complete with two decks, a natural gas hook up, self-draining artificial turf, and a garden shed. Ideally situated near major highways, schools, public transit, and upscale amenities including Starbucks. Move-in ready for the discerning buyer looking for exceptional living. Simply move in and savor the charm of this delightful home! (id:47351)
Property Details
|
MLS® Number
|
W8272490 |
|
Property Type
|
Single Family |
|
Community Name
|
Markland Wood |
|
Amenities Near By
|
Park, Place Of Worship, Public Transit, Schools |
|
Parking Space Total
|
6 |
Building
|
Bathroom Total
|
2 |
|
Bedrooms Above Ground
|
3 |
|
Bedrooms Below Ground
|
2 |
|
Bedrooms Total
|
5 |
|
Architectural Style
|
Bungalow |
|
Basement Development
|
Finished |
|
Basement Type
|
Full (finished) |
|
Construction Style Attachment
|
Detached |
|
Cooling Type
|
Central Air Conditioning |
|
Exterior Finish
|
Brick |
|
Heating Fuel
|
Natural Gas |
|
Heating Type
|
Forced Air |
|
Stories Total
|
1 |
|
Type
|
House |
Land
|
Acreage
|
No |
|
Land Amenities
|
Park, Place Of Worship, Public Transit, Schools |
|
Size Irregular
|
45 X 106 Ft |
|
Size Total Text
|
45 X 106 Ft |
Rooms
| Level |
Type |
Length |
Width |
Dimensions |
|
Lower Level |
Recreational, Games Room |
7.86 m |
6.67 m |
7.86 m x 6.67 m |
|
Lower Level |
Bedroom 4 |
3.16 m |
3.09 m |
3.16 m x 3.09 m |
|
Lower Level |
Bedroom 5 |
5.91 m |
3.94 m |
5.91 m x 3.94 m |
|
Lower Level |
Utility Room |
4.66 m |
3.7 m |
4.66 m x 3.7 m |
|
Main Level |
Living Room |
5.77 m |
3.21 m |
5.77 m x 3.21 m |
|
Main Level |
Dining Room |
2.84 m |
2.54 m |
2.84 m x 2.54 m |
|
Main Level |
Kitchen |
4.43 m |
2.84 m |
4.43 m x 2.84 m |
|
Main Level |
Primary Bedroom |
3.96 m |
3.68 m |
3.96 m x 3.68 m |
|
Main Level |
Bedroom 2 |
3.25 m |
2.97 m |
3.25 m x 2.97 m |
|
Main Level |
Bedroom 3 |
3.68 m |
3.11 m |
3.68 m x 3.11 m |
https://www.realtor.ca/real-estate/26804292/12-leavenworth-cres-toronto-markland-wood
