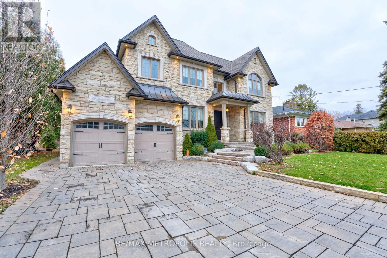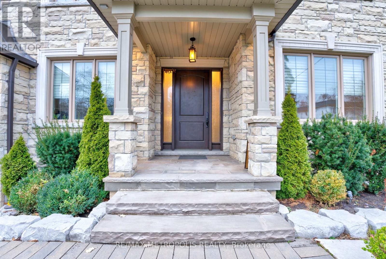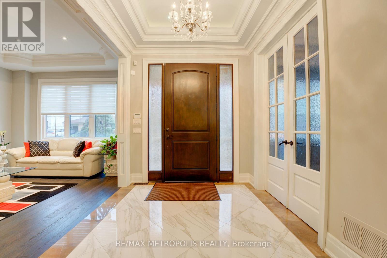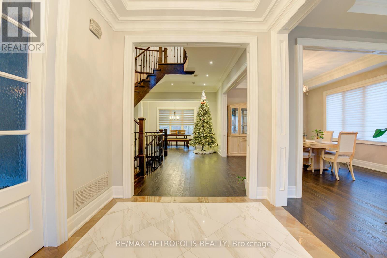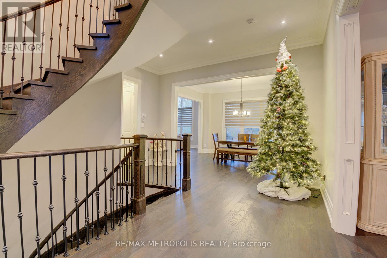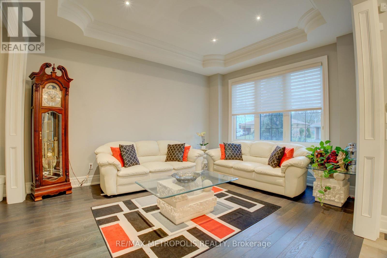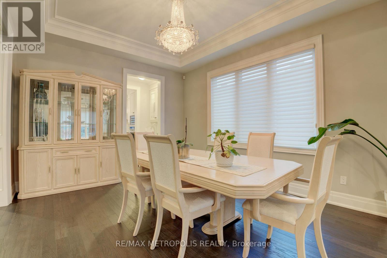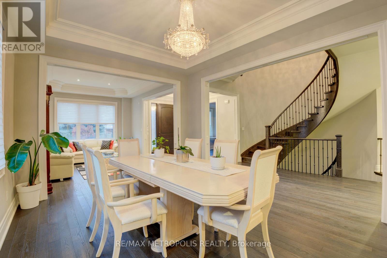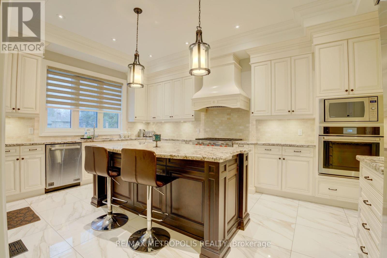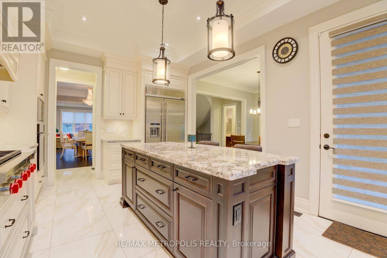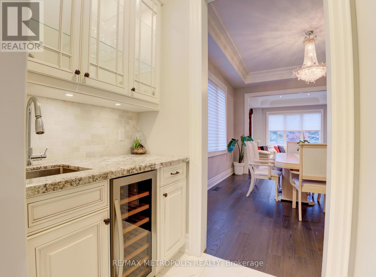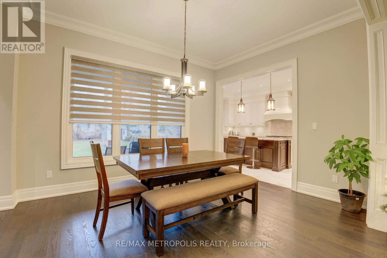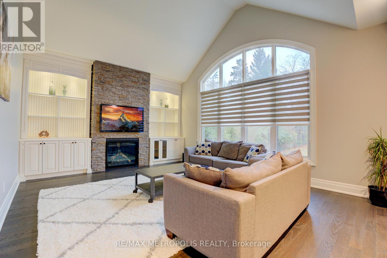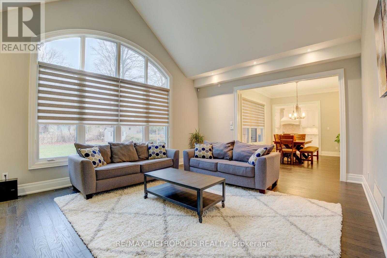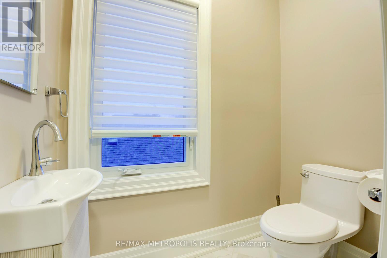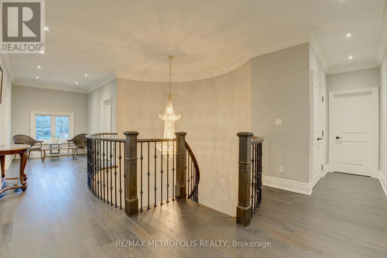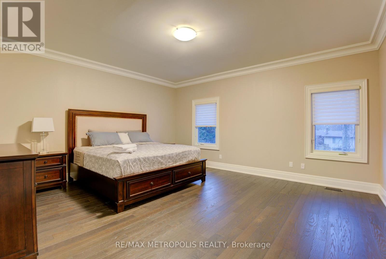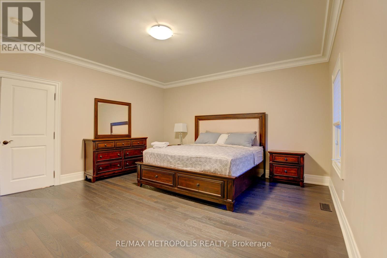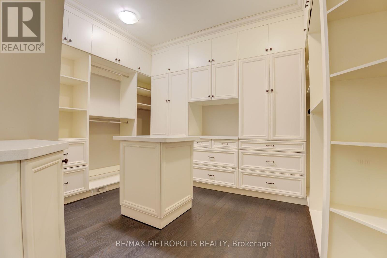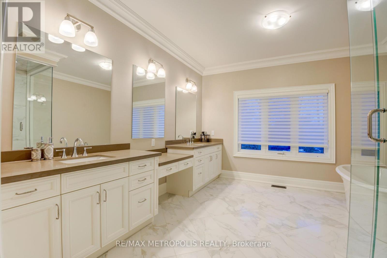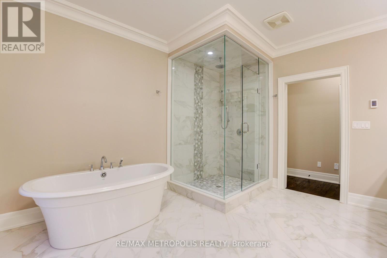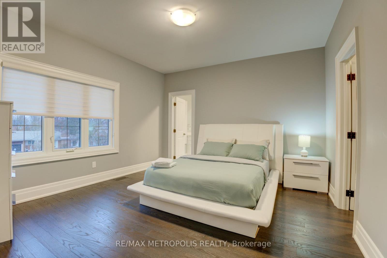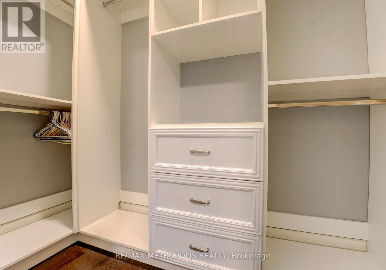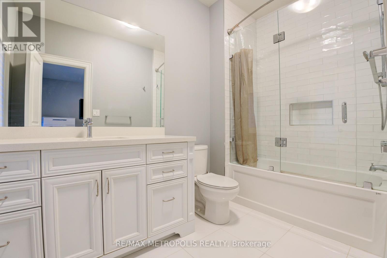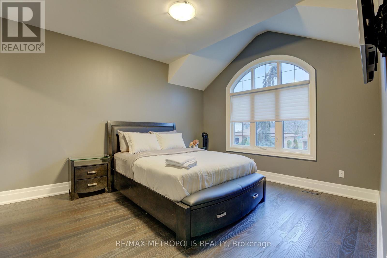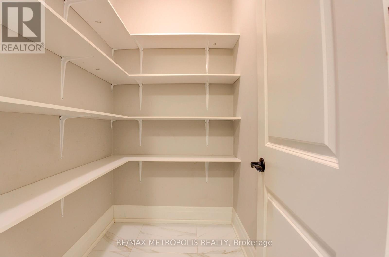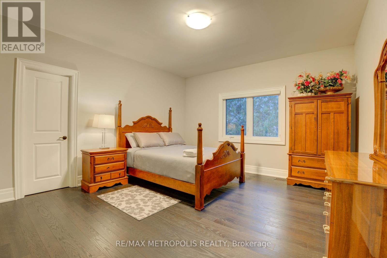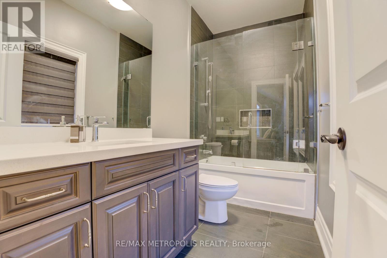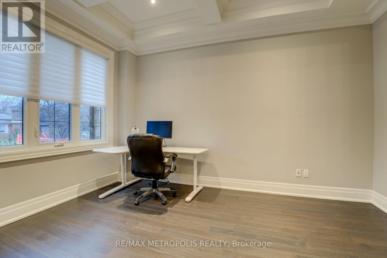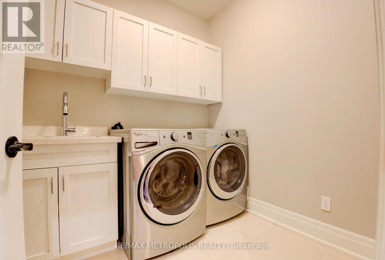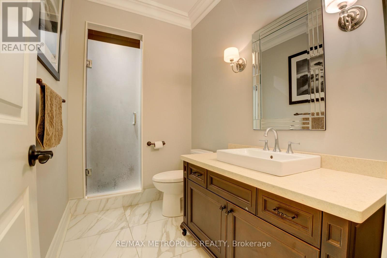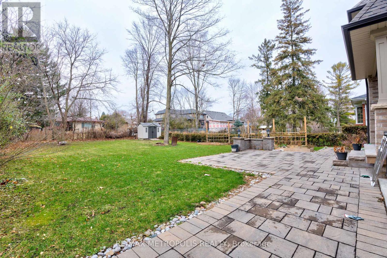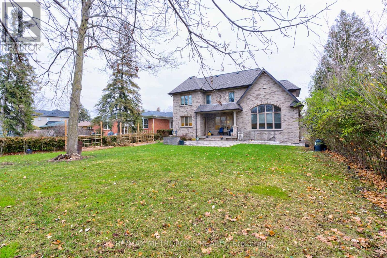5 Bedroom
5 Bathroom
Fireplace
Central Air Conditioning
Forced Air
$3,479,999
Welcome to your luxurious oasis in Markham, boasting unparalleled craftsmanship and modern design. Custom-built in 2015, this marvel features a cathedral ceiling family room flooded with natural light, highlighting hardwood flooring and creating an inviting space for gatherings. The primary bedroom offers a lavish 4-piece ensuite with a private 2-piece washroom, while a nanny suite on the main floor provides convenience and privacy. With a standing shower on the main floor and an elegant spiral staircase leading to upper levels, this home epitomizes luxury living. Schedule your private viewing today and experience refined sophistication firsthand. (id:47351)
Property Details
|
MLS® Number
|
N8159794 |
|
Property Type
|
Single Family |
|
Community Name
|
Bullock |
|
Parking Space Total
|
6 |
Building
|
Bathroom Total
|
5 |
|
Bedrooms Above Ground
|
4 |
|
Bedrooms Below Ground
|
1 |
|
Bedrooms Total
|
5 |
|
Basement Development
|
Unfinished |
|
Basement Features
|
Separate Entrance |
|
Basement Type
|
N/a (unfinished) |
|
Construction Style Attachment
|
Detached |
|
Cooling Type
|
Central Air Conditioning |
|
Exterior Finish
|
Brick |
|
Fireplace Present
|
Yes |
|
Heating Fuel
|
Natural Gas |
|
Heating Type
|
Forced Air |
|
Stories Total
|
2 |
|
Type
|
House |
Parking
Land
|
Acreage
|
No |
|
Size Irregular
|
62 X 174.11 Ft |
|
Size Total Text
|
62 X 174.11 Ft |
Rooms
| Level |
Type |
Length |
Width |
Dimensions |
|
Second Level |
Primary Bedroom |
5.16 m |
4.68 m |
5.16 m x 4.68 m |
|
Second Level |
Bedroom 2 |
4.54 m |
4 m |
4.54 m x 4 m |
|
Second Level |
Bedroom 3 |
3.76 m |
3.69 m |
3.76 m x 3.69 m |
|
Second Level |
Bedroom 4 |
4.15 m |
3.98 m |
4.15 m x 3.98 m |
|
Main Level |
Great Room |
3.68 m |
3.61 m |
3.68 m x 3.61 m |
|
Main Level |
Living Room |
4.62 m |
3.66 m |
4.62 m x 3.66 m |
|
Main Level |
Kitchen |
4.22 m |
3.17 m |
4.22 m x 3.17 m |
|
Main Level |
Dining Room |
4.62 m |
3.37 m |
4.62 m x 3.37 m |
|
Main Level |
Family Room |
5.67 m |
4.82 m |
5.67 m x 4.82 m |
|
Main Level |
Other |
3.1 m |
3 m |
3.1 m x 3 m |
https://www.realtor.ca/real-estate/26647847/12-jonquil-cres-markham-bullock
