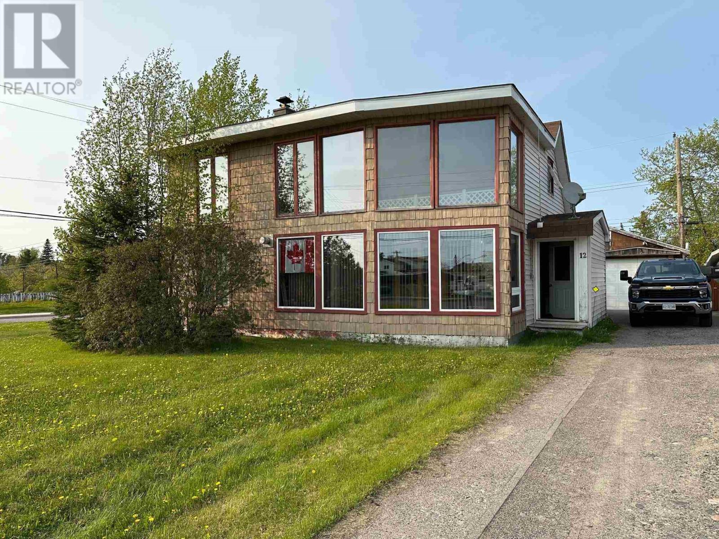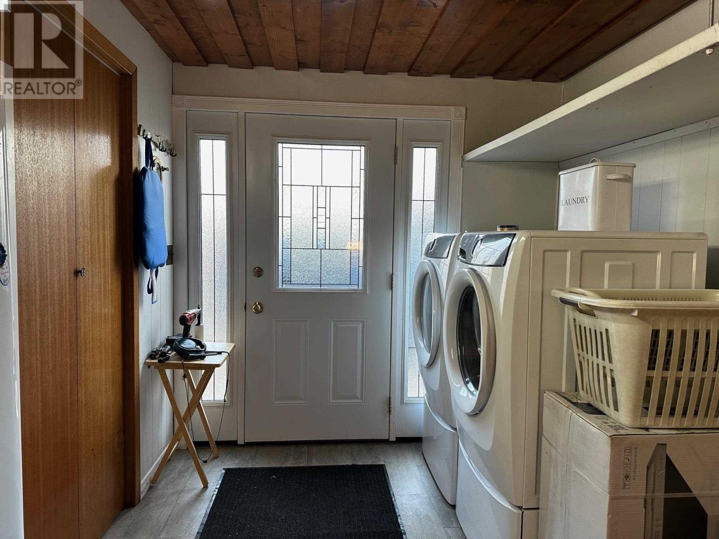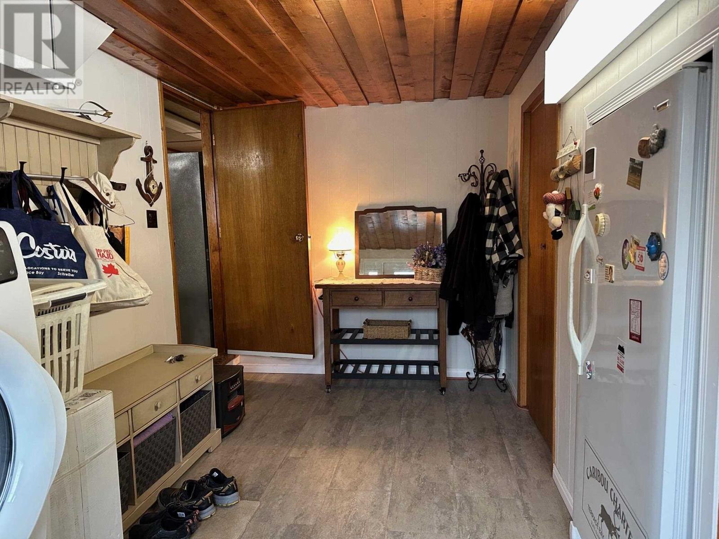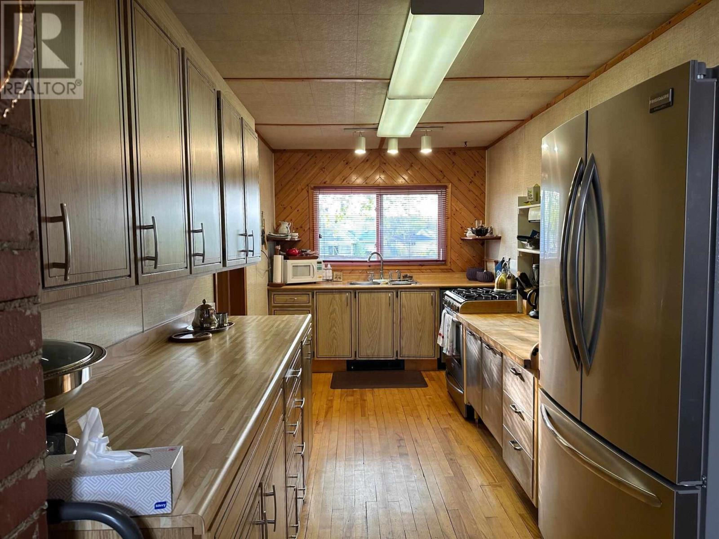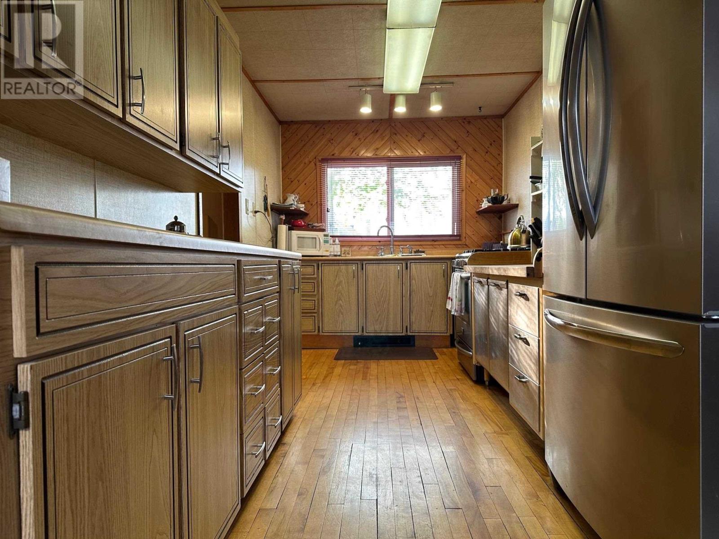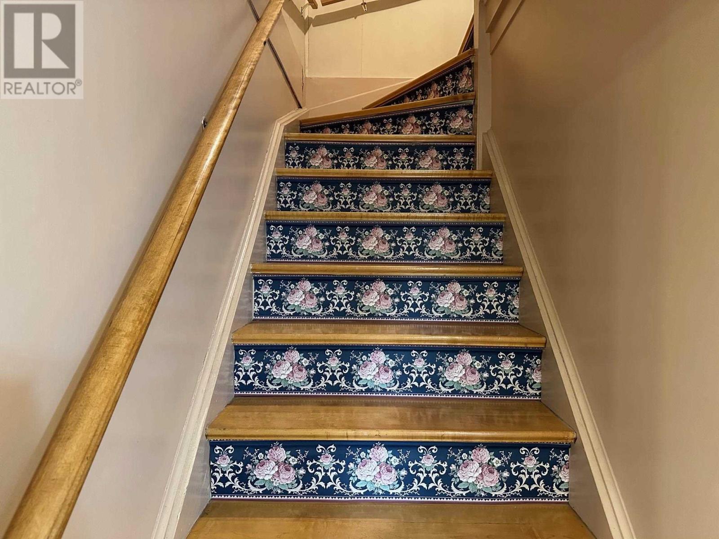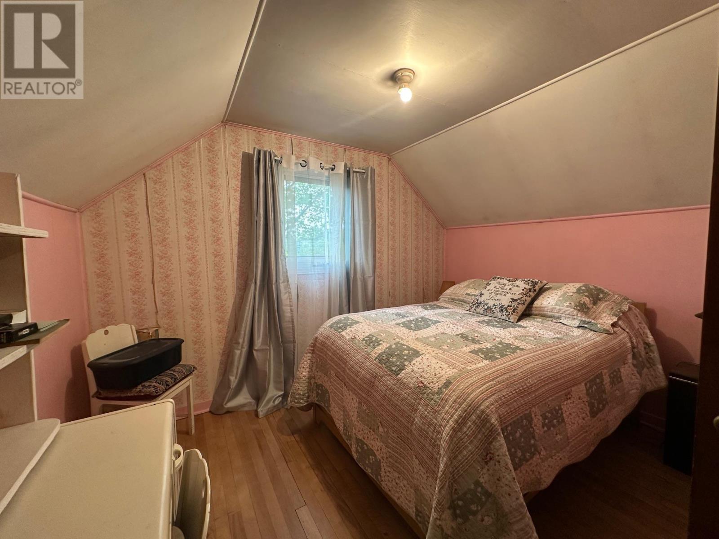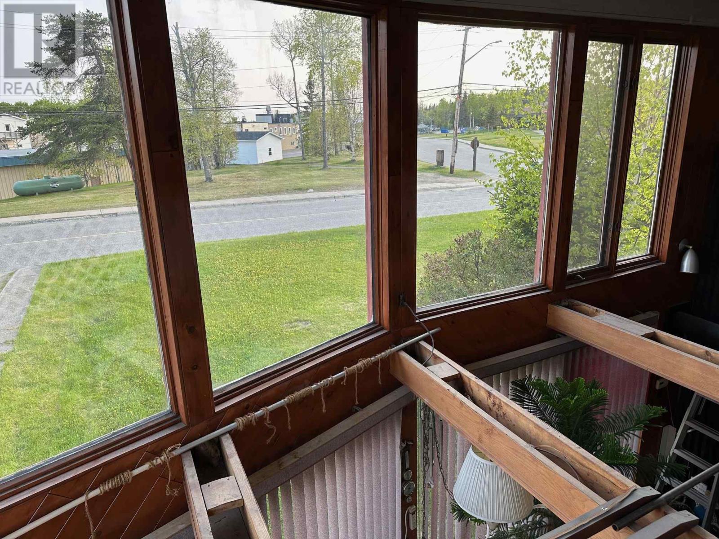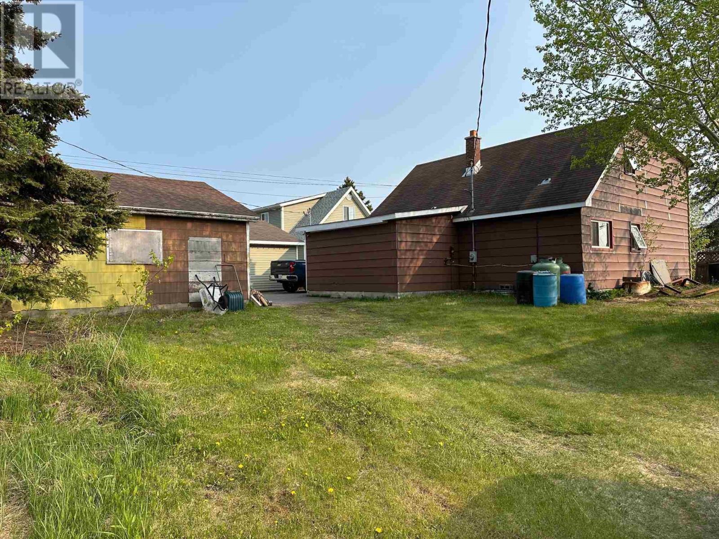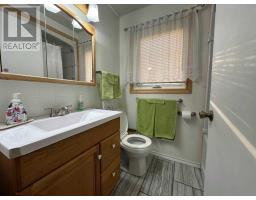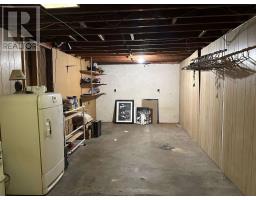4 Bedroom
2 Bathroom
1,908 ft2
2 Level
Fireplace
Baseboard Heaters, Wood Stove
$147,900
Charming 4 Bedroom Home with Loft & Sunroom – Close to Downtown! This inviting 4 bedroom, 2 bath home offers a unique blend of comfort and character, featuring a bright sunroom(passive solar heating) using the effects of the sun for heat, cozy loft space, and a large covered porch with plenty of room for coats and boots, Enjoy the warmth of a propane fireplace, plus the convenience of main floor laundry. The partially fenced yard provides room for kids or pets, and a detached garage adds valuable storage or workshop space. Ideally located close to downtown amenities and schools. Property can be sold furnished. (id:47351)
Property Details
|
MLS® Number
|
TB251496 |
|
Property Type
|
Single Family |
|
Community Name
|
Terrace Bay |
|
Communication Type
|
High Speed Internet |
|
Features
|
Paved Driveway |
Building
|
Bathroom Total
|
2 |
|
Bedrooms Above Ground
|
4 |
|
Bedrooms Total
|
4 |
|
Appliances
|
Dishwasher, Stove, Dryer, Freezer, Refrigerator, Washer |
|
Architectural Style
|
2 Level |
|
Basement Type
|
Partial |
|
Constructed Date
|
1947 |
|
Construction Style Attachment
|
Detached |
|
Exterior Finish
|
Siding |
|
Fireplace Fuel
|
Wood |
|
Fireplace Present
|
Yes |
|
Fireplace Type
|
Woodstove,stove |
|
Flooring Type
|
Hardwood |
|
Foundation Type
|
Poured Concrete |
|
Heating Fuel
|
Electric, Propane, Wood |
|
Heating Type
|
Baseboard Heaters, Wood Stove |
|
Stories Total
|
2 |
|
Size Interior
|
1,908 Ft2 |
|
Utility Water
|
Municipal Water |
Parking
|
Garage
|
|
|
Detached Garage
|
|
|
Gravel
|
|
Land
|
Access Type
|
Road Access |
|
Acreage
|
No |
|
Sewer
|
Sanitary Sewer |
|
Size Frontage
|
79.4500 |
|
Size Total Text
|
Under 1/2 Acre |
Rooms
| Level |
Type |
Length |
Width |
Dimensions |
|
Second Level |
Bedroom |
|
|
10.03X11.01 |
|
Second Level |
Bedroom |
|
|
14.05X9.10 |
|
Second Level |
Loft |
|
|
19.11X6.01 |
|
Second Level |
Bedroom |
|
|
7.10X11.01 |
|
Basement |
Bathroom |
|
|
3PC |
|
Main Level |
Living Room |
|
|
16.10x11.00 |
|
Main Level |
Primary Bedroom |
|
|
15.11X10.03 |
|
Main Level |
Kitchen |
|
|
15.00X7.11 |
|
Main Level |
Porch |
|
|
7.11X15.05 |
|
Main Level |
Dining Room |
|
|
12.09X11.07 |
|
Main Level |
Sunroom |
|
|
19.02X8.02 |
|
Main Level |
Bathroom |
|
|
4PC |
Utilities
https://www.realtor.ca/real-estate/28407841/12-hudson-dr-terrace-bay-terrace-bay
