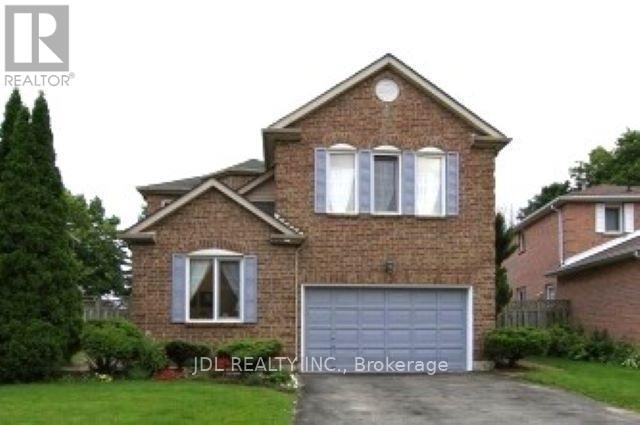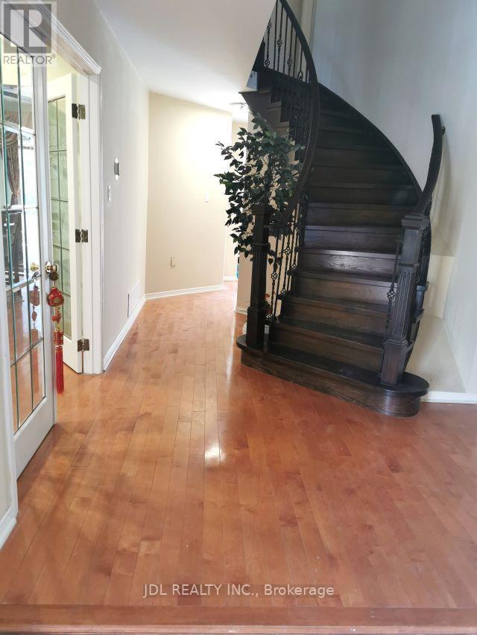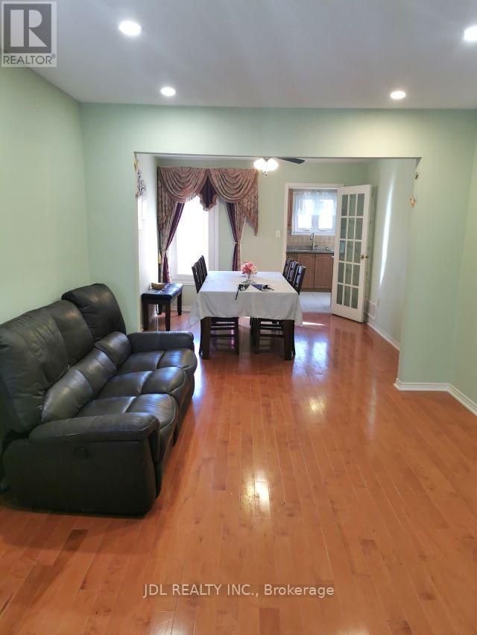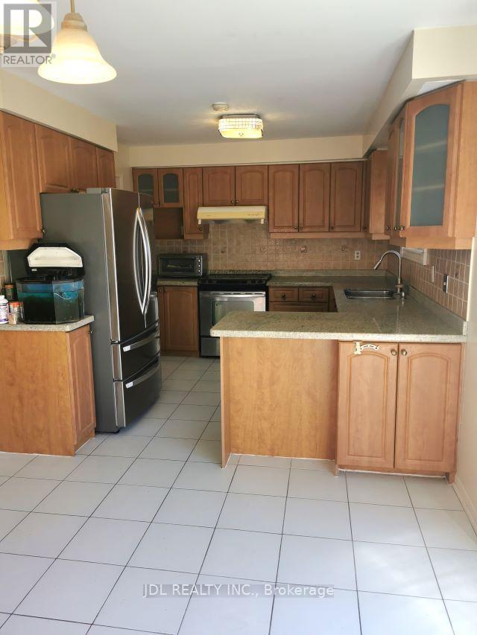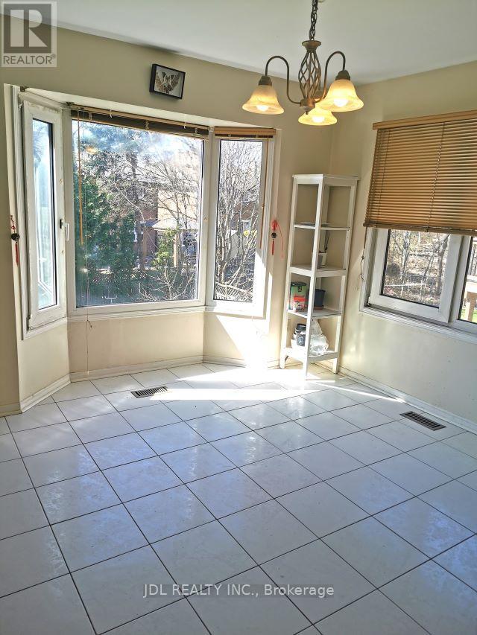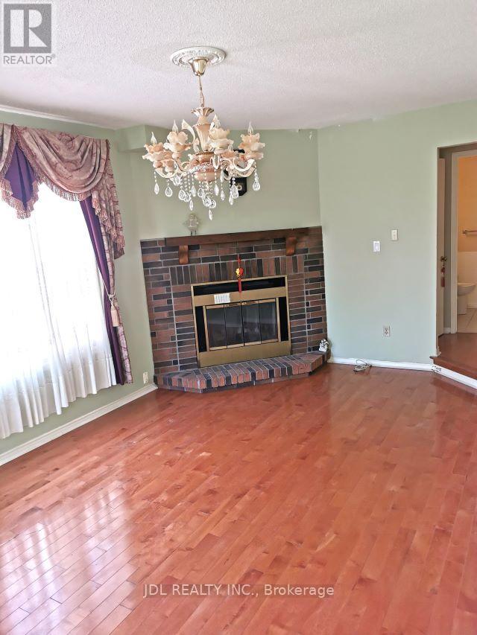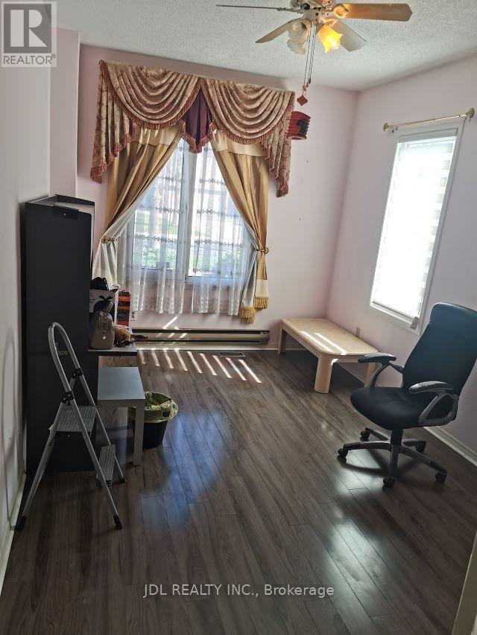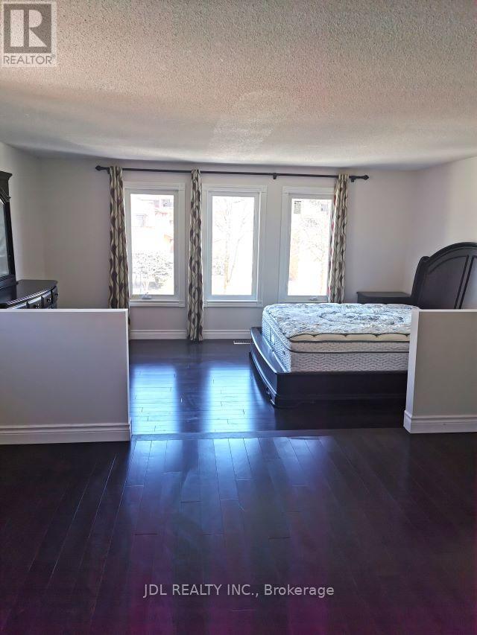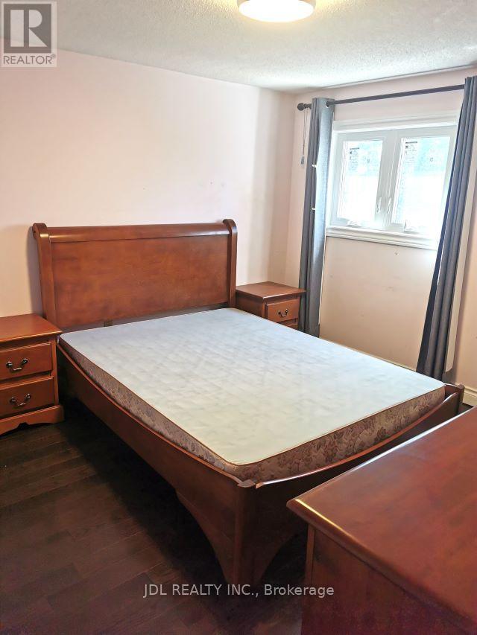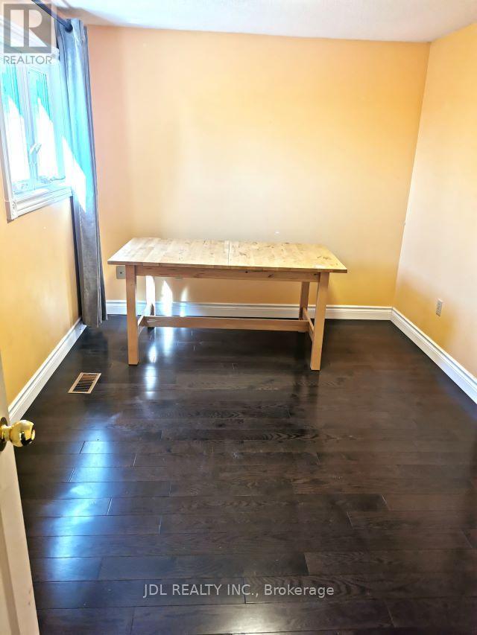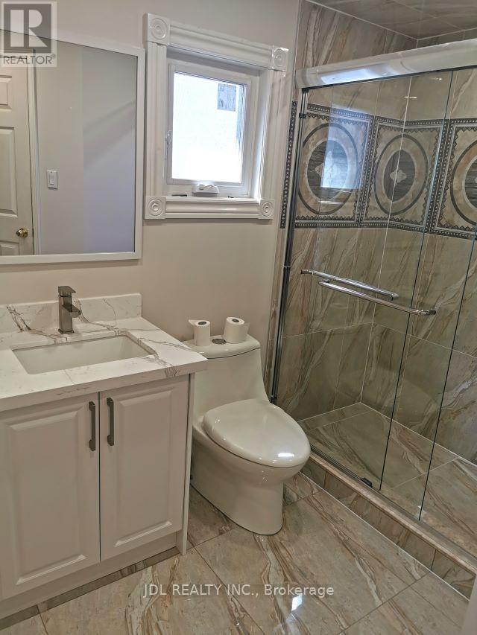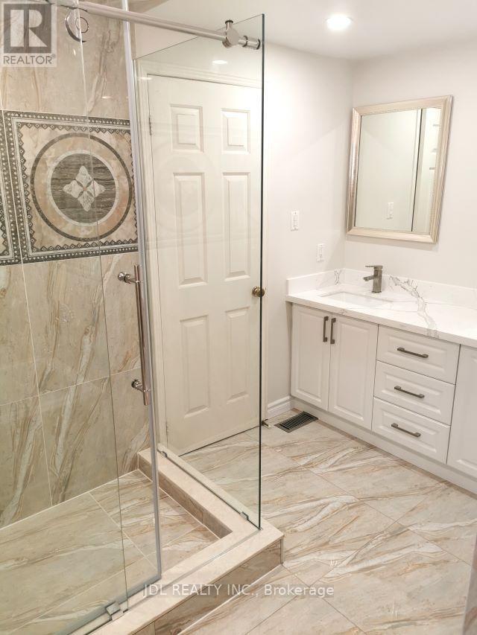4 Bedroom
3 Bathroom
Fireplace
Central Air Conditioning
Forced Air
$4,450 Monthly
Main &Second level for lease,Just Minutes To Top Schools In Unionville: Coledale Ps, Unionville Hs, St. Justin Martyr Cath Ps. Minutes to Hwy404&407,Approx. 2800 Sq. Great And Practical Layout! Office On Main Floor! Stunning Kitchen With Granite Countertops, Ravine View From Breakfast Area! Beautifully Landscaped, Existing furniture included. utilities shared with basement tenant(a couple, seperate entrance). **** EXTRAS **** Fridge, Stove, B/I Dishwasher, Range Hood, Washer, Dryer, All Existing Electric Light Fixtures, Garage Dr Openers, All Existing Window Coverings (id:47351)
Property Details
|
MLS® Number
|
N8259346 |
|
Property Type
|
Single Family |
|
Community Name
|
Unionville |
|
Parking Space Total
|
4 |
Building
|
Bathroom Total
|
3 |
|
Bedrooms Above Ground
|
4 |
|
Bedrooms Total
|
4 |
|
Basement Features
|
Apartment In Basement, Walk Out |
|
Basement Type
|
N/a |
|
Construction Style Attachment
|
Detached |
|
Cooling Type
|
Central Air Conditioning |
|
Exterior Finish
|
Aluminum Siding, Brick |
|
Fireplace Present
|
Yes |
|
Heating Fuel
|
Natural Gas |
|
Heating Type
|
Forced Air |
|
Stories Total
|
2 |
|
Type
|
House |
Parking
Land
|
Acreage
|
No |
|
Size Irregular
|
41.28 X 139.03 Ft |
|
Size Total Text
|
41.28 X 139.03 Ft |
Rooms
| Level |
Type |
Length |
Width |
Dimensions |
|
Second Level |
Primary Bedroom |
5.18 m |
3.56 m |
5.18 m x 3.56 m |
|
Second Level |
Bedroom 2 |
4.17 m |
3.33 m |
4.17 m x 3.33 m |
|
Second Level |
Bedroom 3 |
3.71 m |
3.33 m |
3.71 m x 3.33 m |
|
Second Level |
Bedroom 4 |
3.33 m |
2.74 m |
3.33 m x 2.74 m |
|
Main Level |
Living Room |
3.35 m |
4.88 m |
3.35 m x 4.88 m |
|
Main Level |
Dining Room |
3.33 m |
3.66 m |
3.33 m x 3.66 m |
|
Main Level |
Kitchen |
3.33 m |
6.81 m |
3.33 m x 6.81 m |
|
Main Level |
Family Room |
3.35 m |
5.44 m |
3.35 m x 5.44 m |
|
Main Level |
Office |
4.32 m |
3 m |
4.32 m x 3 m |
https://www.realtor.ca/real-estate/26784747/12-coledale-rd-markham-unionville
