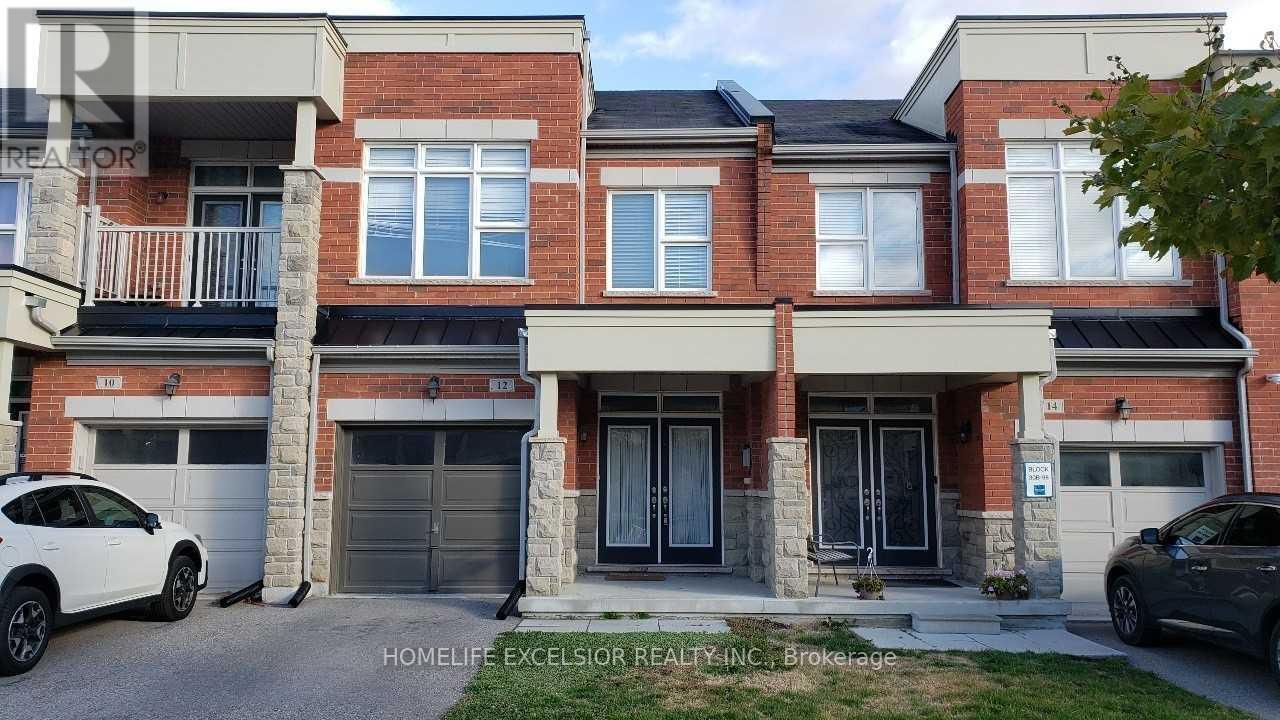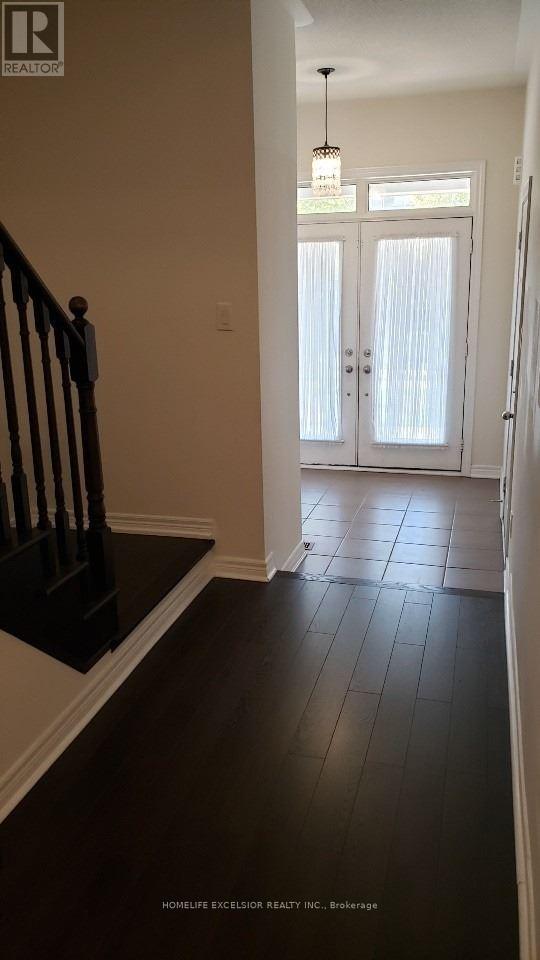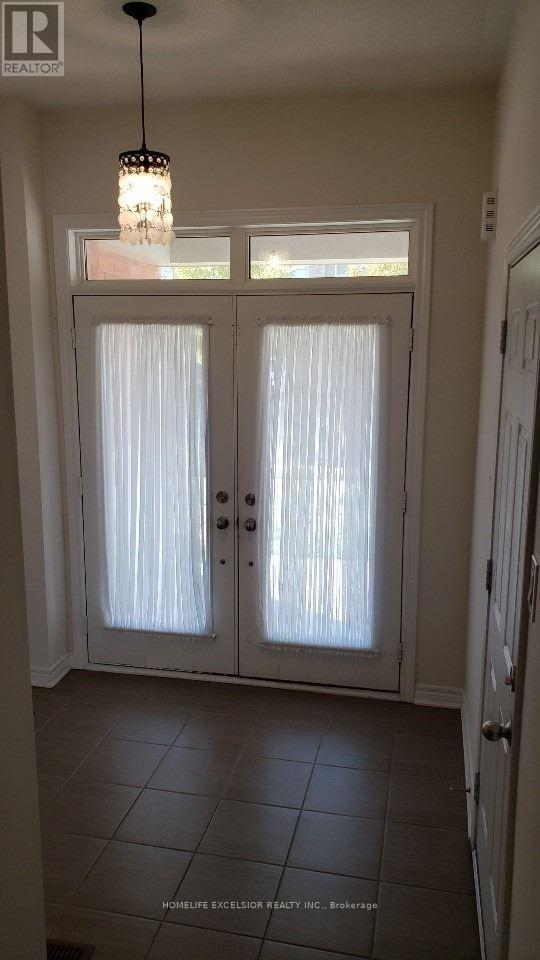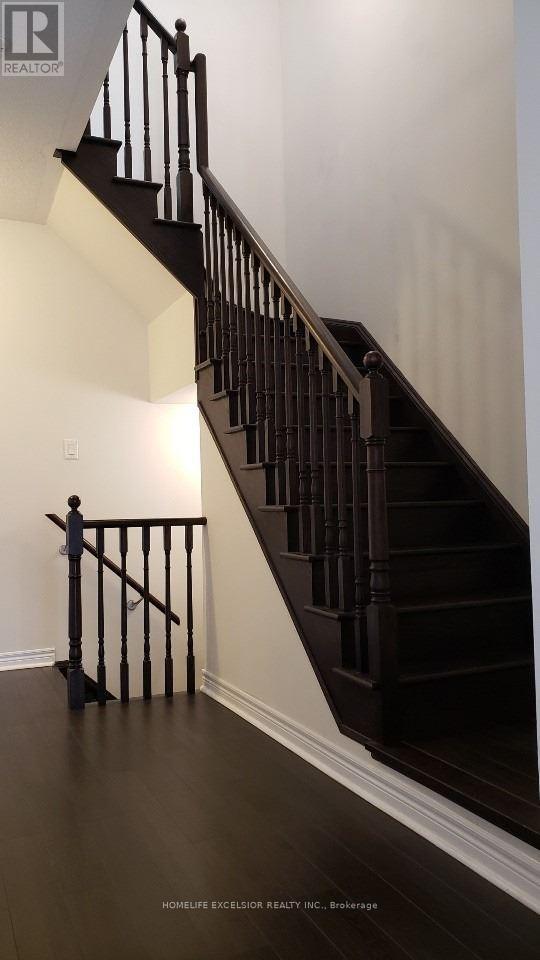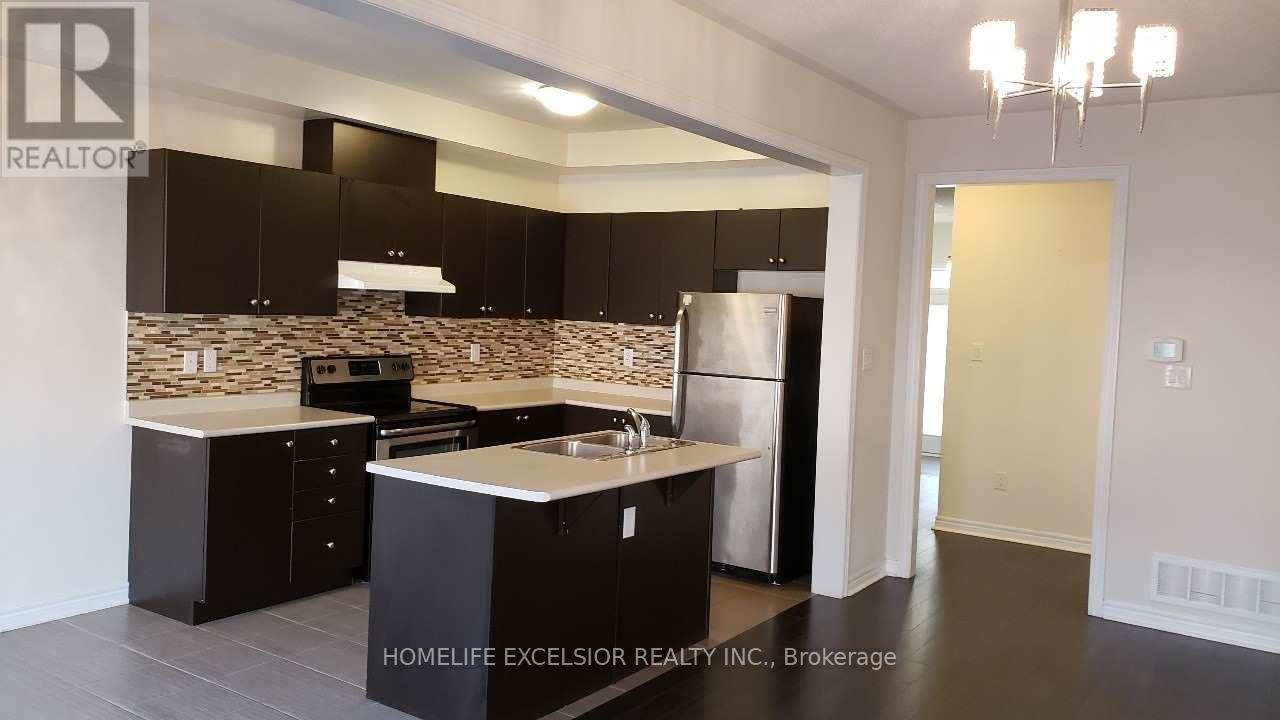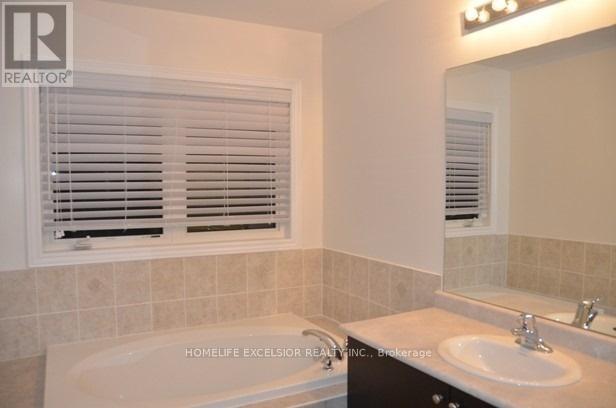3 Bedroom
4 Bathroom
1,500 - 2,000 ft2
Central Air Conditioning
Forced Air
$3,200 Monthly
Three Bed Room Town House; Nice Open Concept Layout. Very Bright; Direct Access To Garage; Hardwood Floor On Main, Oak Stairs; Greensborough, Sam Chapman Public School; Bur Oak Secondary High School. Basement Apartment Under Construction, No Smoking, No Pets; (id:47351)
Property Details
|
MLS® Number
|
N12461942 |
|
Property Type
|
Single Family |
|
Community Name
|
Greensborough |
|
Equipment Type
|
Water Heater |
|
Parking Space Total
|
2 |
|
Rental Equipment Type
|
Water Heater |
Building
|
Bathroom Total
|
4 |
|
Bedrooms Above Ground
|
3 |
|
Bedrooms Total
|
3 |
|
Age
|
6 To 15 Years |
|
Appliances
|
Dishwasher, Dryer, Garage Door Opener, Range, Stove, Washer, Refrigerator |
|
Basement Development
|
Partially Finished |
|
Basement Features
|
Apartment In Basement |
|
Basement Type
|
N/a (partially Finished) |
|
Construction Style Attachment
|
Attached |
|
Cooling Type
|
Central Air Conditioning |
|
Exterior Finish
|
Brick |
|
Flooring Type
|
Porcelain Tile, Hardwood, Ceramic |
|
Foundation Type
|
Concrete |
|
Half Bath Total
|
1 |
|
Heating Fuel
|
Natural Gas |
|
Heating Type
|
Forced Air |
|
Stories Total
|
2 |
|
Size Interior
|
1,500 - 2,000 Ft2 |
|
Type
|
Row / Townhouse |
|
Utility Water
|
Municipal Water |
Parking
Land
|
Acreage
|
No |
|
Sewer
|
Sanitary Sewer |
Rooms
| Level |
Type |
Length |
Width |
Dimensions |
|
Second Level |
Primary Bedroom |
5.36 m |
4.44 m |
5.36 m x 4.44 m |
|
Second Level |
Bedroom 2 |
3.66 m |
2.74 m |
3.66 m x 2.74 m |
|
Second Level |
Bedroom 3 |
3.41 m |
2.93 m |
3.41 m x 2.93 m |
|
Basement |
Eating Area |
2.55 m |
2.55 m |
2.55 m x 2.55 m |
|
Basement |
Den |
3.41 m |
2.93 m |
3.41 m x 2.93 m |
|
Basement |
Bedroom |
5.36 m |
4.44 m |
5.36 m x 4.44 m |
|
Basement |
Recreational, Games Room |
3.66 m |
2.93 m |
3.66 m x 2.93 m |
|
Main Level |
Family Room |
6.1 m |
3.05 m |
6.1 m x 3.05 m |
|
Main Level |
Kitchen |
3.05 m |
2.56 m |
3.05 m x 2.56 m |
|
Main Level |
Eating Area |
3.05 m |
2.56 m |
3.05 m x 2.56 m |
Utilities
|
Cable
|
Available |
|
Electricity
|
Available |
|
Sewer
|
Available |
https://www.realtor.ca/real-estate/28989156/12-black-locust-drive-markham-greensborough-greensborough
