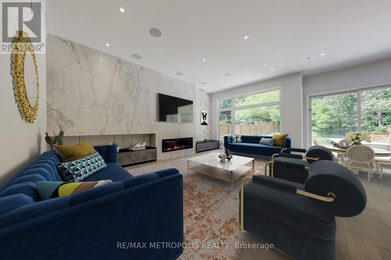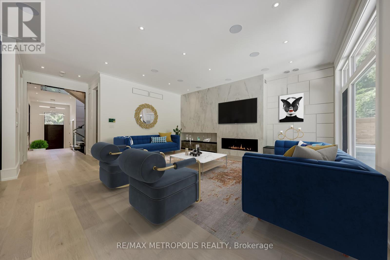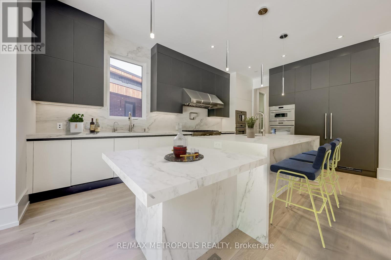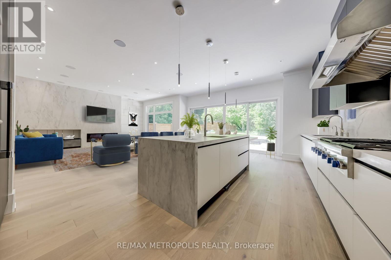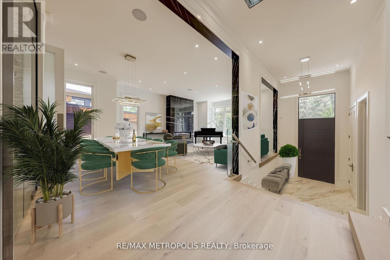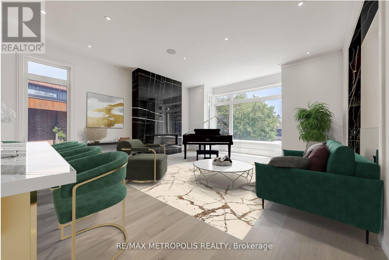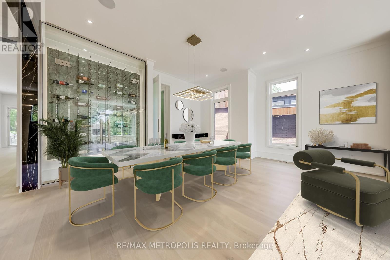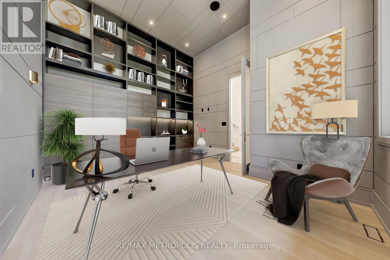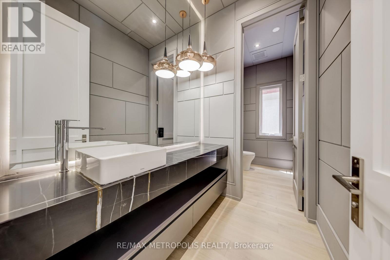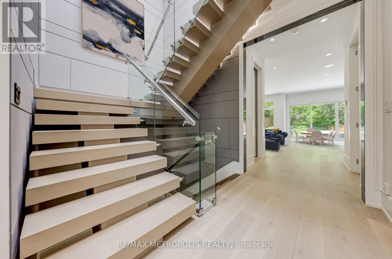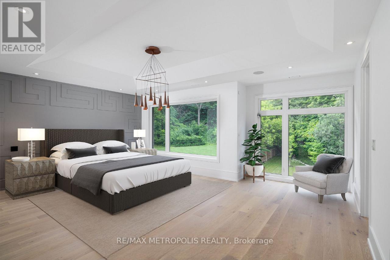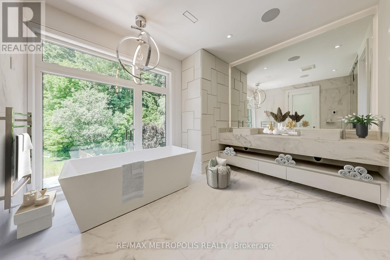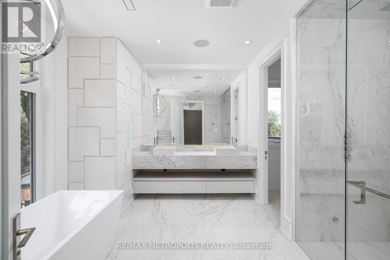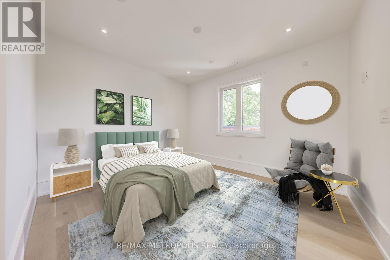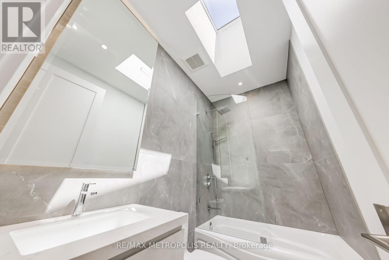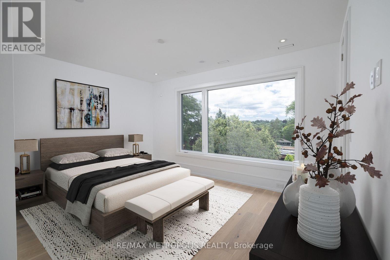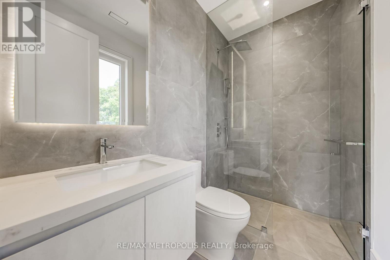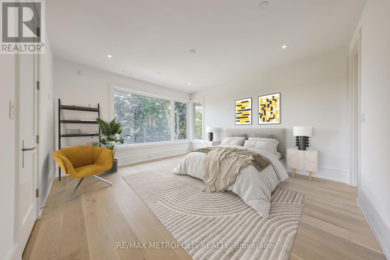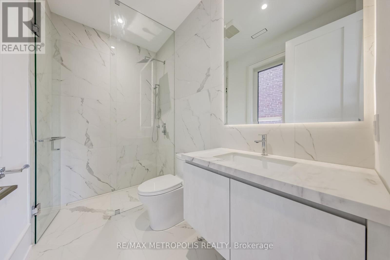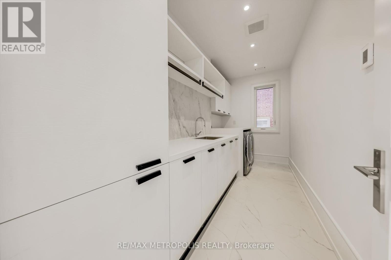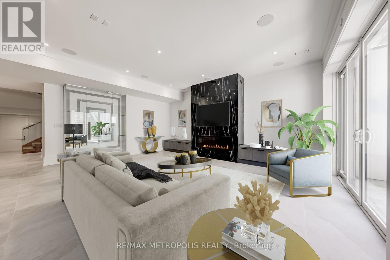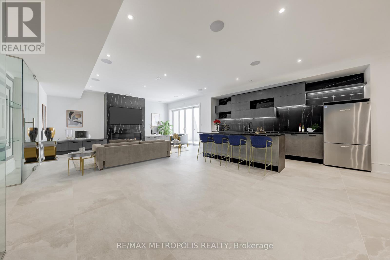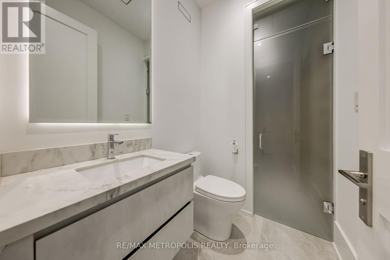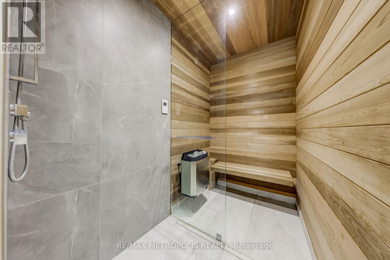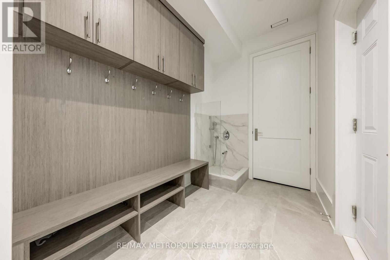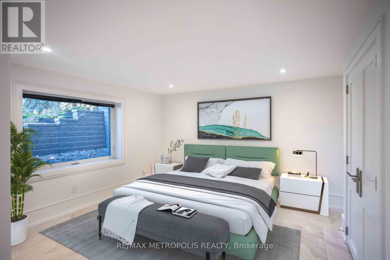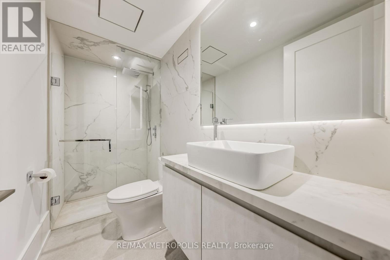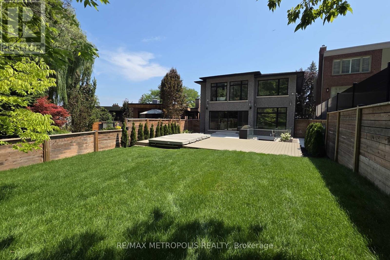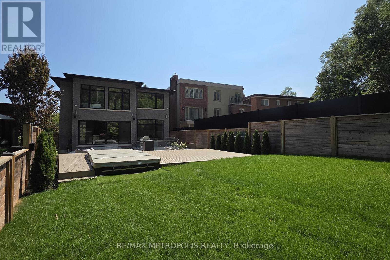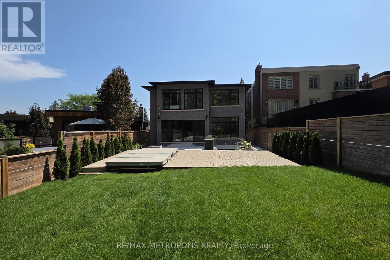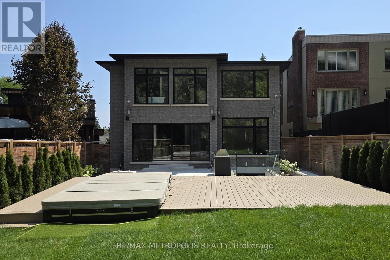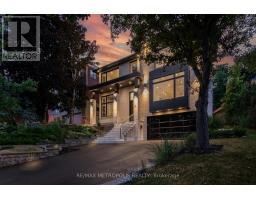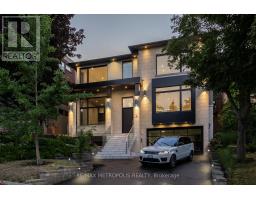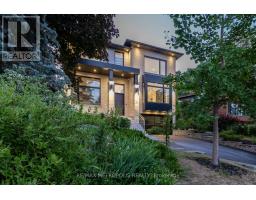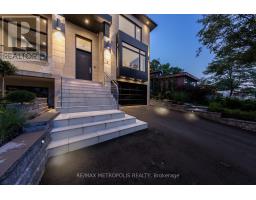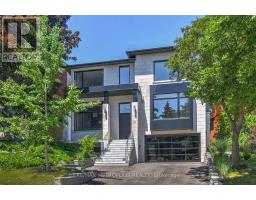5 Bedroom
7 Bathroom
3,500 - 5,000 ft2
Fireplace
Central Air Conditioning
Forced Air
$4,800,000
Welcome to Edenbridge-Humber Valley. This elegant 4+1 bedroom, 7 bathroom custom smart home is situated on a quiet ravine lot in one of Toronto's most prestigious communities, just steps from Lambton Golf & Country Club, James Gardens, and the Humber River. The breathtaking exterior is perfectly matched by the homes luxurious interior design. The modern home has 5,762 sq ft on all levels and showcases three striking 5x10 Italian slab stone gas fireplaces, contemporary skylights, heated stone floors, and 3/4-inch engineered white oak hardwood throughout. Custom Scavolini cabinetry, a Garaventa lift elevator, in-wall vacuum, sauna with steamer, and a full security camera system complete the homes exceptional details. The home is supported by Control4 Home Automation allowing seamless control of lighting, climate, security, and entertainment from anywhere in the home or remotely. The stunning open-concept kitchen features light-toned finishes with built-in premium Thermador appliances, an oversized island, and Italian stone counters with matching backsplash, complemented by a well-appointed butlers pantry. Adjacent to the kitchen, the spacious family room invites relaxation with ample natural light and views of the backyard, while the formal dining and living rooms provide elegant spaces for entertaining guests. Each large, sun-filled bedroom offers a luxurious ensuite and a spacious walk-in closet, with the primary suite featuring his-and-hers closets and expansive windows overlooking the landscaped backyard. In the recreational area, a sophisticated wet bar with Italian finishes and custom Scavolini cabinetry adds an extra touch of elegance. This custom home features an exquisite office room, two laundry rooms, a mudroom shower, and a maintenance room. This exceptional residence is complete with a two-car garage offering optional EV charging, a heated driveway and stairs, a Hydropool spa, a BBQ area, and a spacious deck that overlooks stunning natural scenery. (id:47351)
Property Details
|
MLS® Number
|
W12335582 |
|
Property Type
|
Single Family |
|
Community Name
|
Edenbridge-Humber Valley |
|
Amenities Near By
|
Park, Schools |
|
Features
|
Cul-de-sac, Ravine, Carpet Free, Sump Pump, Sauna |
|
Parking Space Total
|
8 |
|
View Type
|
City View, Valley View |
Building
|
Bathroom Total
|
7 |
|
Bedrooms Above Ground
|
4 |
|
Bedrooms Below Ground
|
1 |
|
Bedrooms Total
|
5 |
|
Age
|
0 To 5 Years |
|
Appliances
|
Garage Door Opener Remote(s), Central Vacuum, Oven - Built-in, Blinds, Cooktop, Dishwasher, Microwave, Hood Fan, Stove, Refrigerator |
|
Basement Development
|
Finished |
|
Basement Features
|
Walk Out |
|
Basement Type
|
N/a (finished) |
|
Construction Style Attachment
|
Detached |
|
Cooling Type
|
Central Air Conditioning |
|
Exterior Finish
|
Brick |
|
Fire Protection
|
Smoke Detectors |
|
Fireplace Present
|
Yes |
|
Flooring Type
|
Hardwood |
|
Foundation Type
|
Poured Concrete |
|
Half Bath Total
|
1 |
|
Heating Fuel
|
Natural Gas |
|
Heating Type
|
Forced Air |
|
Stories Total
|
2 |
|
Size Interior
|
3,500 - 5,000 Ft2 |
|
Type
|
House |
|
Utility Water
|
Municipal Water |
Parking
Land
|
Acreage
|
No |
|
Land Amenities
|
Park, Schools |
|
Sewer
|
Sanitary Sewer |
|
Size Depth
|
174 Ft ,3 In |
|
Size Frontage
|
58 Ft ,6 In |
|
Size Irregular
|
58.5 X 174.3 Ft |
|
Size Total Text
|
58.5 X 174.3 Ft |
Rooms
| Level |
Type |
Length |
Width |
Dimensions |
|
Second Level |
Primary Bedroom |
21.33 m |
14.93 m |
21.33 m x 14.93 m |
|
Second Level |
Bedroom 2 |
12.3 m |
11.15 m |
12.3 m x 11.15 m |
|
Second Level |
Bedroom 3 |
15.42 m |
11.48 m |
15.42 m x 11.48 m |
|
Second Level |
Bedroom 4 |
13.78 m |
15.09 m |
13.78 m x 15.09 m |
|
Lower Level |
Bedroom 5 |
12.14 m |
12.14 m |
12.14 m x 12.14 m |
|
Lower Level |
Recreational, Games Room |
31 m |
20.34 m |
31 m x 20.34 m |
|
Main Level |
Family Room |
17.72 m |
18.21 m |
17.72 m x 18.21 m |
|
Main Level |
Kitchen |
13.45 m |
22.97 m |
13.45 m x 22.97 m |
|
Main Level |
Eating Area |
13.45 m |
22.97 m |
13.45 m x 22.97 m |
|
Main Level |
Dining Room |
11.48 m |
16.08 m |
11.48 m x 16.08 m |
|
Main Level |
Living Room |
16.4 m |
20.51 m |
16.4 m x 20.51 m |
|
Main Level |
Office |
14.11 m |
13.45 m |
14.11 m x 13.45 m |
https://www.realtor.ca/real-estate/28714020/12-bearwood-drive-toronto-edenbridge-humber-valley-edenbridge-humber-valley





