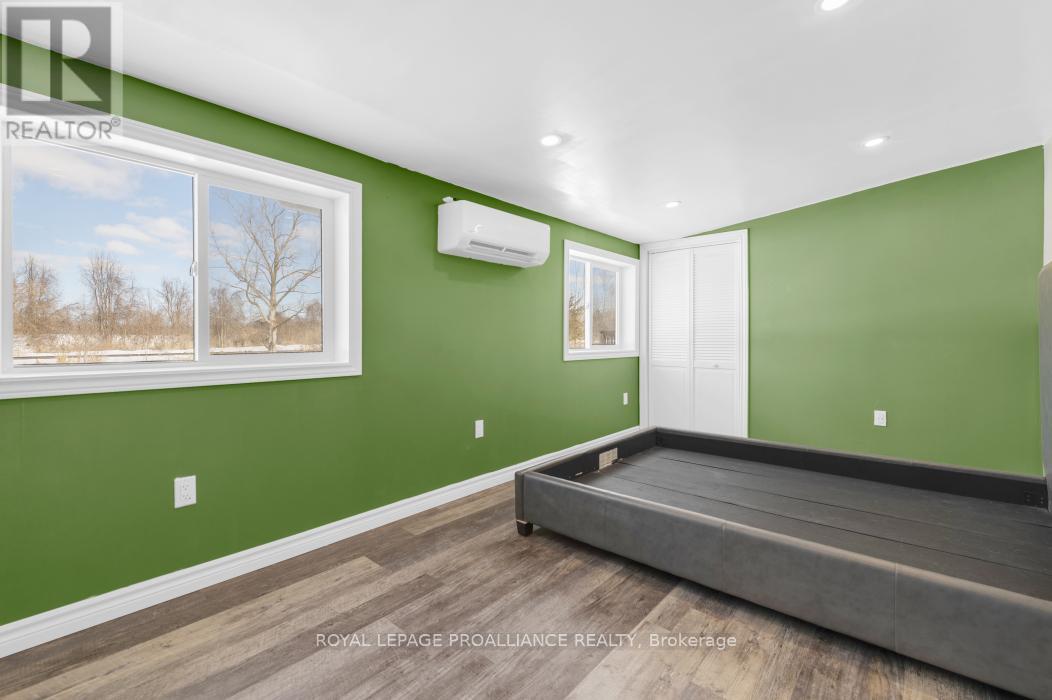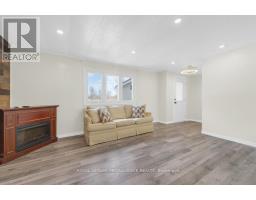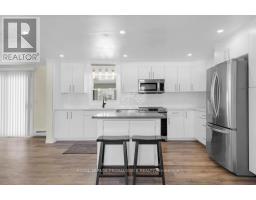4 Bedroom
1 Bathroom
1,100 - 1,500 ft2
Bungalow
Fireplace
Baseboard Heaters
$389,900
Charming and affordable living in Kenron Estates! Welcome to 11B Warbler Lane in Kenron Estates, where modern updates meet comfortable living. This thoughtfully updated mobile home offers 4 bedrooms (or 3 plus a home office) and features a spacious double driveway. The beautifully renovated kitchen boasts sleek stainless steel appliances, while the updated bathroom adds a fresh touch. Stay comfortable year-round with a mini-split system for heating and cooling, complemented by the corner electric fireplace. Enjoy the serene 3-season sun-room that overlooks a fenced yard, perfect for relaxing or entertaining. With updated flooring throughout, new siding, steel roof and a lovely front deck, this home is move-in ready. Don't miss this fantastic opportunity. (id:47351)
Property Details
|
MLS® Number
|
X11987688 |
|
Property Type
|
Single Family |
|
Community Name
|
Sidney Ward |
|
Community Features
|
Community Centre |
|
Features
|
Level Lot, Level |
|
Parking Space Total
|
4 |
|
Structure
|
Deck |
Building
|
Bathroom Total
|
1 |
|
Bedrooms Above Ground
|
4 |
|
Bedrooms Total
|
4 |
|
Age
|
31 To 50 Years |
|
Amenities
|
Fireplace(s) |
|
Appliances
|
Water Heater, Dishwasher, Dryer, Stove, Washer, Refrigerator |
|
Architectural Style
|
Bungalow |
|
Exterior Finish
|
Vinyl Siding |
|
Fire Protection
|
Smoke Detectors |
|
Fireplace Present
|
Yes |
|
Fireplace Total
|
1 |
|
Flooring Type
|
Laminate |
|
Foundation Type
|
Wood/piers |
|
Heating Fuel
|
Electric |
|
Heating Type
|
Baseboard Heaters |
|
Stories Total
|
1 |
|
Size Interior
|
1,100 - 1,500 Ft2 |
|
Type
|
Mobile Home |
|
Utility Water
|
Municipal Water |
Parking
Land
|
Acreage
|
No |
|
Fence Type
|
Fenced Yard |
|
Sewer
|
Sanitary Sewer |
|
Zoning Description
|
Mhr-1 |
Rooms
| Level |
Type |
Length |
Width |
Dimensions |
|
Main Level |
Kitchen |
4.62 m |
3.28 m |
4.62 m x 3.28 m |
|
Main Level |
Mud Room |
3.33 m |
2.26 m |
3.33 m x 2.26 m |
|
Main Level |
Dining Room |
3.33 m |
2.84 m |
3.33 m x 2.84 m |
|
Main Level |
Living Room |
3.3 m |
4.65 m |
3.3 m x 4.65 m |
|
Main Level |
Primary Bedroom |
5.08 m |
2.87 m |
5.08 m x 2.87 m |
|
Main Level |
Bedroom 4 |
3.3 m |
2.79 m |
3.3 m x 2.79 m |
|
Main Level |
Bedroom 2 |
3.1 m |
2.64 m |
3.1 m x 2.64 m |
|
Main Level |
Bedroom 3 |
3.3 m |
3.23 m |
3.3 m x 3.23 m |
|
Main Level |
Laundry Room |
0.91 m |
1.57 m |
0.91 m x 1.57 m |
|
Main Level |
Sunroom |
2.31 m |
6.53 m |
2.31 m x 6.53 m |
|
Main Level |
Foyer |
1.75 m |
1.32 m |
1.75 m x 1.32 m |
Utilities
|
Cable
|
Available |
|
Sewer
|
Installed |
https://www.realtor.ca/real-estate/27950827/11b-warbler-lane-quinte-west-sidney-ward-sidney-ward


































































