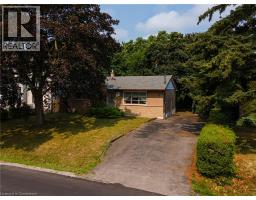1191 Pinegrove Road Oakville, Ontario L6L 2W8
3 Bedroom
2 Bathroom
1,050 ft2
Bungalow
Central Air Conditioning
Forced Air
$1,191,000
Great opportunity exists in the sought-after community of West Oakville to renovate or build your dream home. Very desirable, transitioning neighbourhood with numerous multi-million dollar homes built and being built. Treed lot is 65' 115.50'. Roof 2017. Two minute drive or bike ride to Brookdale Pool (outdoor) or a 9 minute walk, and is beside Brookdale Park. Situated close to elementary and secondary schools, parks, shopping and restaurants, recreational facilities, highway access, and all the conveniences of West Oakville. Minutes to Lake Ontario's waterfront parks. Close to Bronte GO. (id:47351)
Property Details
| MLS® Number | 40756610 |
| Property Type | Single Family |
| Amenities Near By | Beach, Golf Nearby, Park, Public Transit, Schools, Shopping |
| Community Features | Community Centre |
| Features | Paved Driveway |
| Parking Space Total | 6 |
| Structure | Shed |
Building
| Bathroom Total | 2 |
| Bedrooms Above Ground | 3 |
| Bedrooms Total | 3 |
| Architectural Style | Bungalow |
| Basement Development | Finished |
| Basement Type | Full (finished) |
| Construction Style Attachment | Detached |
| Cooling Type | Central Air Conditioning |
| Exterior Finish | Brick |
| Half Bath Total | 1 |
| Heating Fuel | Natural Gas |
| Heating Type | Forced Air |
| Stories Total | 1 |
| Size Interior | 1,050 Ft2 |
| Type | House |
| Utility Water | Municipal Water |
Land
| Access Type | Road Access, Highway Access |
| Acreage | No |
| Fence Type | Fence |
| Land Amenities | Beach, Golf Nearby, Park, Public Transit, Schools, Shopping |
| Sewer | Municipal Sewage System |
| Size Depth | 116 Ft |
| Size Frontage | 65 Ft |
| Size Total Text | Under 1/2 Acre |
| Zoning Description | Rl3-0 |
Rooms
| Level | Type | Length | Width | Dimensions |
|---|---|---|---|---|
| Basement | Utility Room | 19'0'' x 12'0'' | ||
| Basement | Workshop | 12'0'' x 7'6'' | ||
| Basement | Laundry Room | 12'0'' x 10'9'' | ||
| Basement | 2pc Bathroom | 4'10'' x 3'8'' | ||
| Basement | Den | 12'5'' x 9'9'' | ||
| Basement | Recreation Room | 21'11'' x 11'0'' | ||
| Main Level | 4pc Bathroom | 7'4'' x 5'0'' | ||
| Main Level | Bedroom | 10'10'' x 8'9'' | ||
| Main Level | Bedroom | 10'3'' x 9'0'' | ||
| Main Level | Bedroom | 15'2'' x 10'0'' | ||
| Main Level | Eat In Kitchen | 12'0'' x 10'4'' | ||
| Main Level | Living Room | 17'4'' x 12'6'' |
https://www.realtor.ca/real-estate/28698797/1191-pinegrove-road-oakville




























































































