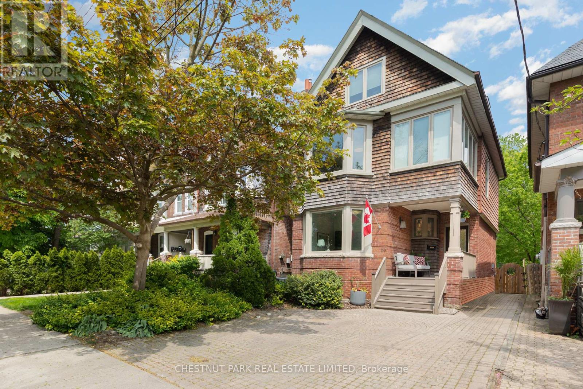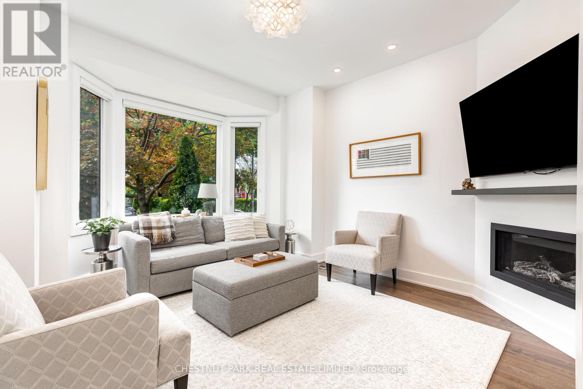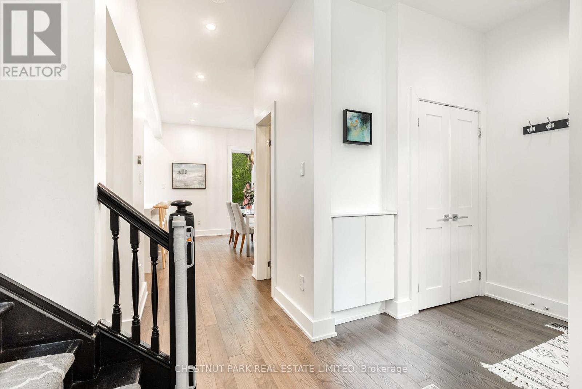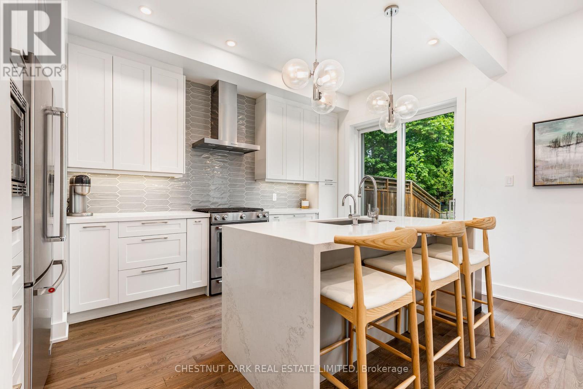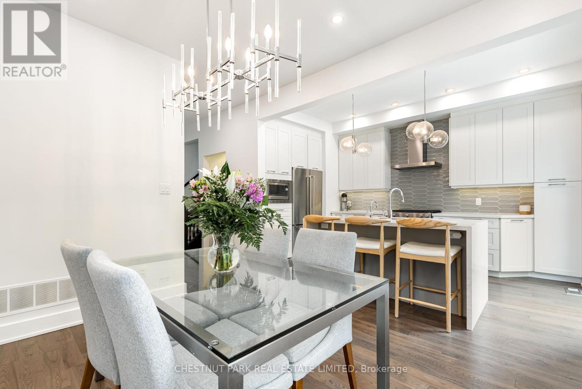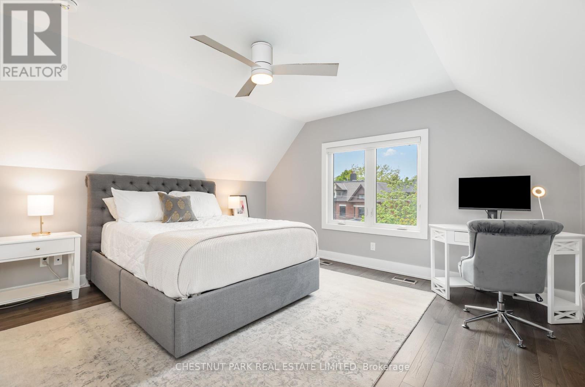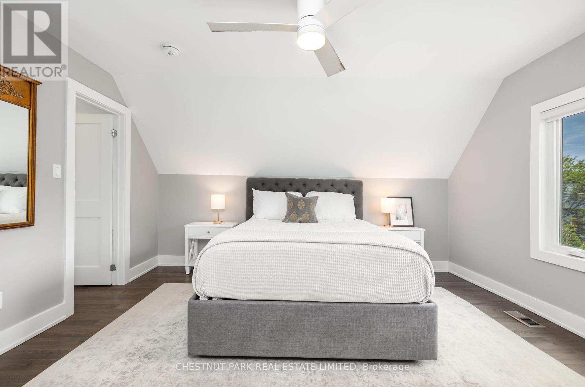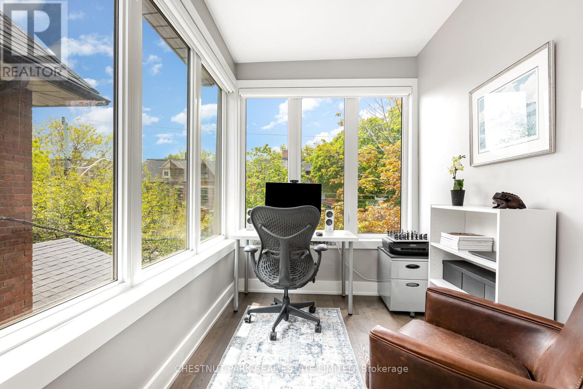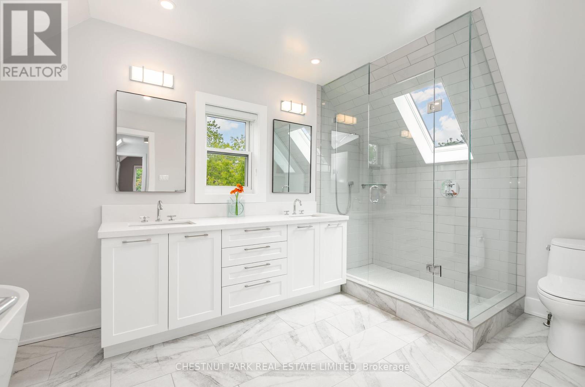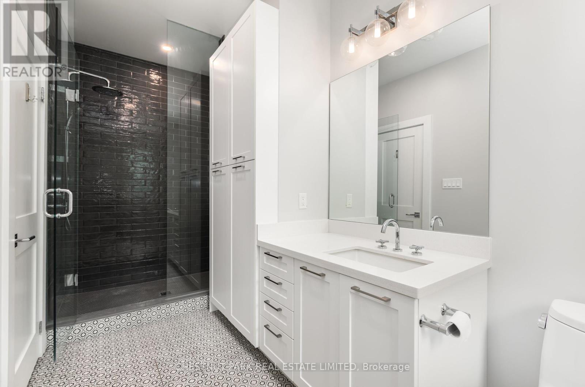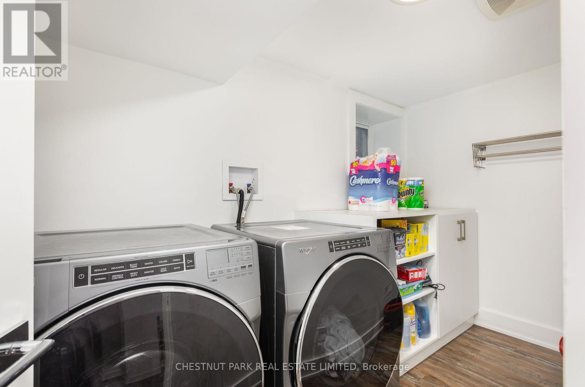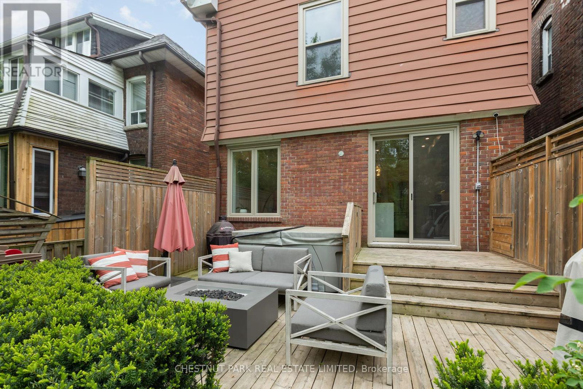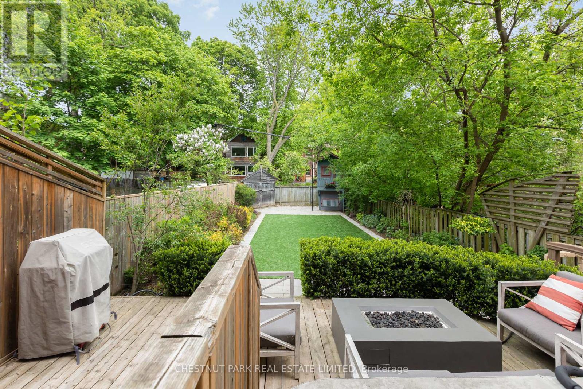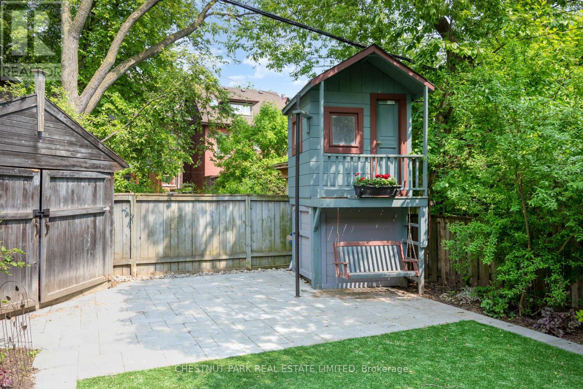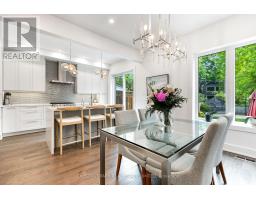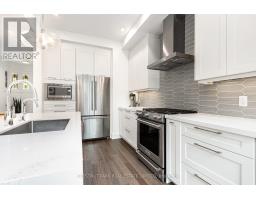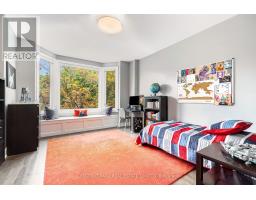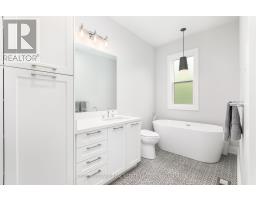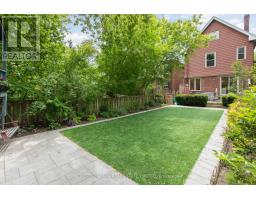5 Bedroom
4 Bathroom
Central Air Conditioning
Forced Air
$9,500 Monthly
Executive furnished rental, beautifully finished, superior workmanship 4+ bdrms,4 spa style bthrms,3rd floor main bedroom retreat, A cooks kitchen overlooking & walk-out to the perfectly manicured garden, a private terrace with a firepit, shed and playhouse. Spacious bedrooms (could use 1 as 2nd floor family Room) Finished lower level Ideal for a family, and/or a professional working couple looking for the perfect home. A stroll to the TTC & the wonderful shops & dining of the Annex. Front pad can accommodate 2 small cars. **** EXTRAS **** Solar heating , Backyard retreat, Hot tub ( Maintenance fee applies) Bi-weekly can be arranged for $250. (id:47351)
Property Details
| MLS® Number | C8247594 |
| Property Type | Single Family |
| Community Name | Annex |
| Amenities Near By | Park, Public Transit, Schools |
| Community Features | Community Centre |
| Parking Space Total | 2 |
Building
| Bathroom Total | 4 |
| Bedrooms Above Ground | 4 |
| Bedrooms Below Ground | 1 |
| Bedrooms Total | 5 |
| Basement Development | Finished |
| Basement Type | Full (finished) |
| Construction Style Attachment | Detached |
| Cooling Type | Central Air Conditioning |
| Exterior Finish | Brick |
| Heating Fuel | Natural Gas |
| Heating Type | Forced Air |
| Stories Total | 3 |
| Type | House |
Land
| Acreage | No |
| Land Amenities | Park, Public Transit, Schools |
| Size Irregular | 27 X 125 Ft |
| Size Total Text | 27 X 125 Ft |
Rooms
| Level | Type | Length | Width | Dimensions |
|---|---|---|---|---|
| Second Level | Bedroom | 4.75 m | 4.06 m | 4.75 m x 4.06 m |
| Second Level | Bedroom 3 | 5 m | 3.02 m | 5 m x 3.02 m |
| Second Level | Bedroom 4 | 4.62 m | 3 m | 4.62 m x 3 m |
| Second Level | Office | 3.63 m | 2.08 m | 3.63 m x 2.08 m |
| Third Level | Primary Bedroom | 4.37 m | 4.29 m | 4.37 m x 4.29 m |
| Lower Level | Playroom | 4.45 m | 4.17 m | 4.45 m x 4.17 m |
| Main Level | Foyer | Measurements not available | ||
| Main Level | Living Room | 4.67 m | 3.73 m | 4.67 m x 3.73 m |
| Main Level | Dining Room | 3.61 m | 3.35 m | 3.61 m x 3.35 m |
| Main Level | Kitchen | 4.47 m | 2.69 m | 4.47 m x 2.69 m |
https://www.realtor.ca/real-estate/26769572/119-kendal-ave-toronto-annex
