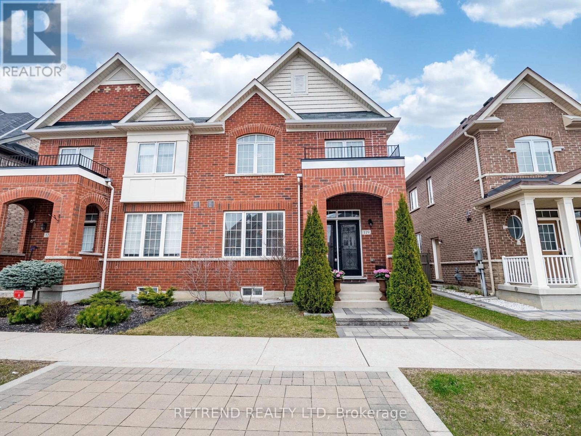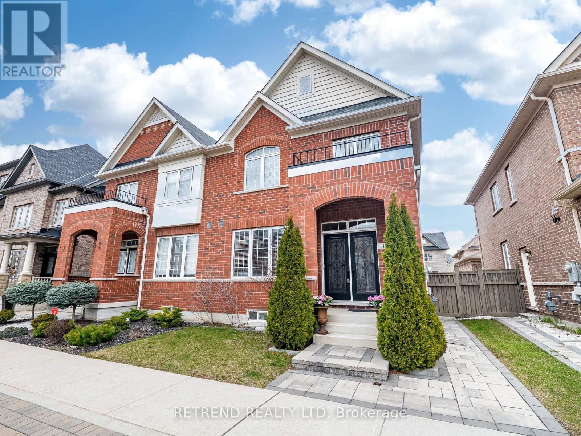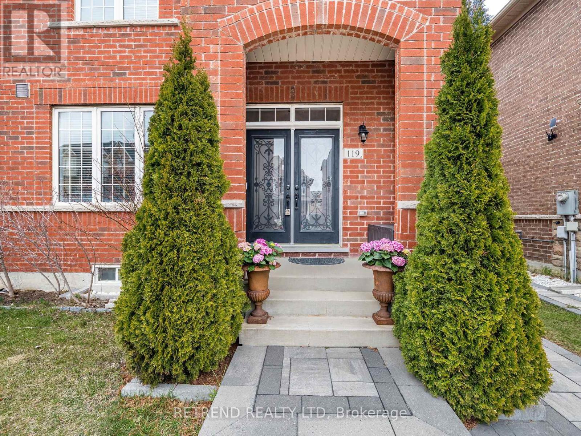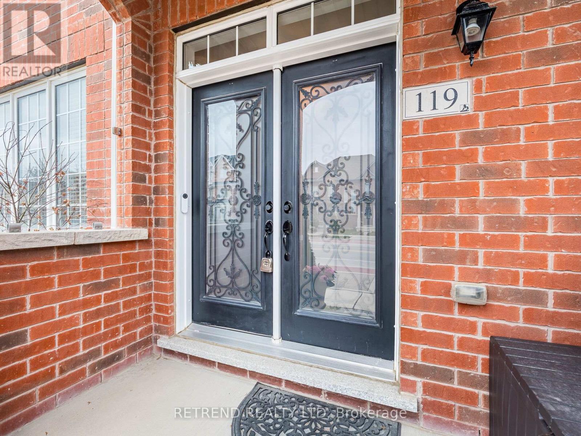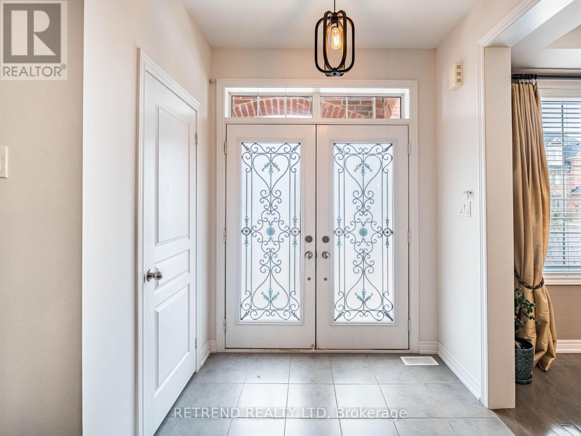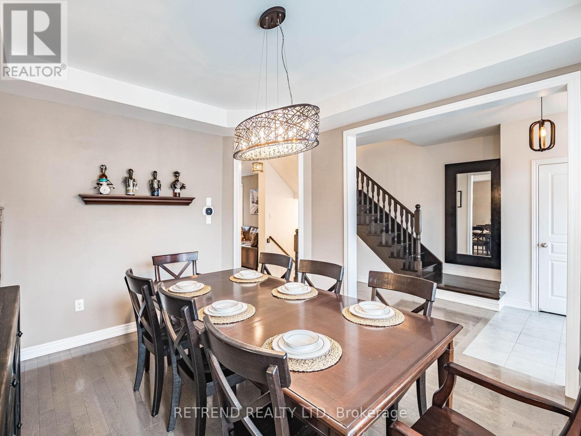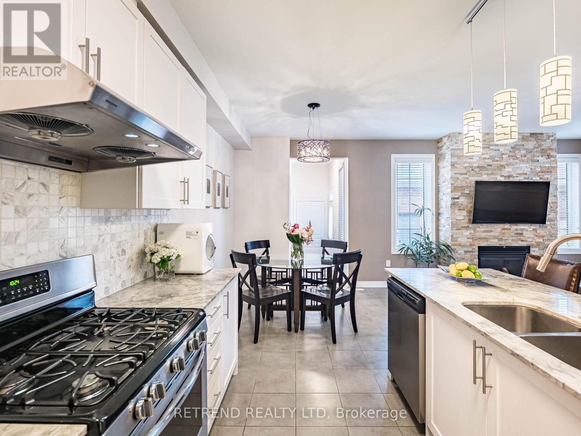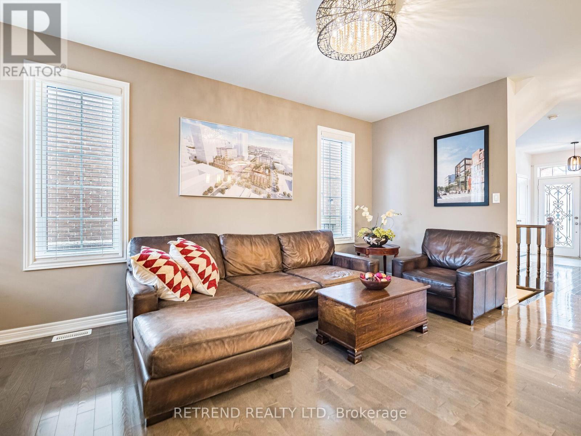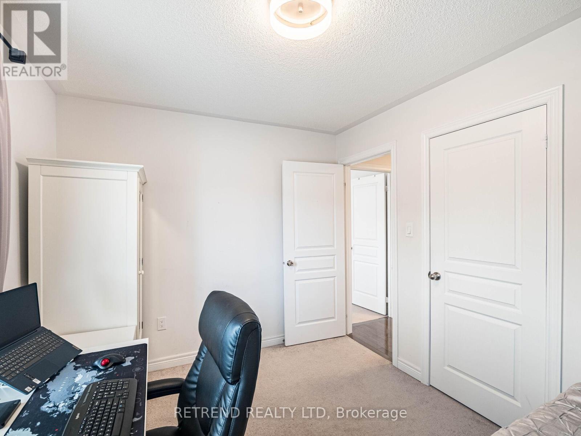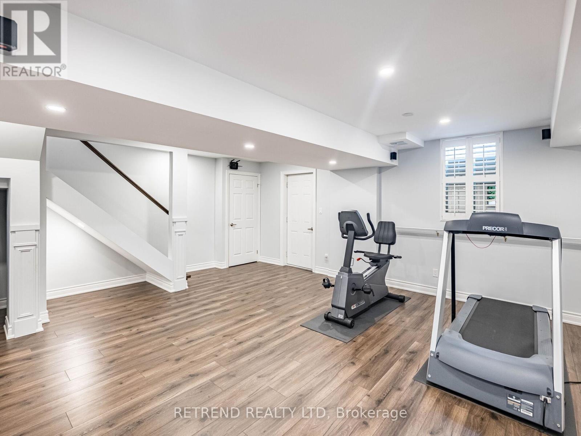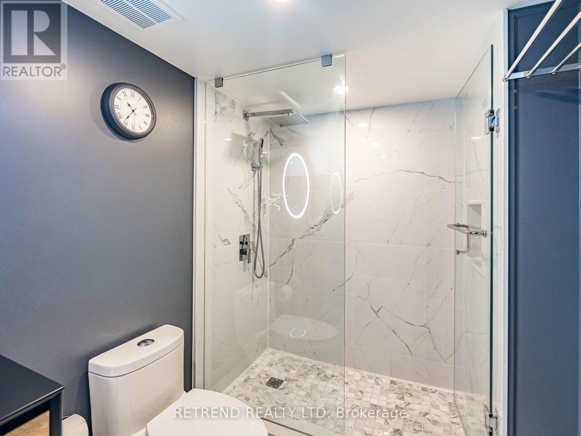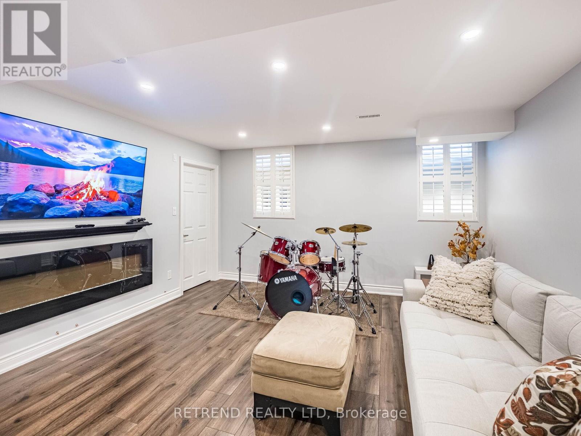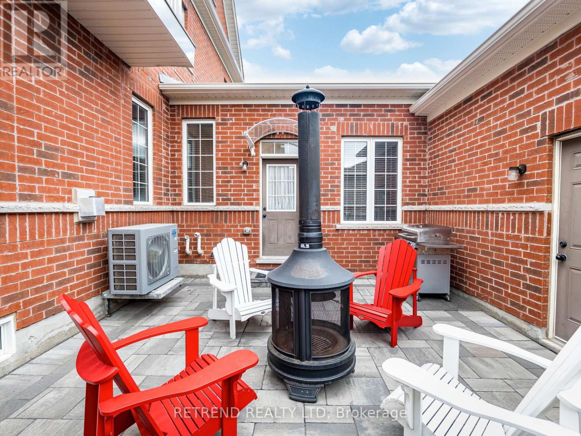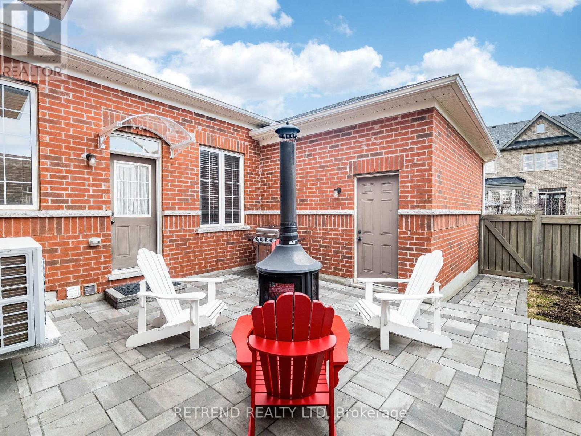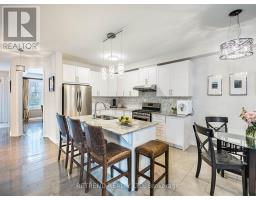4 Bedroom
4 Bathroom
1,500 - 2,000 ft2
Fireplace
Central Air Conditioning
Heat Pump
$1,199,000
Welcome to Refined Living in the Heart of New Kleinburg!This bright and luxurious semi-detached home is nestled in one of Vaughans most prestigious and sought-after communitiesNew Kleinburg. Built in 2015 and impeccably maintained, it features a sun-filled, open-concept layout with no wasted space, perfect for both growing families and stylish entertainers.Enjoy a chef-inspired kitchen complete with quartz countertops, stainless steel appliances, and a spacious island overlooking the inviting family room with a stone-accented fireplace. A formal dining area adds elegance, while the upper level offers three generously sized bedrooms and upgraded bathrooms.The professionally finished basement is a standout featureoffering a modern 3-piece bath, a dedicated gym area, and a cozy entertainment lounge, providing the perfect balance of work, wellness, and relaxation.Ideally located just minutes from Highways 427 & 50, top-rated schools, scenic parks, boutique shopping, dining, and the Longos Plaza. This move-in-ready home blends comfort, elegance, and convenience in one remarkable package.Shows 10+ Move in and enjoy! (id:47351)
Property Details
|
MLS® Number
|
N12097590 |
|
Property Type
|
Single Family |
|
Community Name
|
Kleinburg |
|
Parking Space Total
|
2 |
Building
|
Bathroom Total
|
4 |
|
Bedrooms Above Ground
|
3 |
|
Bedrooms Below Ground
|
1 |
|
Bedrooms Total
|
4 |
|
Age
|
6 To 15 Years |
|
Amenities
|
Fireplace(s) |
|
Appliances
|
Water Heater, Garage Door Opener Remote(s), Dishwasher, Dryer, Stove, Washer, Window Coverings, Refrigerator |
|
Basement Development
|
Finished |
|
Basement Type
|
N/a (finished) |
|
Construction Style Attachment
|
Semi-detached |
|
Cooling Type
|
Central Air Conditioning |
|
Exterior Finish
|
Brick |
|
Fireplace Present
|
Yes |
|
Fireplace Total
|
2 |
|
Flooring Type
|
Hardwood, Carpeted, Laminate |
|
Foundation Type
|
Concrete, Brick |
|
Half Bath Total
|
1 |
|
Heating Fuel
|
Natural Gas |
|
Heating Type
|
Heat Pump |
|
Stories Total
|
2 |
|
Size Interior
|
1,500 - 2,000 Ft2 |
|
Type
|
House |
|
Utility Water
|
Municipal Water |
Parking
Land
|
Acreage
|
No |
|
Sewer
|
Sanitary Sewer |
|
Size Depth
|
88 Ft ,7 In |
|
Size Frontage
|
27 Ft ,10 In |
|
Size Irregular
|
27.9 X 88.6 Ft |
|
Size Total Text
|
27.9 X 88.6 Ft |
Rooms
| Level |
Type |
Length |
Width |
Dimensions |
|
Second Level |
Primary Bedroom |
5.21 m |
3.59 m |
5.21 m x 3.59 m |
|
Second Level |
Bedroom 2 |
3.87 m |
2.93 m |
3.87 m x 2.93 m |
|
Second Level |
Bedroom 3 |
3.44 m |
2.77 m |
3.44 m x 2.77 m |
|
Basement |
Recreational, Games Room |
6.09 m |
5.33 m |
6.09 m x 5.33 m |
|
Basement |
Bedroom |
4.27 m |
5.08 m |
4.27 m x 5.08 m |
|
Main Level |
Living Room |
6.4 m |
3.48 m |
6.4 m x 3.48 m |
|
Main Level |
Kitchen |
6.4 m |
3.48 m |
6.4 m x 3.48 m |
|
Main Level |
Dining Room |
4.36 m |
3.56 m |
4.36 m x 3.56 m |
|
Main Level |
Mud Room |
2.89 m |
1.85 m |
2.89 m x 1.85 m |
https://www.realtor.ca/real-estate/28200954/119-barons-street-vaughan-kleinburg-kleinburg
