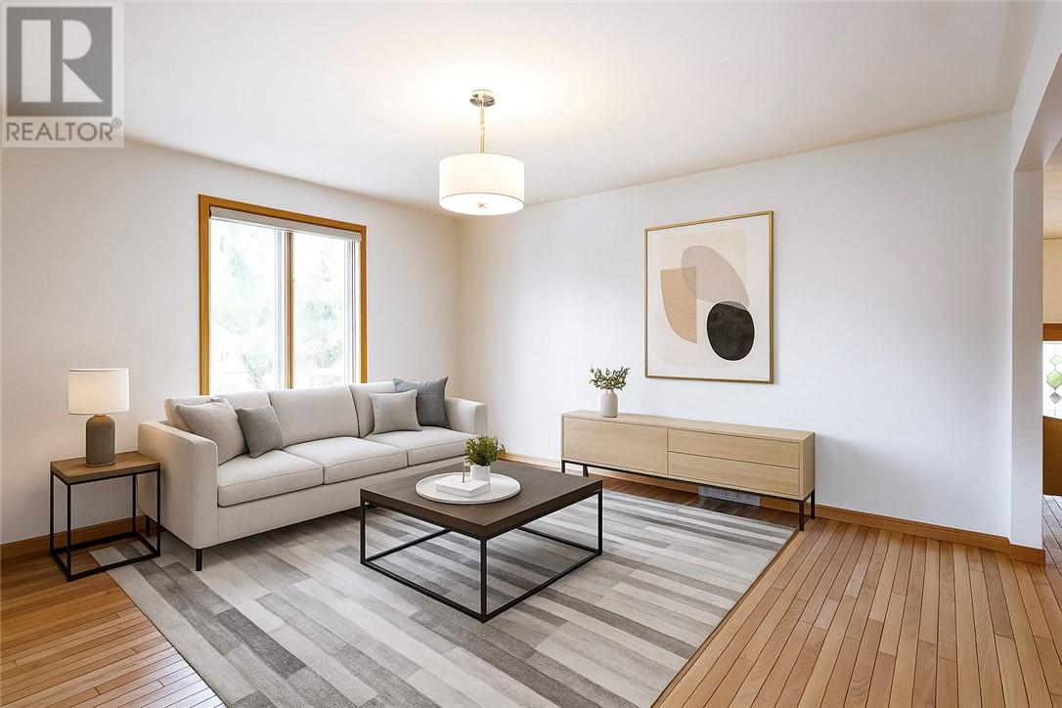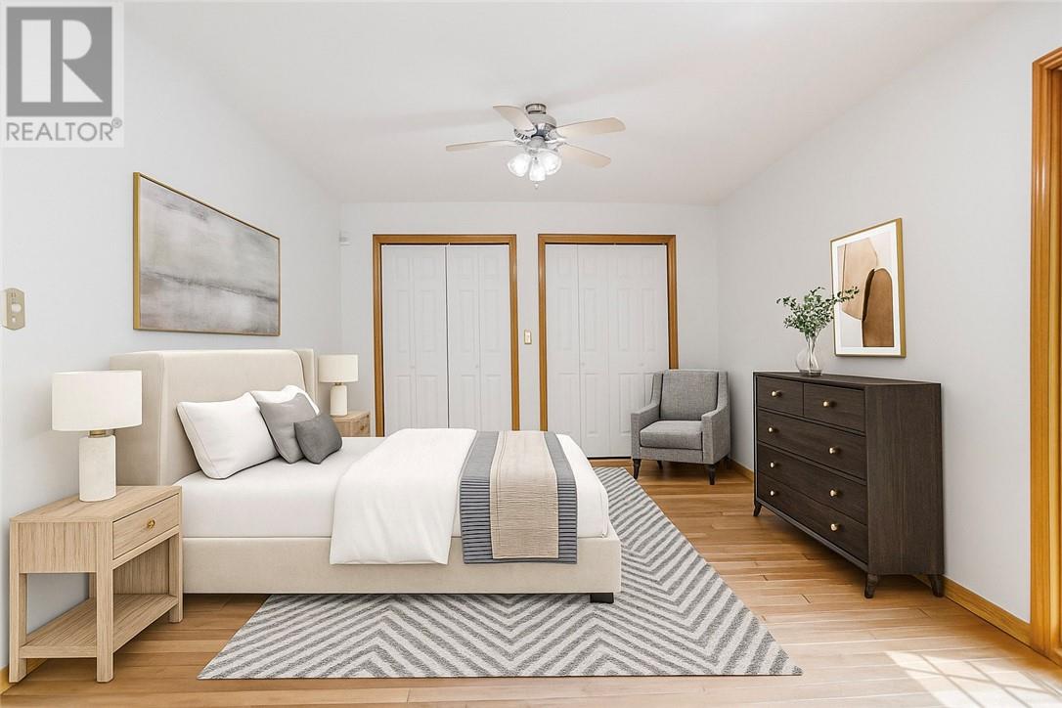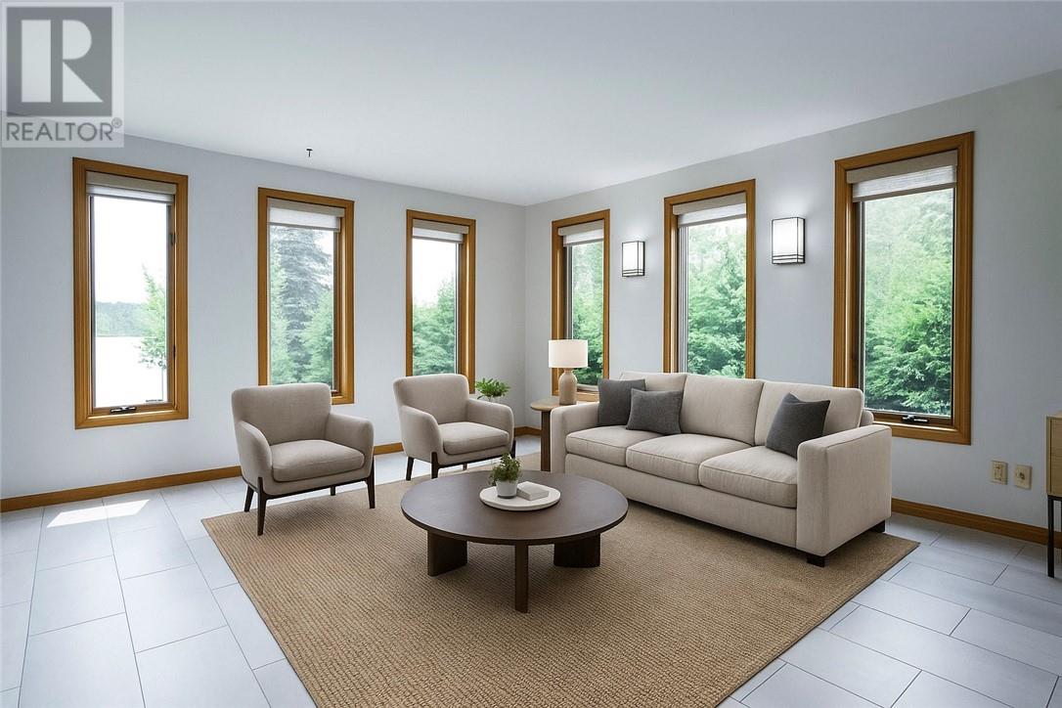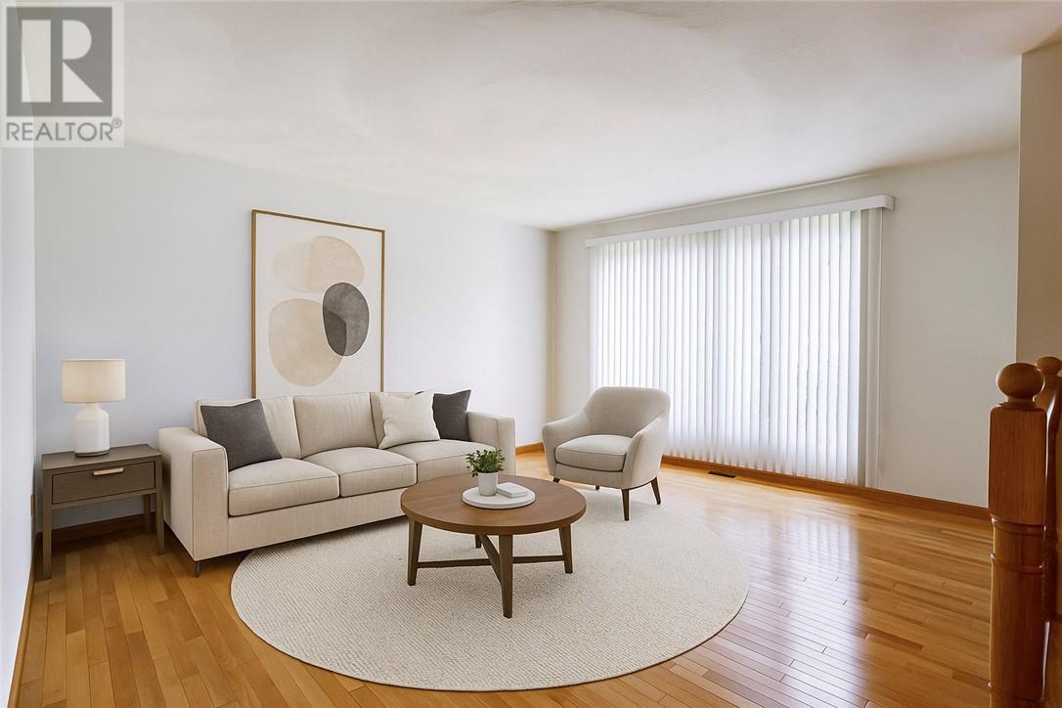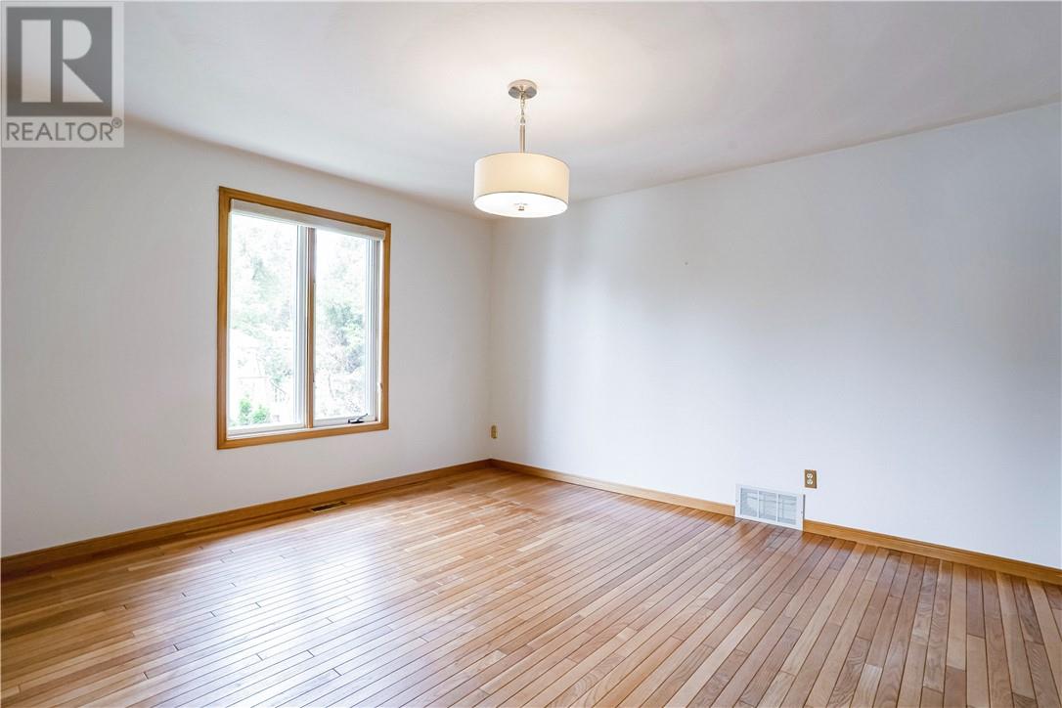5 Bedroom
2 Bathroom
Bungalow
Central Air Conditioning
Forced Air
Waterfront On Lake
$949,900
The all brick bungalow at 1189 Leedale Avenue, is a stunning waterfront property on McFarlane Lake, perfect for those seeking serenity with modern comforts. It boasts 3+2 bedrooms, 2 full bathrooms and a sauna. The special lot includes a child friendly sandy beach, a waterfront patio area, a dock, and a boat winch set up. The main floor offers almost 2000sq ft of space with a large deck overlooking the waterfront, while the mostly finished basement features a large rec room, a game room, a mechanical/laundry room, and direct access to the waterfront area. With a double garage, a large interlock driveway and nearly 3900sq ft of total living space, this property is a perfect blend of elegance and practicality. (id:47351)
Property Details
|
MLS® Number
|
2122862 |
|
Property Type
|
Single Family |
|
Equipment Type
|
Water Heater - Gas |
|
Rental Equipment Type
|
Water Heater - Gas |
|
Structure
|
Dock, Shed |
|
Water Front Type
|
Waterfront On Lake |
Building
|
Bathroom Total
|
2 |
|
Bedrooms Total
|
5 |
|
Architectural Style
|
Bungalow |
|
Basement Type
|
Full |
|
Cooling Type
|
Central Air Conditioning |
|
Exterior Finish
|
Brick |
|
Flooring Type
|
Hardwood, Tile, Vinyl |
|
Foundation Type
|
Block |
|
Heating Type
|
Forced Air |
|
Roof Material
|
Asphalt Shingle |
|
Roof Style
|
Unknown |
|
Stories Total
|
1 |
|
Type
|
House |
Parking
Land
|
Acreage
|
No |
|
Fence Type
|
Fenced Yard |
|
Sewer
|
Septic System |
|
Size Total Text
|
10,890 - 21,799 Sqft (1/4 - 1/2 Ac) |
|
Zoning Description
|
R1-2 |
Rooms
| Level |
Type |
Length |
Width |
Dimensions |
|
Lower Level |
Bathroom |
|
|
7'11 x 5'11 |
|
Lower Level |
Bedroom |
|
|
9'2 x 10'3 |
|
Lower Level |
Recreational, Games Room |
|
|
34' x 12'1 |
|
Lower Level |
Sauna |
|
|
6' x 7'4 |
|
Lower Level |
Bedroom |
|
|
9'8 x 12'5 |
|
Lower Level |
Games Room |
|
|
19'8 x 15'6 |
|
Main Level |
Laundry Room |
|
|
15'5 x 15'4 |
|
Main Level |
Bedroom |
|
|
13'4 x 10'4 |
|
Main Level |
Bathroom |
|
|
11' x 7' |
|
Main Level |
Bedroom |
|
|
11' x 10'3 |
|
Main Level |
Primary Bedroom |
|
|
11' x 16'10 |
|
Main Level |
Kitchen |
|
|
26'2 x 13'4 |
|
Main Level |
Dining Room |
|
|
13'5 x 12' |
|
Main Level |
Living Room |
|
|
13'6 x 15'6 |
https://www.realtor.ca/real-estate/28450459/1189-leedale-avenue-sudbury









