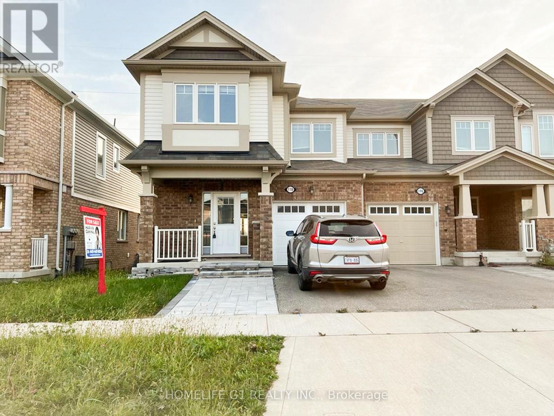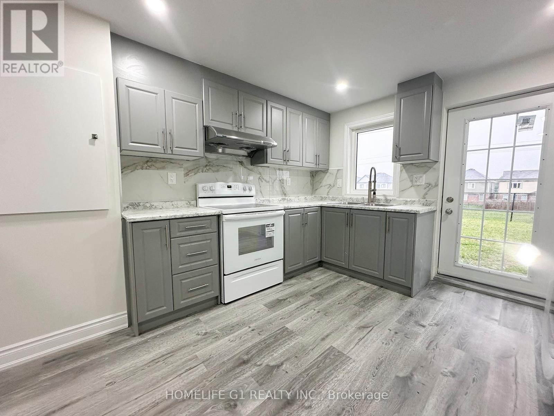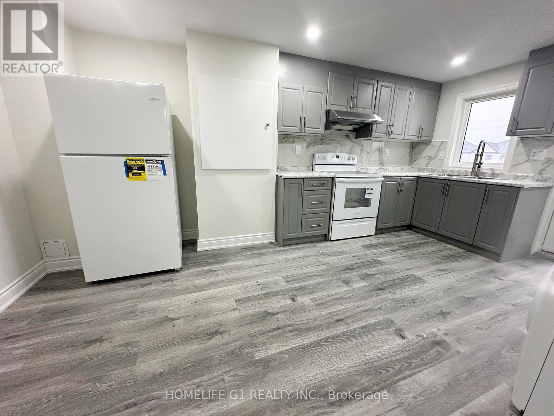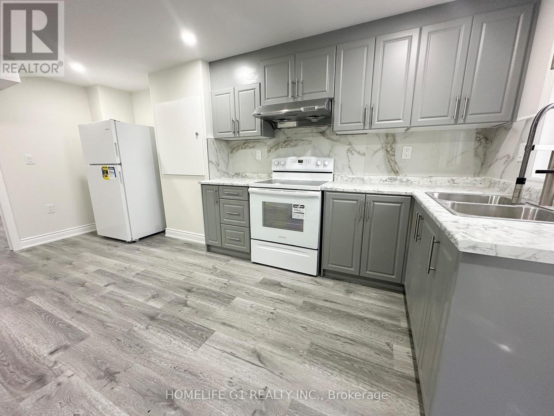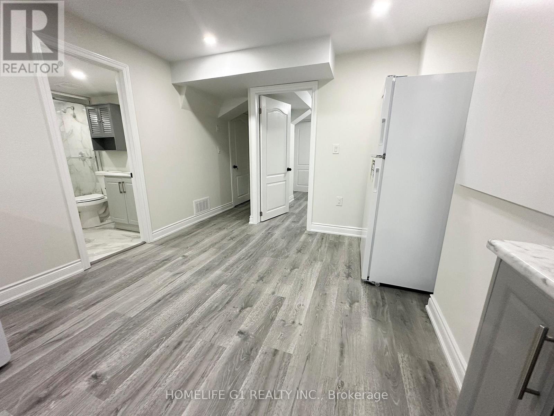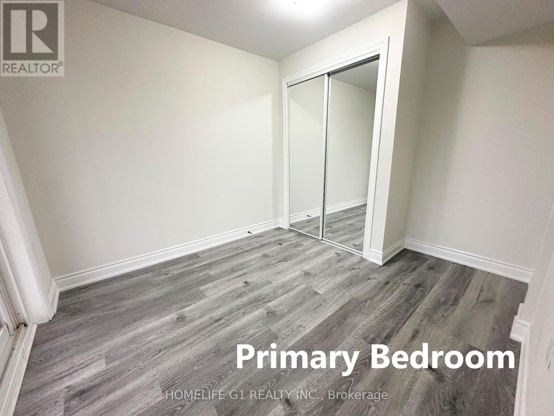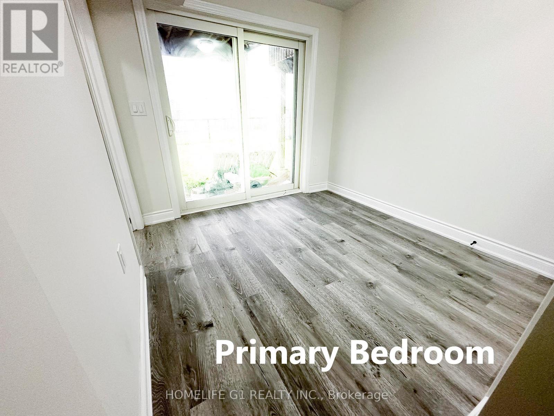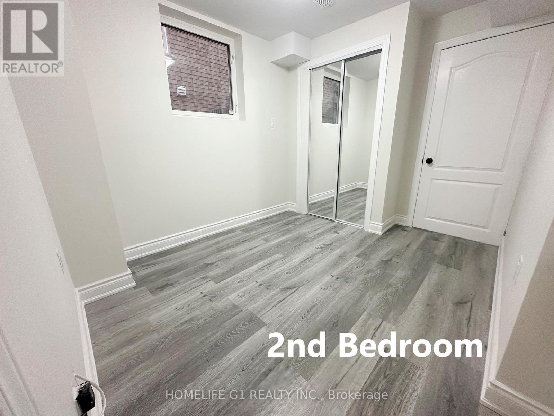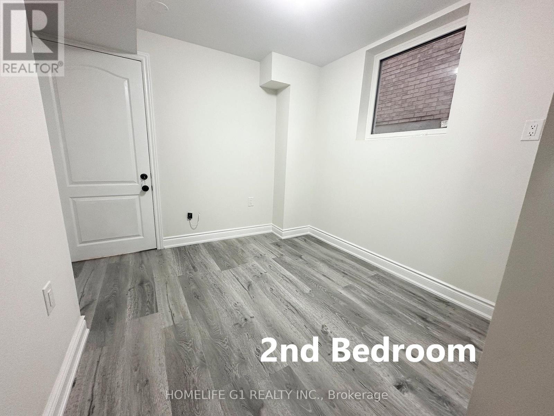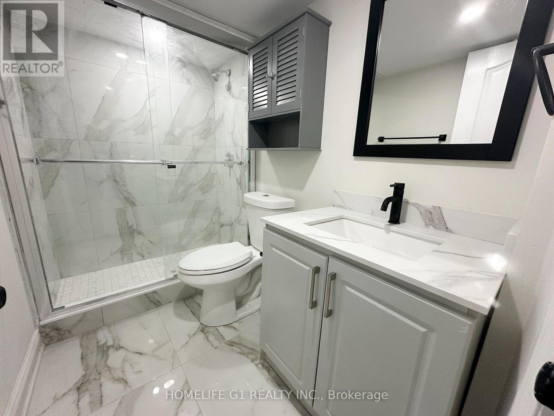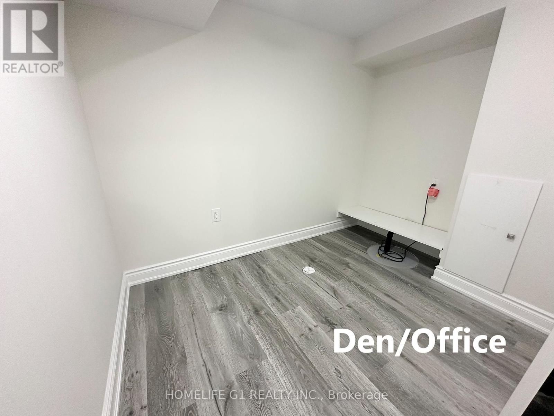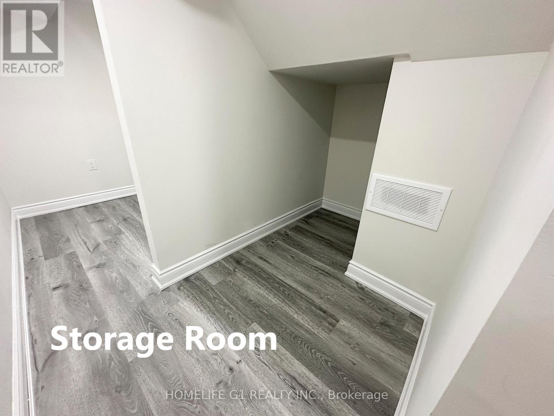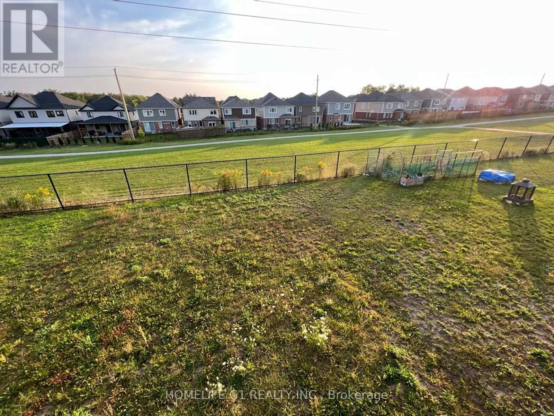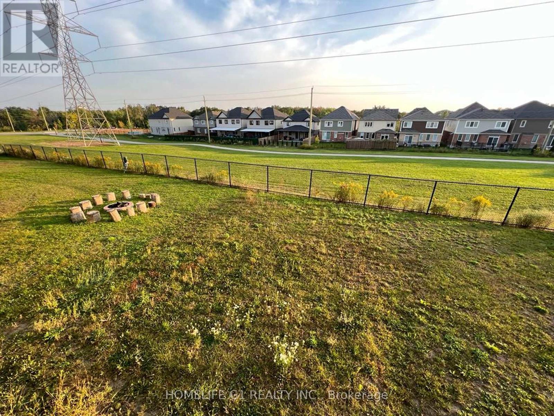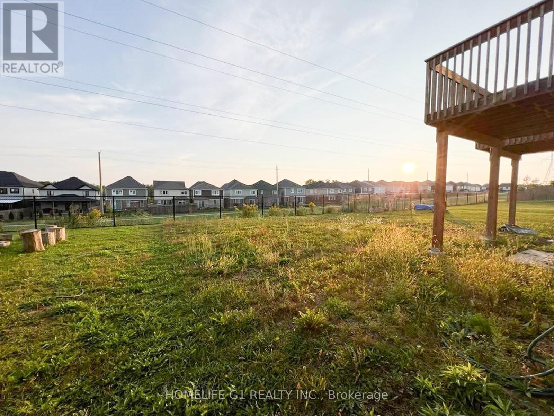3 Bedroom
1 Bathroom
1,500 - 2,000 ft2
Central Air Conditioning
Forced Air
$1,599 Monthly
Legal 2 Bedroom + 1 Den Walkout Basement For Lease. Recently Built. 1 Parking Space Included. Very Bright, Spacious & Private. Large Kitchen Comes With Backsplash, New Appliances, Abundance of Counter & Cupboard Space. Large Living/Dining Area Great For Spending Time With Family & Friends. 2 Large Bedrooms with Closets and Windows. Separate Den/Office Area. Plenty of Storage Space Available. No Carpet In Entire Home. Huge Backyard With No Neighbours To The Rear For Added Privacy. Ensuite Laundry. Walkout Basement - Has Abundance Of Natural Light. Do Not Miss. (id:47351)
Property Details
|
MLS® Number
|
X12354105 |
|
Property Type
|
Single Family |
|
Features
|
Sump Pump |
|
Parking Space Total
|
1 |
Building
|
Bathroom Total
|
1 |
|
Bedrooms Above Ground
|
2 |
|
Bedrooms Below Ground
|
1 |
|
Bedrooms Total
|
3 |
|
Age
|
New Building |
|
Appliances
|
Water Heater, Dryer, Stove, Washer, Refrigerator |
|
Basement Features
|
Apartment In Basement |
|
Basement Type
|
N/a |
|
Construction Style Attachment
|
Attached |
|
Cooling Type
|
Central Air Conditioning |
|
Exterior Finish
|
Brick |
|
Foundation Type
|
Poured Concrete |
|
Heating Fuel
|
Natural Gas |
|
Heating Type
|
Forced Air |
|
Size Interior
|
1,500 - 2,000 Ft2 |
|
Type
|
Row / Townhouse |
|
Utility Water
|
Municipal Water |
Parking
Land
|
Acreage
|
No |
|
Sewer
|
Sanitary Sewer |
Rooms
| Level |
Type |
Length |
Width |
Dimensions |
|
Basement |
Primary Bedroom |
3.1 m |
3.1 m |
3.1 m x 3.1 m |
|
Basement |
Bedroom 2 |
2.8 m |
2.8 m |
2.8 m x 2.8 m |
|
Basement |
Living Room |
5.5 m |
3.7 m |
5.5 m x 3.7 m |
|
Basement |
Den |
1.8 m |
1.8 m |
1.8 m x 1.8 m |
https://www.realtor.ca/real-estate/28754390/118-watermill-street-kitchener
