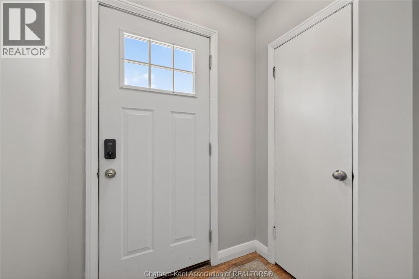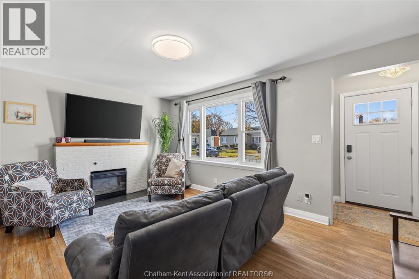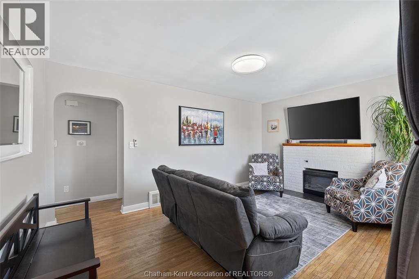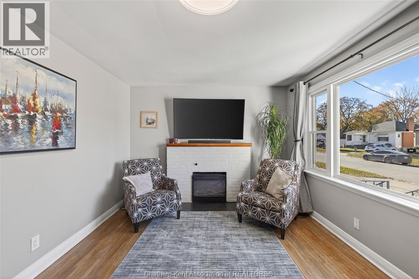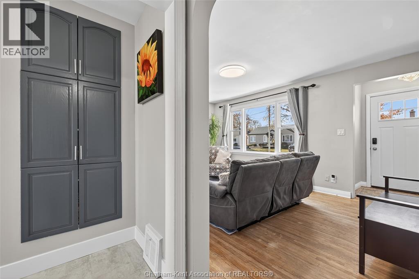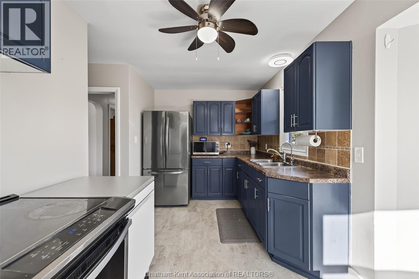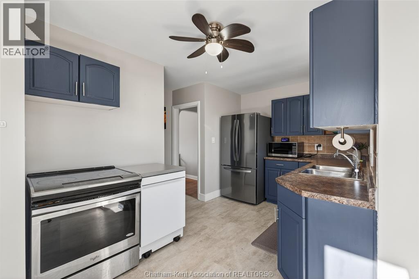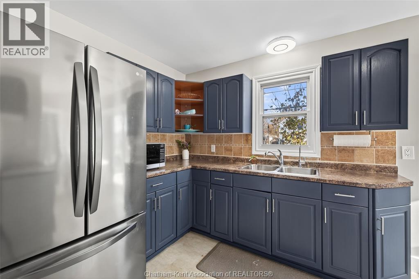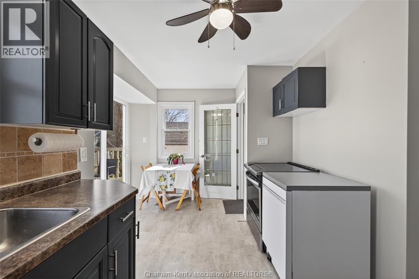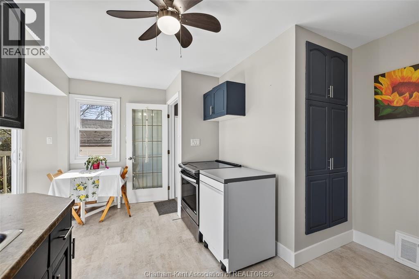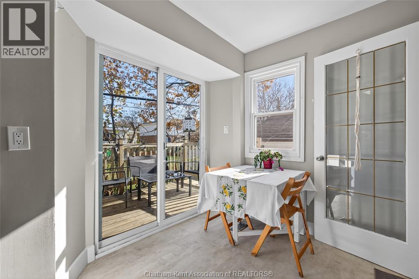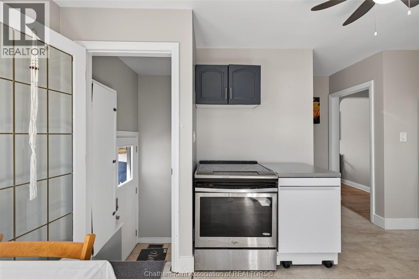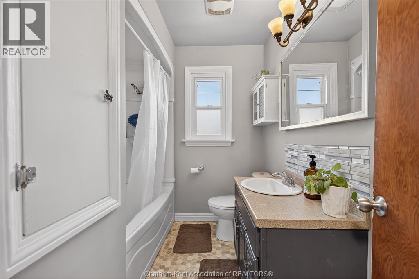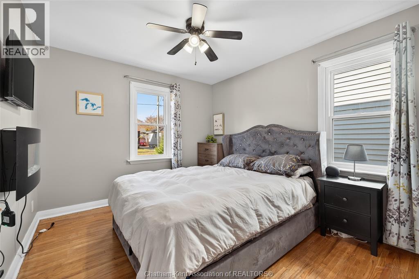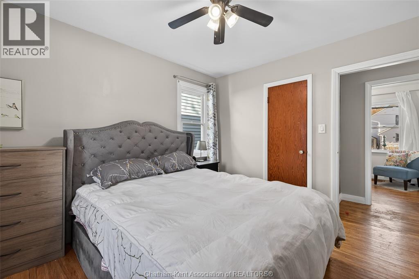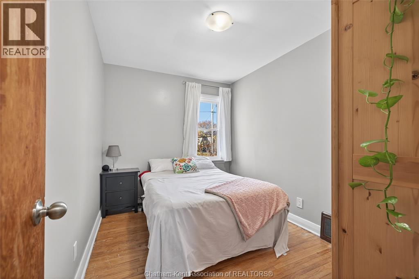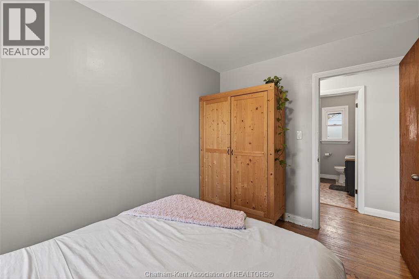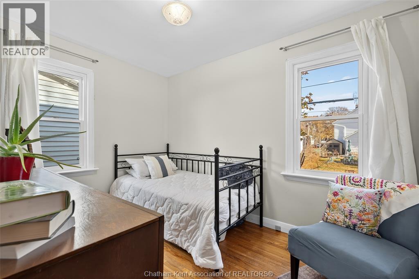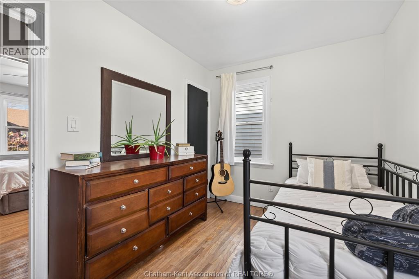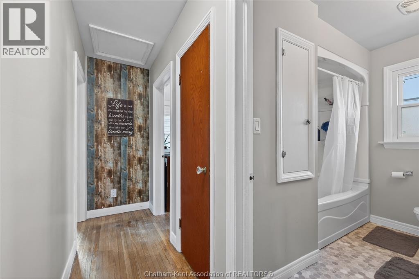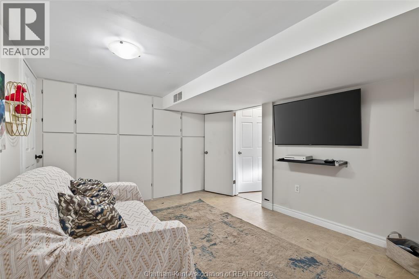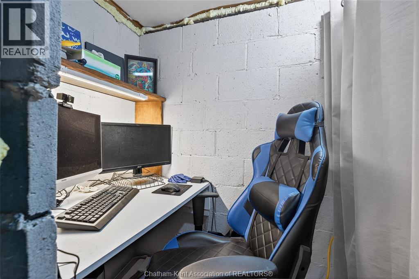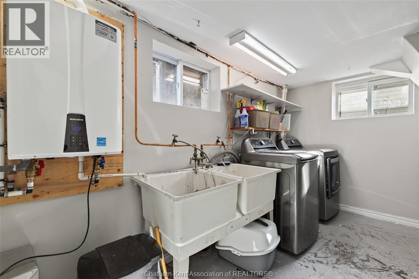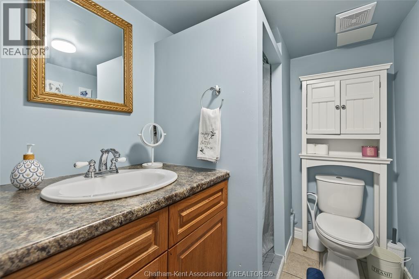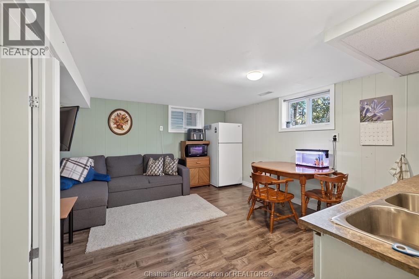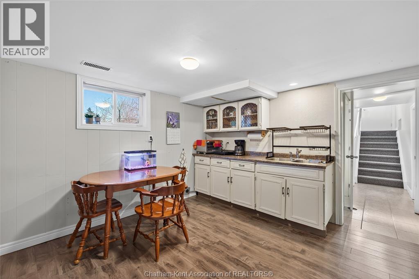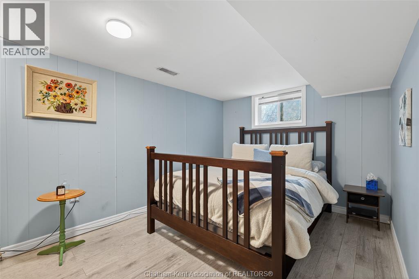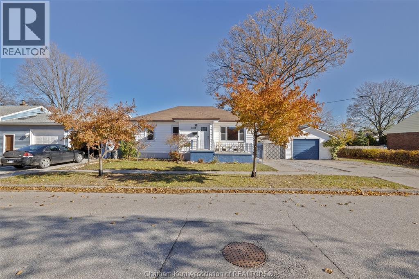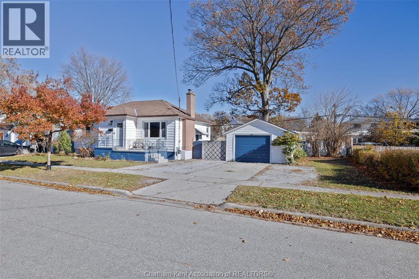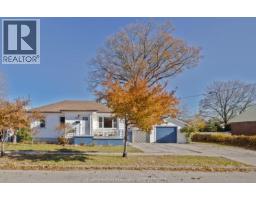4 Bedroom
2 Bathroom
Bungalow
Fireplace
Forced Air
$424,900
Charming 3+1 Bedroom Bungalow on Gordon St — perfect for a starter home, multigenerational living, or easy retirement. Features hardwood floors, a bright updated kitchen with portable dishwasher, and a dinette with walkout to the deck. The finished basement includes a granny suite with bedroom, 3-piece bath, kitchenette, and a spacious family room. Enjoy a 1.5-car detached garage with electricity and a low-maintenance yard with perennial front garden. Recent updates include roof (2015), newer furnace, tankless water heater, central air, vinyl windows, and 100 AMP panel. Close to shopping, hospital, parks, and just a 10-minute walk to Centennial Bay. Move-in ready — book your showing today! (id:47351)
Property Details
|
MLS® Number
|
25028671 |
|
Property Type
|
Single Family |
|
Features
|
Front Driveway |
Building
|
Bathroom Total
|
2 |
|
Bedrooms Above Ground
|
3 |
|
Bedrooms Below Ground
|
1 |
|
Bedrooms Total
|
4 |
|
Appliances
|
Dryer, Refrigerator, Stove, Washer |
|
Architectural Style
|
Bungalow |
|
Constructed Date
|
1957 |
|
Exterior Finish
|
Aluminum/vinyl |
|
Fireplace Fuel
|
Electric |
|
Fireplace Present
|
Yes |
|
Fireplace Type
|
Insert |
|
Flooring Type
|
Ceramic/porcelain |
|
Foundation Type
|
Concrete |
|
Heating Fuel
|
Natural Gas |
|
Heating Type
|
Forced Air |
|
Stories Total
|
1 |
|
Type
|
House |
Parking
Land
|
Acreage
|
No |
|
Size Irregular
|
80 X 50 / 0.096 Ac |
|
Size Total Text
|
80 X 50 / 0.096 Ac|under 1/4 Acre |
|
Zoning Description
|
R2 |
Rooms
| Level |
Type |
Length |
Width |
Dimensions |
|
Lower Level |
Family Room |
18 ft ,5 in |
10 ft ,10 in |
18 ft ,5 in x 10 ft ,10 in |
|
Lower Level |
Utility Room |
5 ft ,1 in |
4 ft ,6 in |
5 ft ,1 in x 4 ft ,6 in |
|
Lower Level |
Laundry Room |
13 ft ,6 in |
7 ft ,9 in |
13 ft ,6 in x 7 ft ,9 in |
|
Lower Level |
3pc Bathroom |
7 ft ,9 in |
5 ft ,3 in |
7 ft ,9 in x 5 ft ,3 in |
|
Lower Level |
Recreation Room |
15 ft ,4 in |
12 ft ,9 in |
15 ft ,4 in x 12 ft ,9 in |
|
Lower Level |
Bedroom |
14 ft ,1 in |
11 ft ,3 in |
14 ft ,1 in x 11 ft ,3 in |
|
Lower Level |
Cold Room |
8 ft |
3 ft ,10 in |
8 ft x 3 ft ,10 in |
|
Main Level |
Eating Area |
7 ft ,8 in |
7 ft ,5 in |
7 ft ,8 in x 7 ft ,5 in |
|
Main Level |
Kitchen |
12 ft ,8 in |
7 ft ,5 in |
12 ft ,8 in x 7 ft ,5 in |
|
Main Level |
4pc Bathroom |
8 ft |
6 ft ,6 in |
8 ft x 6 ft ,6 in |
|
Main Level |
Bedroom |
11 ft ,1 in |
8 ft |
11 ft ,1 in x 8 ft |
|
Main Level |
Primary Bedroom |
10 ft ,10 in |
9 ft ,11 in |
10 ft ,10 in x 9 ft ,11 in |
|
Main Level |
Bedroom |
10 ft ,11 in |
8 ft ,1 in |
10 ft ,11 in x 8 ft ,1 in |
|
Main Level |
Living Room |
15 ft ,9 in |
10 ft ,10 in |
15 ft ,9 in x 10 ft ,10 in |
|
Main Level |
Foyer |
4 ft ,11 in |
3 ft ,1 in |
4 ft ,11 in x 3 ft ,1 in |
https://www.realtor.ca/real-estate/29102771/118-gordon-street-sarnia

