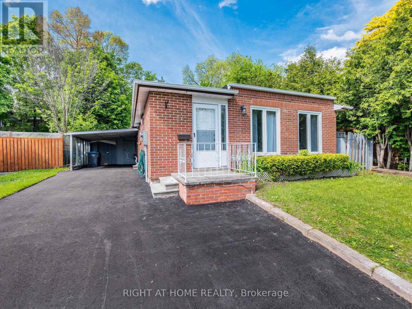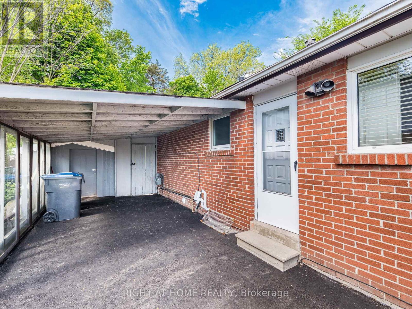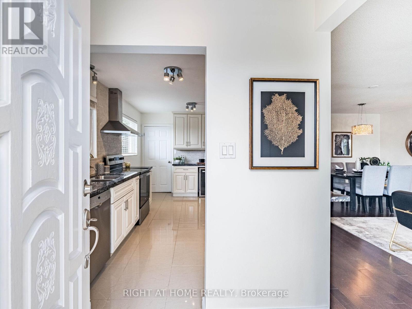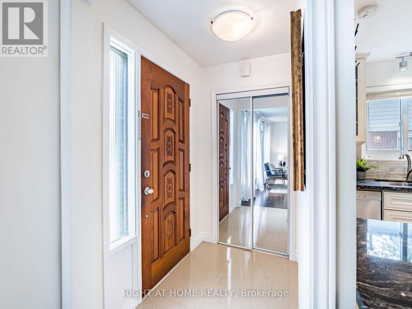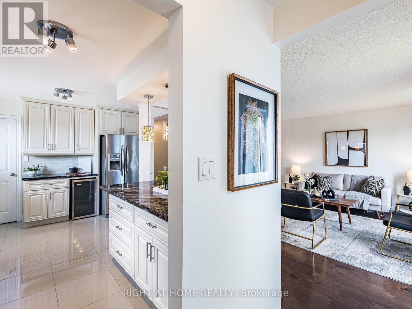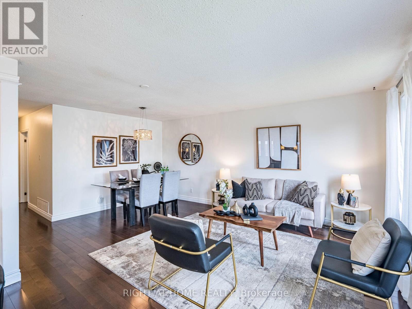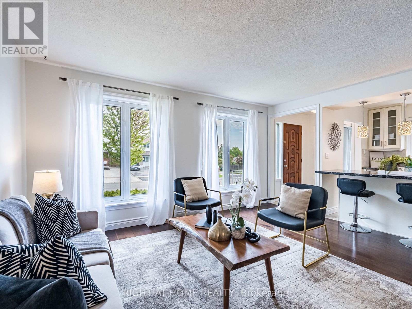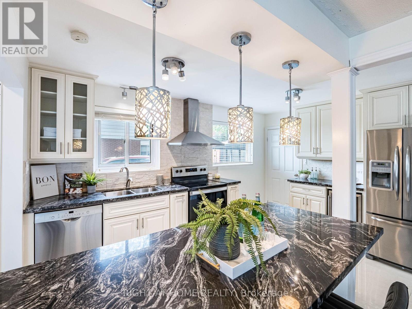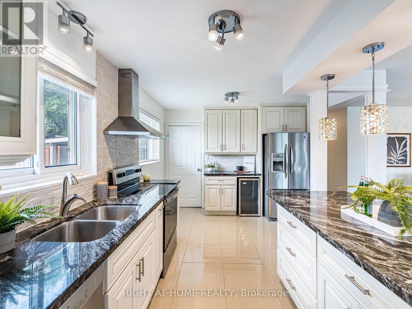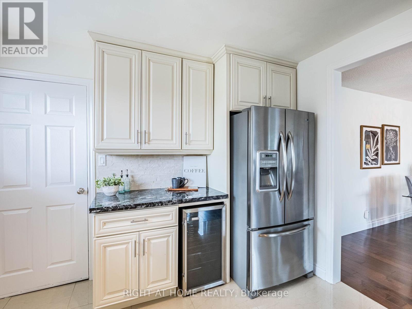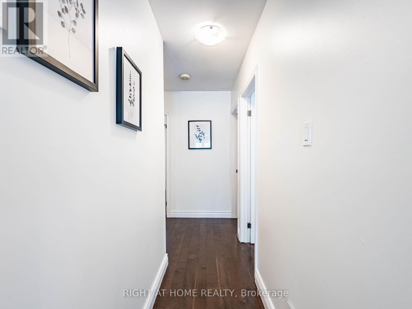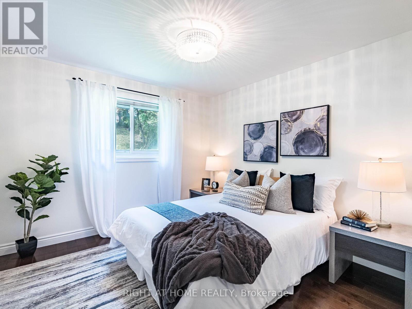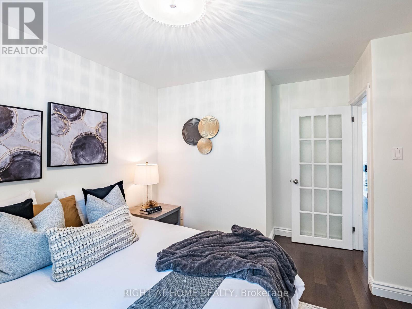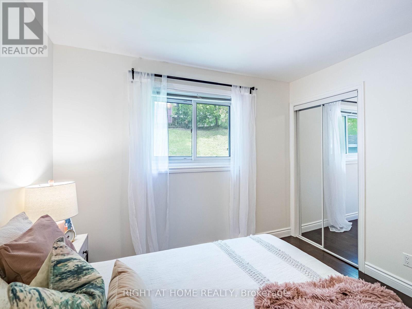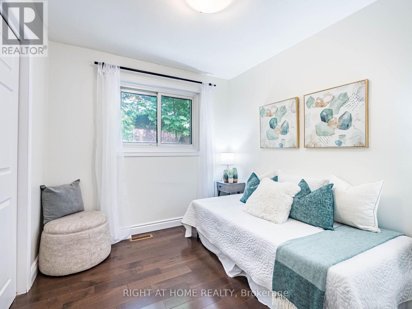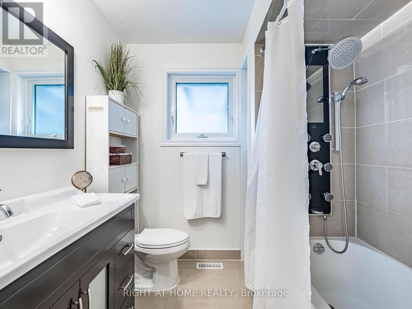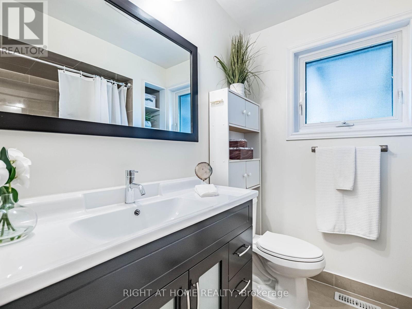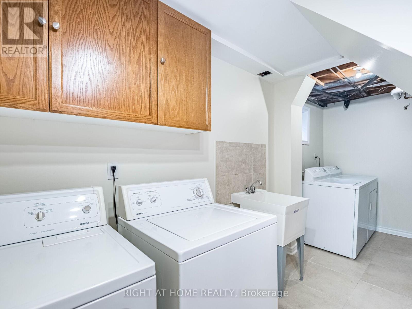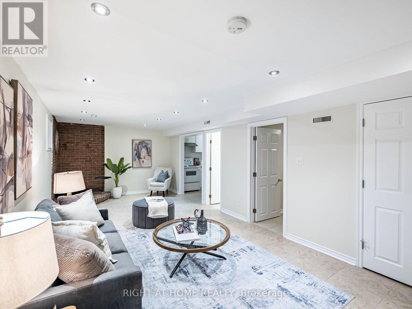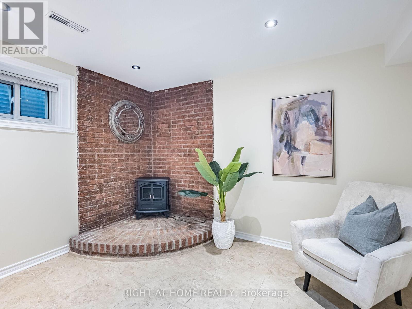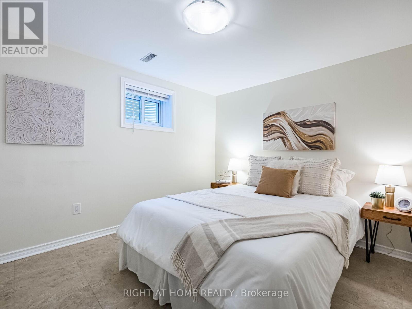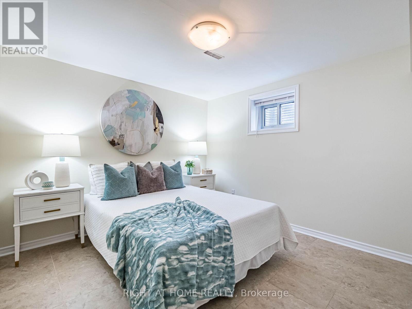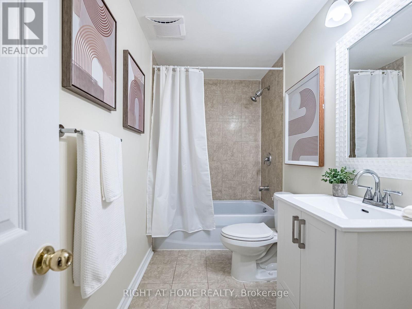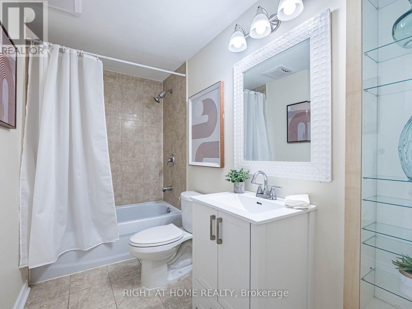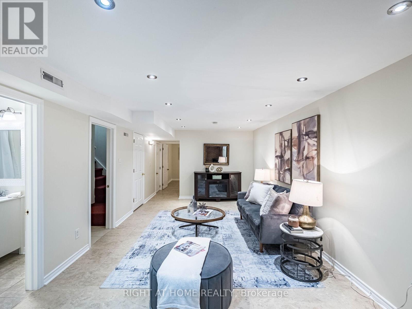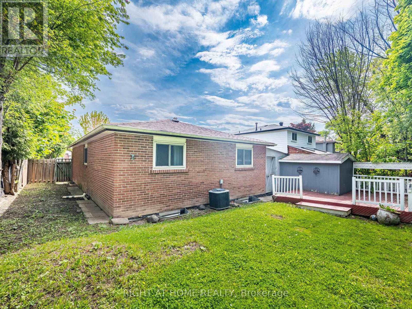5 Bedroom
2 Bathroom
700 - 1,100 ft2
Bungalow
Central Air Conditioning
Forced Air
$3,850 Monthly
Fantastic Location Near Go Station . Move In Ready, 3 Bed House In The High-Ranking Vista Heights School District!. Kitchen Featuring Granite Counters, Custom Backsplash, Ss Appliances, Hardwood Fl, Fenced Back Yard. 1 Full Bathroom on Main and 1 full bathroom in the basement. Steps To Streetsville Go, French Immersion Elementary & Secondary School. Close To 401 & 403, Heartland Shopping. Stroll To Streetsville Village Shops, Restaurants, Pubs, Cafes & More. (id:47351)
Property Details
|
MLS® Number
|
W12455457 |
|
Property Type
|
Single Family |
|
Community Name
|
Streetsville |
|
Amenities Near By
|
Public Transit |
|
Equipment Type
|
Water Heater |
|
Features
|
In-law Suite |
|
Parking Space Total
|
4 |
|
Rental Equipment Type
|
Water Heater |
Building
|
Bathroom Total
|
2 |
|
Bedrooms Above Ground
|
3 |
|
Bedrooms Below Ground
|
2 |
|
Bedrooms Total
|
5 |
|
Appliances
|
Dishwasher, Dryer, Stove, Wine Fridge, Refrigerator |
|
Architectural Style
|
Bungalow |
|
Basement Development
|
Finished |
|
Basement Type
|
N/a (finished) |
|
Construction Style Attachment
|
Detached |
|
Cooling Type
|
Central Air Conditioning |
|
Exterior Finish
|
Brick |
|
Flooring Type
|
Hardwood, Ceramic |
|
Heating Fuel
|
Natural Gas |
|
Heating Type
|
Forced Air |
|
Stories Total
|
1 |
|
Size Interior
|
700 - 1,100 Ft2 |
|
Type
|
House |
|
Utility Water
|
Municipal Water |
Parking
Land
|
Acreage
|
No |
|
Fence Type
|
Fenced Yard |
|
Land Amenities
|
Public Transit |
|
Sewer
|
Sanitary Sewer |
Rooms
| Level |
Type |
Length |
Width |
Dimensions |
|
Basement |
Living Room |
7.34 m |
3.47 m |
7.34 m x 3.47 m |
|
Basement |
Bedroom |
3.47 m |
3.26 m |
3.47 m x 3.26 m |
|
Basement |
Bedroom |
3.71 m |
3.38 m |
3.71 m x 3.38 m |
|
Ground Level |
Living Room |
3.88 m |
3.55 m |
3.88 m x 3.55 m |
|
Ground Level |
Dining Room |
3.88 m |
2.05 m |
3.88 m x 2.05 m |
|
Ground Level |
Kitchen |
4.57 m |
3.34 m |
4.57 m x 3.34 m |
|
Ground Level |
Primary Bedroom |
4.05 m |
3.28 m |
4.05 m x 3.28 m |
|
Ground Level |
Bedroom 2 |
3.09 m |
3.02 m |
3.09 m x 3.02 m |
|
Ground Level |
Bedroom 3 |
2.84 m |
2.58 m |
2.84 m x 2.58 m |
https://www.realtor.ca/real-estate/28974368/118-bonham-boulevard-mississauga-streetsville-streetsville
