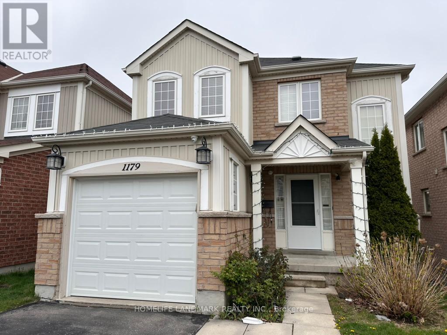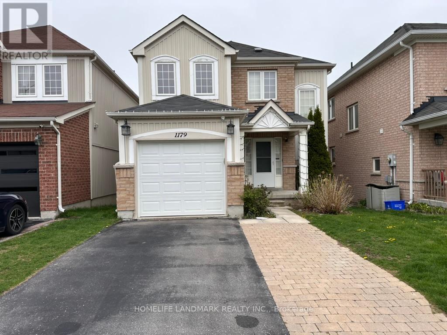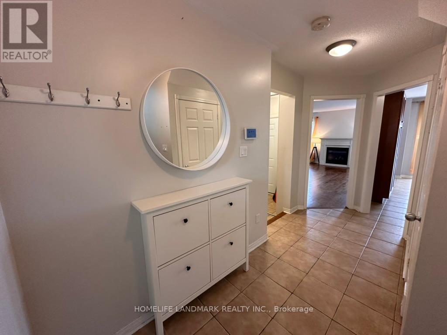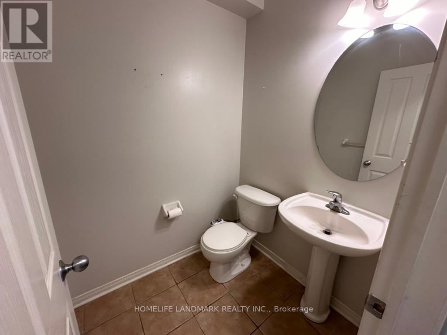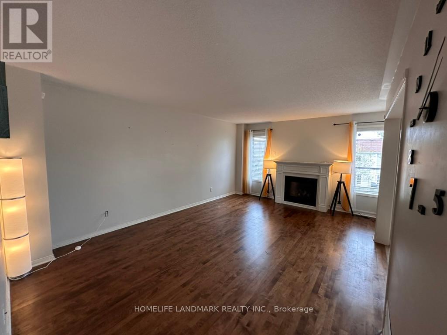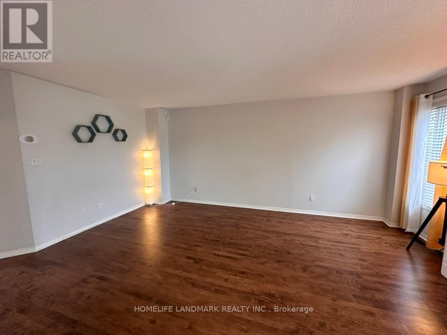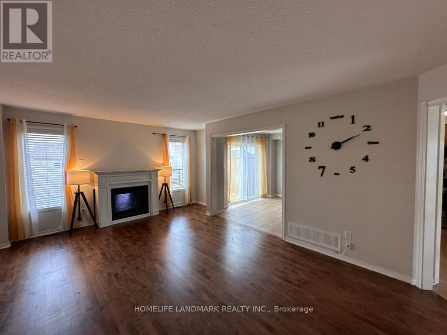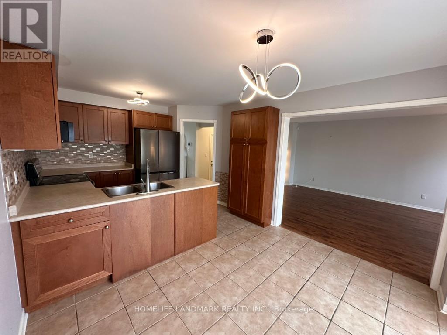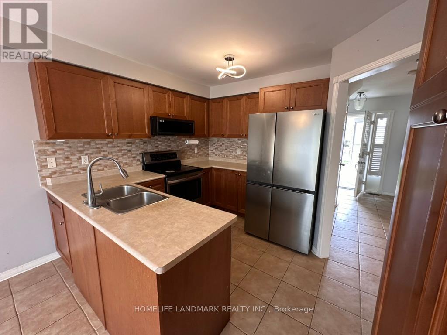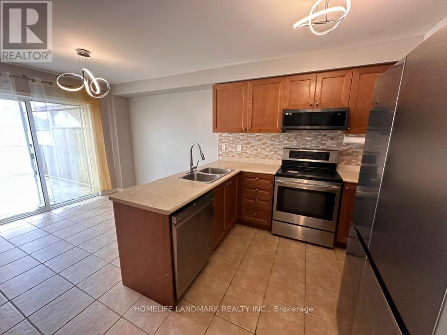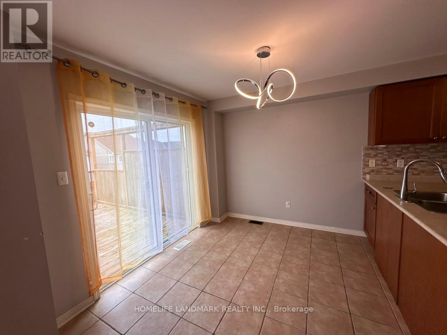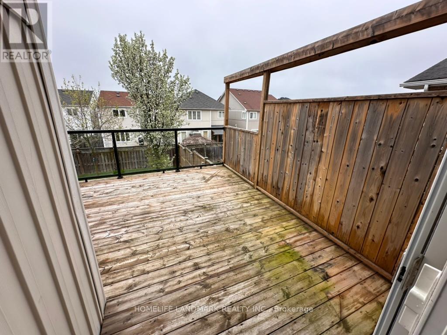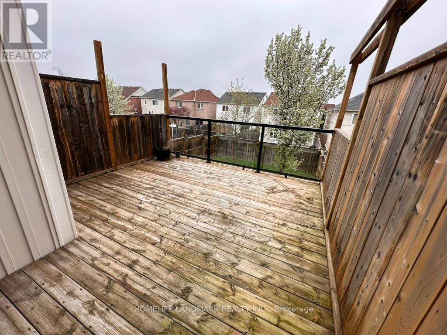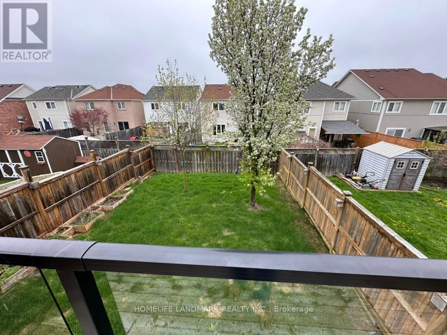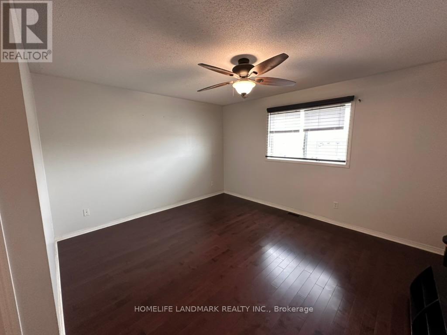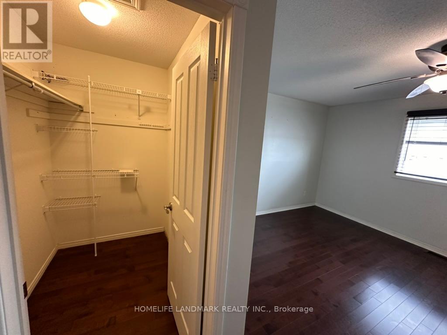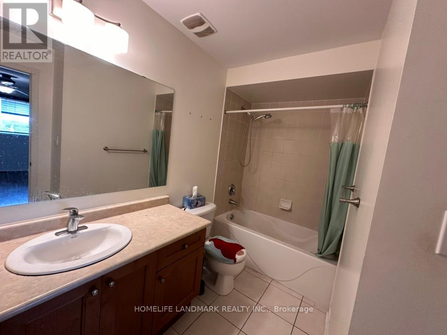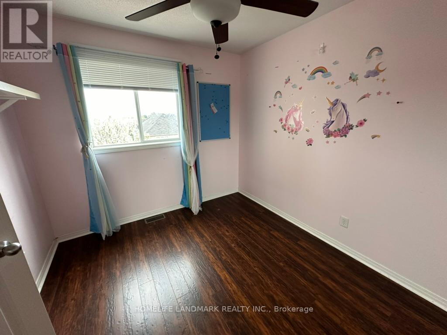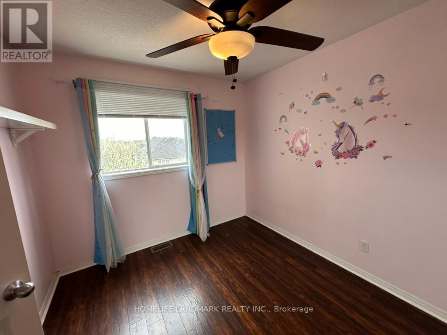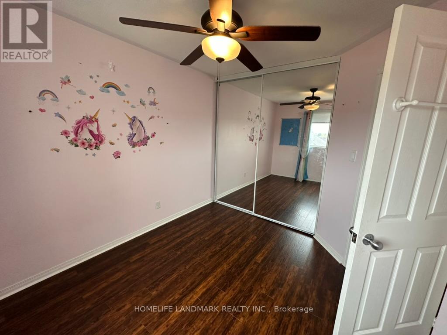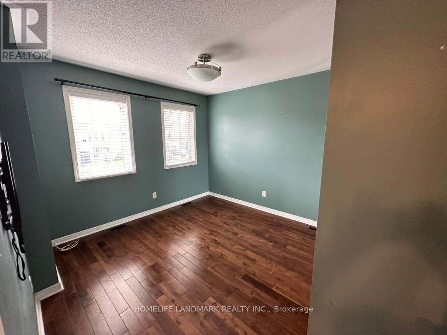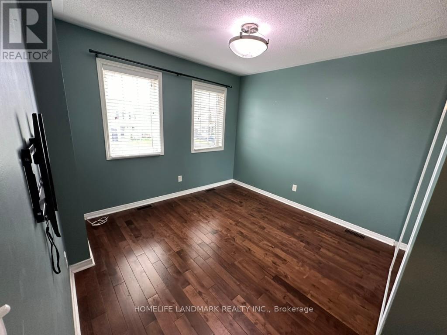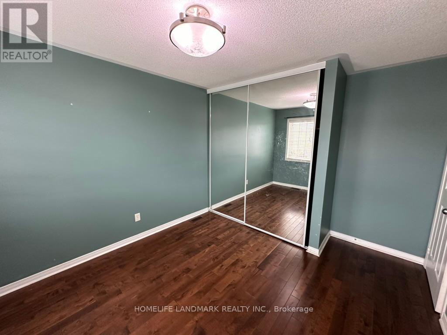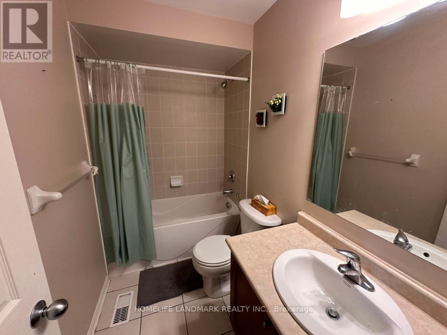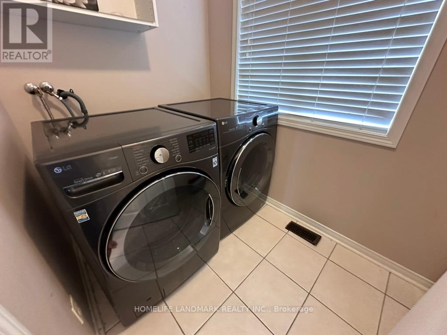3 Bedroom
3 Bathroom
Fireplace
Central Air Conditioning
Forced Air
$2,990 Monthly
Incredible deal! This 3-bedroom, 2.5-bathroom house boasts a living room adorned with hardwood floors and a cozy gas fireplace. The main floor includes a convenient 2-piece bathroom and direct access from the garage. Enjoy the eat-in kitchen with a walk-out to a generously-sized deck! Upstairs, discover three bedrooms, including a master bedroom with a walk-in closet and a luxurious 4-piece ensuite bathroom, along with a practical upper-level laundry room!"" **** EXTRAS **** Tenants will pay all utilities and landlord will reimburse 10% back to the tenants. (id:47351)
Property Details
|
MLS® Number
|
E8307384 |
|
Property Type
|
Single Family |
|
Community Name
|
Pinecrest |
|
Equipment Type
|
Water Heater |
|
Features
|
In Suite Laundry |
|
Parking Space Total
|
2 |
|
Rental Equipment Type
|
Water Heater |
|
Structure
|
Deck |
Building
|
Bathroom Total
|
3 |
|
Bedrooms Above Ground
|
3 |
|
Bedrooms Total
|
3 |
|
Appliances
|
Garage Door Opener Remote(s), Oven - Built-in, Range, Dryer, Washer |
|
Construction Style Attachment
|
Detached |
|
Cooling Type
|
Central Air Conditioning |
|
Exterior Finish
|
Vinyl Siding, Brick |
|
Fireplace Present
|
Yes |
|
Foundation Type
|
Concrete |
|
Heating Fuel
|
Natural Gas |
|
Heating Type
|
Forced Air |
|
Stories Total
|
2 |
|
Type
|
House |
|
Utility Water
|
Municipal Water |
Parking
Land
|
Acreage
|
No |
|
Sewer
|
Sanitary Sewer |
|
Size Irregular
|
30.18 X 114.83 Ft |
|
Size Total Text
|
30.18 X 114.83 Ft |
Rooms
| Level |
Type |
Length |
Width |
Dimensions |
|
Second Level |
Bedroom |
4.61 m |
4.35 m |
4.61 m x 4.35 m |
|
Second Level |
Bedroom 2 |
3.4 m |
2.77 m |
3.4 m x 2.77 m |
|
Second Level |
Bedroom 3 |
3.82 m |
3.17 m |
3.82 m x 3.17 m |
|
Second Level |
Laundry Room |
2.23 m |
1.6 m |
2.23 m x 1.6 m |
|
Ground Level |
Foyer |
2.28 m |
1.43 m |
2.28 m x 1.43 m |
|
Ground Level |
Living Room |
5.45 m |
4.36 m |
5.45 m x 4.36 m |
|
Ground Level |
Kitchen |
5.62 m |
3.38 m |
5.62 m x 3.38 m |
https://www.realtor.ca/real-estate/26849324/1179-meath-drive-oshawa-pinecrest
