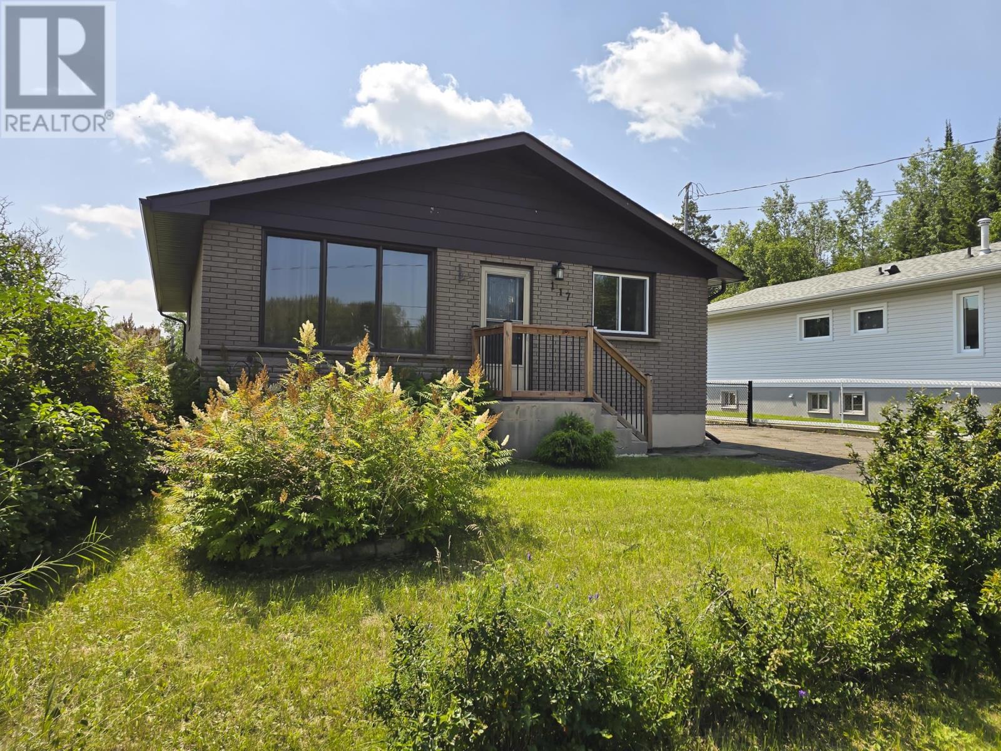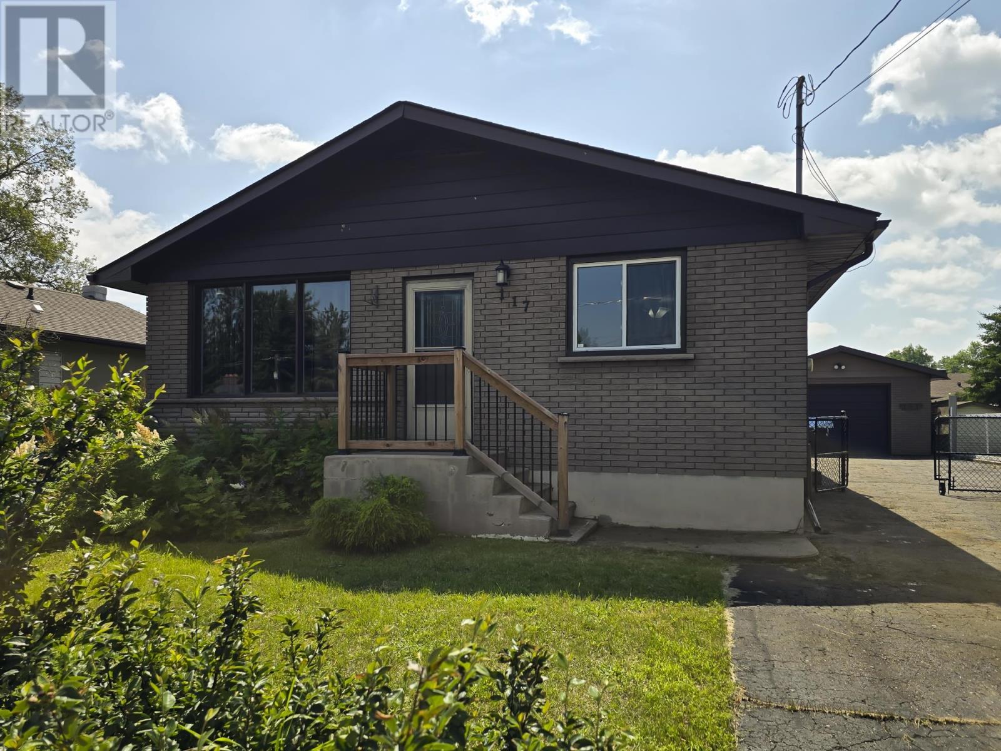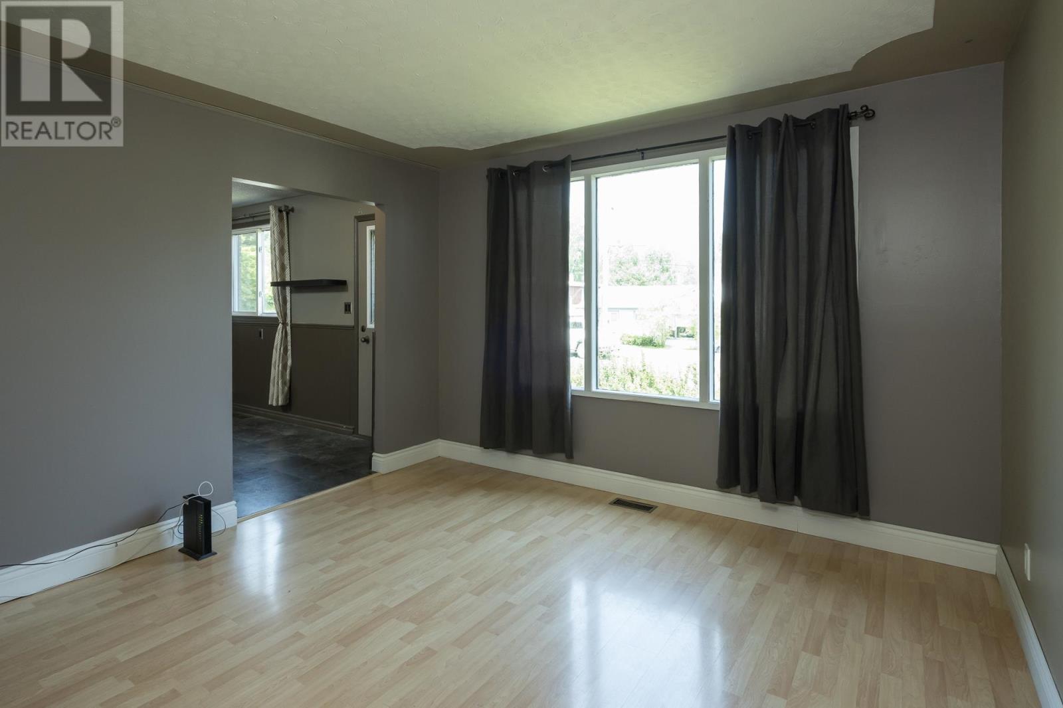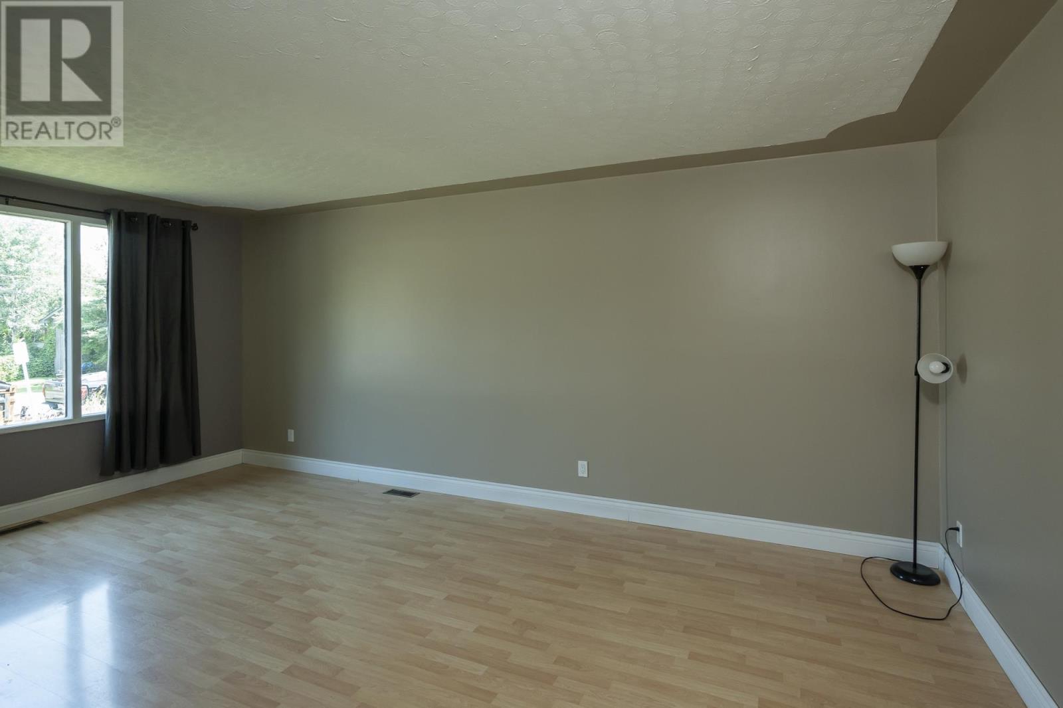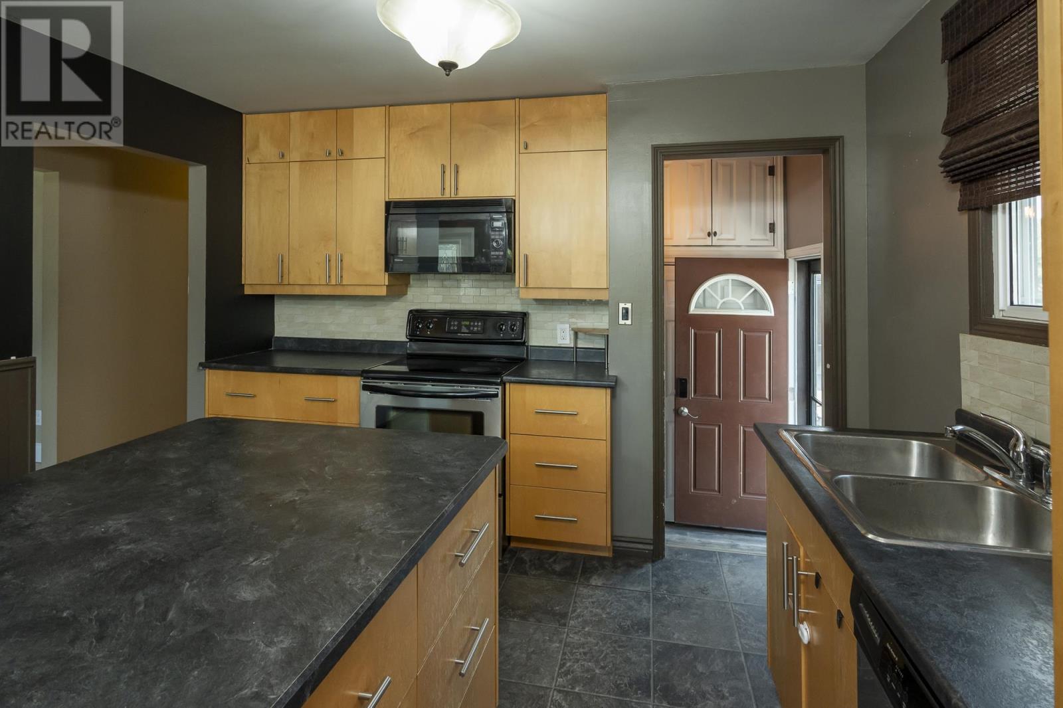3 Bedroom
2 Bathroom
1,120 ft2
Bungalow
Fireplace
Forced Air
$424,900
Great New Listing! A Generously sized Family Home in the sought-after Northside Neighbourhood, 3 bedrooms and 2 bathrooms, Nicely Finished Throughout, Updated Kitchen, Sauna, 16 x 22 Garage. (id:47351)
Property Details
|
MLS® Number
|
TB252346 |
|
Property Type
|
Single Family |
|
Community Name
|
Thunder Bay |
|
Storage Type
|
Storage Shed |
Building
|
Bathroom Total
|
2 |
|
Bedrooms Above Ground
|
2 |
|
Bedrooms Below Ground
|
1 |
|
Bedrooms Total
|
3 |
|
Appliances
|
Stove, Dryer, Refrigerator, Washer |
|
Architectural Style
|
Bungalow |
|
Basement Development
|
Finished |
|
Basement Type
|
Full (finished) |
|
Constructed Date
|
1973 |
|
Construction Style Attachment
|
Detached |
|
Fireplace Present
|
Yes |
|
Fireplace Total
|
2 |
|
Heating Fuel
|
Natural Gas |
|
Heating Type
|
Forced Air |
|
Stories Total
|
1 |
|
Size Interior
|
1,120 Ft2 |
Parking
Land
|
Acreage
|
No |
|
Fence Type
|
Fenced Yard |
|
Size Frontage
|
44.8400 |
|
Size Total Text
|
Under 1/2 Acre |
Rooms
| Level |
Type |
Length |
Width |
Dimensions |
|
Basement |
Recreation Room |
|
|
21.00 x 12.09 |
|
Basement |
Recreation Room |
|
|
16.01 x 8.11 |
|
Basement |
Bedroom |
|
|
12.07 x 9/10 |
|
Basement |
Laundry Room |
|
|
8.06 x 10.02 |
|
Basement |
Utility Room |
|
|
6.05 x 9.08 |
|
Basement |
Bathroom |
|
|
2 PCE |
|
Basement |
Other |
|
|
Sauna/ Shower |
|
Main Level |
Kitchen |
|
|
10.0 x 11.06 |
|
Main Level |
Dining Room |
|
|
7.05 x 11.06 |
|
Main Level |
Living Room |
|
|
18.10 x 11.11 |
|
Main Level |
Primary Bedroom |
|
|
10.09 x 9.07 -(4x8 Closet) |
|
Main Level |
Bedroom |
|
|
10.04 x 9.07 |
|
Main Level |
Bathroom |
|
|
4 PCE |
Utilities
|
Cable
|
Available |
|
Electricity
|
Available |
|
Natural Gas
|
Available |
|
Telephone
|
Available |
https://www.realtor.ca/real-estate/28668729/117-hull-ave-thunder-bay-thunder-bay
