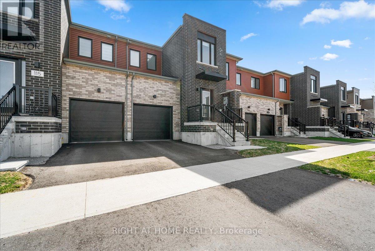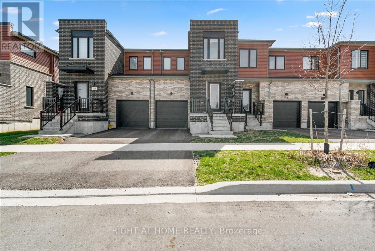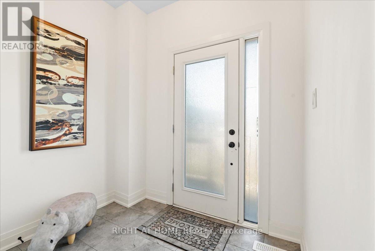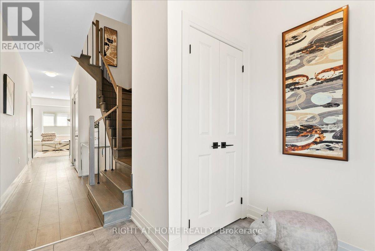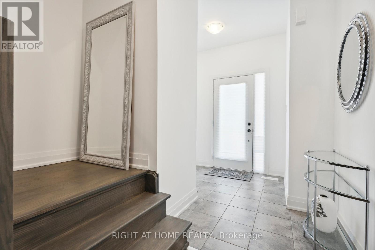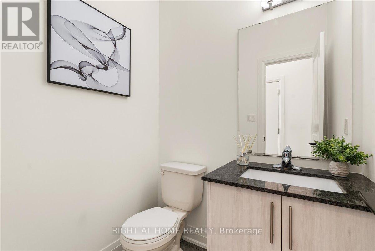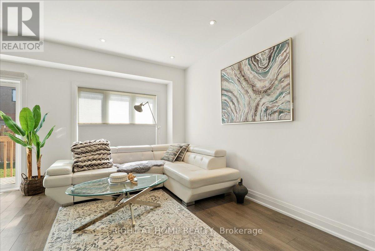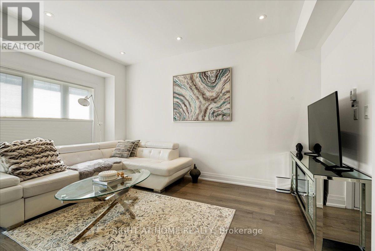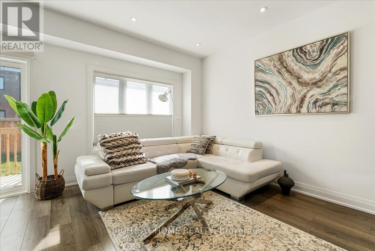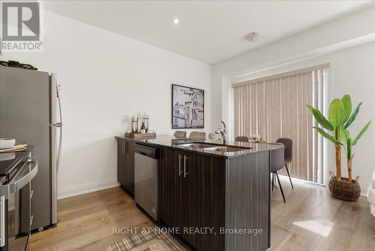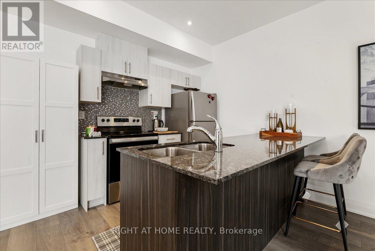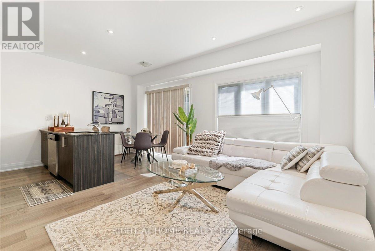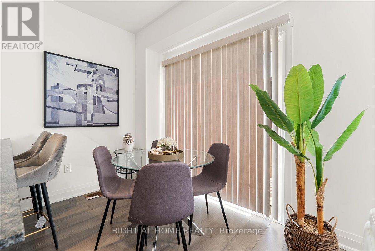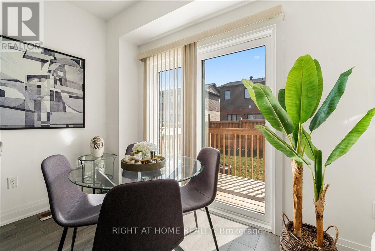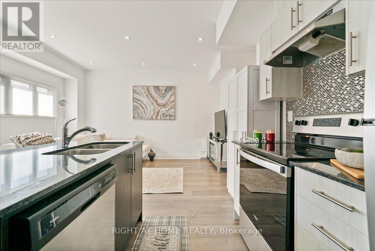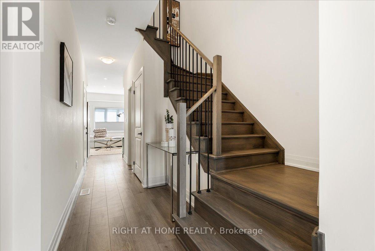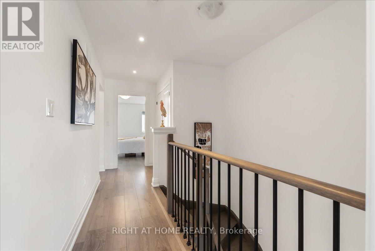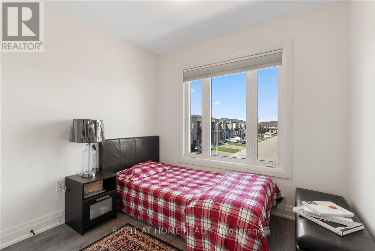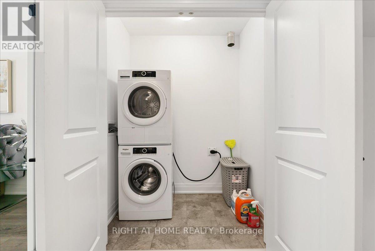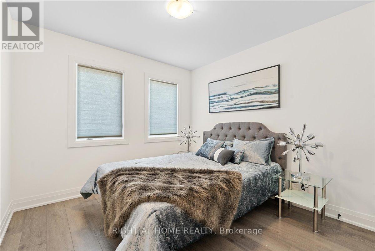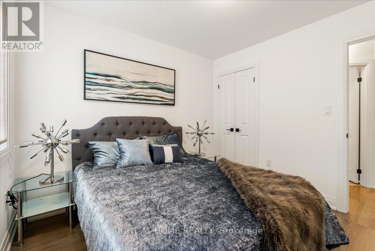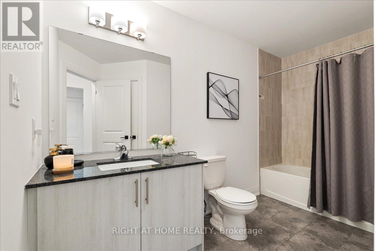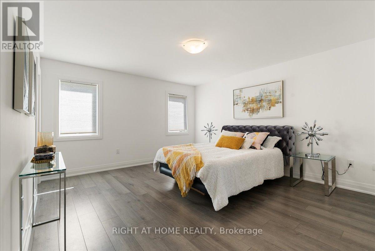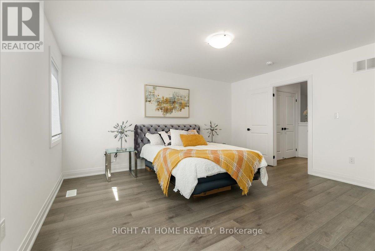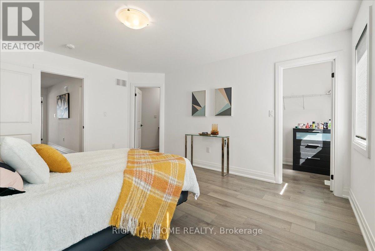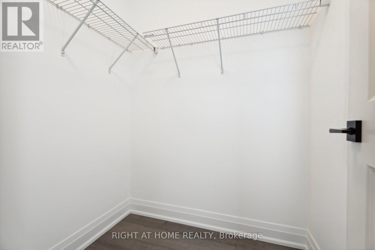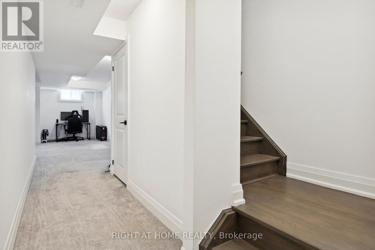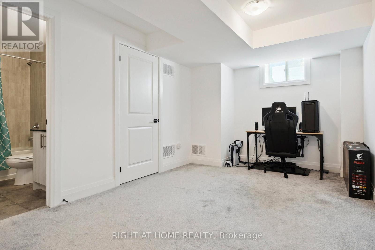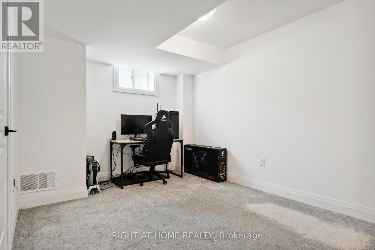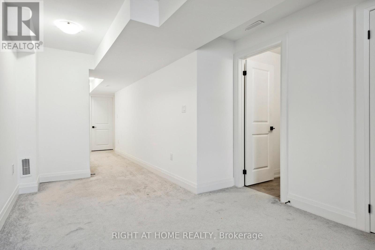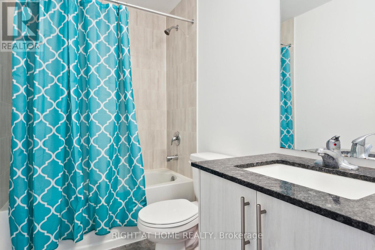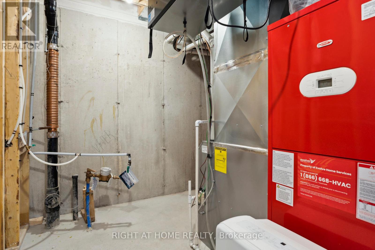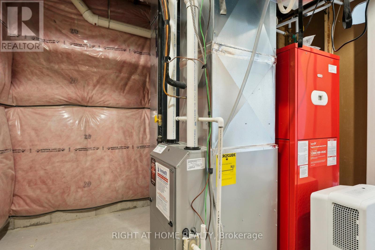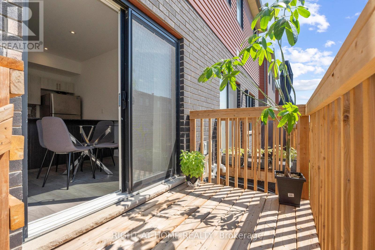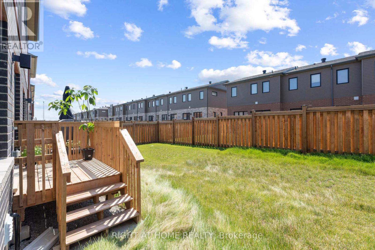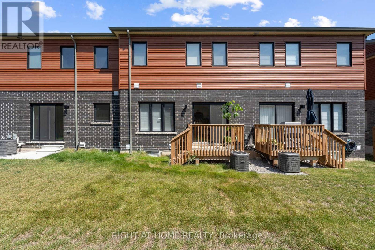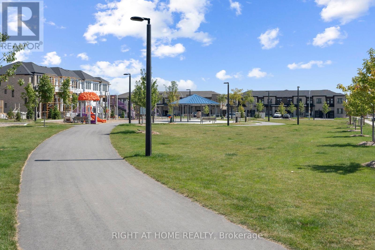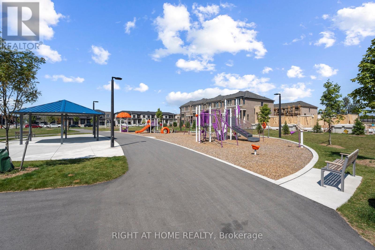4 Bedroom
3 Bathroom
Central Air Conditioning
Forced Air
Waterfront
$698,888
Prime Location, ideal urban oasis nestled in the heart of South Barrie with NO FEE, Finished Basement with full bathroom, Decent Backyard and forever unobstructed views of the park. This stunning freehold TH with unique and functional lay out offers the perfect blend of convenience and tranquility, located just steps away from the Go Station, Highway 400 & public transportation. Seamless flow between spaces, including convenient access to the garage directly from the living room with open concept and filled with natural lights. Step inside to discover a thoughtfully designed layout featuring a luxurious prime bedroom with a semi-ensuite, offering both privacy and comfort. Step outside onto your spacious deck and into your private backyard from breakfast area. Finished basement with a full bathroom and a den is offering extra space for your teenagers or guests. The property is loaded with upgrades including pot lights, over-size laminate flooring through out and Oak stairs. **** EXTRAS **** S/S Rangehood, S/S Kitchen Appliances, Washer and Dryer, AC, Garage door opener & fob, all Elf and window coverings (id:47351)
Property Details
|
MLS® Number
|
S8253966 |
|
Property Type
|
Single Family |
|
Community Name
|
Painswick South |
|
Amenities Near By
|
Hospital, Park, Public Transit, Schools |
|
Parking Space Total
|
2 |
|
Water Front Type
|
Waterfront |
Building
|
Bathroom Total
|
3 |
|
Bedrooms Above Ground
|
3 |
|
Bedrooms Below Ground
|
1 |
|
Bedrooms Total
|
4 |
|
Basement Development
|
Finished |
|
Basement Type
|
N/a (finished) |
|
Construction Style Attachment
|
Attached |
|
Cooling Type
|
Central Air Conditioning |
|
Exterior Finish
|
Aluminum Siding, Brick |
|
Heating Fuel
|
Natural Gas |
|
Heating Type
|
Forced Air |
|
Stories Total
|
2 |
|
Type
|
Row / Townhouse |
Parking
Land
|
Acreage
|
No |
|
Land Amenities
|
Hospital, Park, Public Transit, Schools |
|
Size Irregular
|
19.69 X 86.94 Ft |
|
Size Total Text
|
19.69 X 86.94 Ft |
Rooms
| Level |
Type |
Length |
Width |
Dimensions |
|
Basement |
Bathroom |
2.1 m |
1.8 m |
2.1 m x 1.8 m |
|
Basement |
Den |
2.5 m |
2.1 m |
2.5 m x 2.1 m |
|
Main Level |
Living Room |
3.35 m |
4.58 m |
3.35 m x 4.58 m |
|
Main Level |
Dining Room |
2.43 m |
2.43 m |
2.43 m x 2.43 m |
|
Main Level |
Kitchen |
2.43 m |
2.14 m |
2.43 m x 2.14 m |
|
Upper Level |
Primary Bedroom |
4.15 m |
4.58 m |
4.15 m x 4.58 m |
|
Upper Level |
Bedroom 2 |
3.1 m |
3.15 m |
3.1 m x 3.15 m |
|
Upper Level |
Bedroom 3 |
3.1 m |
2.45 m |
3.1 m x 2.45 m |
|
Upper Level |
Bathroom |
3.5 m |
3.15 m |
3.5 m x 3.15 m |
https://www.realtor.ca/real-estate/26779427/117-gateland-dr-barrie-painswick-south
