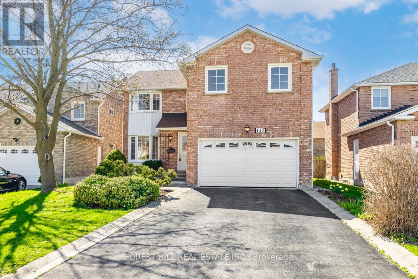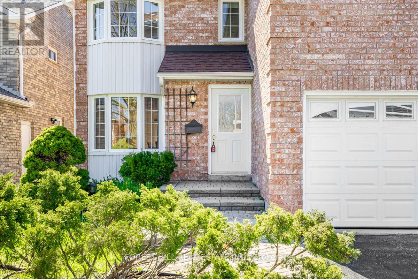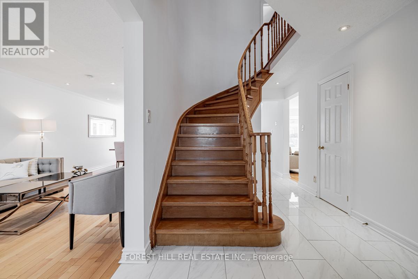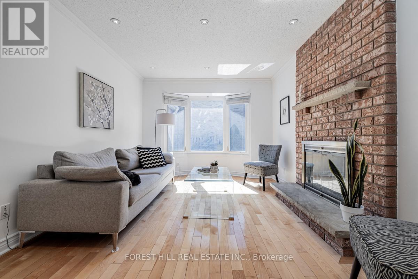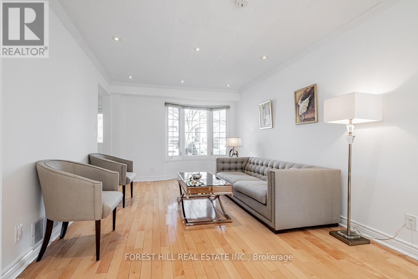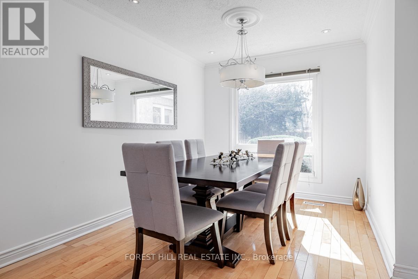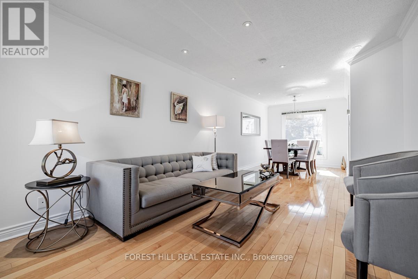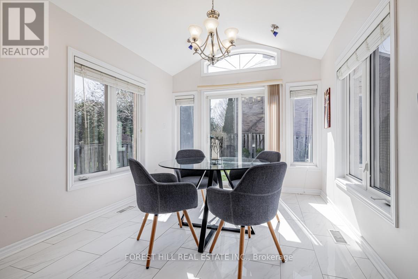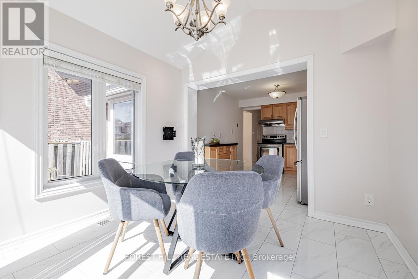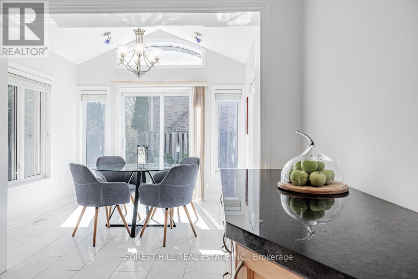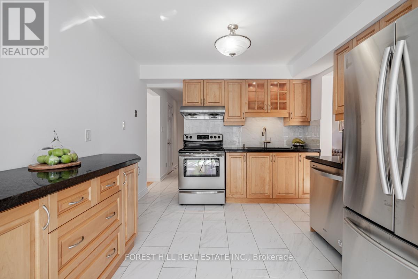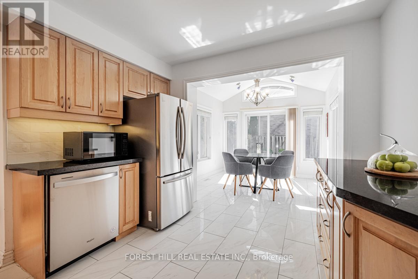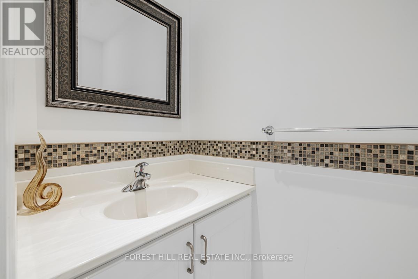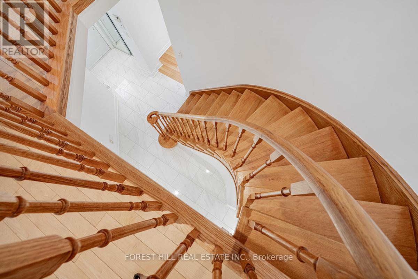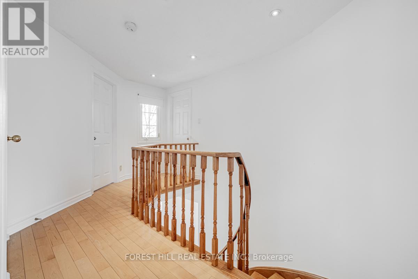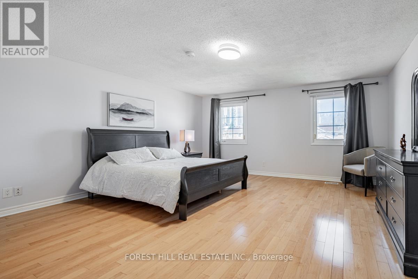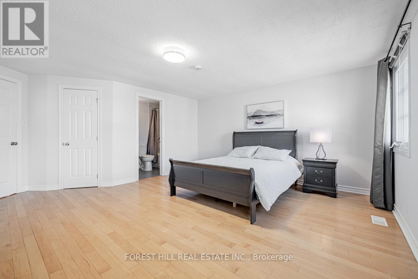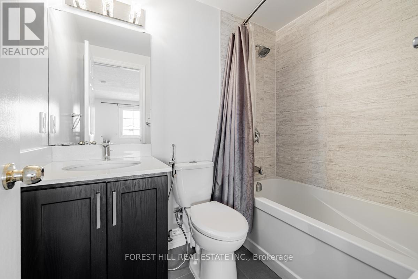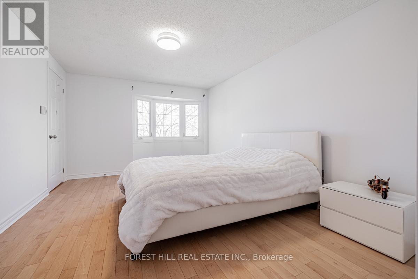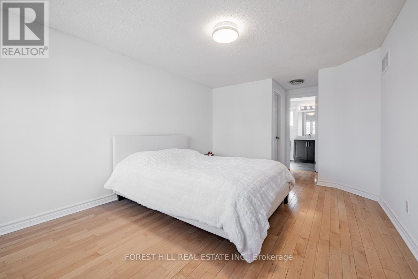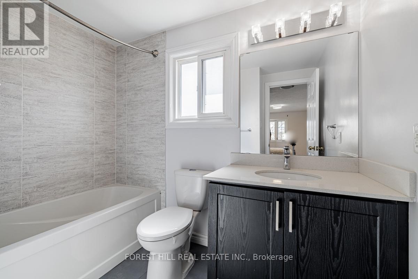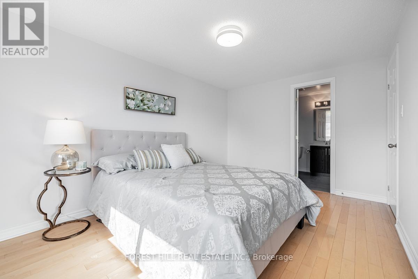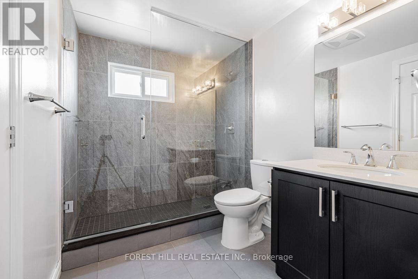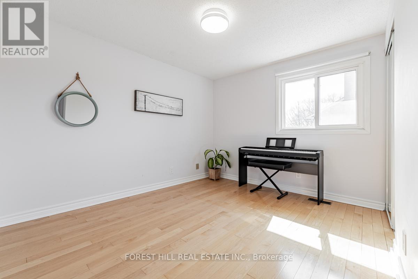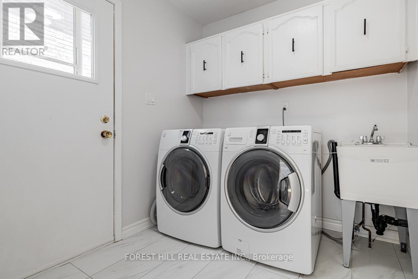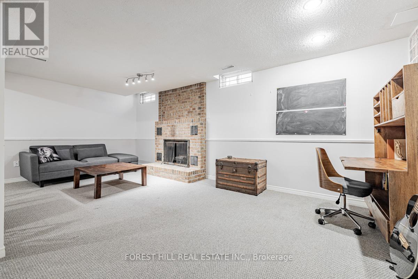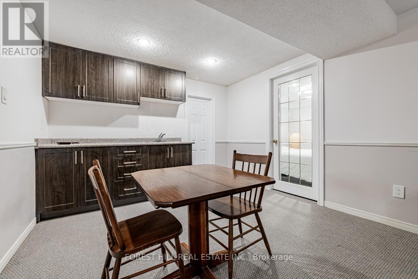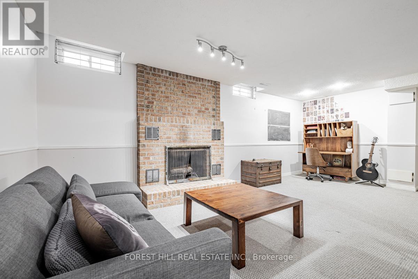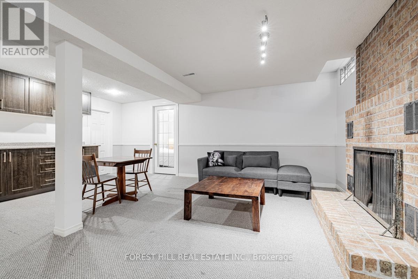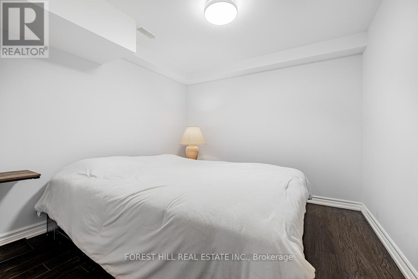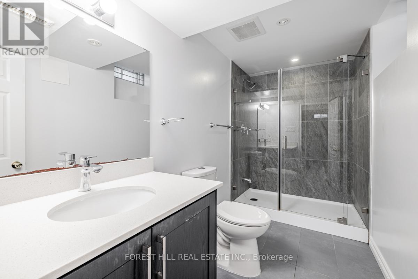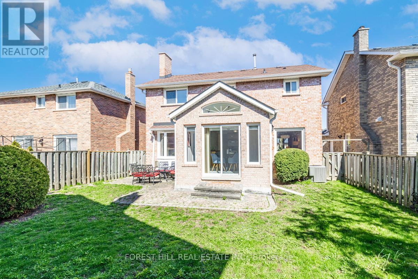5 Bedroom
5 Bathroom
Fireplace
Central Air Conditioning
Forced Air
$1,588,000
**Welcome To This Exceptional--Executive Family Home In The Prestigious South Richvale Community--A Wonderful/Charrming Hm----Quiet & Convenient Location(Close To Yonge St Shopping,Schools,Park & Community Centre)----Meticulously Maintained & Boasting 4+1Bedrms/Fully Renovated---5Washrms & Comfort Space For Fam Living & Abundant Natural-Sun Lighting***Spacious O-C Living/Dining Rms & Family Size Kitchen W/Cathedral Ceiling Greenary-View Breakfast Area/Additional Sunroom Area W/Newer S-S Appl & Granite Countertop & Cozy Fam Room Overlooking Private Backyard***Functional & All Super Bright/Generous Bedrms----Spacious Primary Bedrm W/Updated Ensuite+W/I Closet & Renovated***3Washrms(2nd Flr) & Main Flr Laundry Rm**Super Clean--Sunny Hm** **** EXTRAS **** *Newer Fridge,Newer Stove,Newer S/S B/I Dishwasher(2023),Range Hood Fan,Newer Front-Load Washer/Dryer,Central Vaccum/Equip,Newer Furance(2016),Newer Cac,Add'd Cathedral Ceiling,Wet Bar,2Firepalces,Hardwood Flr,Laminate Flr, (id:47351)
Property Details
|
MLS® Number
|
N8262050 |
|
Property Type
|
Single Family |
|
Community Name
|
South Richvale |
|
Amenities Near By
|
Park, Public Transit, Schools |
|
Community Features
|
Community Centre |
|
Features
|
Wooded Area |
|
Parking Space Total
|
6 |
Building
|
Bathroom Total
|
5 |
|
Bedrooms Above Ground
|
4 |
|
Bedrooms Below Ground
|
1 |
|
Bedrooms Total
|
5 |
|
Basement Development
|
Finished |
|
Basement Type
|
N/a (finished) |
|
Construction Style Attachment
|
Detached |
|
Cooling Type
|
Central Air Conditioning |
|
Exterior Finish
|
Brick |
|
Fireplace Present
|
Yes |
|
Heating Fuel
|
Natural Gas |
|
Heating Type
|
Forced Air |
|
Stories Total
|
2 |
|
Type
|
House |
Parking
Land
|
Acreage
|
No |
|
Land Amenities
|
Park, Public Transit, Schools |
|
Size Irregular
|
41.09 X 100.53 Ft ; Private Yd-close To Yonge St/school |
|
Size Total Text
|
41.09 X 100.53 Ft ; Private Yd-close To Yonge St/school |
Rooms
| Level |
Type |
Length |
Width |
Dimensions |
|
Second Level |
Primary Bedroom |
4.87 m |
4.83 m |
4.87 m x 4.83 m |
|
Second Level |
Bedroom 2 |
4.41 m |
3.3 m |
4.41 m x 3.3 m |
|
Second Level |
Bedroom 3 |
4.35 m |
3 m |
4.35 m x 3 m |
|
Second Level |
Bedroom 4 |
3.27 m |
2.9 m |
3.27 m x 2.9 m |
|
Basement |
Recreational, Games Room |
6.12 m |
4.83 m |
6.12 m x 4.83 m |
|
Basement |
Den |
2.8 m |
2.75 m |
2.8 m x 2.75 m |
|
Main Level |
Living Room |
4.63 m |
3.47 m |
4.63 m x 3.47 m |
|
Main Level |
Dining Room |
4.63 m |
2.7 m |
4.63 m x 2.7 m |
|
Main Level |
Kitchen |
3.58 m |
3.35 m |
3.58 m x 3.35 m |
|
Main Level |
Eating Area |
3 m |
3 m |
3 m x 3 m |
|
Main Level |
Family Room |
4.52 m |
3.23 m |
4.52 m x 3.23 m |
|
Main Level |
Laundry Room |
2.2 m |
2.05 m |
2.2 m x 2.05 m |
Utilities
|
Sewer
|
Installed |
|
Natural Gas
|
Installed |
|
Electricity
|
Installed |
|
Cable
|
Available |
https://www.realtor.ca/real-estate/26788349/117-eleanor-circ-richmond-hill-south-richvale
