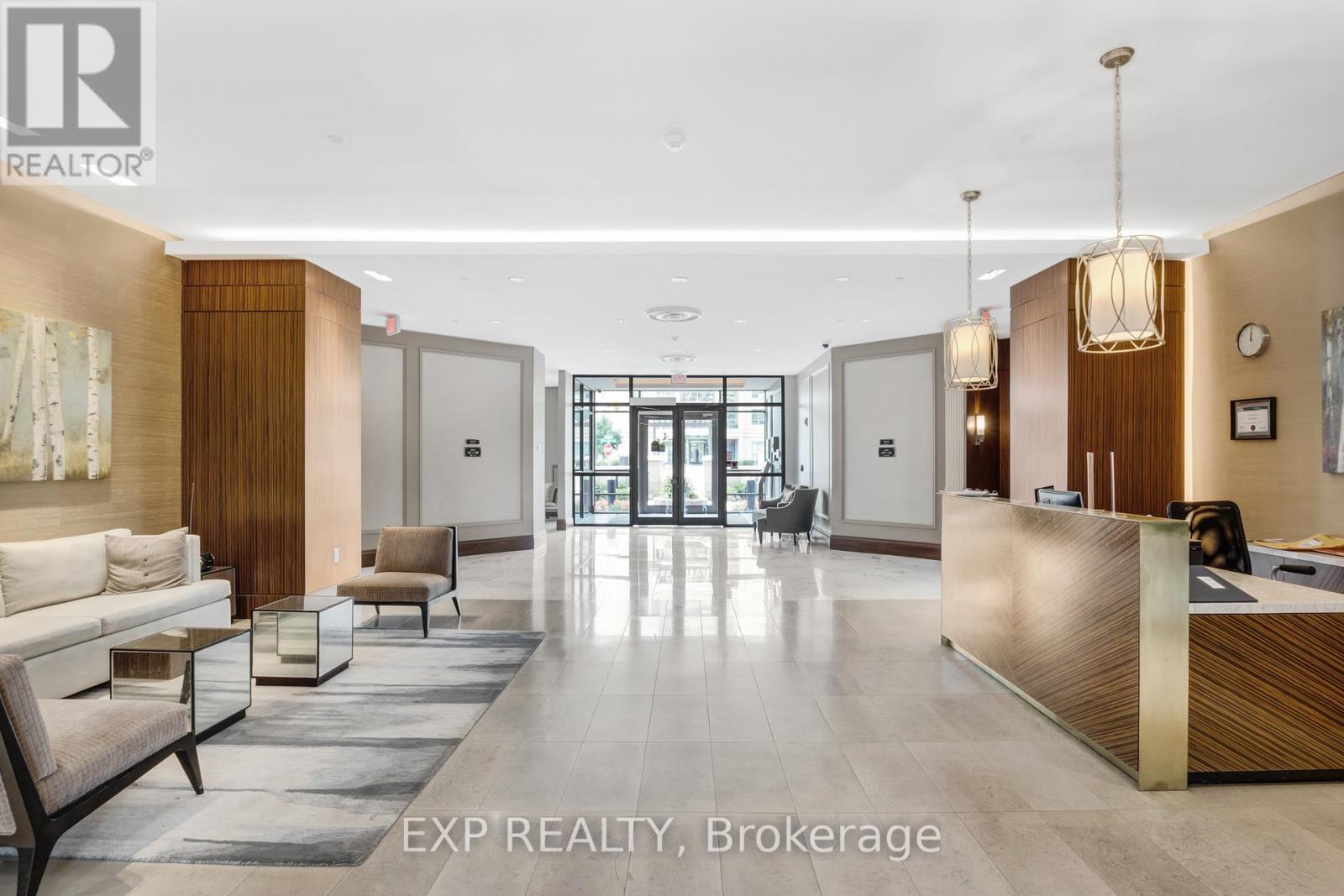117 - 111 Civic Square Gate Aurora, Ontario L4G 0S6
$1,399,900Maintenance, Common Area Maintenance, Parking
$1,100.22 Monthly
Maintenance, Common Area Maintenance, Parking
$1,100.22 MonthlyElegant Ground Floor Suite with Poolside Terrace. Step into this elegant 2-bedroom + den, 2-bathroom ground floor suite, where timeless design and upscale comfort come together seamlessly. 10' smooth ceilings, crown moulding and hardwood floors throughout enhance the sense of space and sophistication, while floor-to-ceiling windows flood the interior with natural light and connect you effortlessly to the outdoors.The chefs kitchen is both functional and striking, featuring premium stainless steel appliances, stone countertops, and custom cabinetry. The primary suite offers a serene escape with a spa-inspired ensuite and a spacious walk-in closet, while the second bedroom and versatile den provide flexibility for guests or a home office.Step outside to your private gated terrace overlooking the saltwater pool, framed by lush landscaping that adds privacy and beauty. Whether enjoying morning coffee, alfresco meals, or quiet evenings, this 300 sq. ft.outdoor retreat is a highlight of the home.With direct ground-level access and resort-style amenities including a saltwater pool, fitness facility and library this suite offers a rare blend of elegance, comfort, and convenience in a highly desirable location. (id:47351)
Property Details
| MLS® Number | N12206112 |
| Property Type | Single Family |
| Community Name | Bayview Wellington |
| Amenities Near By | Park, Public Transit |
| Community Features | Pet Restrictions, Community Centre |
| Features | Conservation/green Belt, Carpet Free |
| Parking Space Total | 1 |
Building
| Bathroom Total | 2 |
| Bedrooms Above Ground | 2 |
| Bedrooms Total | 2 |
| Amenities | Storage - Locker |
| Appliances | Dishwasher, Dryer, Microwave, Oven, Range, Washer, Refrigerator |
| Cooling Type | Central Air Conditioning |
| Exterior Finish | Concrete, Brick |
| Flooring Type | Hardwood |
| Heating Fuel | Natural Gas |
| Heating Type | Forced Air |
| Size Interior | 1,200 - 1,399 Ft2 |
| Type | Apartment |
Parking
| Underground | |
| Garage |
Land
| Acreage | No |
| Land Amenities | Park, Public Transit |
| Surface Water | Lake/pond |
Rooms
| Level | Type | Length | Width | Dimensions |
|---|---|---|---|---|
| Flat | Living Room | 3.61 m | 3.99 m | 3.61 m x 3.99 m |
| Flat | Dining Room | 4.68 m | 2.19 m | 4.68 m x 2.19 m |
| Flat | Kitchen | 4.46 m | 3.12 m | 4.46 m x 3.12 m |
| Flat | Den | 4.43 m | 3.22 m | 4.43 m x 3.22 m |
| Flat | Primary Bedroom | 4.46 m | 3.95 m | 4.46 m x 3.95 m |
| Flat | Bedroom 2 | 4.1 m | 2.99 m | 4.1 m x 2.99 m |










































































