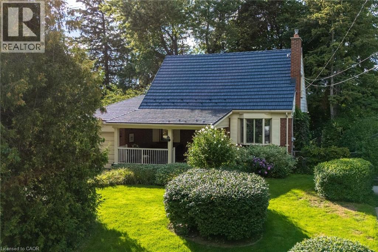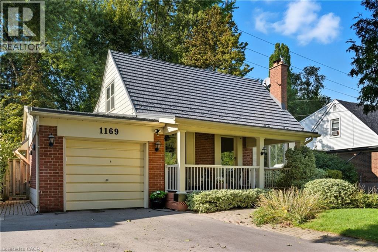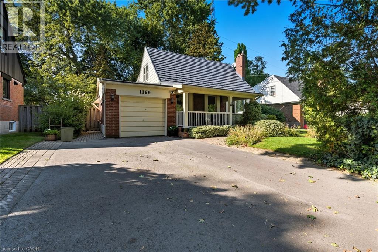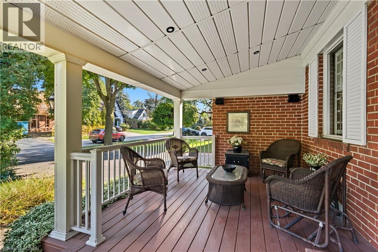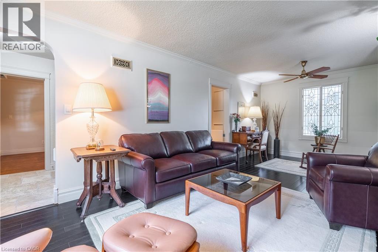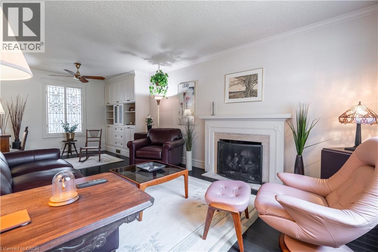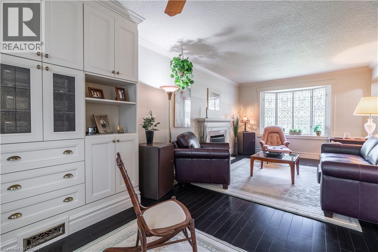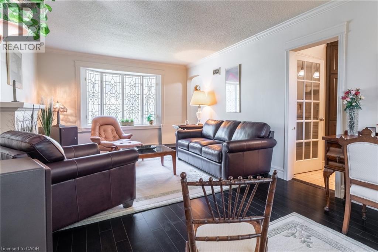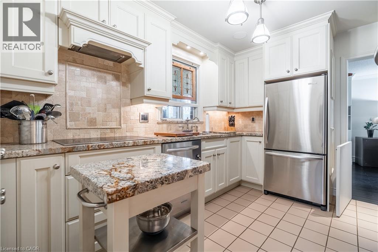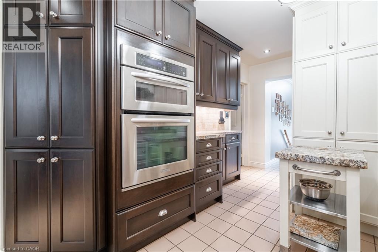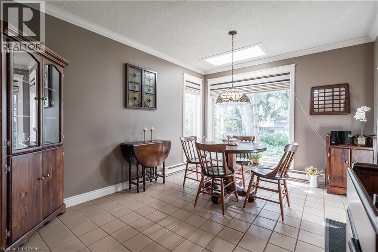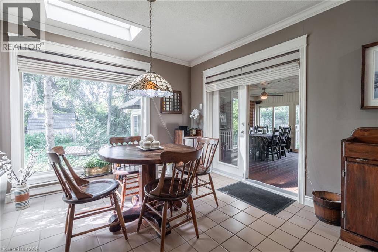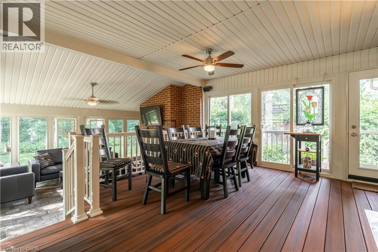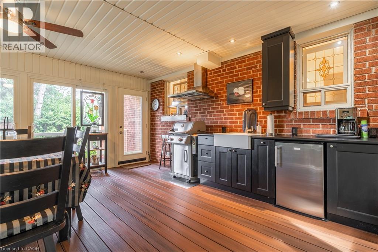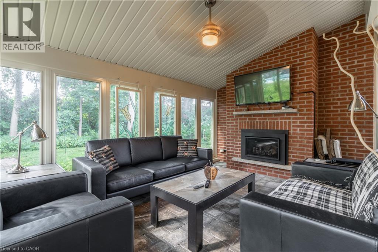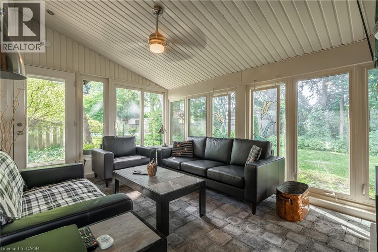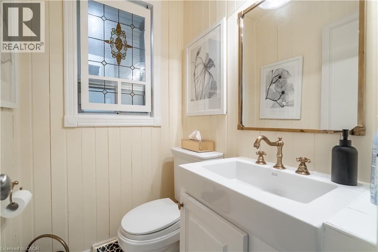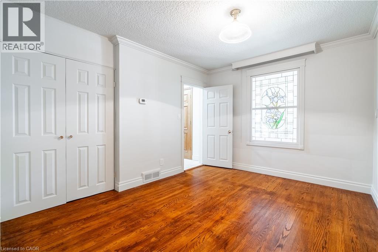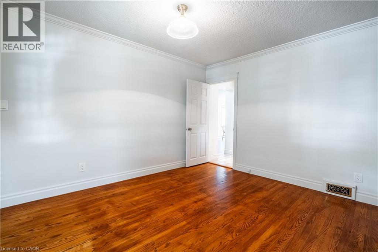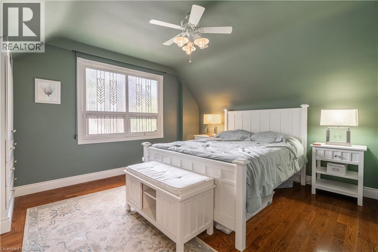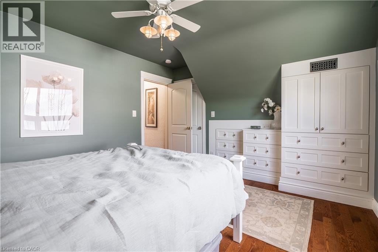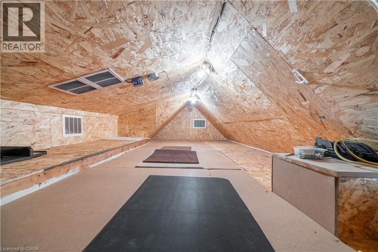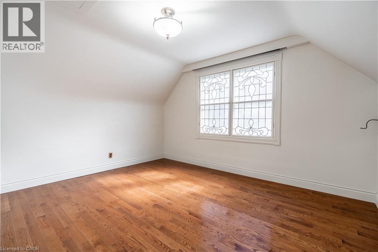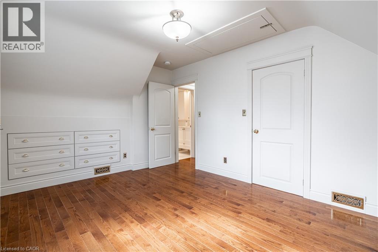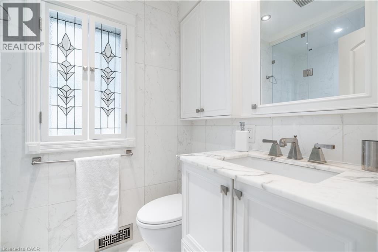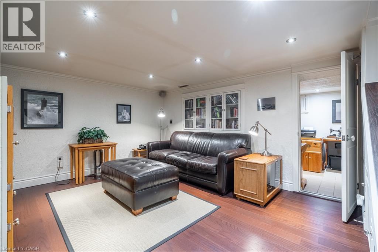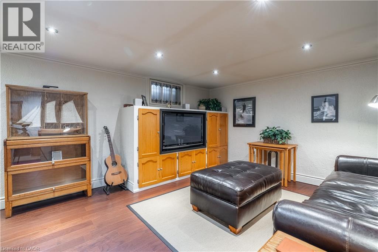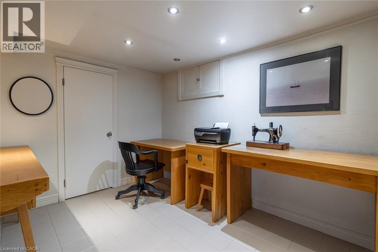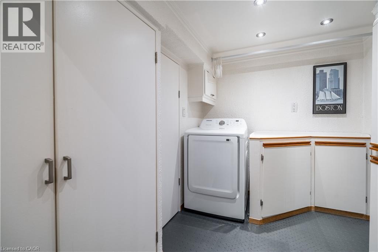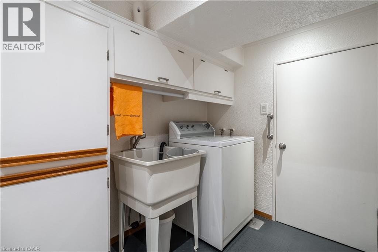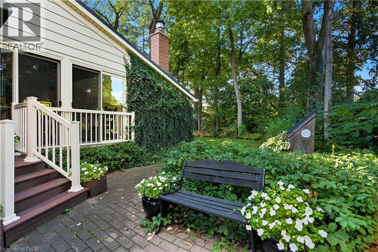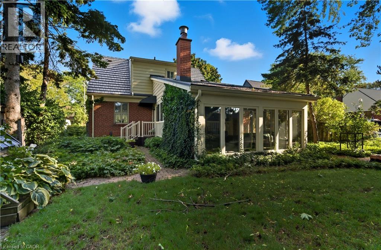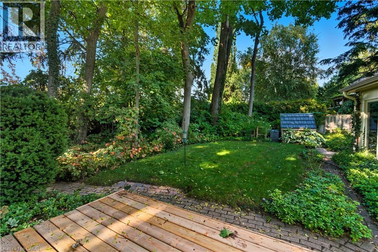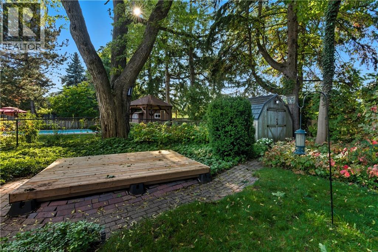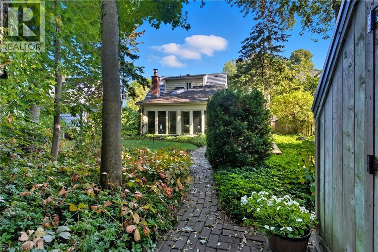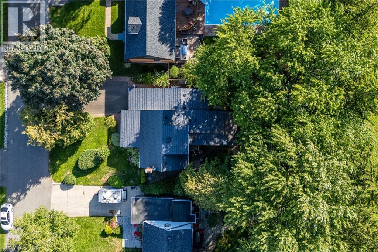3 Bedroom
2 Bathroom
2,337 ft2
Central Air Conditioning
$1,149,999
Beautifully maintained and full of character, this 3-bedroom home is tucked away in the highly sought-after Lakeview community. Set on a generous 60 ft x 130 ft lot, the property is surrounded by mature trees and offers the privacy of no rear neighbours. Step inside to a warm and inviting interior with two beautiful extensions, where decorative windows, hardwood and tile flooring, and timeless details set the tone. The living room features built-ins and a gas fireplace, seamlessly opening into the kitchen with its stainless steel appliances, stone backsplash, and versatile moveable island. A spacious dining room flows into the sunroom, thoughtfully designed with a bar kitchen complete with a range hood, farmhouse sink, and mini fridge. Just a step down, a cozy nook awaits with a brick fireplace, mounted TV, and panoramic views of the lush, secluded backyard. The main floor includes convenient access to a main floor bedroom, while the upper level offers two additional large bedrooms including the primary with built-in drawers and oversized closets, along with an updated 3-piece bathroom. The attic provides bonus space, ready to be customized to suit your needs. Downstairs, you'll find the perfect recreation area, complete with a workshop, home office, and laundry room. Additional highlights include a metal roof, an attached garage and ample driveway parking. This enchanting, character-filled home is brimming with charm and potential- don't miss your chance to make it your private retreat in the heart of Lakeview. (id:47351)
Property Details
|
MLS® Number
|
40775638 |
|
Property Type
|
Single Family |
|
Amenities Near By
|
Park, Place Of Worship, Public Transit, Schools, Shopping |
|
Parking Space Total
|
6 |
Building
|
Bathroom Total
|
2 |
|
Bedrooms Above Ground
|
3 |
|
Bedrooms Total
|
3 |
|
Appliances
|
Dishwasher, Dryer, Refrigerator, Stove, Washer, Window Coverings |
|
Basement Development
|
Finished |
|
Basement Type
|
Full (finished) |
|
Construction Style Attachment
|
Detached |
|
Cooling Type
|
Central Air Conditioning |
|
Exterior Finish
|
Brick |
|
Half Bath Total
|
1 |
|
Heating Fuel
|
Natural Gas |
|
Stories Total
|
2 |
|
Size Interior
|
2,337 Ft2 |
|
Type
|
House |
|
Utility Water
|
Municipal Water |
Parking
Land
|
Acreage
|
No |
|
Land Amenities
|
Park, Place Of Worship, Public Transit, Schools, Shopping |
|
Sewer
|
Municipal Sewage System |
|
Size Depth
|
130 Ft |
|
Size Frontage
|
60 Ft |
|
Size Total Text
|
Under 1/2 Acre |
|
Zoning Description
|
R3 |
Rooms
| Level |
Type |
Length |
Width |
Dimensions |
|
Second Level |
3pc Bathroom |
|
|
7'10'' x 4'11'' |
|
Second Level |
Bedroom |
|
|
10'6'' x 13'6'' |
|
Second Level |
Primary Bedroom |
|
|
11'8'' x 13'6'' |
|
Basement |
Laundry Room |
|
|
10'6'' x 6'6'' |
|
Basement |
Workshop |
|
|
10'11'' x 11'4'' |
|
Basement |
Office |
|
|
11'2'' x 8'9'' |
|
Basement |
Recreation Room |
|
|
16'8'' x 12'2'' |
|
Main Level |
Bedroom |
|
|
12'6'' x 10'6'' |
|
Main Level |
Sunroom |
|
|
13'9'' x 15'8'' |
|
Main Level |
Other |
|
|
13'11'' x 15'8'' |
|
Main Level |
Dining Room |
|
|
18'9'' x 10'4'' |
|
Main Level |
2pc Bathroom |
|
|
4'9'' x 3'11'' |
|
Main Level |
Kitchen |
|
|
16'9'' x 9'3'' |
|
Main Level |
Living Room |
|
|
22'3'' x 11'2'' |
https://www.realtor.ca/real-estate/28940743/1169-greening-avenue-mississauga
