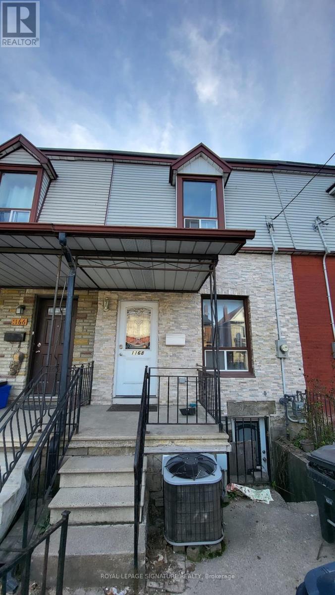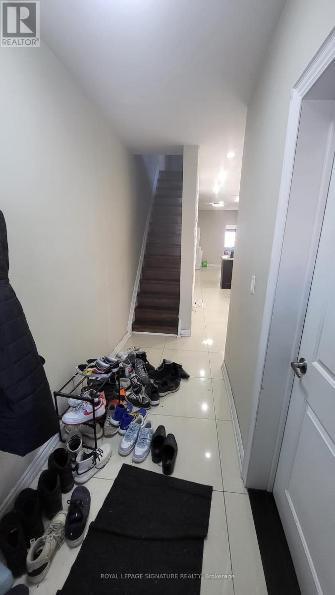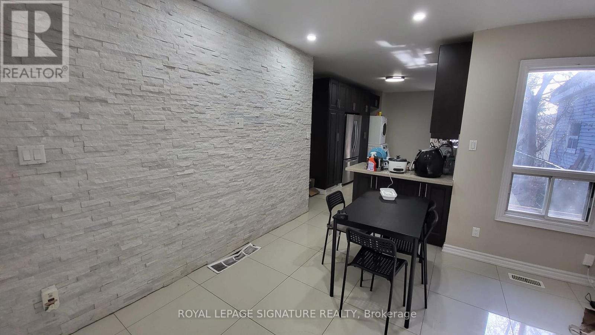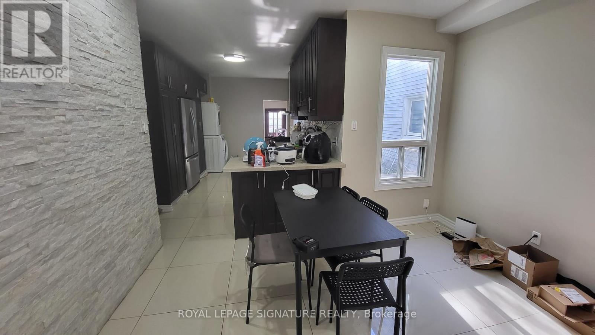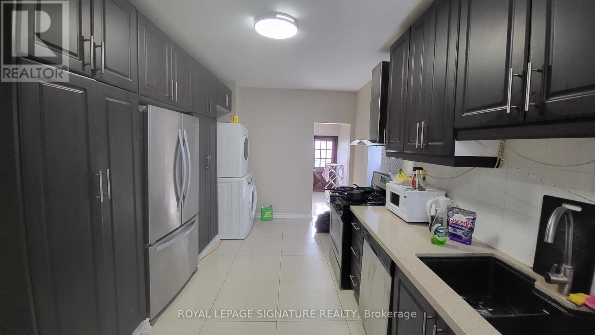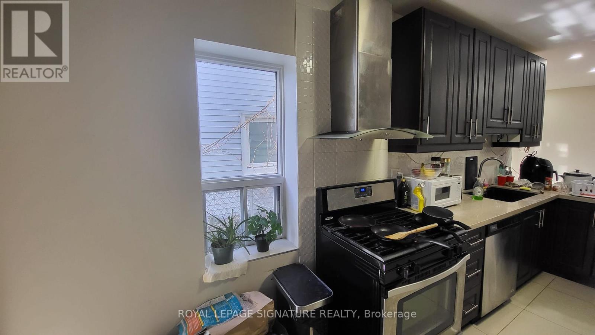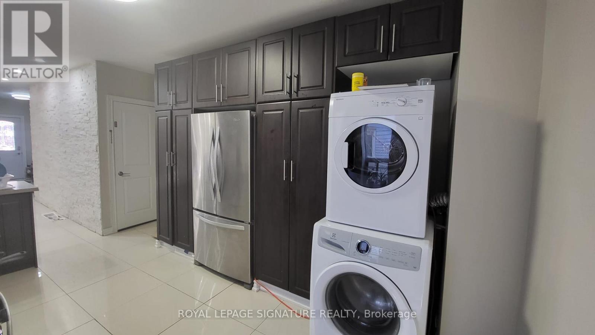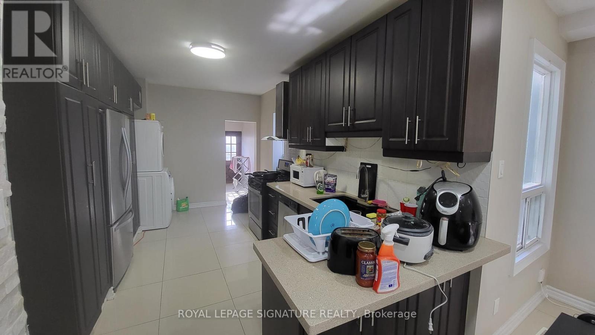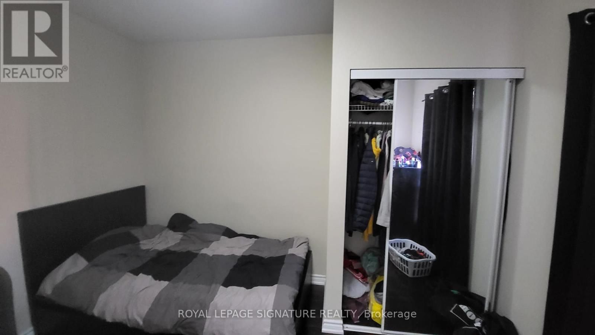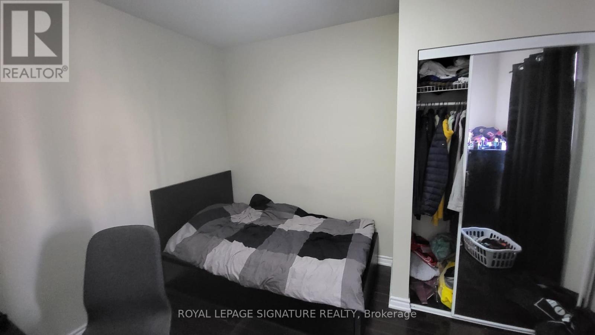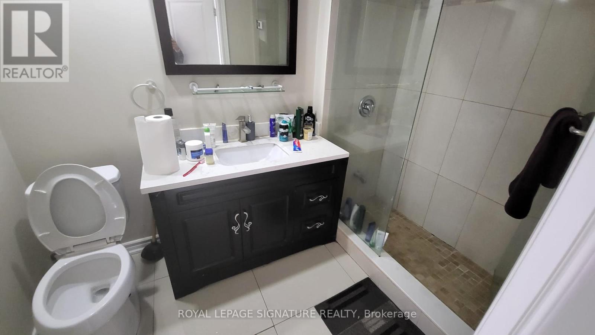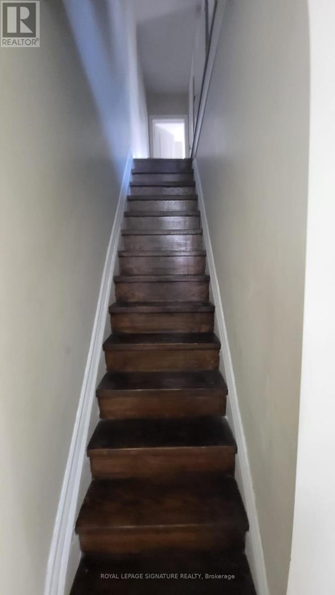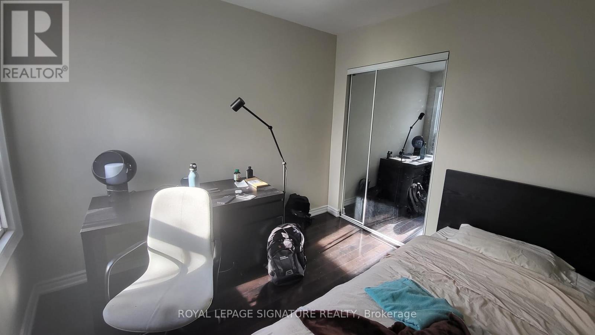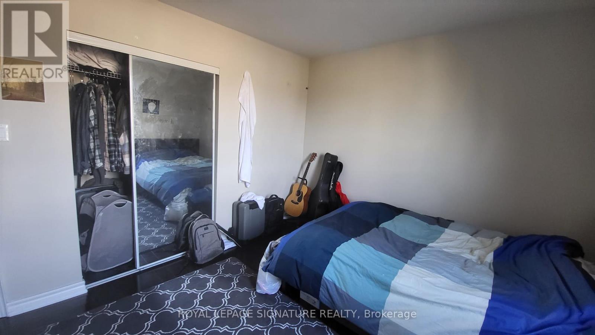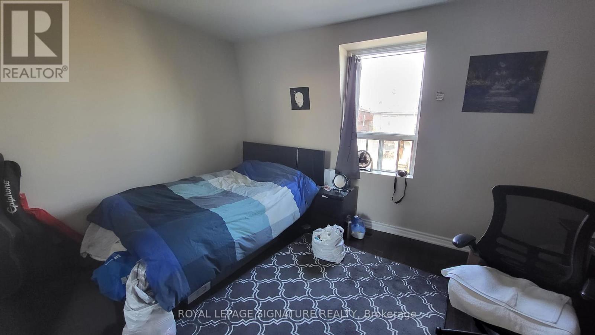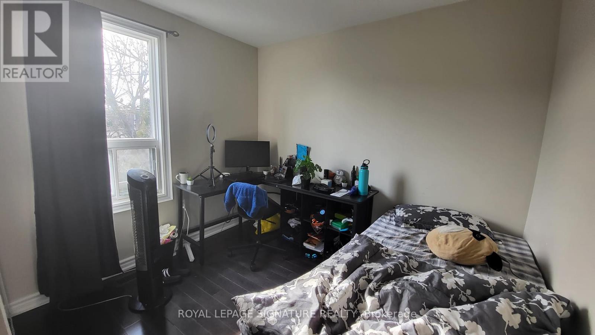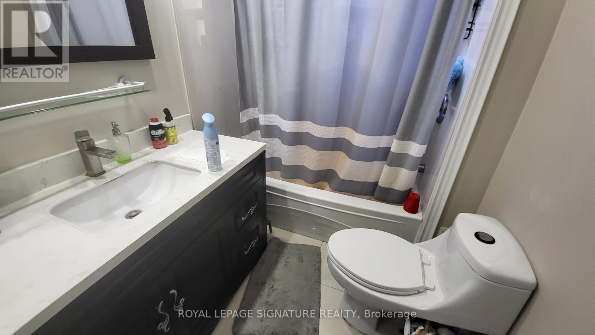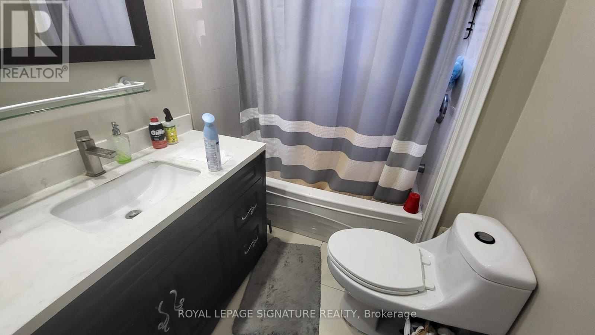5 Bedroom
3 Bathroom
Central Air Conditioning
Forced Air
$4,300 Monthly
**AVAILABLE JUNE 1ST** Whole House - 2 Units For The Price Of 1 Home! Main Floor & Basement Unit With Separate Entrance! Amazing Property 4+1 Bedrooms, 3 Full Bathrooms, Finished Basement, Separate Unit And Entrance! Steps To All Conveniences, Shopping, Restaurants, Schools. A Must See Before It's Gone! **** EXTRAS **** **AVAILABLE JUNE 1ST** Internet Included! Stove, Range Hood, Dishwasher, Fridge, Washer, Dryer, Hwt Rental. Fridge & Stove In The Basement, Fixtures, Light Fixtures! Ac. Internet Included In Rent. Street Permit Parking Available (id:47351)
Property Details
|
MLS® Number
|
W8262470 |
|
Property Type
|
Single Family |
|
Community Name
|
Dovercourt-Wallace Emerson-Junction |
|
Amenities Near By
|
Park, Public Transit, Schools |
|
Community Features
|
Community Centre |
Building
|
Bathroom Total
|
3 |
|
Bedrooms Above Ground
|
4 |
|
Bedrooms Below Ground
|
1 |
|
Bedrooms Total
|
5 |
|
Basement Development
|
Finished |
|
Basement Features
|
Separate Entrance |
|
Basement Type
|
N/a (finished) |
|
Construction Style Attachment
|
Attached |
|
Cooling Type
|
Central Air Conditioning |
|
Heating Fuel
|
Natural Gas |
|
Heating Type
|
Forced Air |
|
Stories Total
|
2 |
|
Type
|
Row / Townhouse |
Land
|
Acreage
|
No |
|
Land Amenities
|
Park, Public Transit, Schools |
Rooms
| Level |
Type |
Length |
Width |
Dimensions |
|
Second Level |
Bedroom 2 |
4.3 m |
3.25 m |
4.3 m x 3.25 m |
|
Second Level |
Bedroom 3 |
3.2 m |
3.1 m |
3.2 m x 3.1 m |
|
Second Level |
Bedroom 4 |
2.8 m |
3 m |
2.8 m x 3 m |
|
Basement |
Recreational, Games Room |
7.01 m |
4.39 m |
7.01 m x 4.39 m |
|
Basement |
Kitchen |
7.01 m |
4.39 m |
7.01 m x 4.39 m |
|
Basement |
Bedroom 5 |
7.01 m |
4.39 m |
7.01 m x 4.39 m |
|
Main Level |
Living Room |
3.45 m |
3.3 m |
3.45 m x 3.3 m |
|
Main Level |
Dining Room |
3.45 m |
3.3 m |
3.45 m x 3.3 m |
|
Main Level |
Kitchen |
4.8 m |
2.9 m |
4.8 m x 2.9 m |
|
Main Level |
Primary Bedroom |
3.8 m |
2.9 m |
3.8 m x 2.9 m |
|
Main Level |
Foyer |
2.2 m |
1.8 m |
2.2 m x 1.8 m |
https://www.realtor.ca/real-estate/26789312/1168-dufferin-st-toronto-dovercourt-wallace-emerson-junction
