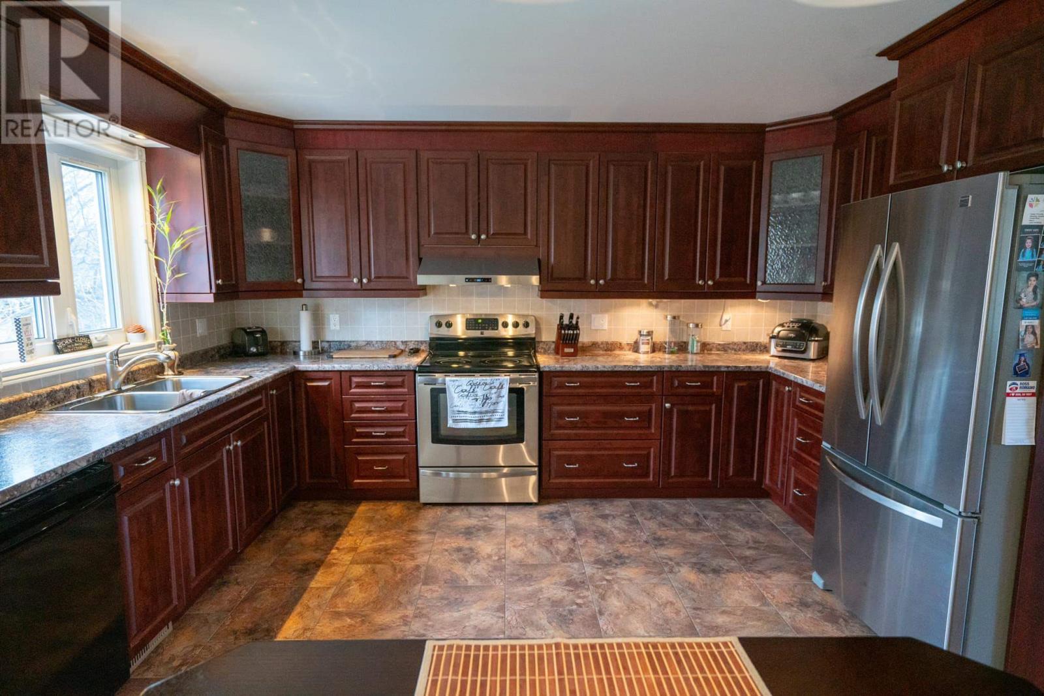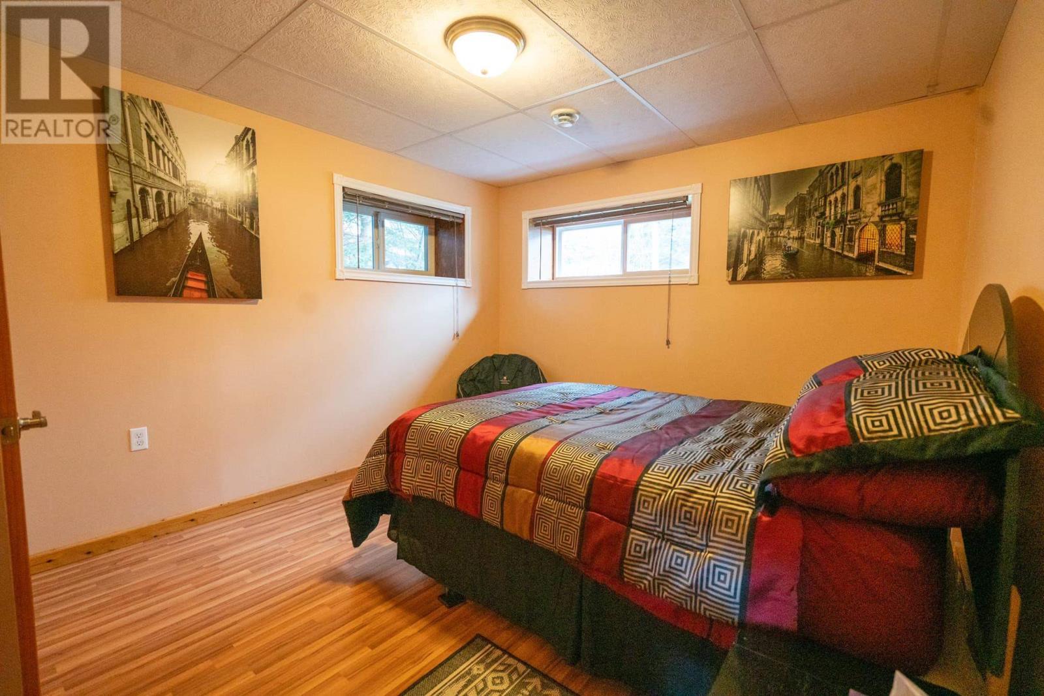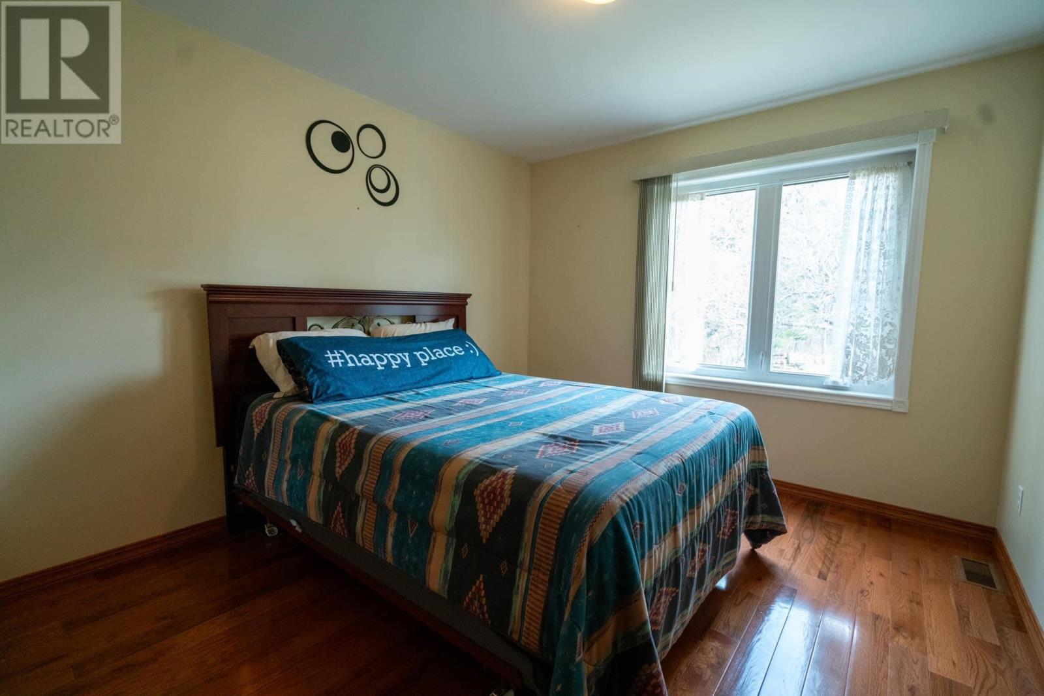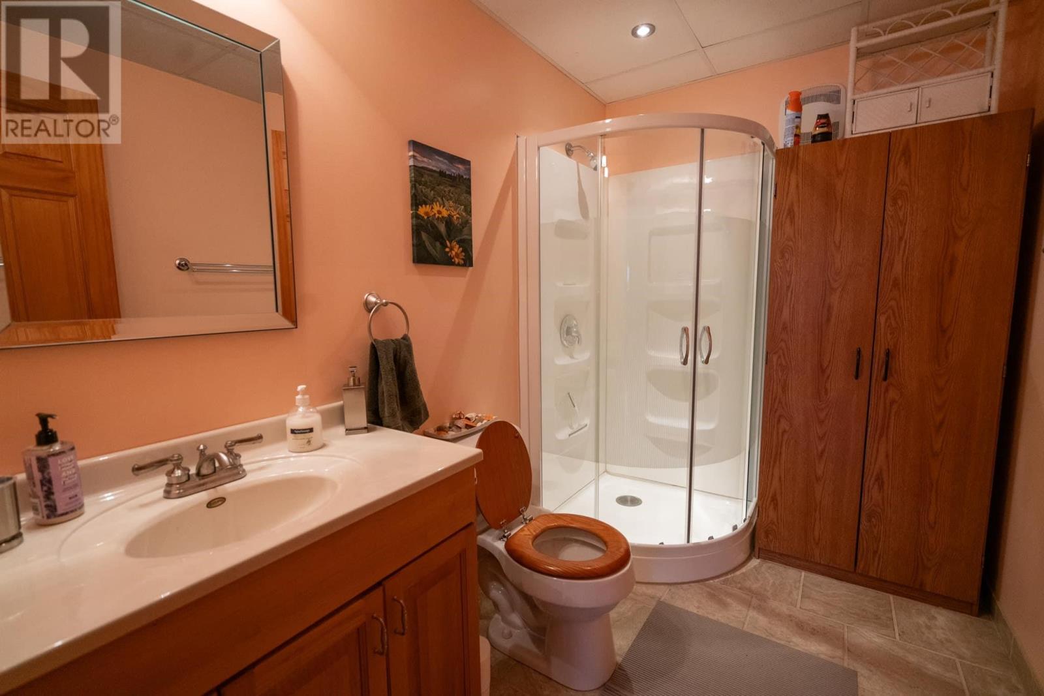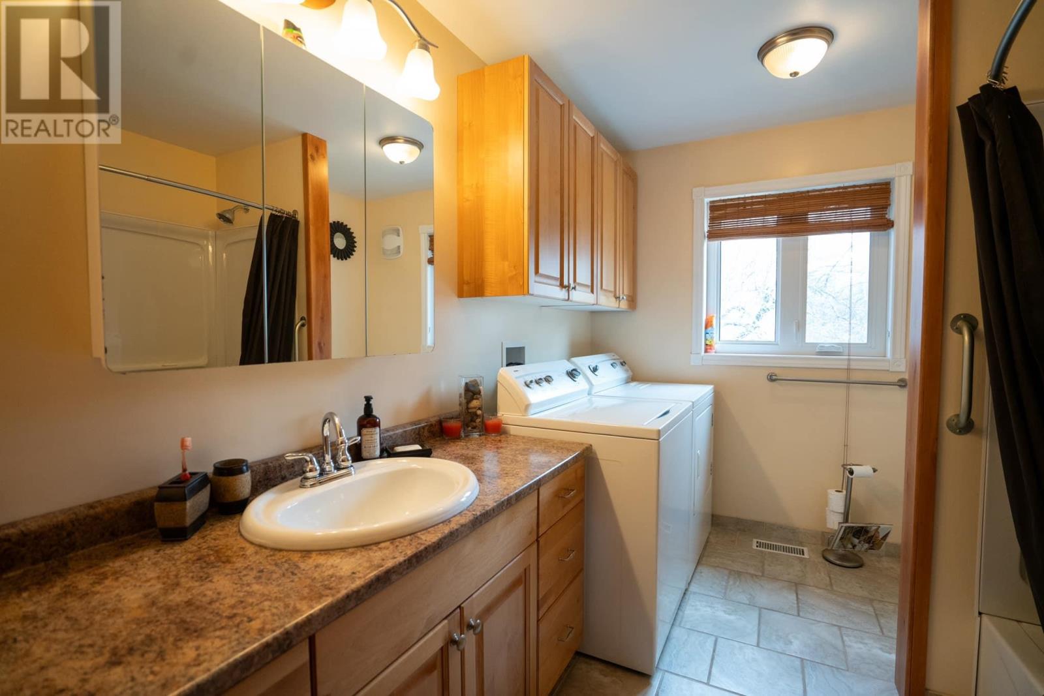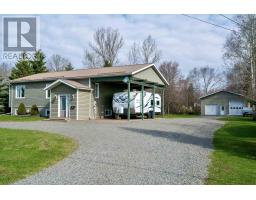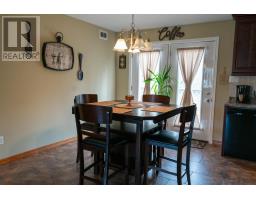3 Bedroom
2 Bathroom
1250
Bungalow
Air Exchanger
Forced Air
$549,900
Country living in the city on a large private double lot! Beautiful 14 year old custom built hirise bungalow features open concept kitchen/dining/living room with solid maple espresso cabinets and ceramic back splash, ceramic flooring. Beautiful hardwood floors & main floor laundry. Full finished basement with large family room, one extra bedroom & one 3pc bath. Plenty of storage. Attached carport with separate detached 32x32 garage. Workshop with 12' ceilings. Gas forced air heating & air exchange. Don't miss this one! (id:47351)
Property Details
|
MLS® Number
|
SM240859 |
|
Property Type
|
Single Family |
|
Community Name
|
Sault Ste. Marie |
|
Features
|
Crushed Stone Driveway |
|
Structure
|
Deck |
Building
|
Bathroom Total
|
2 |
|
Bedrooms Above Ground
|
2 |
|
Bedrooms Below Ground
|
1 |
|
Bedrooms Total
|
3 |
|
Appliances
|
Dishwasher |
|
Architectural Style
|
Bungalow |
|
Basement Development
|
Finished |
|
Basement Type
|
Full (finished) |
|
Constructed Date
|
2010 |
|
Construction Style Attachment
|
Detached |
|
Cooling Type
|
Air Exchanger |
|
Exterior Finish
|
Vinyl |
|
Flooring Type
|
Hardwood |
|
Foundation Type
|
Poured Concrete |
|
Heating Fuel
|
Natural Gas |
|
Heating Type
|
Forced Air |
|
Stories Total
|
1 |
|
Size Interior
|
1250 |
|
Utility Water
|
Municipal Water |
Parking
|
Garage
|
|
|
Detached Garage
|
|
|
Gravel
|
|
Land
|
Access Type
|
Road Access |
|
Acreage
|
No |
|
Sewer
|
Sanitary Sewer |
|
Size Depth
|
220 Ft |
|
Size Frontage
|
99.0000 |
|
Size Irregular
|
99 X 220 |
|
Size Total Text
|
99 X 220|1/2 - 1 Acre |
Rooms
| Level |
Type |
Length |
Width |
Dimensions |
|
Basement |
Bedroom |
|
|
10.8 x 13.01 |
|
Basement |
Recreation Room |
|
|
23 x 18.6 |
|
Basement |
Office |
|
|
11 x 17 |
|
Basement |
Bathroom |
|
|
7 x 11 |
|
Main Level |
Kitchen |
|
|
13.10 x 18.5 |
|
Main Level |
Living Room |
|
|
15.5 x 20.4 |
|
Main Level |
Bedroom |
|
|
12.9 x 14.6 |
|
Main Level |
Bedroom |
|
|
11.2 x 10 |
|
Main Level |
Foyer |
|
|
5.5 x 7.6 |
|
Main Level |
Bathroom |
|
|
6 x 10 |
https://www.realtor.ca/real-estate/26787758/1162-wallace-ter-sault-ste-marie-sault-ste-marie







