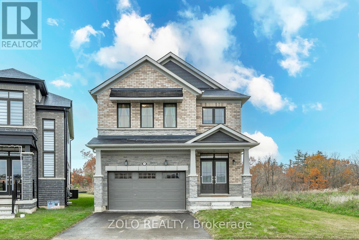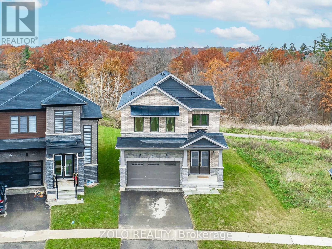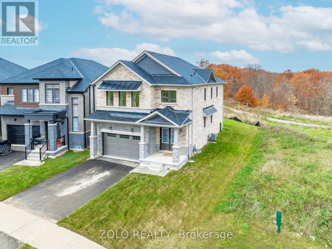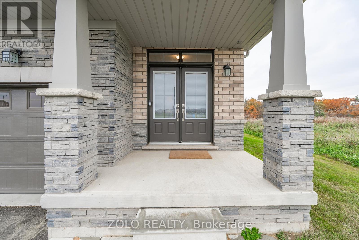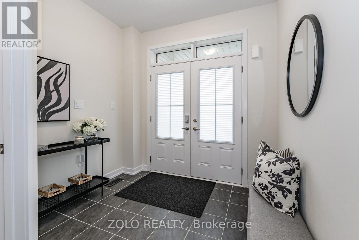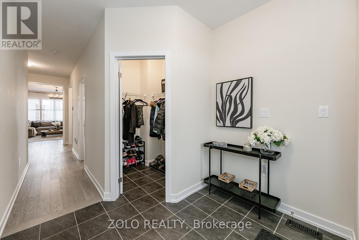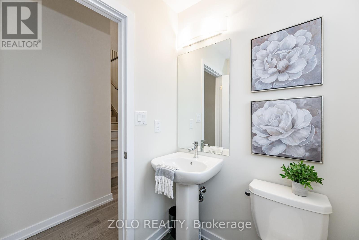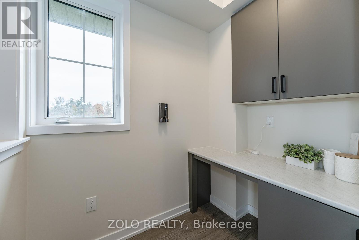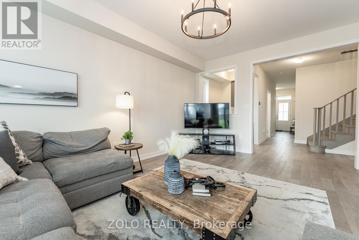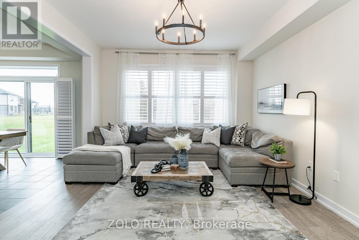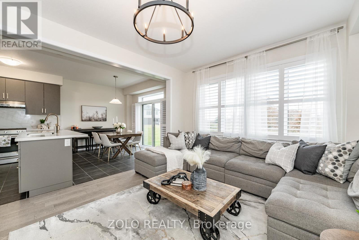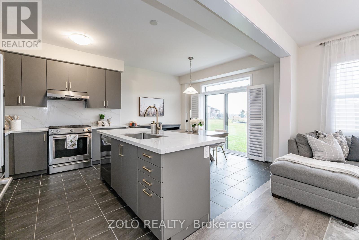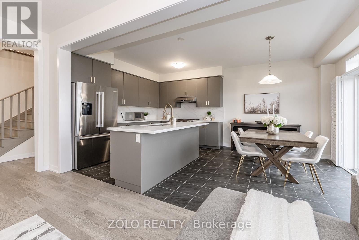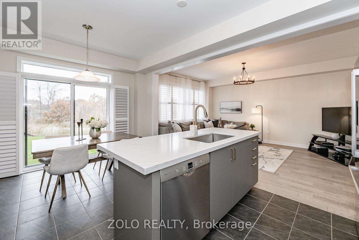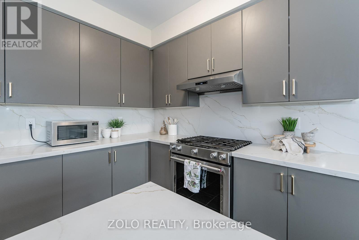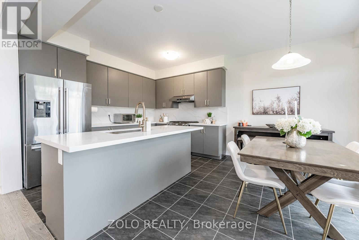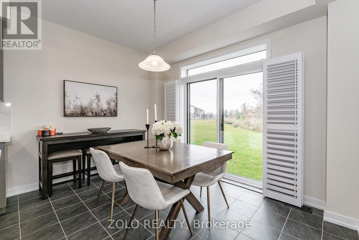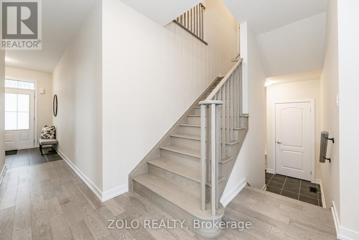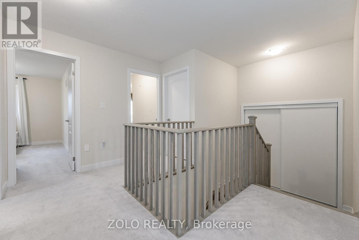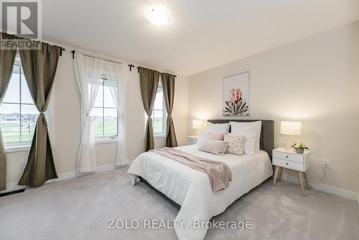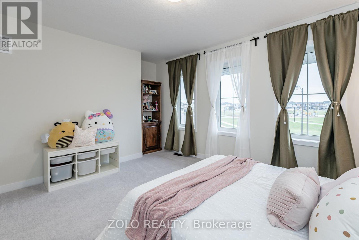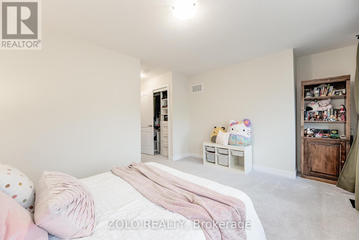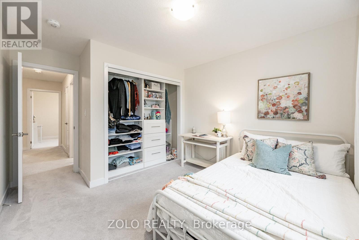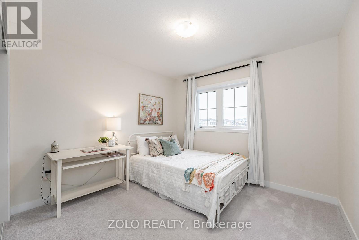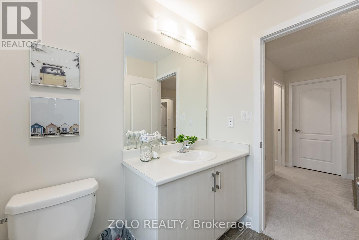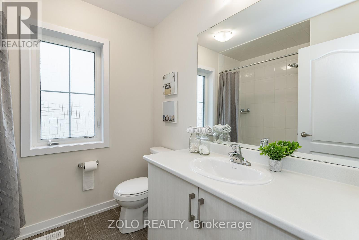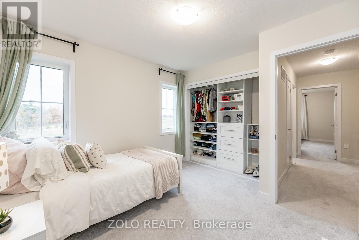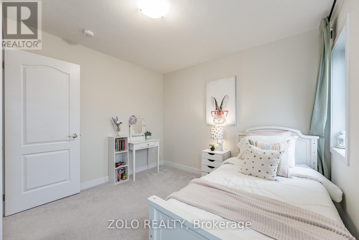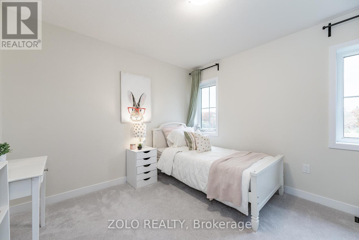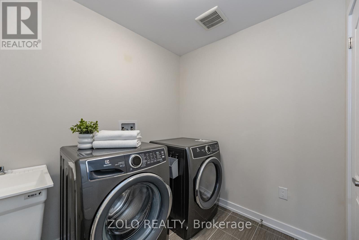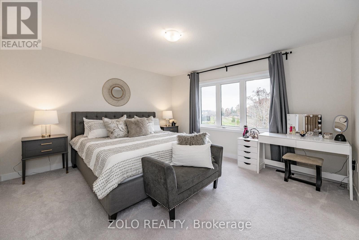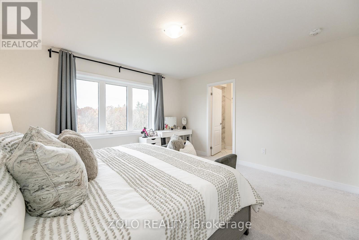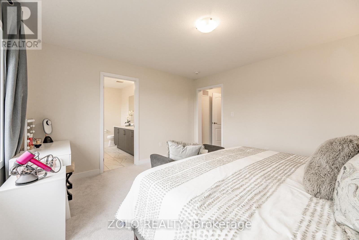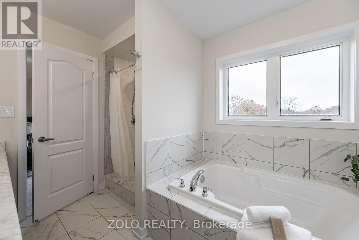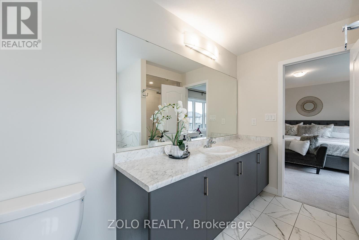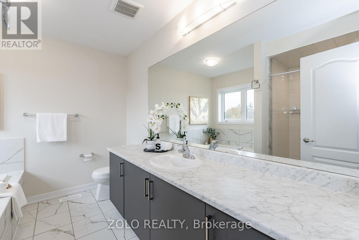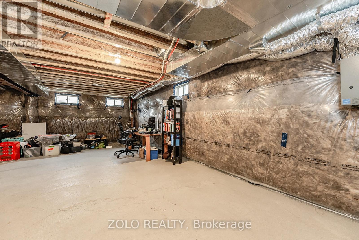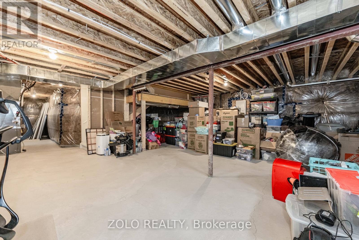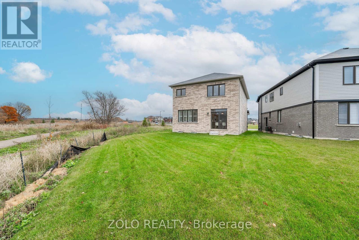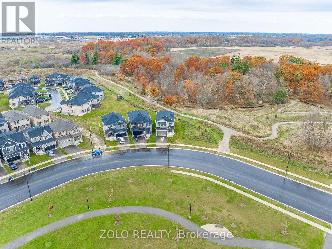4 Bedroom
3 Bathroom
Central Air Conditioning
Forced Air
$1,149,000
Nestled in Caledonia on a large prime end-lot, this enchanting 4-bedroom w/ 3 bath residence is a haven for nature enthusiasts, offering an expansive panoramic view of the forest and ravine. The main floor features an open-concept layout and hardwood floors with soaring 9ft ceilings. The kitchen is a culinary masterpiece, equipped with a commercial range hood, premium Bosch French door refrigerator with a lower freezer, and Kitchen Aid gas stove and convection oven. The countertop and backsplash are thoughtfully updated with exquisite quartz imported from Jordan. All 4 rooms have custom-installed wall-to-wall closets, and a smart Liftmaster wall-mounted garage door opener adds extra headspace and convenience. Your family will love the 2nd-floor laundry room with a utility sink and Electrolux washer and dryer for convenience. Nearby forest trails provide a serene escape into nature, all while enjoying the comforts of modern living. Future elementary school within steps away. **** EXTRAS **** Tax calculated using mill rate and assessment. (id:47351)
Property Details
|
MLS® Number
|
X8137054 |
|
Property Type
|
Single Family |
|
Community Name
|
Haldimand |
|
Amenities Near By
|
Park, Schools |
|
Community Features
|
School Bus |
|
Features
|
Ravine, Conservation/green Belt |
|
Parking Space Total
|
4 |
Building
|
Bathroom Total
|
3 |
|
Bedrooms Above Ground
|
4 |
|
Bedrooms Total
|
4 |
|
Basement Development
|
Unfinished |
|
Basement Type
|
Full (unfinished) |
|
Construction Style Attachment
|
Detached |
|
Cooling Type
|
Central Air Conditioning |
|
Exterior Finish
|
Brick |
|
Heating Fuel
|
Natural Gas |
|
Heating Type
|
Forced Air |
|
Stories Total
|
2 |
|
Type
|
House |
Parking
Land
|
Acreage
|
No |
|
Land Amenities
|
Park, Schools |
|
Size Irregular
|
32 X 138 Ft ; 32x93x 67x138 |
|
Size Total Text
|
32 X 138 Ft ; 32x93x 67x138 |
Rooms
| Level |
Type |
Length |
Width |
Dimensions |
|
Second Level |
Primary Bedroom |
4.22 m |
3.94 m |
4.22 m x 3.94 m |
|
Second Level |
Bedroom 2 |
3.16 m |
4.03 m |
3.16 m x 4.03 m |
|
Second Level |
Bedroom 3 |
3.16 m |
3.32 m |
3.16 m x 3.32 m |
|
Second Level |
Bedroom 4 |
4.68 m |
4.99 m |
4.68 m x 4.99 m |
|
Second Level |
Bathroom |
3.16 m |
2.62 m |
3.16 m x 2.62 m |
|
Second Level |
Bathroom |
2.07 m |
2.29 m |
2.07 m x 2.29 m |
|
Ground Level |
Foyer |
2.69 m |
2.18 m |
2.69 m x 2.18 m |
|
Ground Level |
Dining Room |
3.61 m |
2.71 m |
3.61 m x 2.71 m |
|
Ground Level |
Kitchen |
2.76 m |
3.61 m |
2.76 m x 3.61 m |
|
Ground Level |
Living Room |
5.16 m |
3.73 m |
5.16 m x 3.73 m |
|
Ground Level |
Office |
2.09 m |
1.43 m |
2.09 m x 1.43 m |
|
Ground Level |
Bathroom |
1.65 m |
1.45 m |
1.65 m x 1.45 m |
https://www.realtor.ca/real-estate/26615056/116-whithorn-cres-haldimand-haldimand
