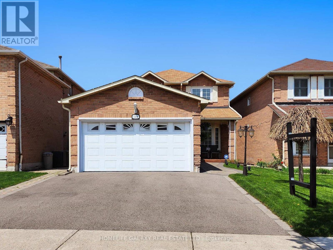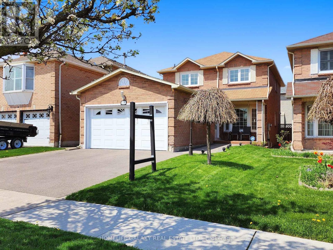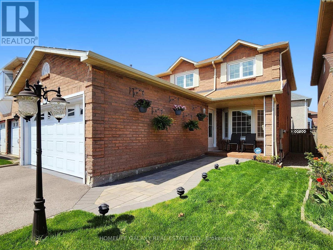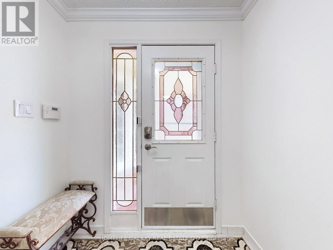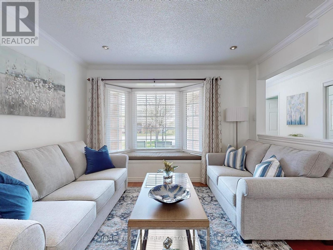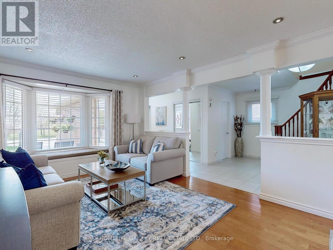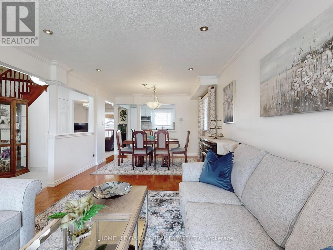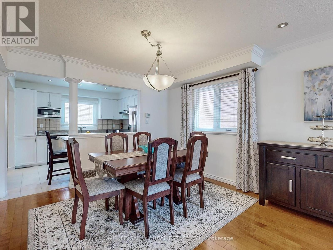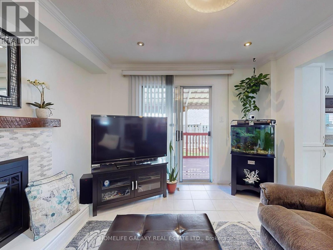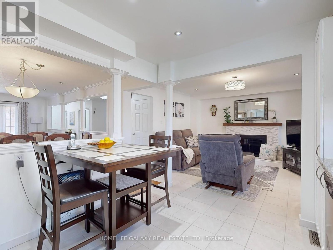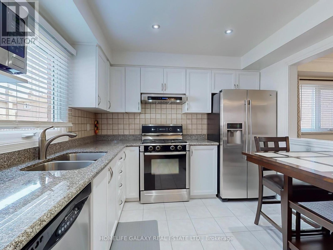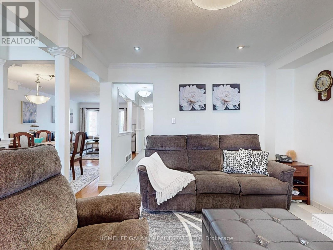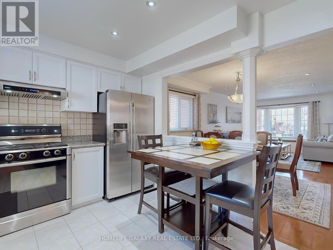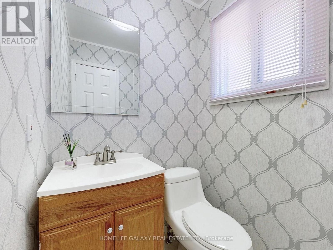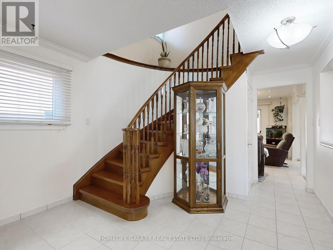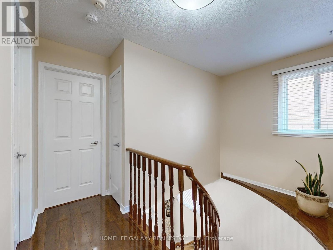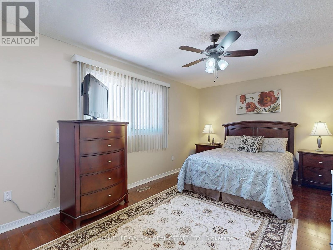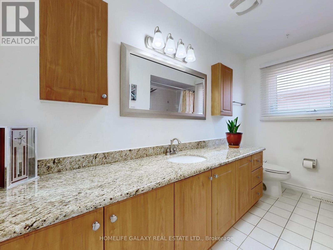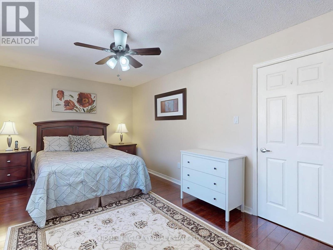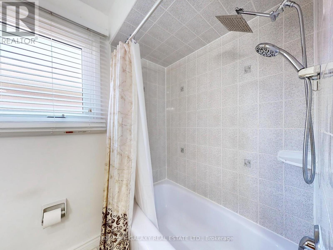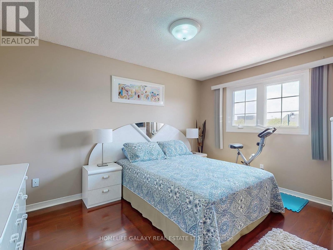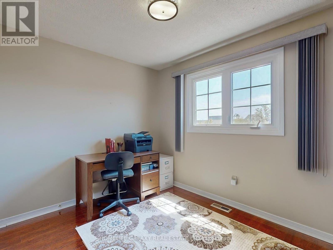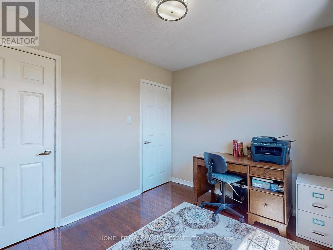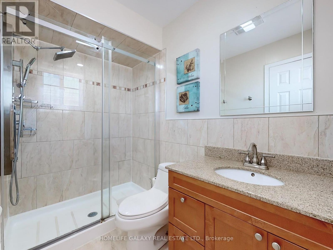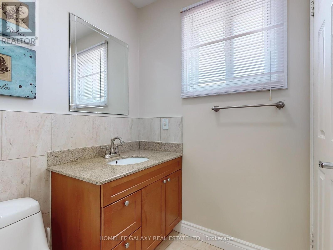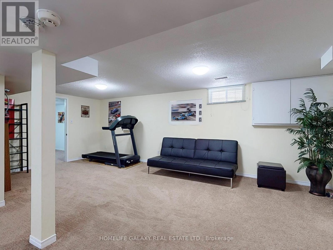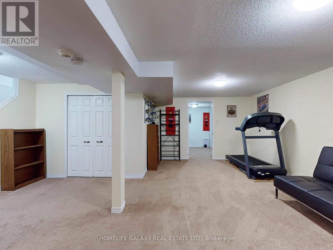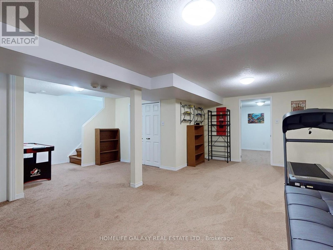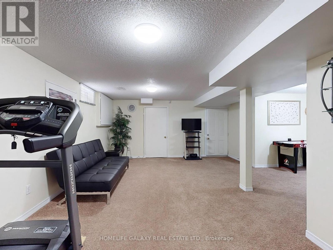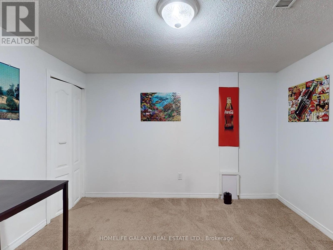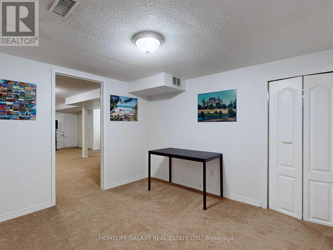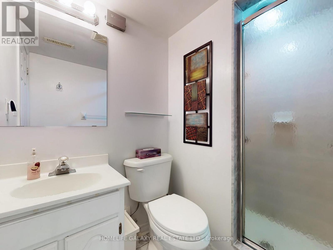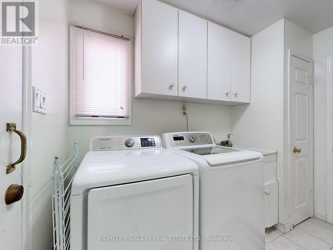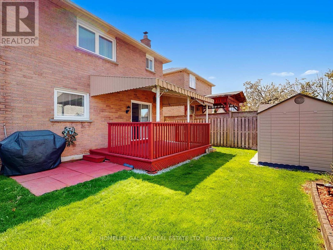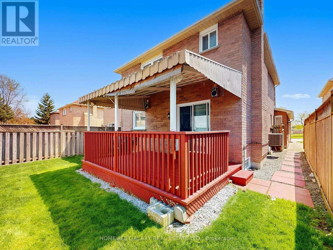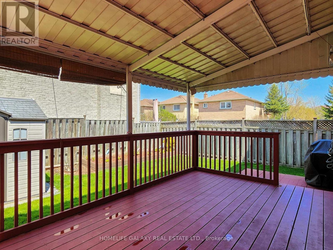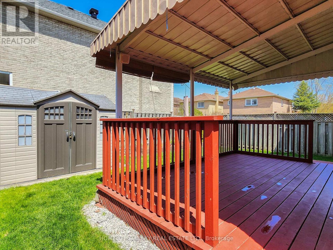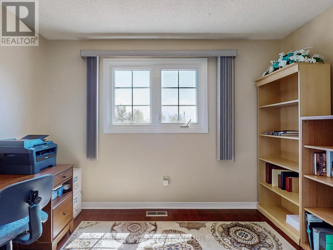4 Bedroom
4 Bathroom
Fireplace
Central Air Conditioning
Forced Air
$1,399,000
Welcome to the Desirable area of Rouge! Mins To Schools, Transit, Go, 401 & The Beautiful Rouge Park, Trails & Beach, Groceries, Restaurants, Shopping and more! The Open Concept Main Floor Features Large Living/Dining With Beautiful H/wood Floor, Bay Window with custom seating, Pot Lights & Porcelain Tile! M/F Laundry with entry to Garage. Entertain In The Open Concept Kitchen With Granite Counters, Backsplash & S/S Appliances. Relax In The Cozy Family Room Featuring a Built-In F/place & A Walk-Out To a Private Covered Deck/Patio, & Fully Fenced Backyard with Garden/Tool Shed! The Primary B/R Overlooks the B/yard, with 3 pc ensuite, Laminate Floor & W/I Closet. 2 more B/R with closets, windows and laminate Floors. Finished basement with 1 B/R, window, closet, study Area & 3 pc Bathroom. Nothing to do just move in. No disappointment here. **** EXTRAS **** Alarm Monitoring System by Telus can be assumed or discontinued. Garage is setup as a workshop with beautiful Porcelain tiles and Breaker panel. Meticulously maintained by same owner for 28 years. Beautiful Curb appeal. Thanks for showing. (id:47351)
Property Details
|
MLS® Number
|
E8310942 |
|
Property Type
|
Single Family |
|
Community Name
|
Rouge E11 |
|
Amenities Near By
|
Hospital, Park, Public Transit |
|
Parking Space Total
|
5 |
Building
|
Bathroom Total
|
4 |
|
Bedrooms Above Ground
|
3 |
|
Bedrooms Below Ground
|
1 |
|
Bedrooms Total
|
4 |
|
Appliances
|
Dishwasher, Dryer, Garage Door Opener, Range, Refrigerator, Washer, Window Coverings |
|
Basement Development
|
Finished |
|
Basement Type
|
N/a (finished) |
|
Construction Style Attachment
|
Detached |
|
Cooling Type
|
Central Air Conditioning |
|
Exterior Finish
|
Brick |
|
Fireplace Present
|
Yes |
|
Foundation Type
|
Brick |
|
Heating Fuel
|
Natural Gas |
|
Heating Type
|
Forced Air |
|
Stories Total
|
2 |
|
Type
|
House |
|
Utility Water
|
Municipal Water |
Parking
Land
|
Acreage
|
No |
|
Land Amenities
|
Hospital, Park, Public Transit |
|
Sewer
|
Sanitary Sewer |
|
Size Irregular
|
34.47 X 108.63 Ft |
|
Size Total Text
|
34.47 X 108.63 Ft |
Rooms
| Level |
Type |
Length |
Width |
Dimensions |
|
Second Level |
Primary Bedroom |
5.35 m |
3.35 m |
5.35 m x 3.35 m |
|
Second Level |
Bedroom 2 |
4.15 m |
3.4 m |
4.15 m x 3.4 m |
|
Second Level |
Bedroom 3 |
3.45 m |
2.7 m |
3.45 m x 2.7 m |
|
Basement |
Bedroom |
3.35 m |
3.18 m |
3.35 m x 3.18 m |
|
Basement |
Recreational, Games Room |
6.71 m |
6.38 m |
6.71 m x 6.38 m |
|
Main Level |
Living Room |
6.8 m |
3.45 m |
6.8 m x 3.45 m |
|
Main Level |
Dining Room |
6.8 m |
3.45 m |
6.8 m x 3.45 m |
|
Main Level |
Family Room |
4.15 m |
3.45 m |
4.15 m x 3.45 m |
|
Main Level |
Kitchen |
3.55 m |
3.05 m |
3.55 m x 3.05 m |
Utilities
|
Sewer
|
Installed |
|
Cable
|
Available |
https://www.realtor.ca/real-estate/26854516/116-rylander-boulevard-toronto-rouge-e11
