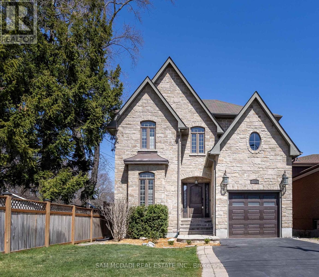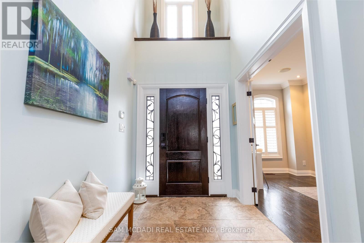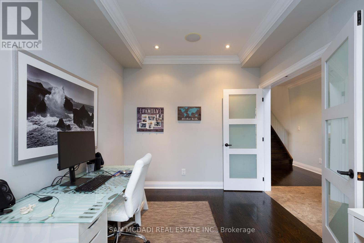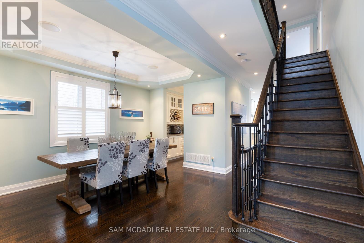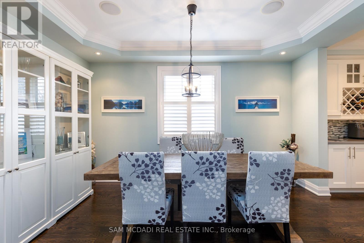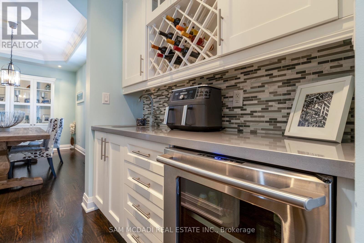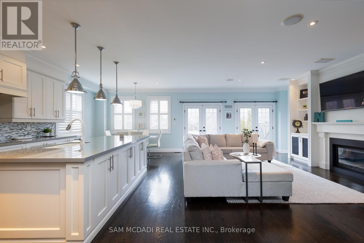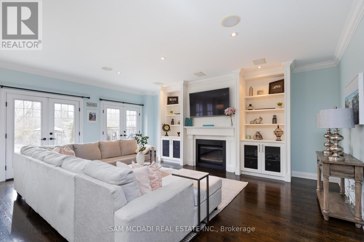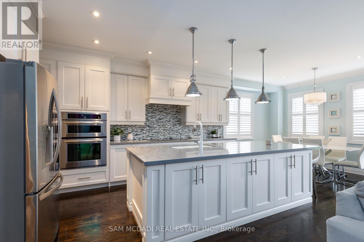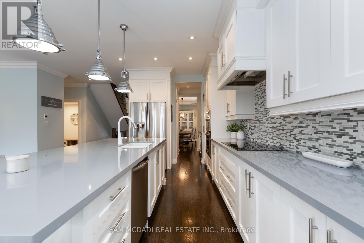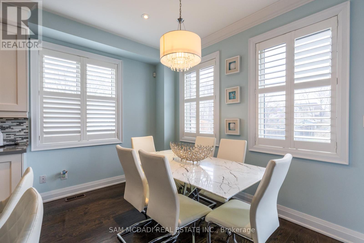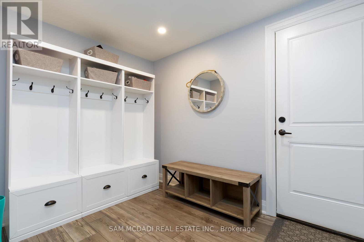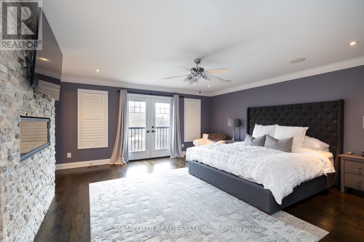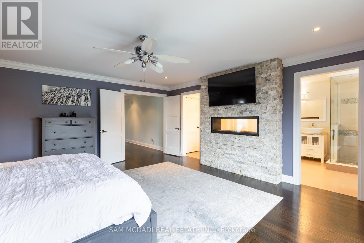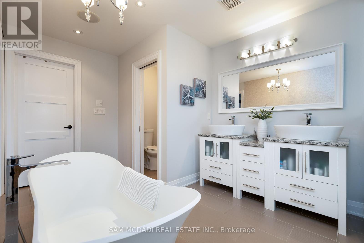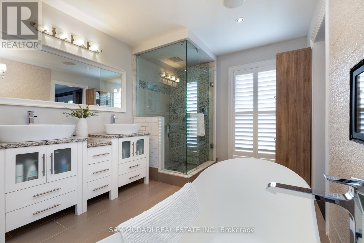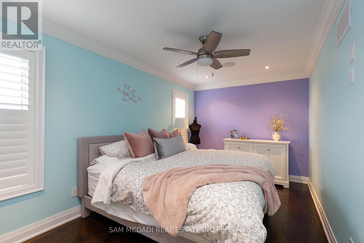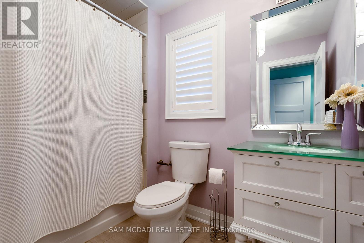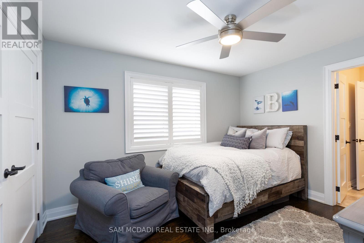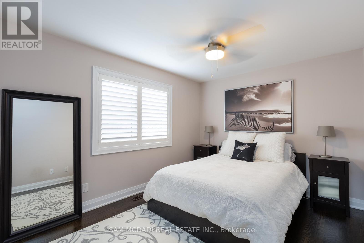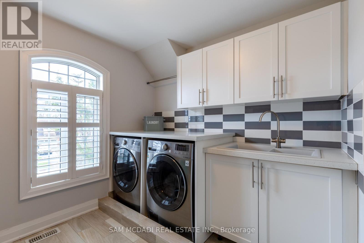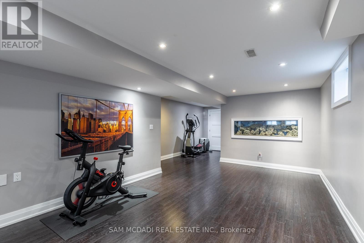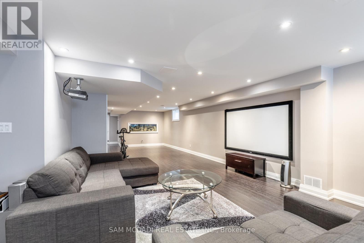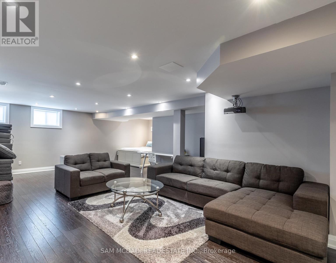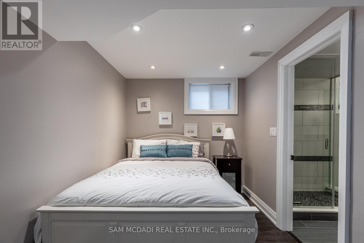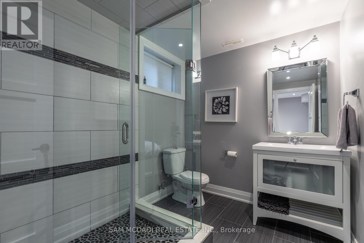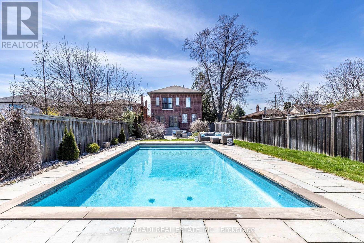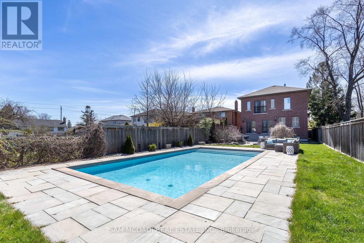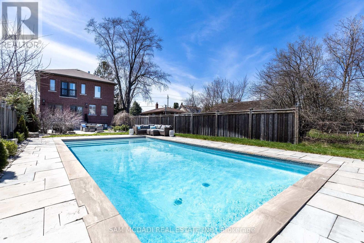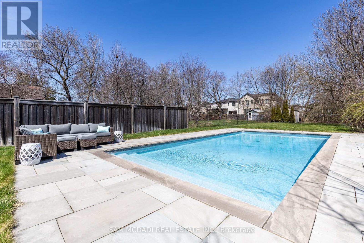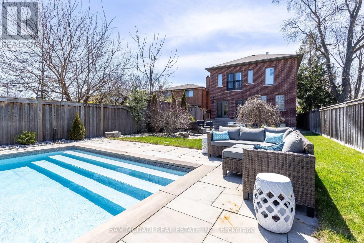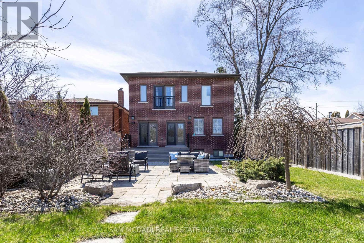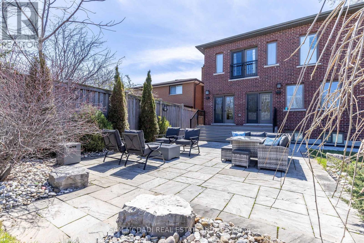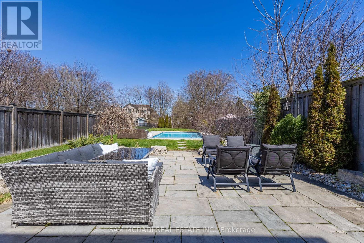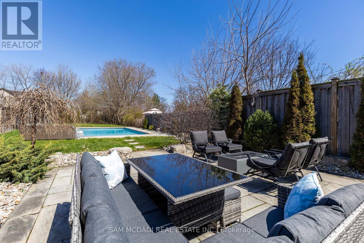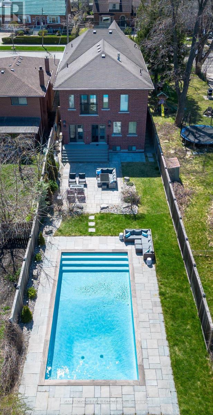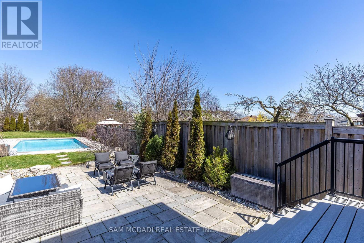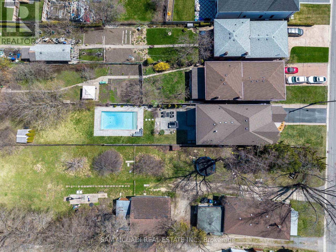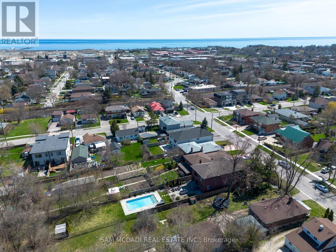4 Bedroom
5 Bathroom
Fireplace
Inground Pool
Central Air Conditioning
Forced Air
$2,349,000
This stunning custom-built home spans over 3000 square feet above grade and showcases a timeless design throughout. The main floor features 9 ft ceilings, an inviting open-concept kitchen and living room that overlook the backyard, perfect for entertaining and family gatherings. The living room is further enhanced by custom-built cabinets, a cozy gas fireplace, and easy access to the backyard. Adding to the home's charm is a spacious formal dining room complete with a servery and pantry. Additionally, a main floor office provides an ideal setting for remote work, while a large mudroom ensures organization is maintained. Upstairs, four bedrooms and three well-appointed washrooms await. Outside, the oversized backyard is a haven of relaxation, featuring an inground saltwater pool basking in sunlight all day long, professional landscaping, a generous stone patio, and ample green space for outdoor enjoyment. **** EXTRAS **** Located in the highly sought-after Lakeview neighbourhood, minutes to QEW + 427, Sherway Gardens, Shops, Restaurants, & Many More! (id:47351)
Property Details
|
MLS® Number
|
W8290230 |
|
Property Type
|
Single Family |
|
Community Name
|
Lakeview |
|
Amenities Near By
|
Marina, Park, Schools |
|
Parking Space Total
|
7 |
|
Pool Type
|
Inground Pool |
Building
|
Bathroom Total
|
5 |
|
Bedrooms Above Ground
|
4 |
|
Bedrooms Total
|
4 |
|
Basement Development
|
Finished |
|
Basement Type
|
Full (finished) |
|
Construction Style Attachment
|
Detached |
|
Cooling Type
|
Central Air Conditioning |
|
Exterior Finish
|
Brick |
|
Fireplace Present
|
Yes |
|
Heating Fuel
|
Natural Gas |
|
Heating Type
|
Forced Air |
|
Stories Total
|
2 |
|
Type
|
House |
Parking
Land
|
Acreage
|
No |
|
Land Amenities
|
Marina, Park, Schools |
|
Size Irregular
|
36.5 X 297.5 Ft |
|
Size Total Text
|
36.5 X 297.5 Ft |
Rooms
| Level |
Type |
Length |
Width |
Dimensions |
|
Second Level |
Primary Bedroom |
5.16 m |
5.58 m |
5.16 m x 5.58 m |
|
Second Level |
Bedroom 2 |
2.83 m |
6.62 m |
2.83 m x 6.62 m |
|
Second Level |
Bedroom 3 |
3.05 m |
4.53 m |
3.05 m x 4.53 m |
|
Second Level |
Bedroom 4 |
3.05 m |
3.73 m |
3.05 m x 3.73 m |
|
Basement |
Recreational, Games Room |
7.88 m |
13.51 m |
7.88 m x 13.51 m |
|
Basement |
Other |
2.66 m |
4.01 m |
2.66 m x 4.01 m |
|
Main Level |
Living Room |
5.26 m |
6.24 m |
5.26 m x 6.24 m |
|
Main Level |
Kitchen |
2.82 m |
4.56 m |
2.82 m x 4.56 m |
|
Main Level |
Eating Area |
2.82 m |
2.75 m |
2.82 m x 2.75 m |
|
Main Level |
Dining Room |
4.93 m |
4.35 m |
4.93 m x 4.35 m |
|
Main Level |
Office |
2.88 m |
4.06 m |
2.88 m x 4.06 m |
|
Main Level |
Mud Room |
3.04 m |
2.34 m |
3.04 m x 2.34 m |
https://www.realtor.ca/real-estate/26822768/1159-alexandra-ave-mississauga-lakeview
