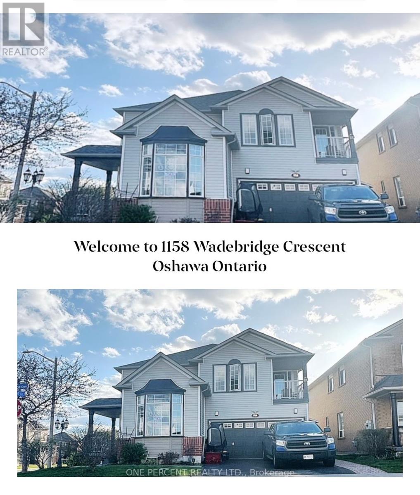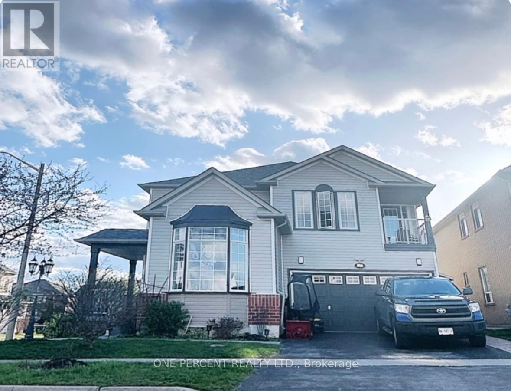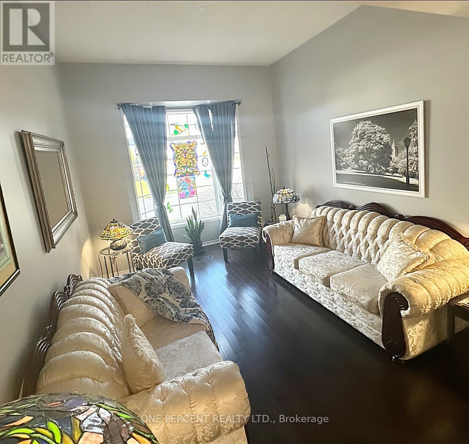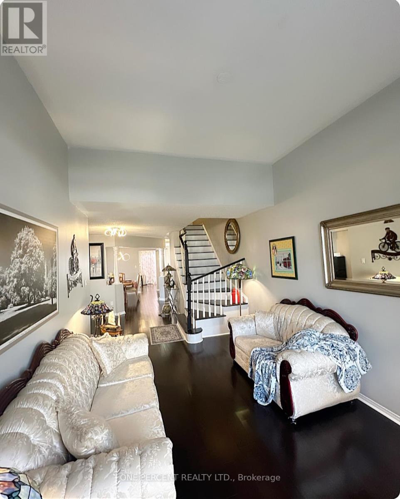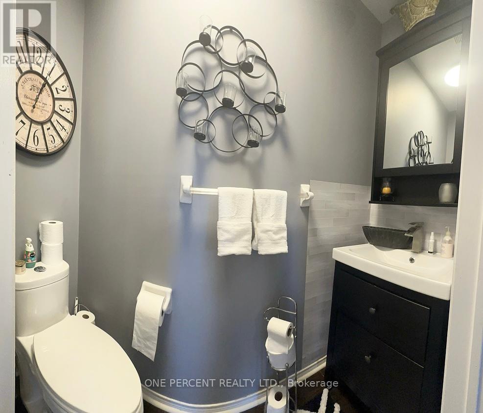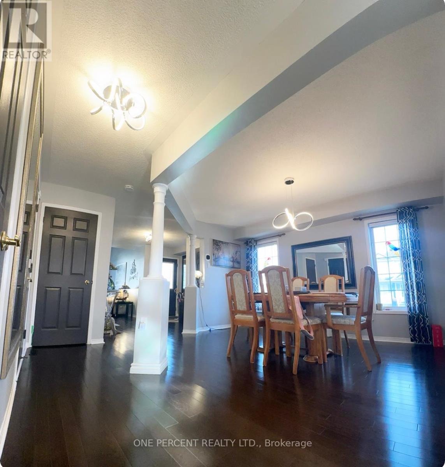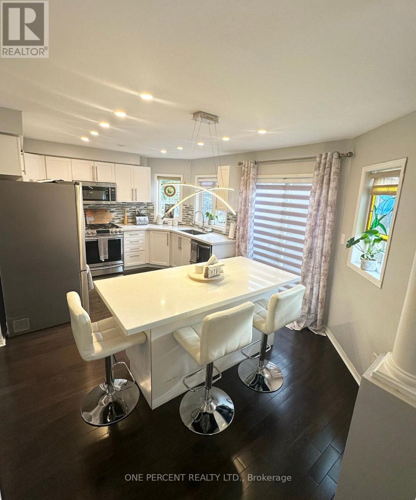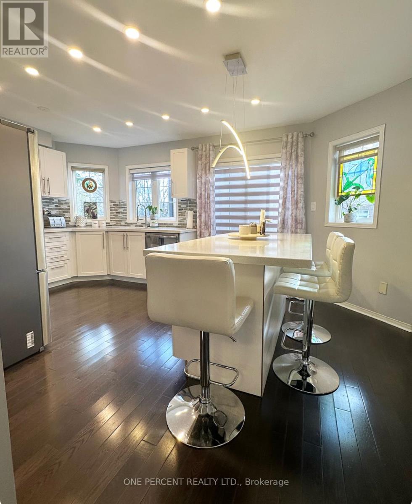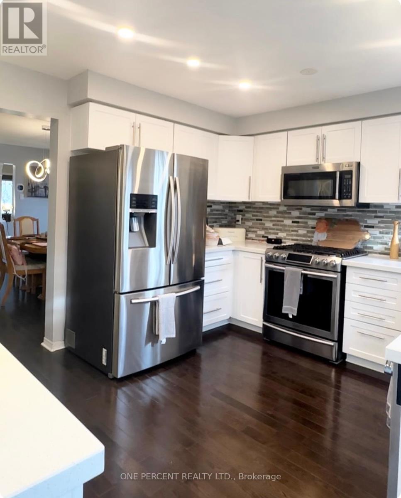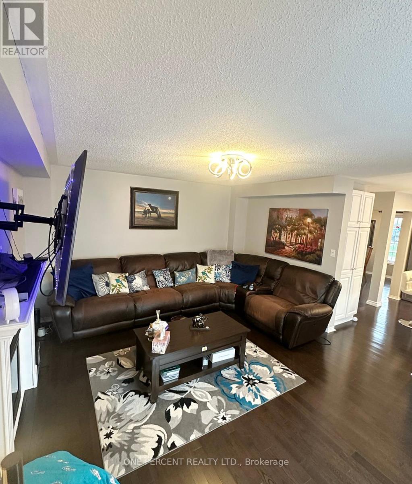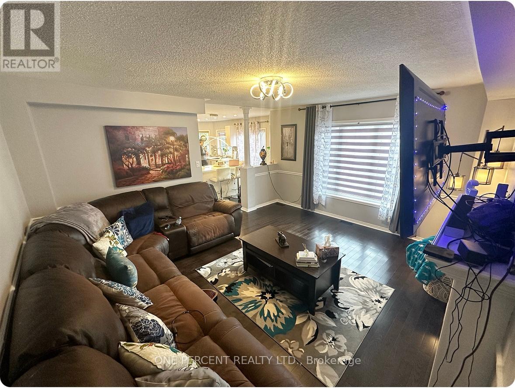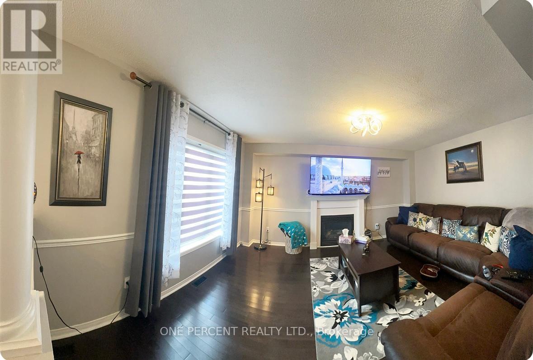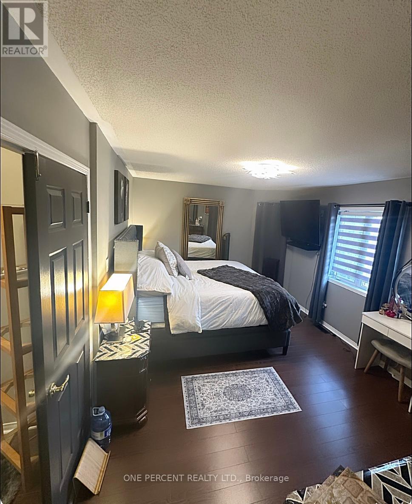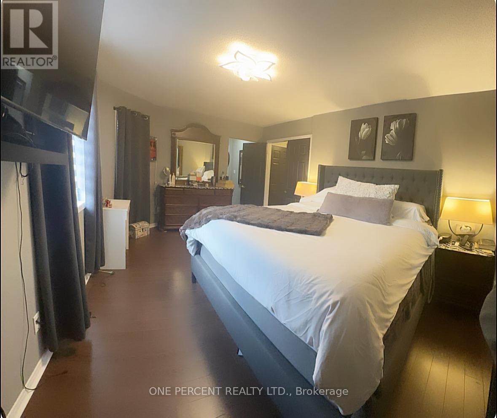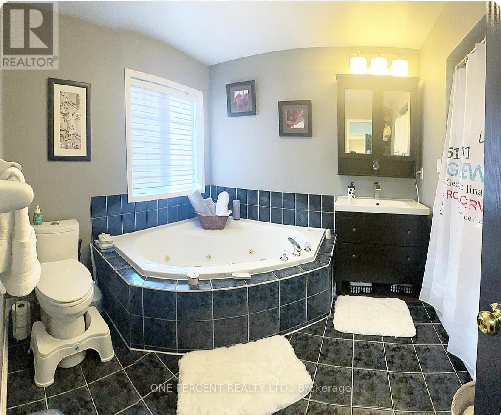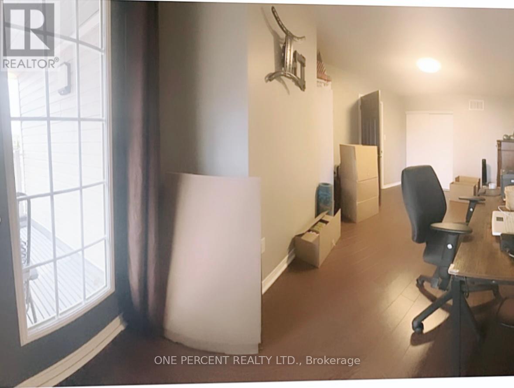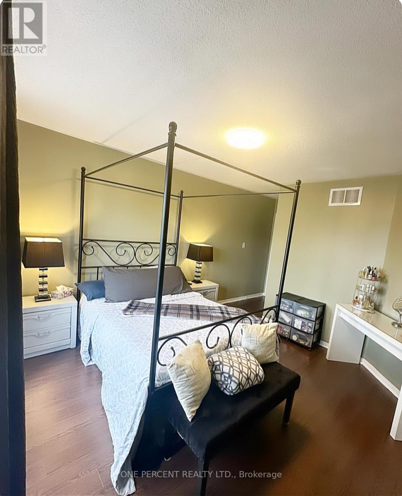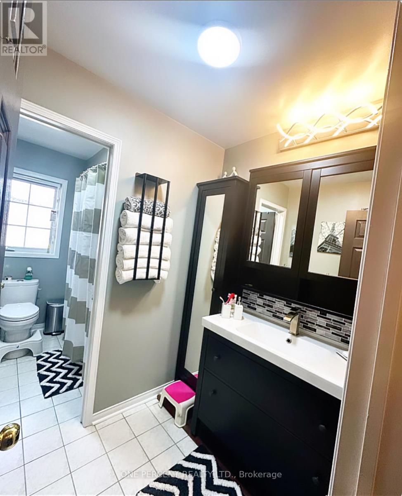4 Bedroom
3 Bathroom
Fireplace
Central Air Conditioning
Forced Air
$978,000
Welcome to this beautiful 4 Bedroom 2-Storey Home In The Highly Sought After Neighbourhood Of Eastdale. Very Spacious Rooms, Laundry Rm Upstairs For Convenience, 5Piece Ensuite on Mstr Bdrm With Walk In Closet, Family Room on the mainfloor With Gas Fireplace, and a Den for entertaining or a place to relax. Spacious Dinning Area with tons of Natural lights, Bright Eat in Kitchen with Quartz Island and counter top, Access to Balcony on the 4th Bdrm. Double Garage with direct access from home, No Carpet on this house. Unfinished Basement Provides Tons Of Extra Storage. And many More! Don't miss the virtual tour. **** EXTRAS **** Some Furnitures Negotiable. Steps From Great Parks, Minutes to Walking And Biking Trails! Steps from a school bus route. Convenient Access To The 401 And Transit. Plenty Of Shopping, Dining, And Other Amenities just down the street. (id:47351)
Property Details
|
MLS® Number
|
E8261300 |
|
Property Type
|
Single Family |
|
Community Name
|
Eastdale |
|
Parking Space Total
|
4 |
Building
|
Bathroom Total
|
3 |
|
Bedrooms Above Ground
|
4 |
|
Bedrooms Total
|
4 |
|
Basement Development
|
Unfinished |
|
Basement Type
|
N/a (unfinished) |
|
Construction Style Attachment
|
Detached |
|
Cooling Type
|
Central Air Conditioning |
|
Exterior Finish
|
Brick, Vinyl Siding |
|
Fireplace Present
|
Yes |
|
Heating Fuel
|
Natural Gas |
|
Heating Type
|
Forced Air |
|
Stories Total
|
2 |
|
Type
|
House |
Parking
Land
|
Acreage
|
No |
|
Size Irregular
|
43.25 X 90.25 Ft |
|
Size Total Text
|
43.25 X 90.25 Ft |
Rooms
| Level |
Type |
Length |
Width |
Dimensions |
|
Second Level |
Bedroom 4 |
3.62 m |
4.56 m |
3.62 m x 4.56 m |
|
Main Level |
Kitchen |
4.04 m |
3.02 m |
4.04 m x 3.02 m |
|
Main Level |
Dining Room |
4.73 m |
3.51 m |
4.73 m x 3.51 m |
|
Main Level |
Family Room |
5.43 m |
4.91 m |
5.43 m x 4.91 m |
|
Main Level |
Den |
5.22 m |
4.14 m |
5.22 m x 4.14 m |
|
Upper Level |
Primary Bedroom |
4.38 m |
5.92 m |
4.38 m x 5.92 m |
|
Upper Level |
Bedroom 2 |
4.91 m |
4.04 m |
4.91 m x 4.04 m |
|
Upper Level |
Bedroom 3 |
4.31 m |
4 m |
4.31 m x 4 m |
https://www.realtor.ca/real-estate/26787651/1158-wadebridge-cres-oshawa-eastdale
