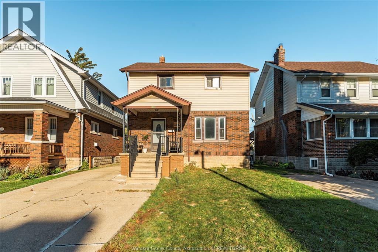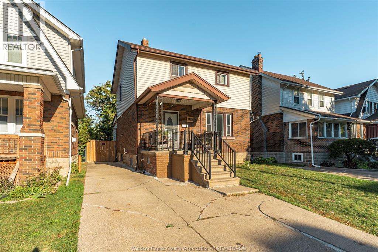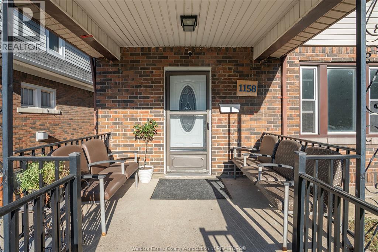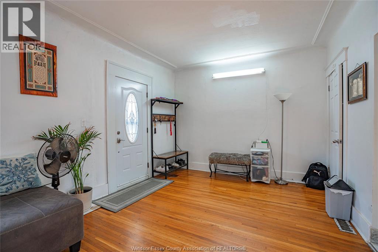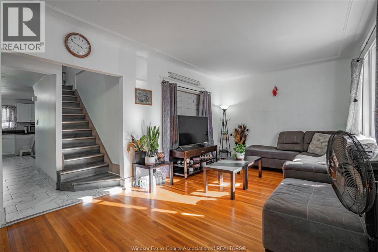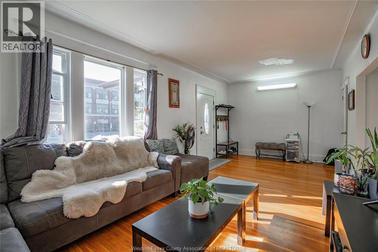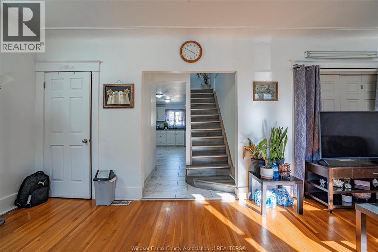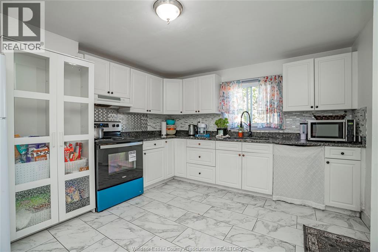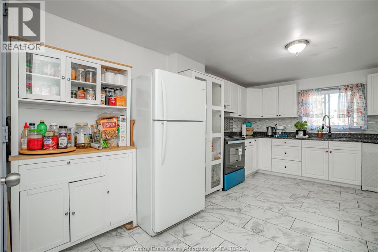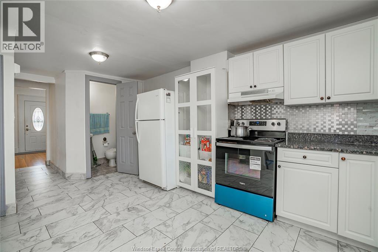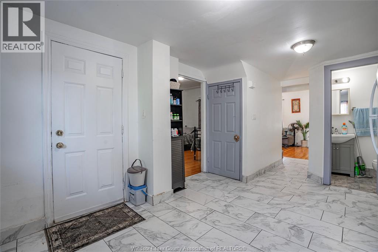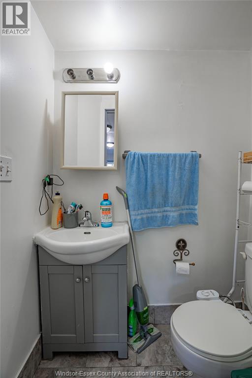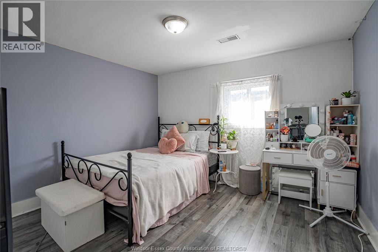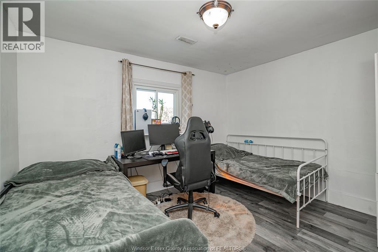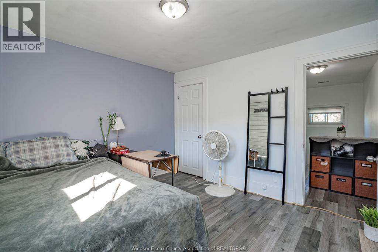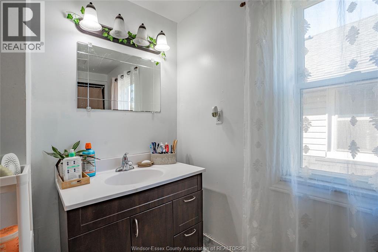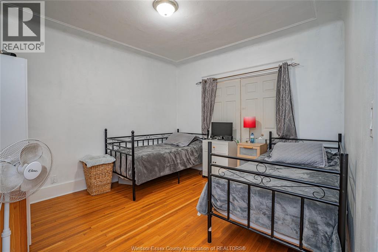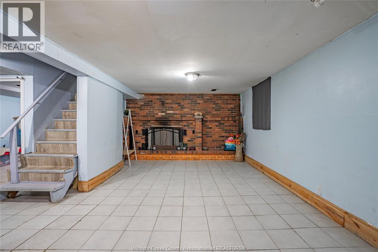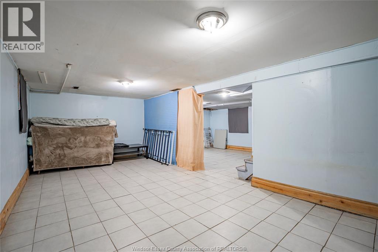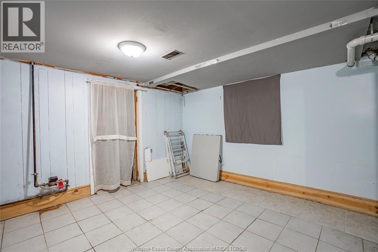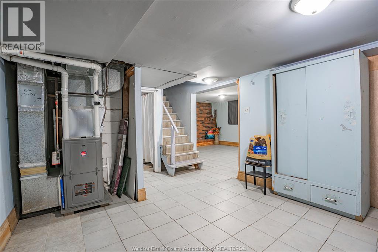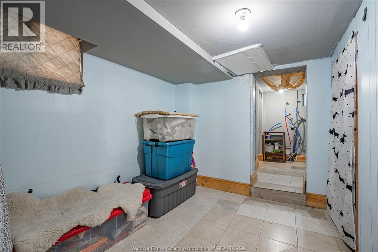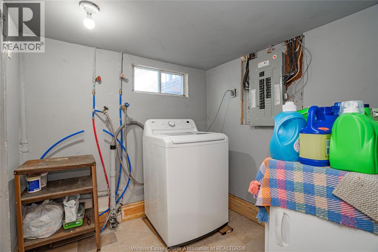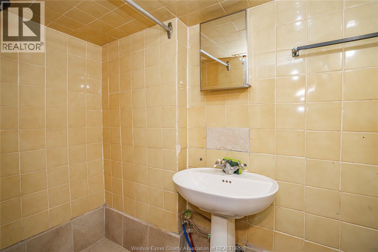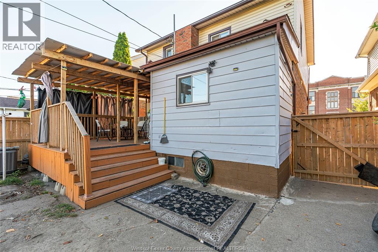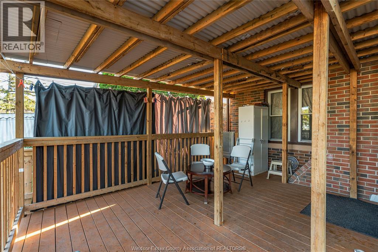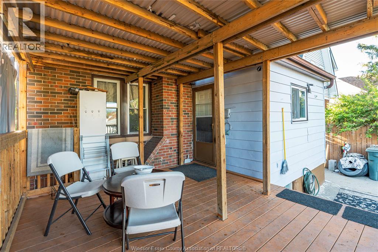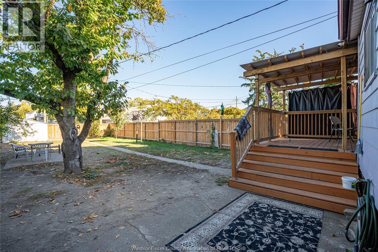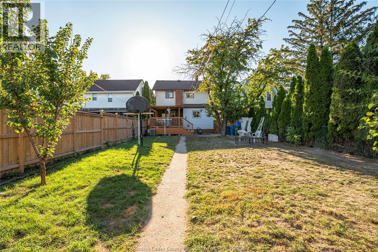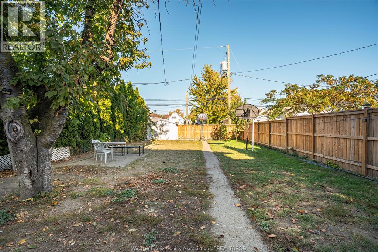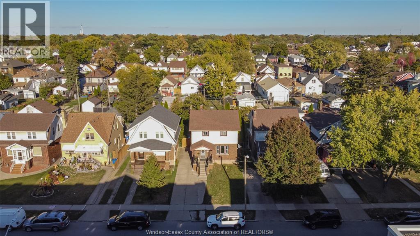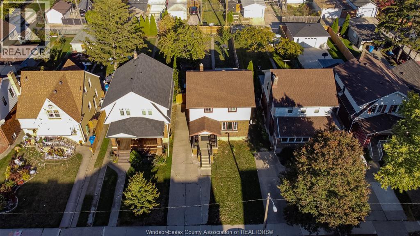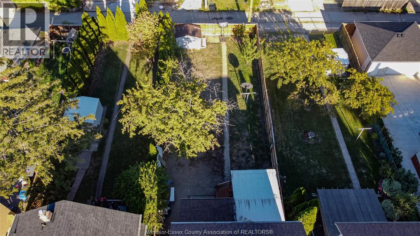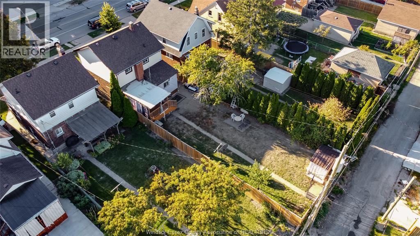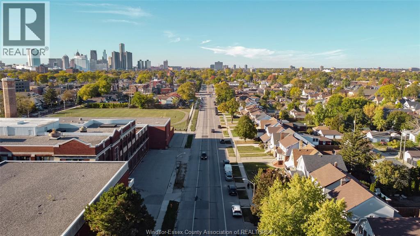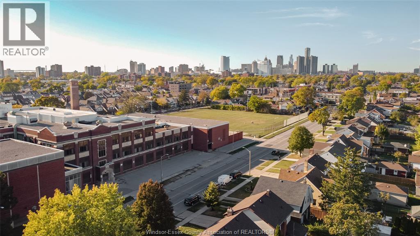3 Bedroom
3 Bathroom
Fireplace
Central Air Conditioning
Forced Air, Furnace
Landscaped
$399,900
Welcome to this well-maintained two-story home located in the heart of Walkerville. Featuring 3 spacious bedrooms and 2.5 bathroom, this property offers a functional layout ideal for families, first-time buyers, or investors. Main floor features a modern kitchen, bright living room and dining area which can be converted into an additional bedroom if desired. Upper level offers 3 spacious bedrooms with full bathroom , Fully finish basement provide extra living space with a cozy family room, laundry , full bathroom and additional bedroom if desired. Fenced backyard with a deck and alley access. Located mere minutes from parks, schools, grocery stores, popular Walkerville restaurants. (id:47351)
Property Details
|
MLS® Number
|
25026612 |
|
Property Type
|
Single Family |
|
Equipment Type
|
Air Conditioner, Furnace |
|
Features
|
Finished Driveway, Side Driveway |
|
Rental Equipment Type
|
Air Conditioner, Furnace |
Building
|
Bathroom Total
|
3 |
|
Bedrooms Above Ground
|
3 |
|
Bedrooms Total
|
3 |
|
Appliances
|
Dishwasher, Dryer, Refrigerator, Stove, Washer |
|
Construction Style Attachment
|
Detached |
|
Cooling Type
|
Central Air Conditioning |
|
Exterior Finish
|
Aluminum/vinyl, Brick |
|
Fireplace Fuel
|
Wood |
|
Fireplace Present
|
Yes |
|
Fireplace Type
|
Conventional |
|
Flooring Type
|
Ceramic/porcelain, Hardwood, Cushion/lino/vinyl |
|
Foundation Type
|
Block |
|
Half Bath Total
|
1 |
|
Heating Fuel
|
Natural Gas |
|
Heating Type
|
Forced Air, Furnace |
|
Stories Total
|
2 |
|
Type
|
House |
Land
|
Acreage
|
No |
|
Fence Type
|
Fence |
|
Landscape Features
|
Landscaped |
|
Size Irregular
|
35.14 X 137.28 Ft |
|
Size Total Text
|
35.14 X 137.28 Ft |
|
Zoning Description
|
Res |
Rooms
| Level |
Type |
Length |
Width |
Dimensions |
|
Second Level |
2pc Bathroom |
|
|
Measurements not available |
|
Second Level |
Bedroom |
|
|
Measurements not available |
|
Second Level |
Bedroom |
|
|
Measurements not available |
|
Second Level |
Primary Bedroom |
|
|
Measurements not available |
|
Lower Level |
3pc Bathroom |
|
|
Measurements not available |
|
Lower Level |
Storage |
|
|
Measurements not available |
|
Lower Level |
Laundry Room |
|
|
Measurements not available |
|
Main Level |
4pc Bathroom |
|
|
Measurements not available |
|
Main Level |
Eating Area |
|
|
Measurements not available |
|
Main Level |
Kitchen |
|
|
Measurements not available |
|
Main Level |
Dining Room |
|
|
Measurements not available |
|
Main Level |
Living Room |
|
|
Measurements not available |
|
Main Level |
Foyer |
|
|
Measurements not available |
https://www.realtor.ca/real-estate/29010030/1158-parent-avenue-windsor
