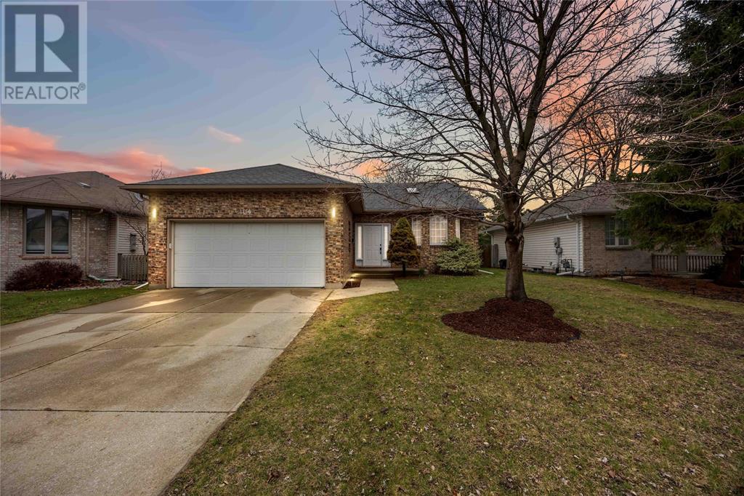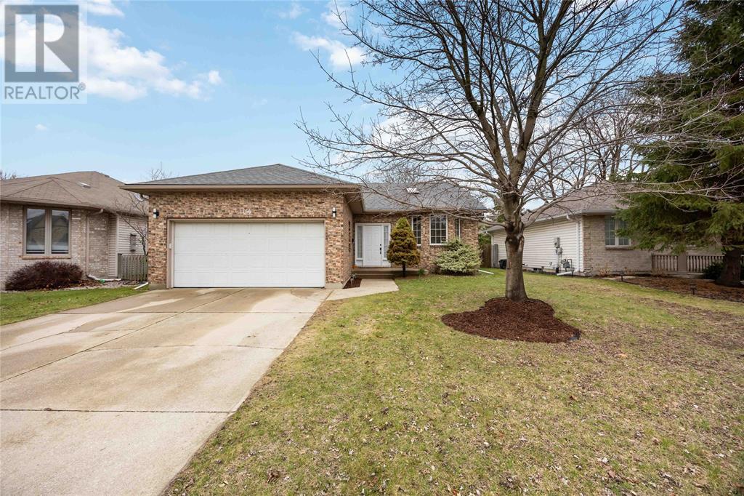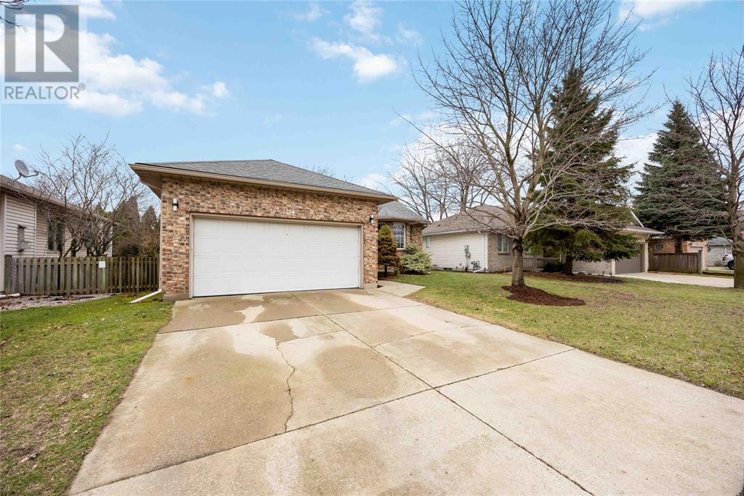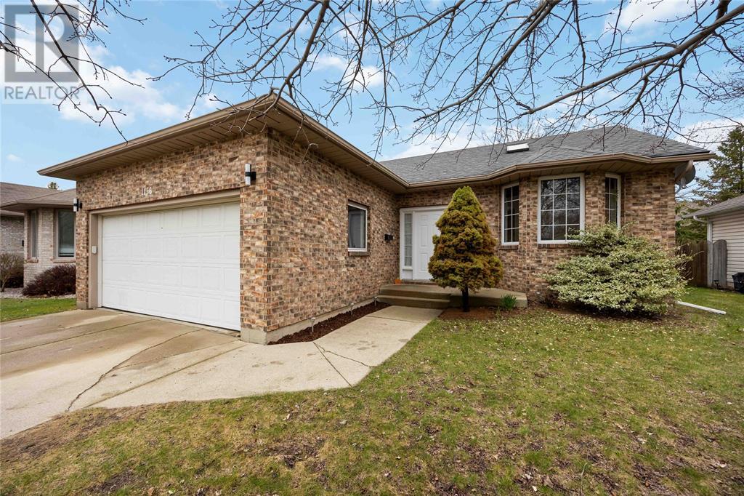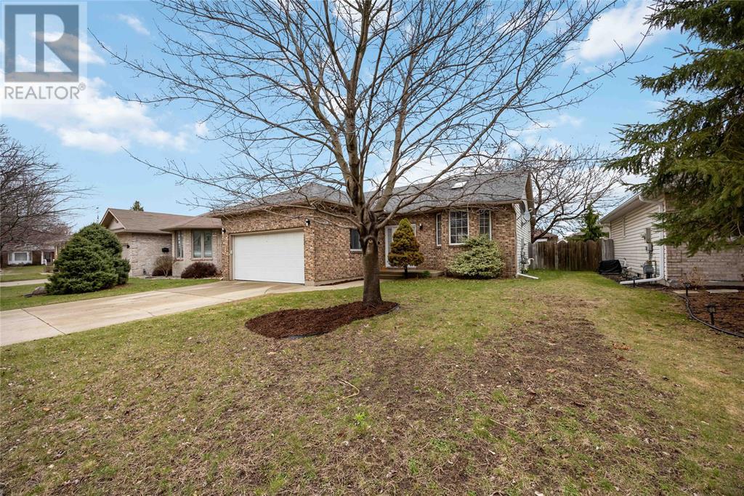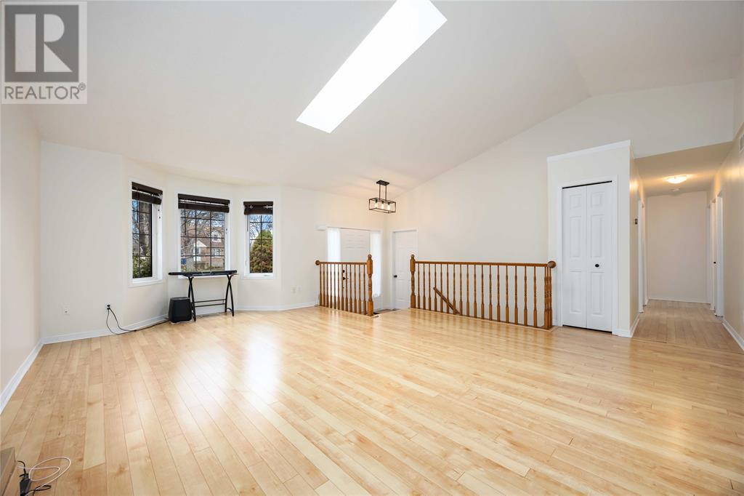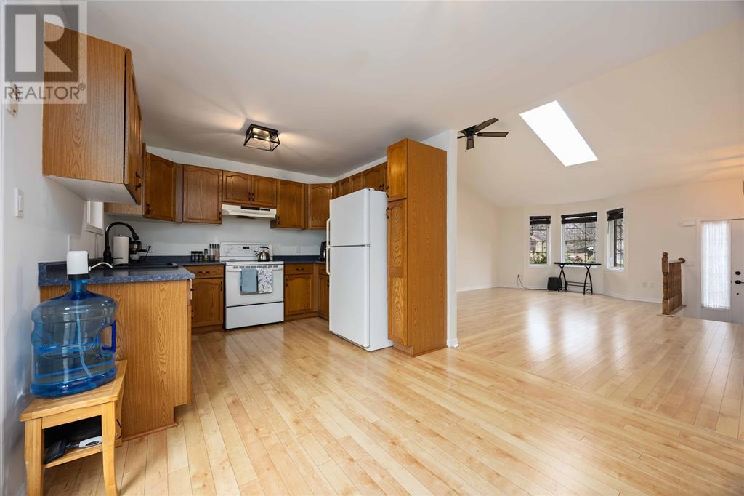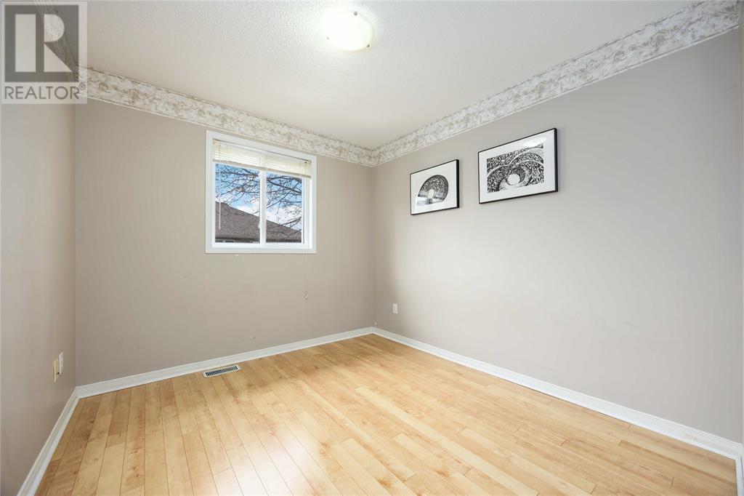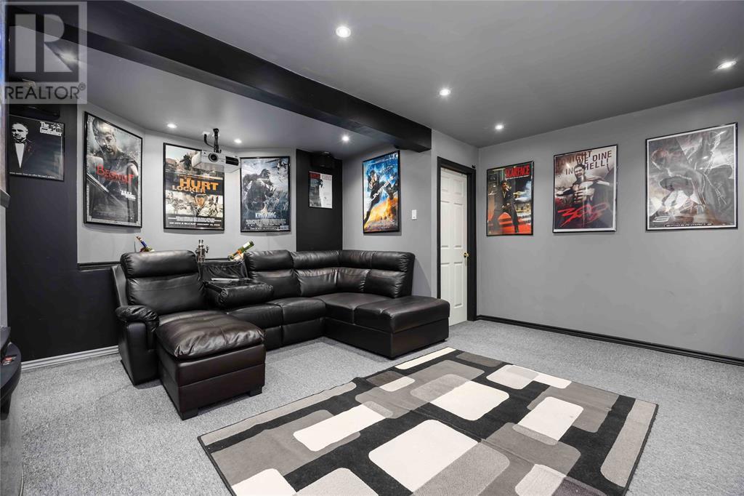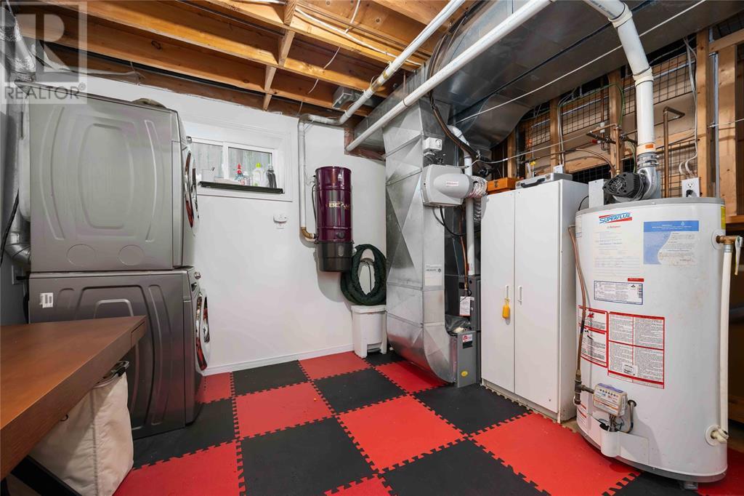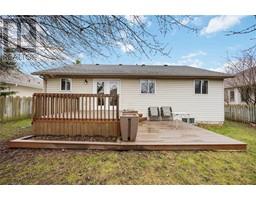4 Bedroom
2 Bathroom
Bungalow
Central Air Conditioning
Forced Air, Furnace
$549,900
Welcome to 1156 Murphy Road, a bungalow in the sought-after north end of Sarnia. This family home features 4 bedrooms and 2 bathrooms, as well as an attached double car garage. The main floor showcases a large living and dining room combo, an eat-in kitchen with convenient access to the back deck/yard and a primary bedroom with ensuite privilege to the 5 piece bathroom. The lower level is complete with a cinema room, rec room, one bedroom and ample storage space. Don’t miss out on your opportunity to own this beautiful home. Book your showing today! (id:47351)
Property Details
|
MLS® Number
|
25007698 |
|
Property Type
|
Single Family |
|
Equipment Type
|
Air Conditioner, Furnace |
|
Features
|
Double Width Or More Driveway, Concrete Driveway |
|
Rental Equipment Type
|
Air Conditioner, Furnace |
Building
|
Bathroom Total
|
2 |
|
Bedrooms Above Ground
|
3 |
|
Bedrooms Below Ground
|
1 |
|
Bedrooms Total
|
4 |
|
Appliances
|
Dishwasher, Dryer, Microwave, Refrigerator, Stove, Washer |
|
Architectural Style
|
Bungalow |
|
Constructed Date
|
1997 |
|
Construction Style Attachment
|
Detached |
|
Cooling Type
|
Central Air Conditioning |
|
Exterior Finish
|
Aluminum/vinyl, Brick |
|
Flooring Type
|
Carpeted, Ceramic/porcelain, Laminate |
|
Foundation Type
|
Concrete |
|
Heating Fuel
|
Natural Gas |
|
Heating Type
|
Forced Air, Furnace |
|
Stories Total
|
1 |
|
Type
|
House |
Parking
Land
|
Acreage
|
No |
|
Size Irregular
|
54.24 X 93.31 Irr. / 0.166 Ac |
|
Size Total Text
|
54.24 X 93.31 Irr. / 0.166 Ac |
|
Zoning Description
|
R1 2 |
Rooms
| Level |
Type |
Length |
Width |
Dimensions |
|
Basement |
Laundry Room |
|
|
11.9 x 11.1 |
|
Basement |
Other |
|
|
15.7 x 18.6 |
|
Basement |
3pc Bathroom |
|
|
Measurements not available |
|
Basement |
Storage |
|
|
6.5 x 7.11 |
|
Basement |
Recreation Room |
|
|
17.9 x 12.6 |
|
Basement |
Bedroom |
|
|
11.4 x 12.3 |
|
Main Level |
5pc Bathroom |
|
|
Measurements not available |
|
Main Level |
Bedroom |
|
|
9.1 x 10.2 |
|
Main Level |
Bedroom |
|
|
9.5 x 10.2 |
|
Main Level |
Primary Bedroom |
|
|
13.7 x 12.2 |
|
Main Level |
Kitchen |
|
|
17.1 x 10.2 |
|
Main Level |
Dining Room |
|
|
16.10 x 5.7 |
|
Main Level |
Living Room |
|
|
12.2 x 15.4 |
https://www.realtor.ca/real-estate/28129749/1156-murphy-road-sarnia
