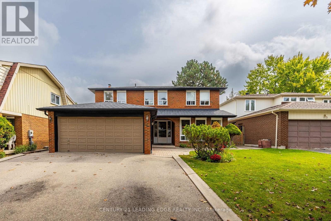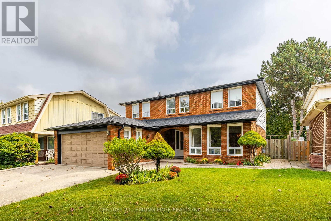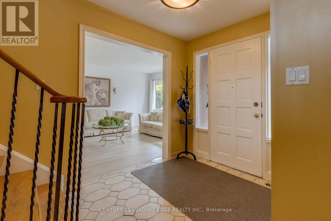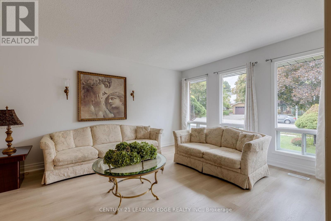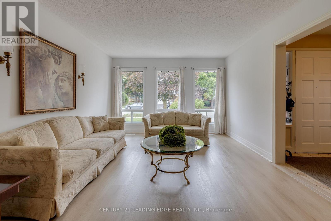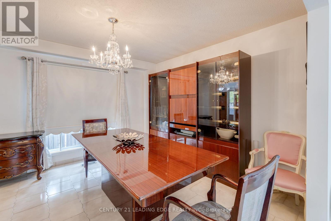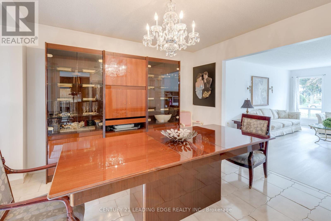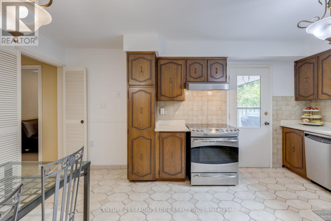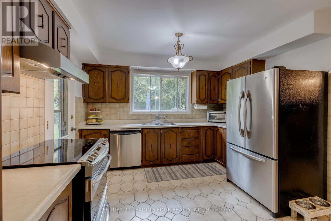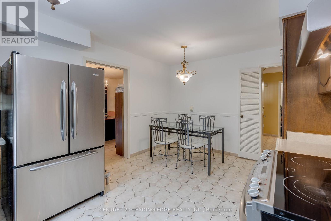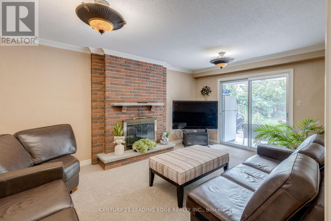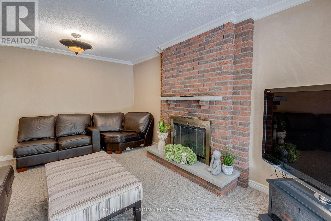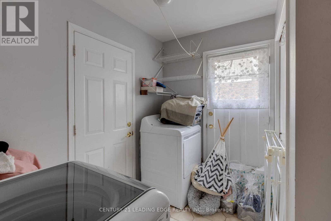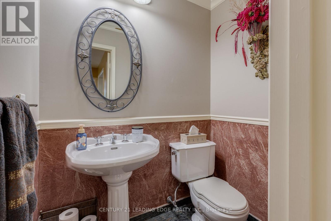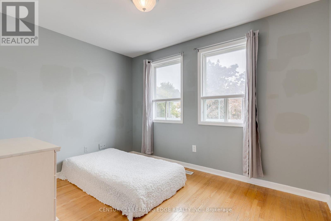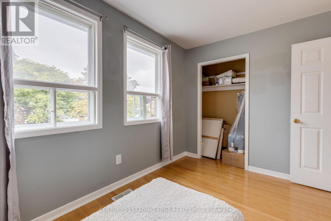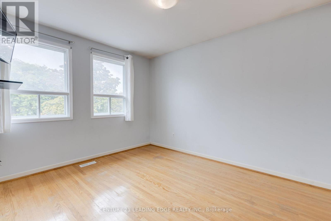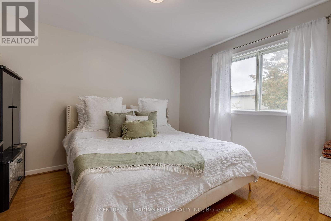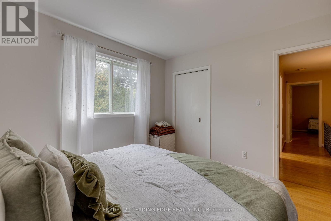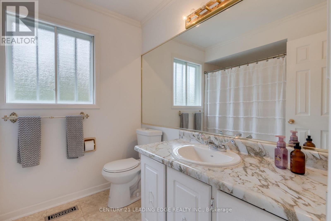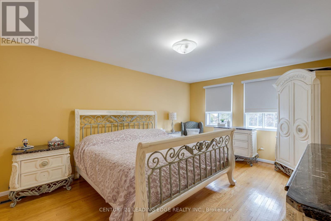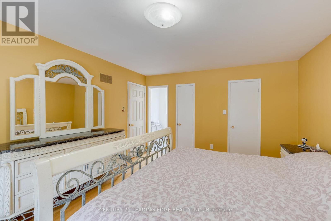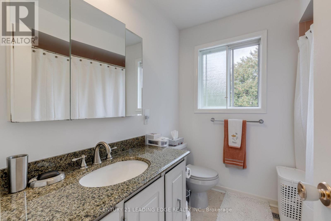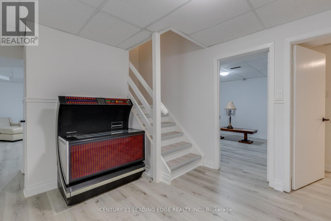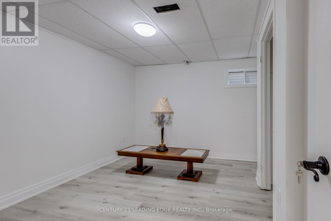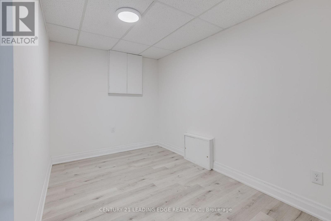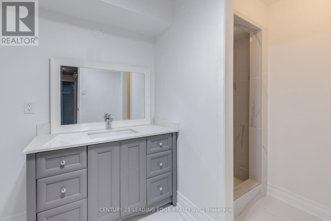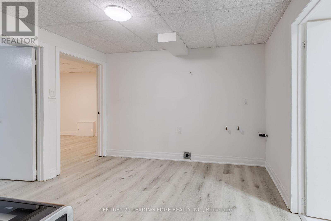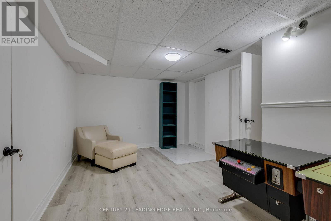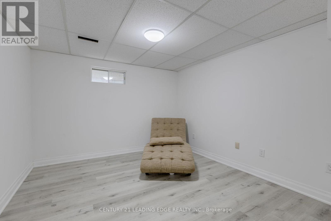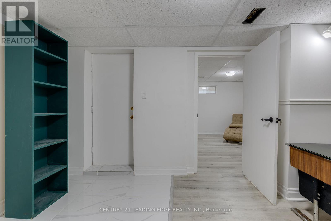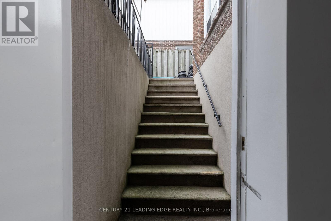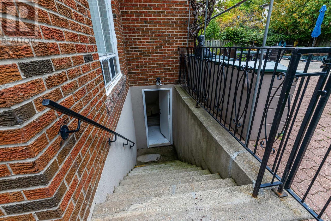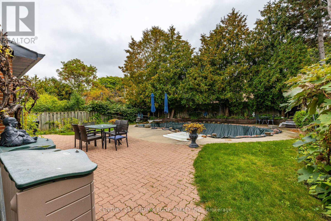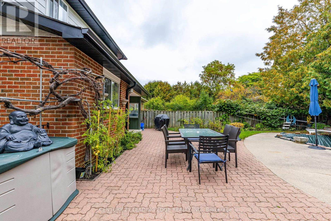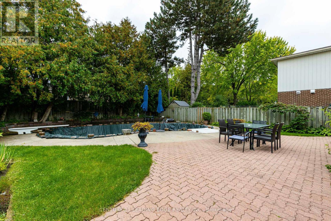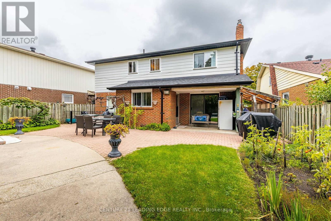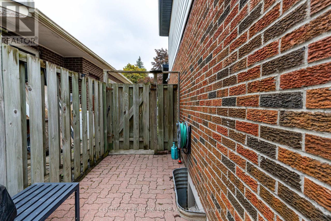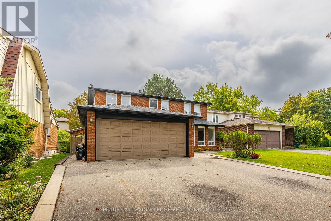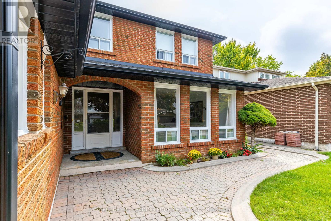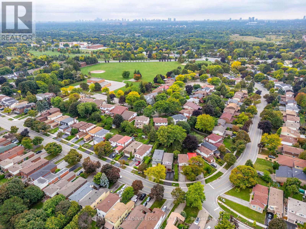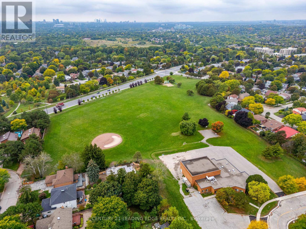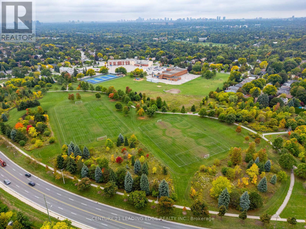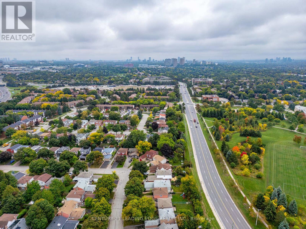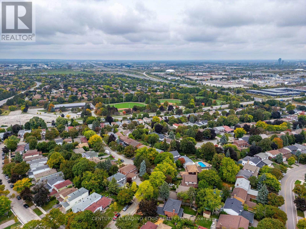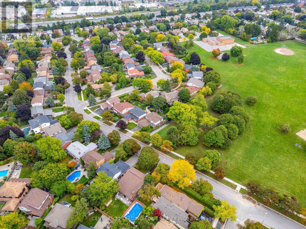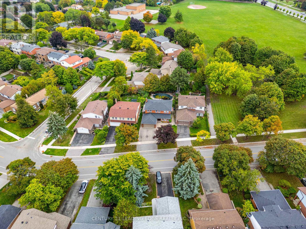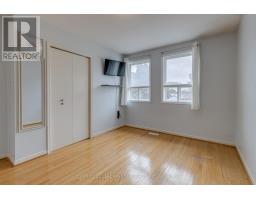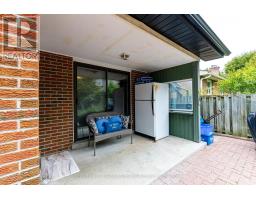6 Bedroom
4 Bathroom
2,500 - 3,000 ft2
Fireplace
Inground Pool
Central Air Conditioning
Forced Air
$1,549,000
Welcome to the sought-after and vibrant community of German Mills. Sun-Filled 4 Bedrooms Detached Home, Spacious Rooms And Excellent Layout. Home is situated on a Wide 50 foot Lot, Semi-Finished Basement with 2 additional bedrooms, 1 bathroom, living room, SEPARATE ENTRANCE, and a Kitchen set up ready for you to add cabinetry and appliances. This potential basement apartment could rent for approximately $2,500/Month, Private Backyard with Spacious Deck and a a large swimming pool! Close to Everything: Parks, Top Ranking Schools (German Mills P.S. 8.3 rating & Thornlea Secondary School 8.5 rating) Highway 404 and 407, Plaza, Supermarket, Parks, etc. (id:47351)
Property Details
|
MLS® Number
|
N12428071 |
|
Property Type
|
Single Family |
|
Community Name
|
German Mills |
|
Amenities Near By
|
Park, Schools |
|
Parking Space Total
|
6 |
|
Pool Type
|
Inground Pool |
Building
|
Bathroom Total
|
4 |
|
Bedrooms Above Ground
|
4 |
|
Bedrooms Below Ground
|
2 |
|
Bedrooms Total
|
6 |
|
Appliances
|
All, Window Coverings |
|
Basement Development
|
Finished |
|
Basement Features
|
Separate Entrance |
|
Basement Type
|
N/a (finished) |
|
Construction Style Attachment
|
Detached |
|
Cooling Type
|
Central Air Conditioning |
|
Exterior Finish
|
Brick |
|
Fireplace Present
|
Yes |
|
Flooring Type
|
Tile, Carpeted, Hardwood |
|
Half Bath Total
|
1 |
|
Heating Fuel
|
Natural Gas |
|
Heating Type
|
Forced Air |
|
Stories Total
|
2 |
|
Size Interior
|
2,500 - 3,000 Ft2 |
|
Type
|
House |
|
Utility Water
|
Municipal Water |
Parking
Land
|
Acreage
|
No |
|
Land Amenities
|
Park, Schools |
|
Sewer
|
Sanitary Sewer |
|
Size Depth
|
125 Ft |
|
Size Frontage
|
50 Ft ,1 In |
|
Size Irregular
|
50.1 X 125 Ft |
|
Size Total Text
|
50.1 X 125 Ft |
Rooms
| Level |
Type |
Length |
Width |
Dimensions |
|
Second Level |
Primary Bedroom |
5.1 m |
3.27 m |
5.1 m x 3.27 m |
|
Second Level |
Bedroom 2 |
3.75 m |
3.4 m |
3.75 m x 3.4 m |
|
Second Level |
Bedroom 3 |
3.15 m |
3 m |
3.15 m x 3 m |
|
Second Level |
Bedroom 4 |
3.4 m |
3.2 m |
3.4 m x 3.2 m |
|
Second Level |
Bathroom |
1 m |
1.5 m |
1 m x 1.5 m |
|
Basement |
Living Room |
7.94 m |
7.08 m |
7.94 m x 7.08 m |
|
Basement |
Bedroom |
3.48 m |
2.7 m |
3.48 m x 2.7 m |
|
Main Level |
Dining Room |
3.7 m |
3.65 m |
3.7 m x 3.65 m |
|
Main Level |
Living Room |
5.2 m |
3.65 m |
5.2 m x 3.65 m |
|
Main Level |
Kitchen |
4.2 m |
3.8 m |
4.2 m x 3.8 m |
|
Main Level |
Family Room |
6.2 m |
3.4 m |
6.2 m x 3.4 m |
|
Main Level |
Bathroom |
1 m |
1.5 m |
1 m x 1.5 m |
Utilities
|
Cable
|
Available |
|
Electricity
|
Installed |
|
Sewer
|
Installed |
https://www.realtor.ca/real-estate/28916098/115-simonston-boulevard-markham-german-mills-german-mills
