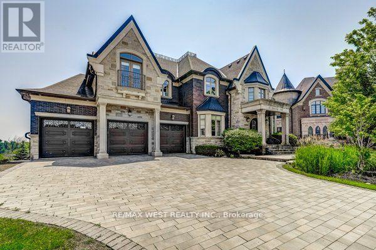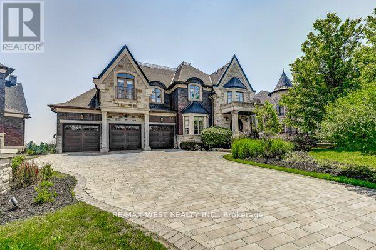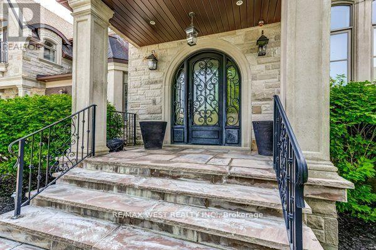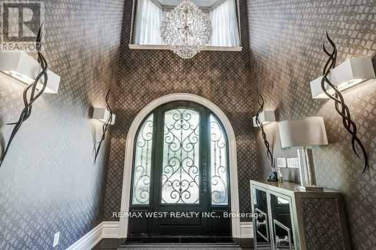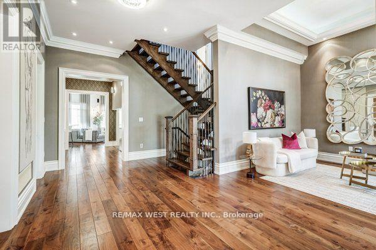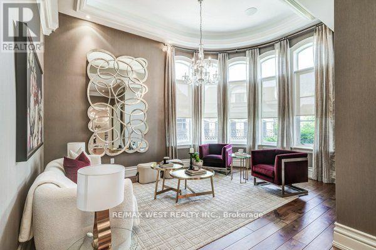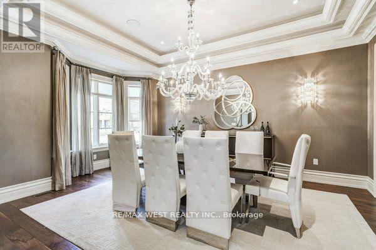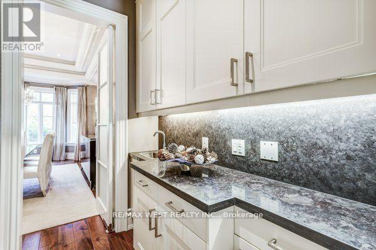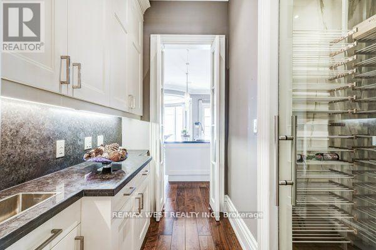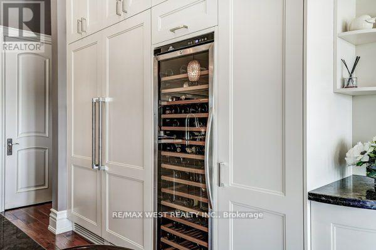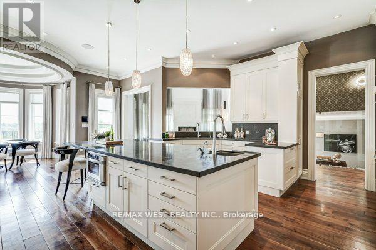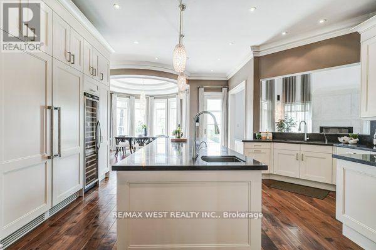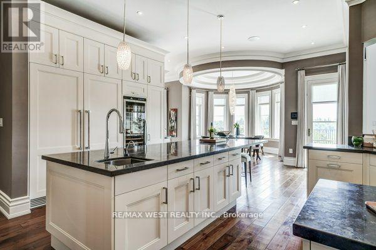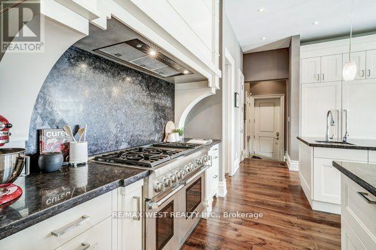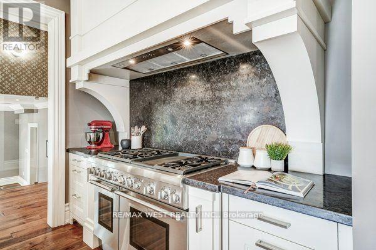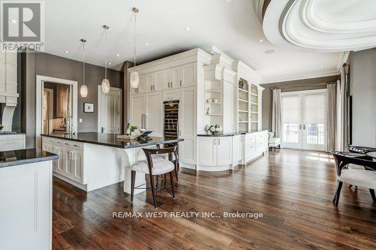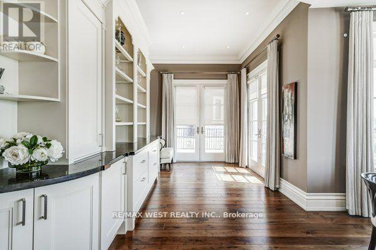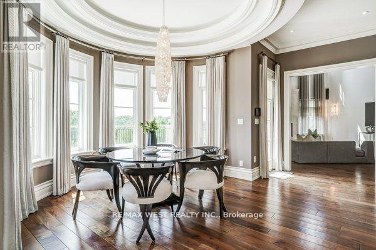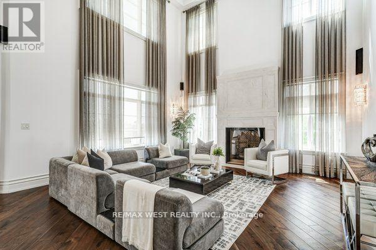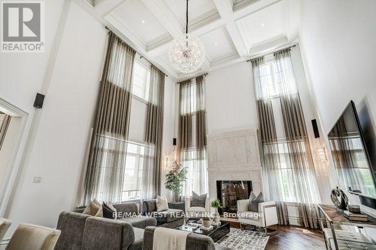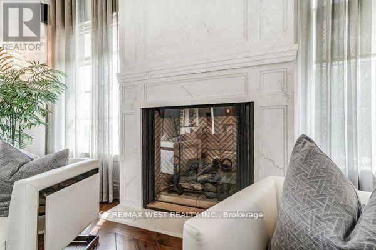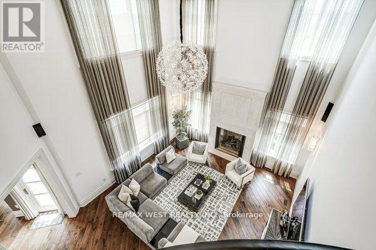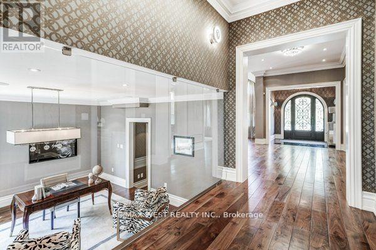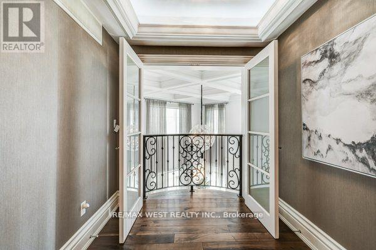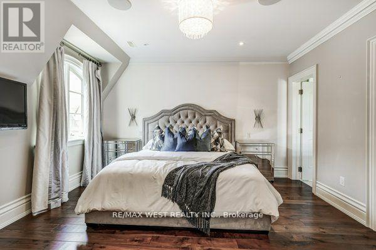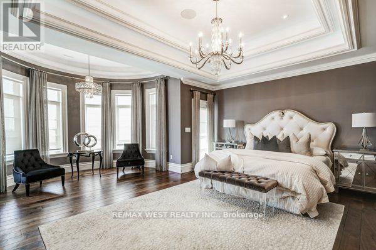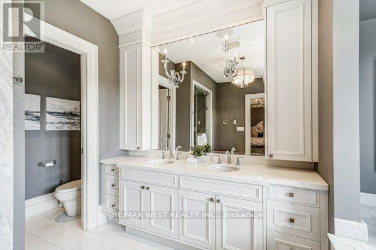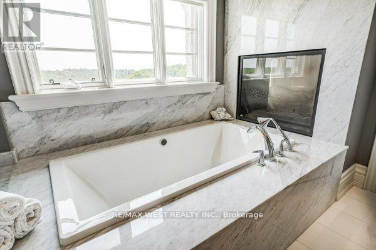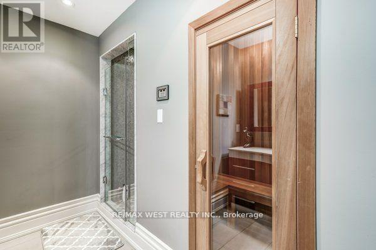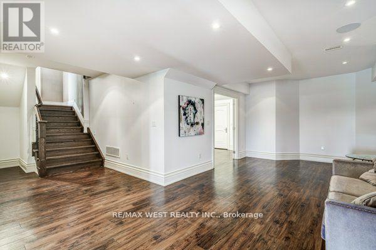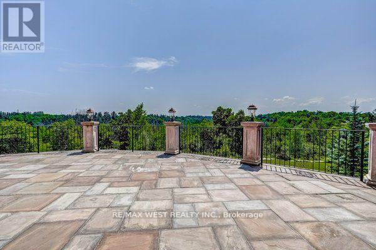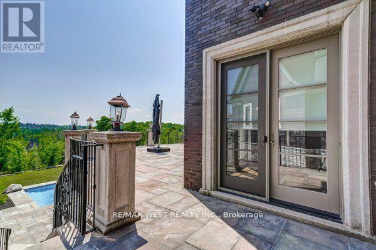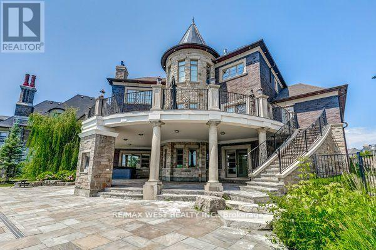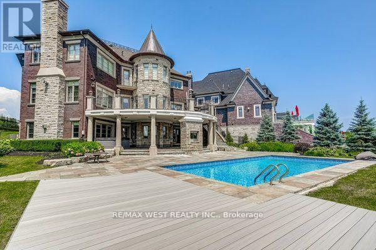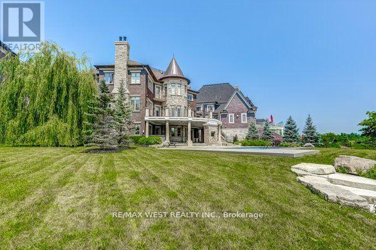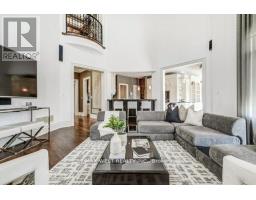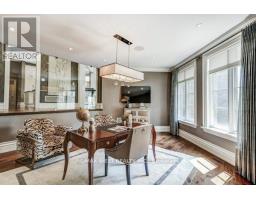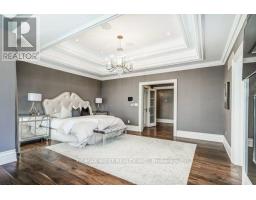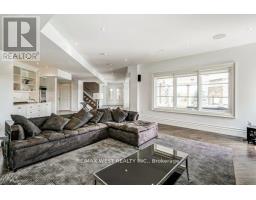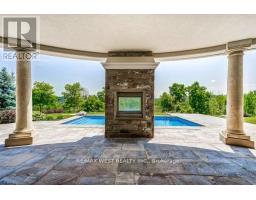4 Bedroom
6 Bathroom
Fireplace
Inground Pool
Central Air Conditioning
Forced Air
$5,998,800
Extraordinary custom-built home situated in one of Kleinburg's most coveted estate areas, ""On the Boulevard!"" Featuring luxurious materials throughout, this residence boasts a gourmet kitchen with an oversized island and breakfast area, a built-in wine room, 10 ft ceilings, pot lights, and hardwood floors. Enjoy breathtaking ravine views of the Humber River. The finished lower level walk-out leads to a fully landscaped salt-water in-ground pool with an exterior fireplace and wrought iron accents. Experience elegance at its finest! **** EXTRAS **** Features: Top of the line appliances, hood fan, and built-in dishwasher. Laundry: Washerdryer on 2nd flr. Finished walk-out basement-great for entertaining inside and out. Additional room perfect for guest suite. Close to Kleinburg Village. (id:47351)
Property Details
|
MLS® Number
|
N8056810 |
|
Property Type
|
Single Family |
|
Community Name
|
Kleinburg |
|
Features
|
Ravine, Conservation/green Belt |
|
Parking Space Total
|
13 |
|
Pool Type
|
Inground Pool |
Building
|
Bathroom Total
|
6 |
|
Bedrooms Above Ground
|
4 |
|
Bedrooms Total
|
4 |
|
Basement Development
|
Finished |
|
Basement Features
|
Walk Out |
|
Basement Type
|
N/a (finished) |
|
Construction Style Attachment
|
Detached |
|
Cooling Type
|
Central Air Conditioning |
|
Exterior Finish
|
Brick, Stone |
|
Fireplace Present
|
Yes |
|
Heating Fuel
|
Natural Gas |
|
Heating Type
|
Forced Air |
|
Stories Total
|
2 |
|
Type
|
House |
Parking
Land
|
Acreage
|
No |
|
Size Irregular
|
47.7 X 230.95 Ft ; Irregular (pie-shaped Lot) |
|
Size Total Text
|
47.7 X 230.95 Ft ; Irregular (pie-shaped Lot) |
|
Surface Water
|
River/stream |
Rooms
| Level |
Type |
Length |
Width |
Dimensions |
|
Second Level |
Primary Bedroom |
6.78 m |
5.69 m |
6.78 m x 5.69 m |
|
Second Level |
Bedroom 2 |
8.05 m |
3.38 m |
8.05 m x 3.38 m |
|
Second Level |
Bedroom 3 |
4.72 m |
3.5 m |
4.72 m x 3.5 m |
|
Second Level |
Bedroom 4 |
4.19 m |
4.45 m |
4.19 m x 4.45 m |
|
Basement |
Recreational, Games Room |
|
|
Measurements not available |
|
Main Level |
Living Room |
5.32 m |
4.02 m |
5.32 m x 4.02 m |
|
Main Level |
Dining Room |
5.84 m |
4.31 m |
5.84 m x 4.31 m |
|
Main Level |
Office |
5.53 m |
4.54 m |
5.53 m x 4.54 m |
|
Main Level |
Family Room |
7.78 m |
8 m |
7.78 m x 8 m |
|
Main Level |
Kitchen |
8.01 m |
6.12 m |
8.01 m x 6.12 m |
|
Main Level |
Eating Area |
5.98 m |
4.29 m |
5.98 m x 4.29 m |
|
In Between |
Bedroom |
5.62 m |
4.39 m |
5.62 m x 4.39 m |
https://www.realtor.ca/real-estate/26498333/115-hazelridge-crt-vaughan-kleinburg
