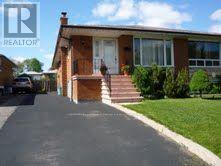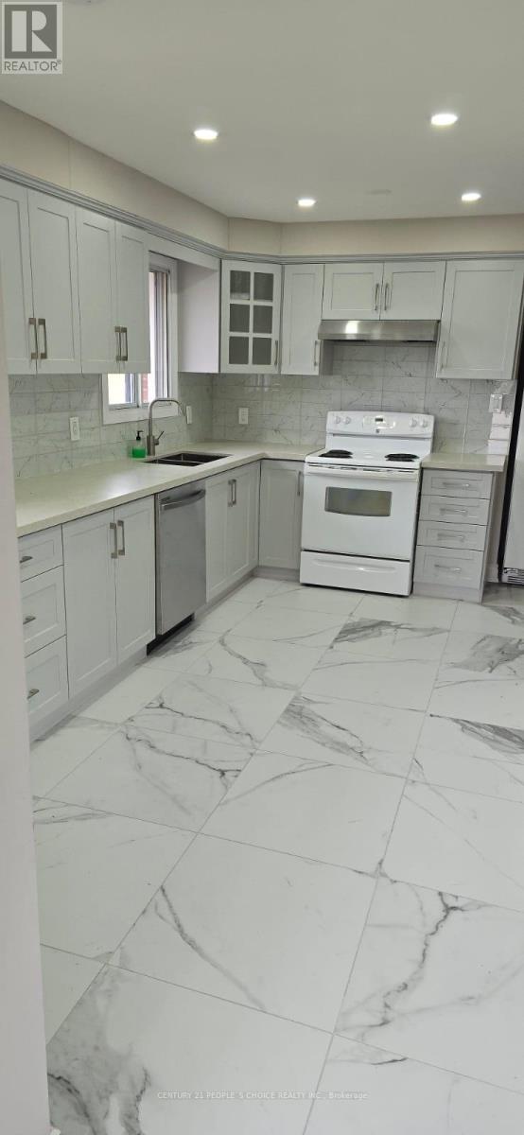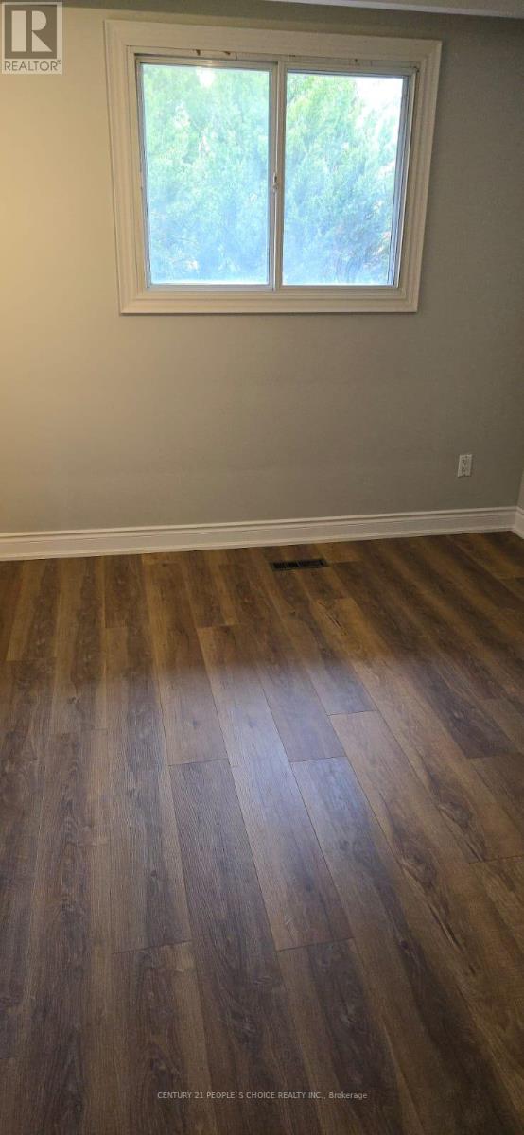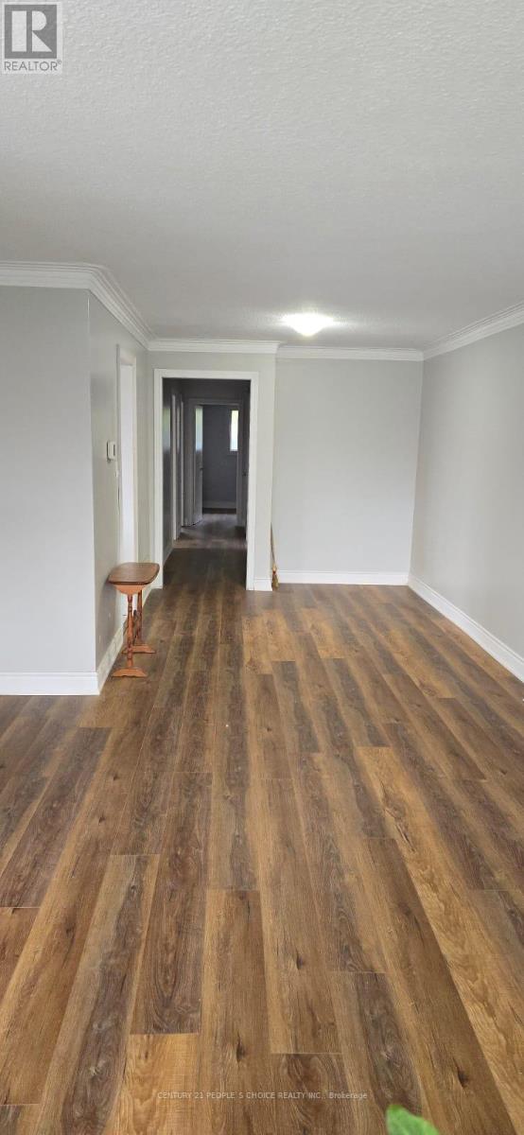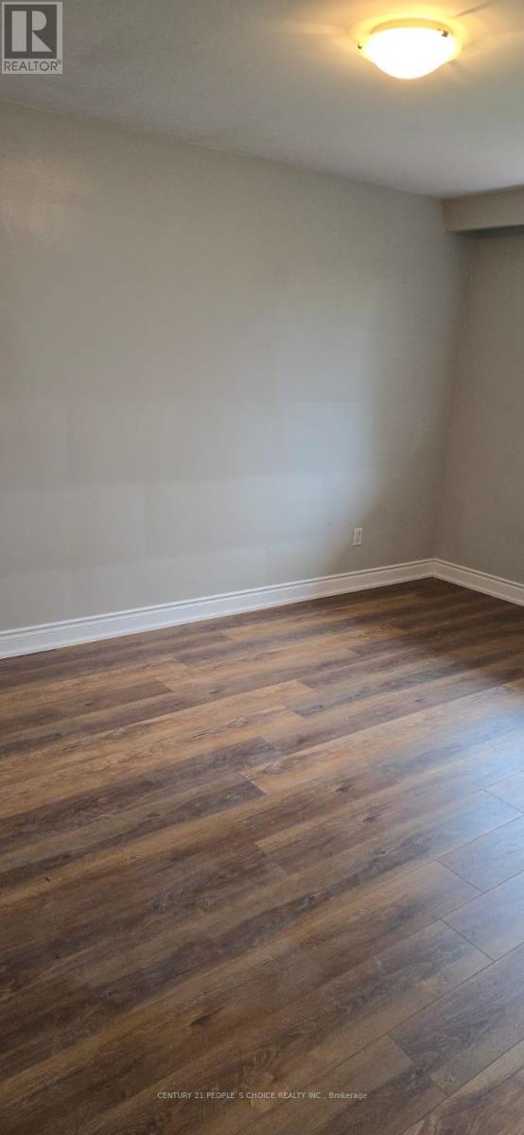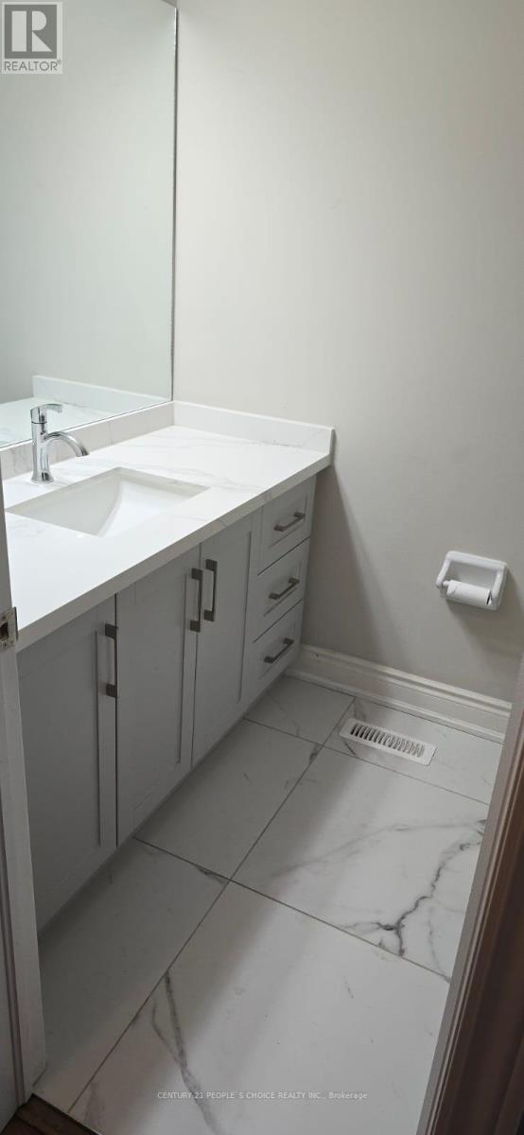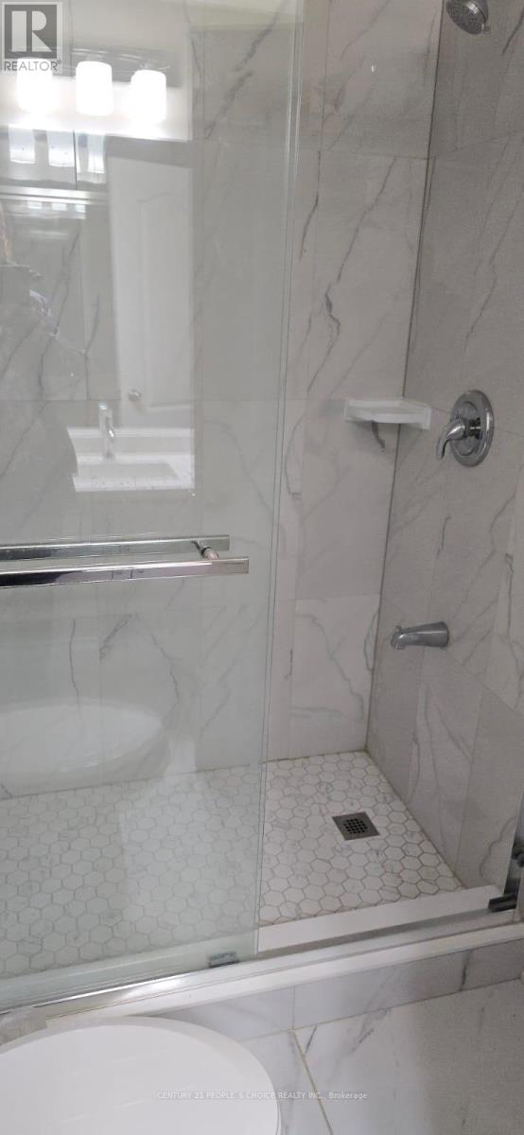3 Bedroom
1 Bathroom
Bungalow
Central Air Conditioning
Forced Air
$3,000 Monthly
Aaa+ Tenants/Family W/Kids/ Immaculate 3 Bdrm Semi-Detached ((Upper Level Only)) New Flooring + Freshly Painted// Brand New Kitchen W/ Porcelain Flooring + Quartz Countertop + Back Splash// All Good Size Bdrms// Close to Schools, Go Station, Square One, Grocery, Bank and all other amenities// **** EXTRAS **** Fridge + Stove + Dishwasher, Shared Washer & Dryer, CAC, Tenant Pay 75% Utilities// Maintain Entrance // Snow & Garbage Removal. Aaa+ Tenants/Family W/Kids/1st & Last Month Rent Deposit/Credit Report/Job Letter/2 References// (id:47351)
Property Details
| MLS® Number | W8266410 |
| Property Type | Single Family |
| Community Name | Erindale |
| Parking Space Total | 2 |
Building
| Bathroom Total | 1 |
| Bedrooms Above Ground | 3 |
| Bedrooms Total | 3 |
| Architectural Style | Bungalow |
| Construction Style Attachment | Semi-detached |
| Cooling Type | Central Air Conditioning |
| Exterior Finish | Brick |
| Heating Fuel | Natural Gas |
| Heating Type | Forced Air |
| Stories Total | 1 |
| Type | House |
Land
| Acreage | No |
| Size Irregular | 30 X 125 Ft |
| Size Total Text | 30 X 125 Ft |
Rooms
| Level | Type | Length | Width | Dimensions |
|---|---|---|---|---|
| Main Level | Living Room | 4.72 m | 3.35 m | 4.72 m x 3.35 m |
| Main Level | Dining Room | 3.5 m | 2.74 m | 3.5 m x 2.74 m |
| Main Level | Kitchen | 4.72 m | 3.2 m | 4.72 m x 3.2 m |
| Main Level | Primary Bedroom | 4.41 m | 3.04 m | 4.41 m x 3.04 m |
| Main Level | Bedroom 2 | 3.2 m | 2.74 m | 3.2 m x 2.74 m |
| Main Level | Bedroom 3 | 3.2 m | 2.74 m | 3.2 m x 2.74 m |
https://www.realtor.ca/real-estate/26795121/1145-shadeland-dr-mississauga-erindale
