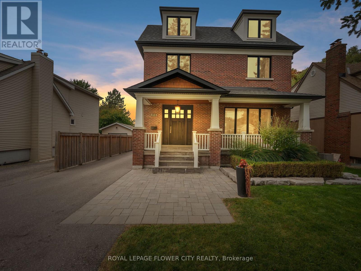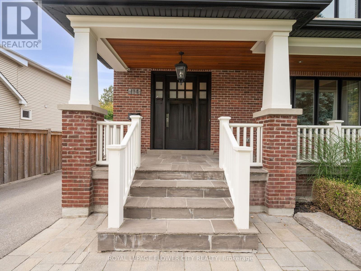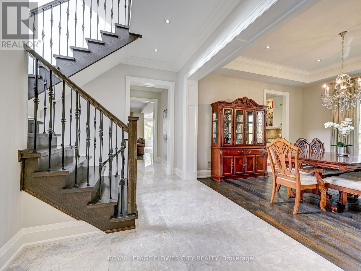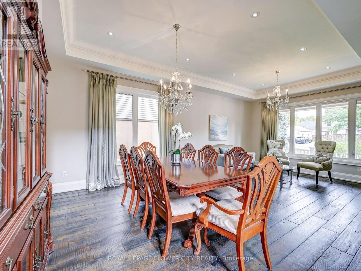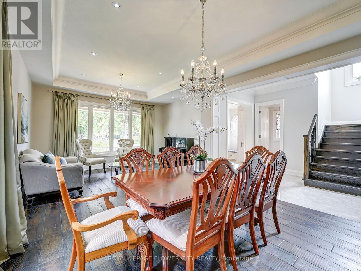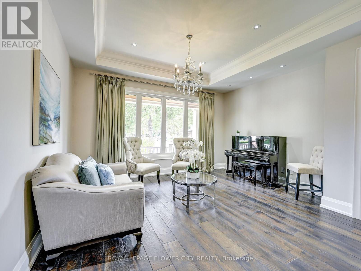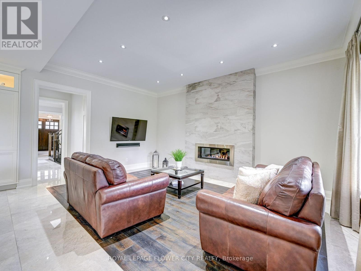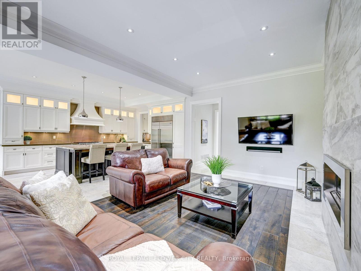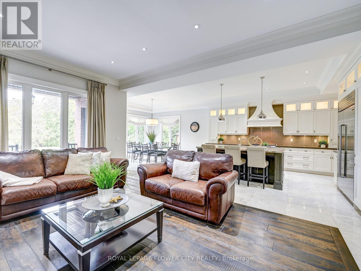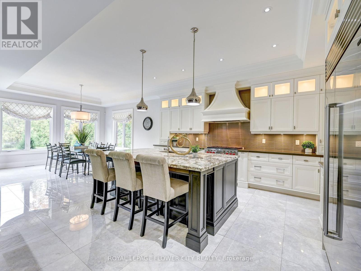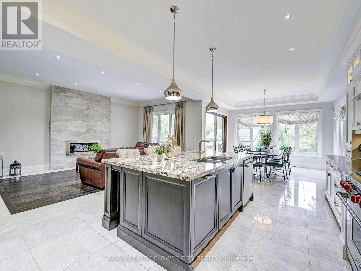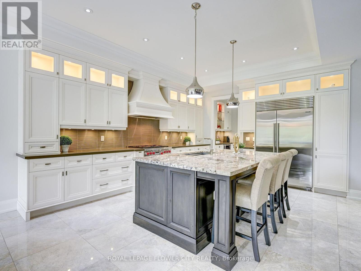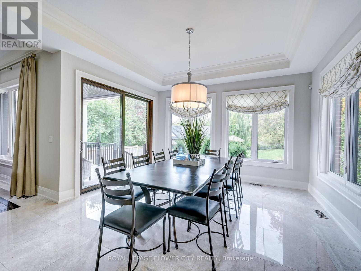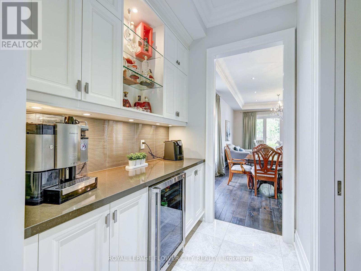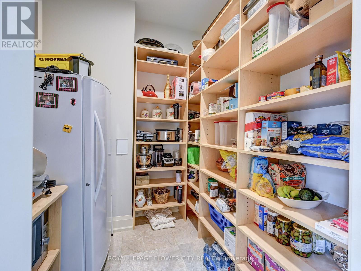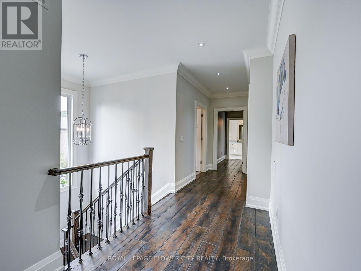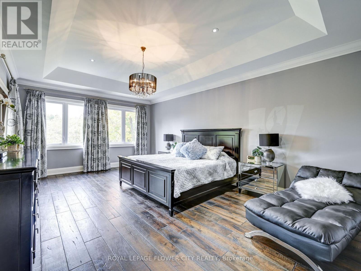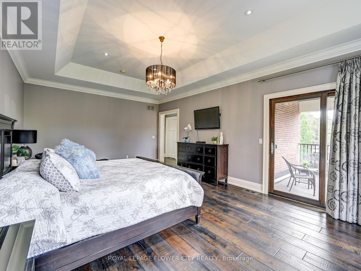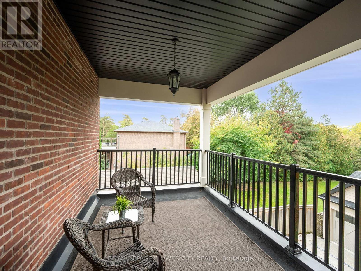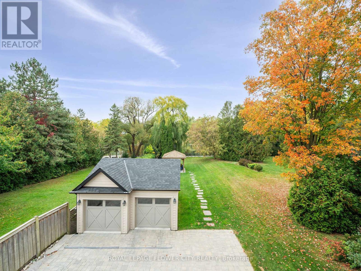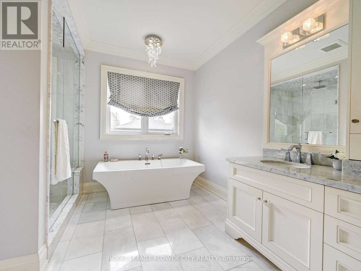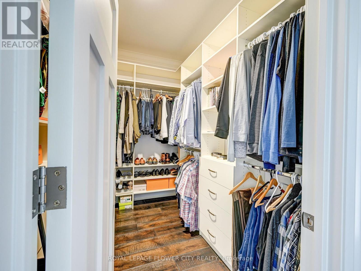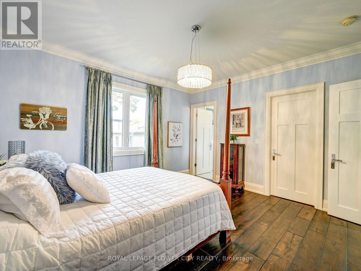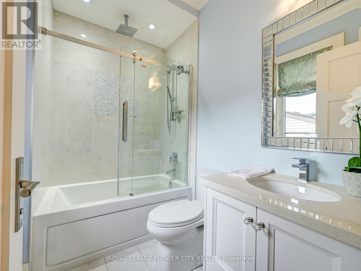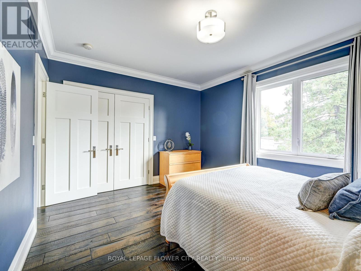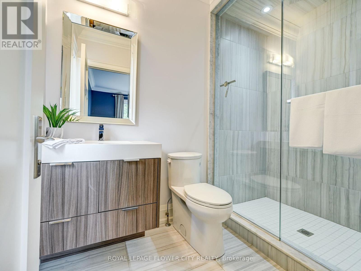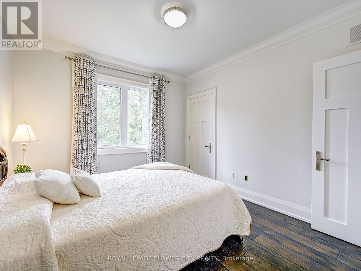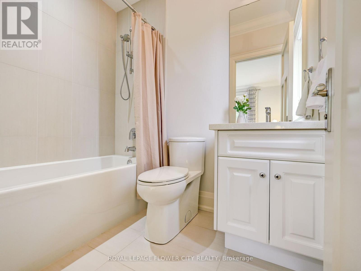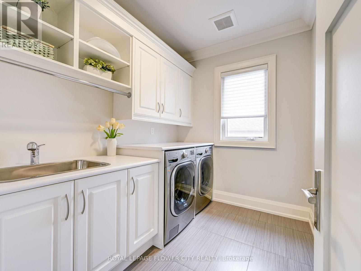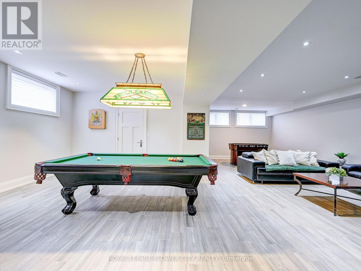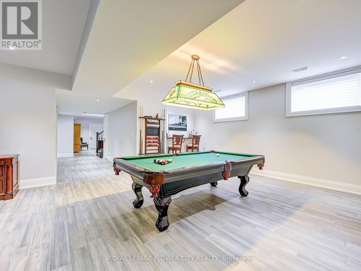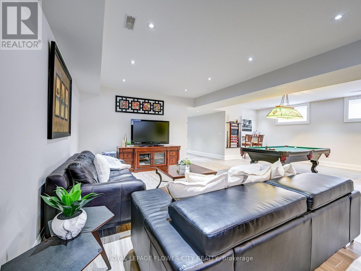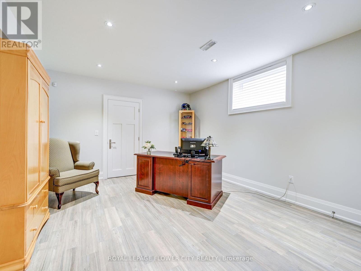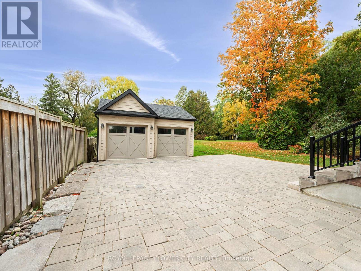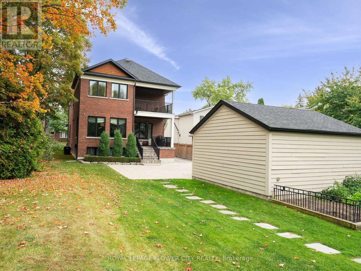5 Bedroom
6 Bathroom
Fireplace
Central Air Conditioning
Forced Air
$3,385,000
Showpiece Custom Built Home Situated On A Quiet Street. One of Few Backing Onto Mill Pond. Over 4000 Sqft of Luxury Living W/4 Bedrooms & 6 Bathrooms. Each Bedroom W/An Ensuite and Custom Closet Organizers, Master Bedroom Featuring Walkout to Balcony. Stunning Chefs Kitchen W/Large island, High End Stainless Steel Appliances, Separate Survey and Walk in Pantry. Marble, Barn Board Floors & Pot Lights On Main. Open Concept Finished Basement with Ceramic Heated Floors & Over Sized Windows. (id:47351)
Property Details
|
MLS® Number
|
N8177176 |
|
Property Type
|
Single Family |
|
Community Name
|
Mill Pond |
|
Amenities Near By
|
Park |
|
Parking Space Total
|
10 |
Building
|
Bathroom Total
|
6 |
|
Bedrooms Above Ground
|
4 |
|
Bedrooms Below Ground
|
1 |
|
Bedrooms Total
|
5 |
|
Basement Development
|
Finished |
|
Basement Type
|
N/a (finished) |
|
Construction Style Attachment
|
Detached |
|
Cooling Type
|
Central Air Conditioning |
|
Exterior Finish
|
Brick |
|
Fireplace Present
|
Yes |
|
Heating Fuel
|
Natural Gas |
|
Heating Type
|
Forced Air |
|
Stories Total
|
2 |
|
Type
|
House |
Parking
Land
|
Acreage
|
No |
|
Land Amenities
|
Park |
|
Size Irregular
|
47.05 X 301.3 Ft ; Irregular Lot |
|
Size Total Text
|
47.05 X 301.3 Ft ; Irregular Lot |
|
Surface Water
|
Lake/pond |
Rooms
| Level |
Type |
Length |
Width |
Dimensions |
|
Second Level |
Primary Bedroom |
6.84 m |
7.27 m |
6.84 m x 7.27 m |
|
Second Level |
Bedroom 2 |
2.74 m |
2.17 m |
2.74 m x 2.17 m |
|
Second Level |
Bedroom 3 |
4.36 m |
3.66 m |
4.36 m x 3.66 m |
|
Second Level |
Bedroom 4 |
3.38 m |
3.62 m |
3.38 m x 3.62 m |
|
Basement |
Bedroom 5 |
4.91 m |
4.13 m |
4.91 m x 4.13 m |
|
Basement |
Office |
4.06 m |
4.31 m |
4.06 m x 4.31 m |
|
Basement |
Recreational, Games Room |
8.94 m |
4.45 m |
8.94 m x 4.45 m |
|
Lower Level |
Family Room |
5.68 m |
4.2 m |
5.68 m x 4.2 m |
|
Main Level |
Dining Room |
7.21 m |
4.65 m |
7.21 m x 4.65 m |
|
Main Level |
Living Room |
7.21 m |
4.04 m |
7.21 m x 4.04 m |
|
Main Level |
Kitchen |
4.9 m |
4.39 m |
4.9 m x 4.39 m |
|
Main Level |
Eating Area |
4.45 m |
4.39 m |
4.45 m x 4.39 m |
Utilities
|
Natural Gas
|
Installed |
|
Electricity
|
Installed |
https://www.realtor.ca/real-estate/26676318/114-wood-lane-richmond-hill-mill-pond
