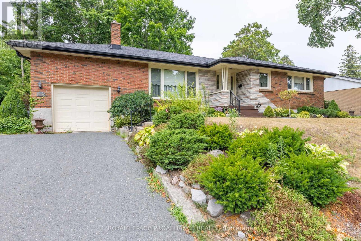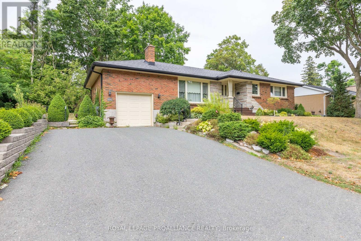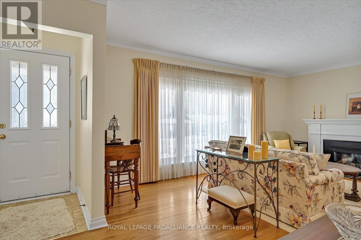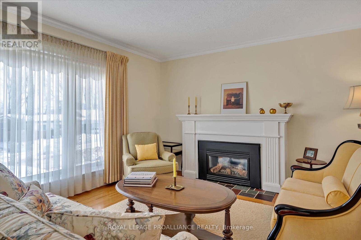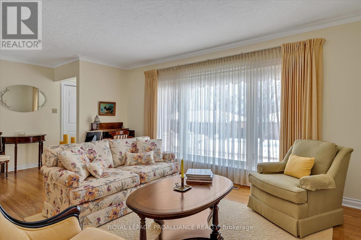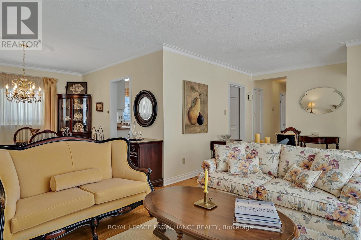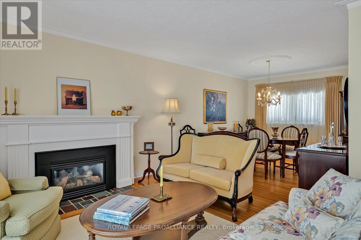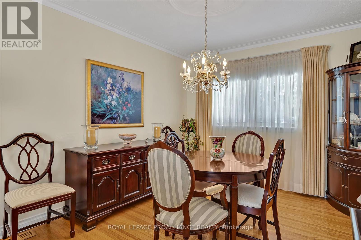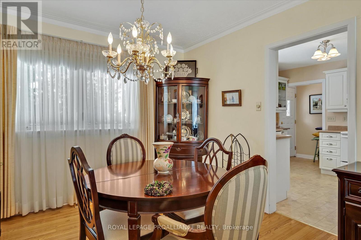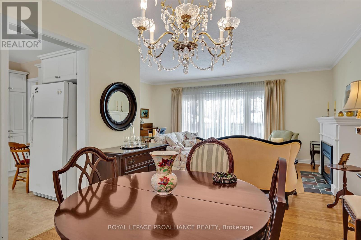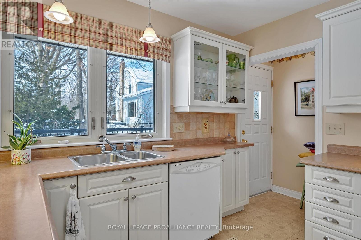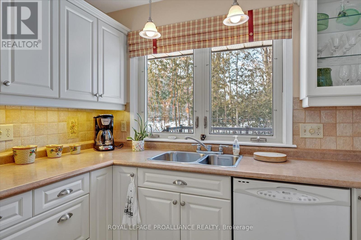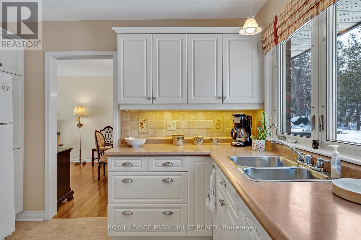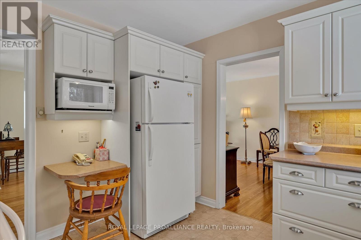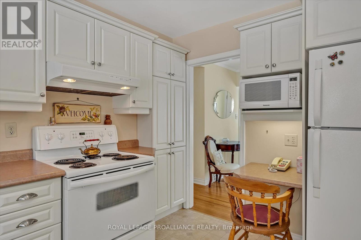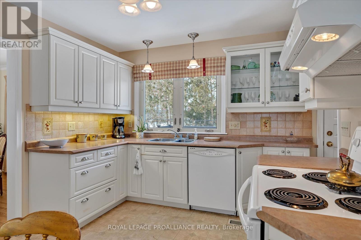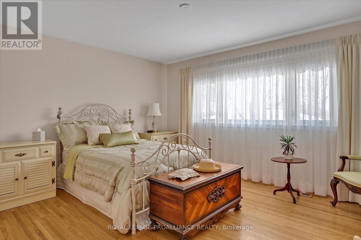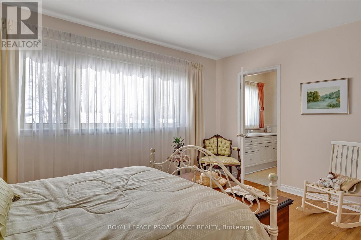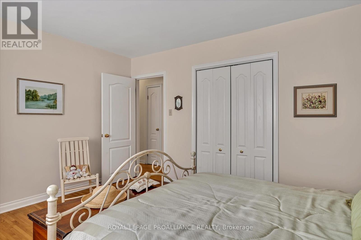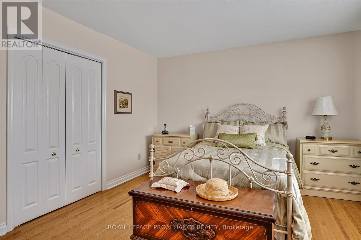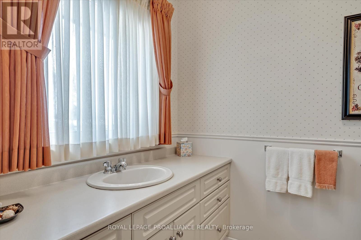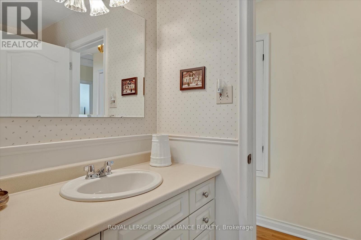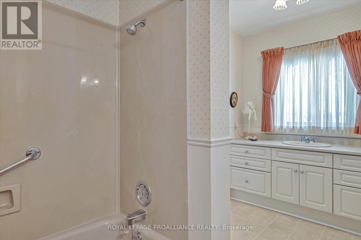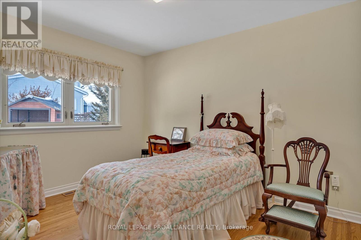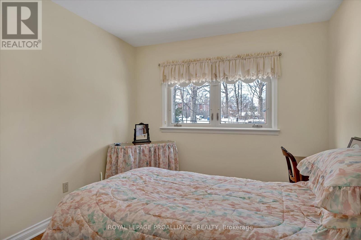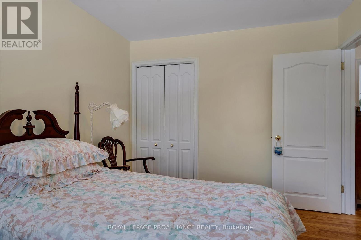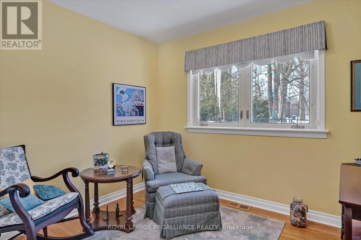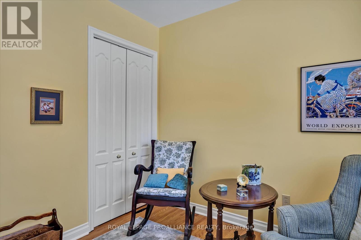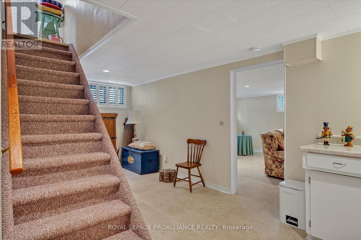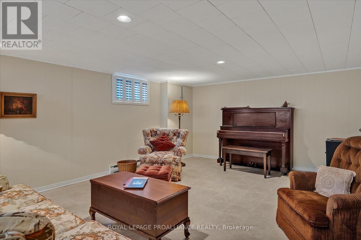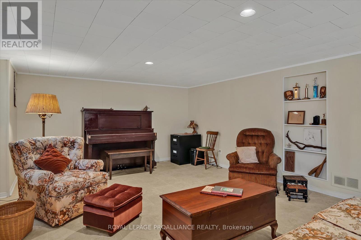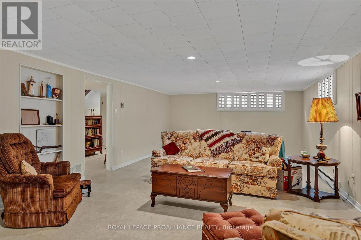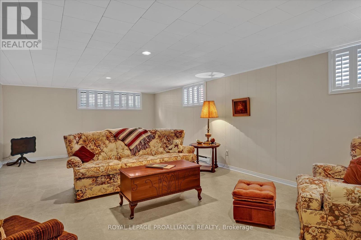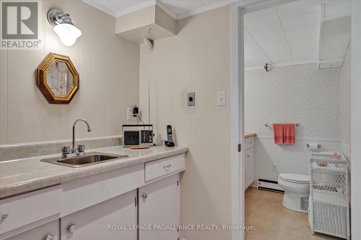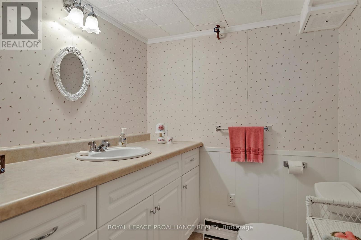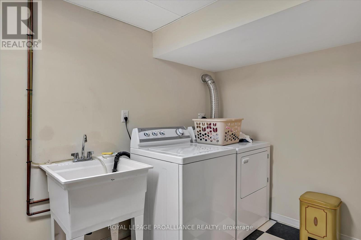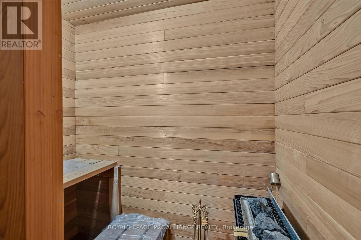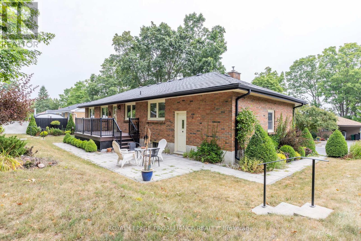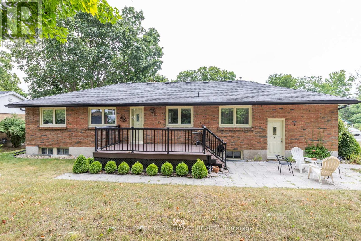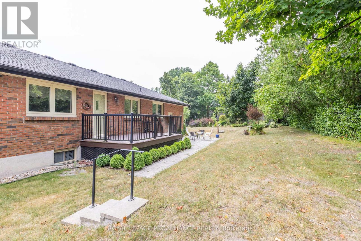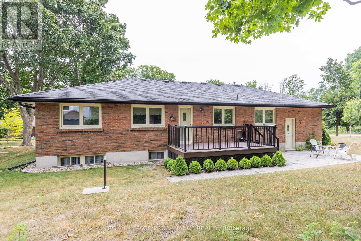3 Bedroom
2 Bathroom
1,100 - 1,500 ft2
Bungalow
Fireplace
Central Air Conditioning
Forced Air
Landscaped
$699,900
Welcome to 114 O'Carroll Avenue, a classic brick bungalow tucked into one of Peterborough's most established and desirable neighbourhoods: Teachers College. Set on a generously sized lot on a quiet, tree-lined street, this home offers 3 bedrooms, 2 bathrooms, a single-car garage, and a finished lower level with a spacious rec room and plenty of storage. The main floor is bright and welcoming with original hardwood flooring, large windows, and a gas fireplace that adds warmth and charm. Step outside to a peaceful backyard complete with a deck, perfect for your morning coffee or hosting summer BBQs. Enjoy easy access to the Rotary Trail, parks, the Otonabee River, and nearby schools. With both downtown shops and north-end amenities just minutes away, the location is hard to beat. Solid bones, a quiet street, and a great neighbourhood; this one is full of potential. (id:47351)
Property Details
|
MLS® Number
|
X12325451 |
|
Property Type
|
Single Family |
|
Community Name
|
1 South |
|
Amenities Near By
|
Park, Schools |
|
Features
|
Level Lot, Lighting, Level |
|
Parking Space Total
|
4 |
|
Structure
|
Deck |
Building
|
Bathroom Total
|
2 |
|
Bedrooms Above Ground
|
3 |
|
Bedrooms Total
|
3 |
|
Age
|
51 To 99 Years |
|
Amenities
|
Fireplace(s) |
|
Appliances
|
Water Heater, Dishwasher, Dryer, Microwave, Stove, Washer, Refrigerator |
|
Architectural Style
|
Bungalow |
|
Basement Development
|
Finished |
|
Basement Type
|
Full (finished) |
|
Construction Style Attachment
|
Detached |
|
Cooling Type
|
Central Air Conditioning |
|
Exterior Finish
|
Brick |
|
Fireplace Present
|
Yes |
|
Fireplace Total
|
1 |
|
Foundation Type
|
Concrete |
|
Heating Fuel
|
Natural Gas |
|
Heating Type
|
Forced Air |
|
Stories Total
|
1 |
|
Size Interior
|
1,100 - 1,500 Ft2 |
|
Type
|
House |
|
Utility Water
|
Municipal Water |
Parking
Land
|
Acreage
|
No |
|
Land Amenities
|
Park, Schools |
|
Landscape Features
|
Landscaped |
|
Sewer
|
Sanitary Sewer |
|
Size Frontage
|
198 Ft ,6 In |
|
Size Irregular
|
198.5 Ft |
|
Size Total Text
|
198.5 Ft |
|
Zoning Description
|
R1 |
Rooms
| Level |
Type |
Length |
Width |
Dimensions |
|
Lower Level |
Utility Room |
2.98 m |
4.31 m |
2.98 m x 4.31 m |
|
Lower Level |
Other |
2.98 m |
4.31 m |
2.98 m x 4.31 m |
|
Lower Level |
Recreational, Games Room |
8.22 m |
4.31 m |
8.22 m x 4.31 m |
|
Lower Level |
Laundry Room |
3.91 m |
4.18 m |
3.91 m x 4.18 m |
|
Lower Level |
Bathroom |
2.57 m |
1.98 m |
2.57 m x 1.98 m |
|
Main Level |
Kitchen |
3.44 m |
3.03 m |
3.44 m x 3.03 m |
|
Main Level |
Dining Room |
3.65 m |
3.15 m |
3.65 m x 3.15 m |
|
Main Level |
Living Room |
3.54 m |
6.45 m |
3.54 m x 6.45 m |
|
Main Level |
Primary Bedroom |
3.72 m |
4.33 m |
3.72 m x 4.33 m |
|
Main Level |
Bedroom 2 |
3.78 m |
2.95 m |
3.78 m x 2.95 m |
|
Main Level |
Bedroom 3 |
2.69 m |
3.09 m |
2.69 m x 3.09 m |
|
Main Level |
Bathroom |
3.7 m |
2.56 m |
3.7 m x 2.56 m |
Utilities
|
Cable
|
Available |
|
Electricity
|
Installed |
|
Sewer
|
Installed |
https://www.realtor.ca/real-estate/28691739/114-ocarroll-avenue-peterborough-north-south-1-south
