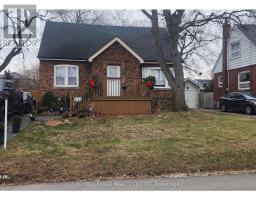3 Bedroom
2 Bathroom
1,100 - 1,500 ft2
Fireplace
Central Air Conditioning
Radiant Heat
$699,000
3 Bedroom Solid Brick Detached Home. New Owned Tankless Water Heater 2023. New Heat Pumps 2023 For Heating And Cooling. Original Forced Air Gas Radiant Heating System Still Existing But Not Being Used. Excellent Location In Stoney Creek, Near Schools, Parks, Restaurants, Public Transit, And Shopping. (id:47351)
Property Details
|
MLS® Number
|
X12111570 |
|
Property Type
|
Single Family |
|
Community Name
|
Riverdale |
|
Parking Space Total
|
3 |
Building
|
Bathroom Total
|
2 |
|
Bedrooms Above Ground
|
3 |
|
Bedrooms Total
|
3 |
|
Appliances
|
Dryer, Microwave, Stove, Washer, Refrigerator |
|
Basement Development
|
Finished |
|
Basement Type
|
Full (finished) |
|
Construction Style Attachment
|
Detached |
|
Cooling Type
|
Central Air Conditioning |
|
Exterior Finish
|
Brick |
|
Fireplace Present
|
Yes |
|
Flooring Type
|
Hardwood, Concrete |
|
Foundation Type
|
Poured Concrete |
|
Heating Fuel
|
Natural Gas |
|
Heating Type
|
Radiant Heat |
|
Stories Total
|
2 |
|
Size Interior
|
1,100 - 1,500 Ft2 |
|
Type
|
House |
|
Utility Water
|
Municipal Water |
Parking
Land
|
Acreage
|
No |
|
Sewer
|
Sanitary Sewer |
|
Size Depth
|
98 Ft |
|
Size Frontage
|
50 Ft |
|
Size Irregular
|
50 X 98 Ft |
|
Size Total Text
|
50 X 98 Ft |
Rooms
| Level |
Type |
Length |
Width |
Dimensions |
|
Second Level |
Bedroom 2 |
3.35 m |
2.74 m |
3.35 m x 2.74 m |
|
Second Level |
Primary Bedroom |
3.33 m |
4.75 m |
3.33 m x 4.75 m |
|
Basement |
Recreational, Games Room |
3.38 m |
3.84 m |
3.38 m x 3.84 m |
|
Basement |
Other |
3.3 m |
4.39 m |
3.3 m x 4.39 m |
|
Basement |
Laundry Room |
4.57 m |
2.26 m |
4.57 m x 2.26 m |
|
Ground Level |
Living Room |
3.6 m |
5.69 m |
3.6 m x 5.69 m |
|
Ground Level |
Dining Room |
3.5 m |
3.45 m |
3.5 m x 3.45 m |
|
Ground Level |
Kitchen |
3.4 m |
2.39 m |
3.4 m x 2.39 m |
|
Ground Level |
Bedroom 3 |
3.45 m |
2.54 m |
3.45 m x 2.54 m |
https://www.realtor.ca/real-estate/28232741/114-first-street-n-hamilton-riverdale-riverdale


