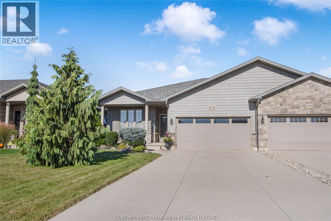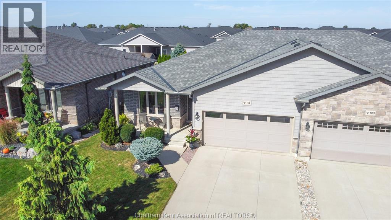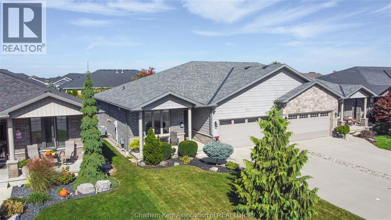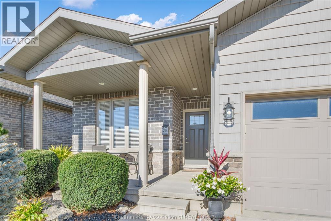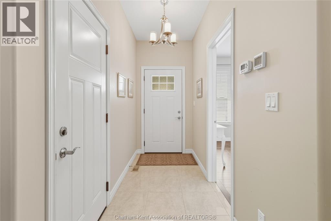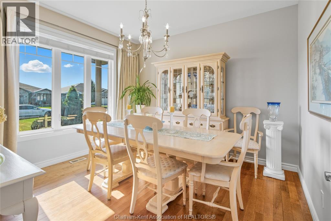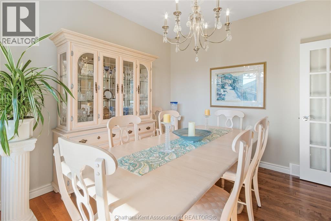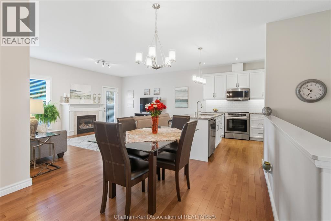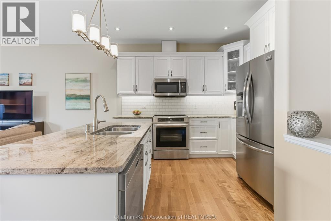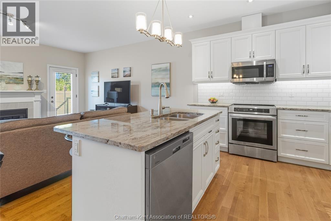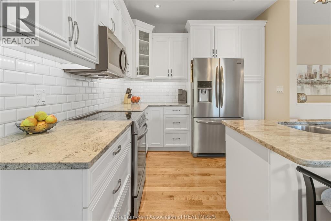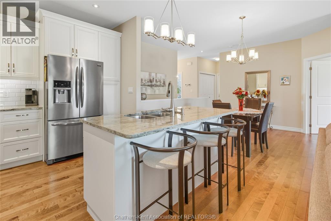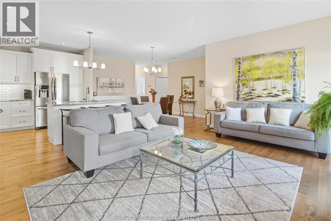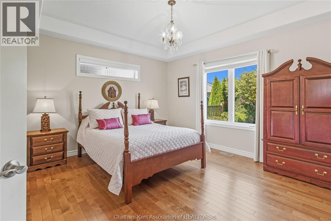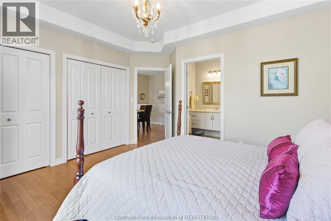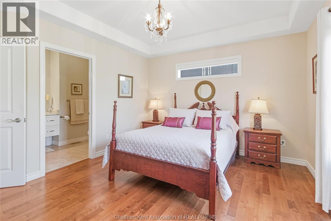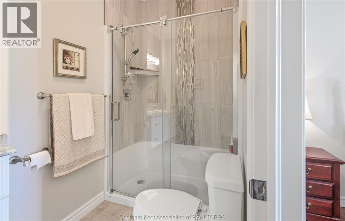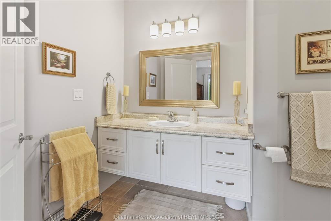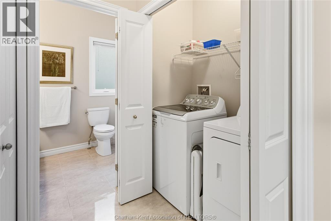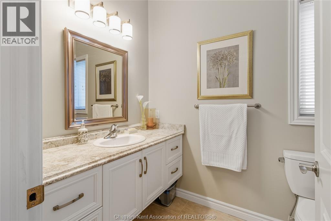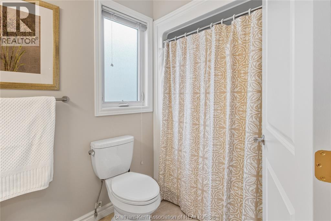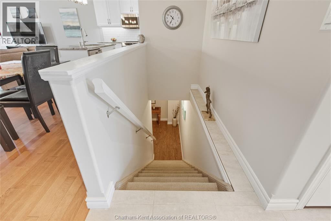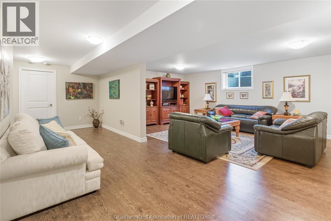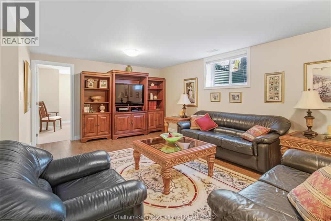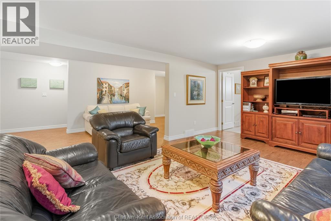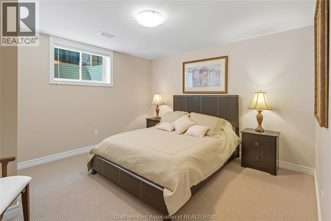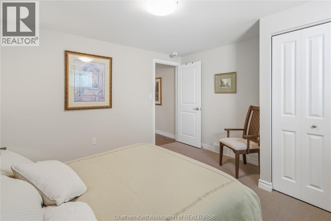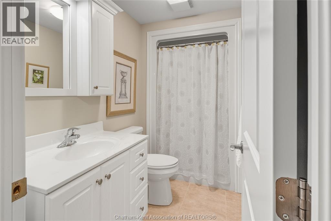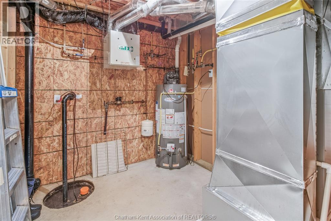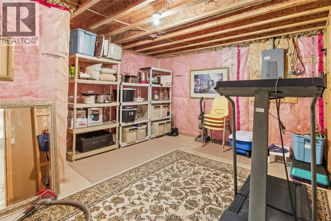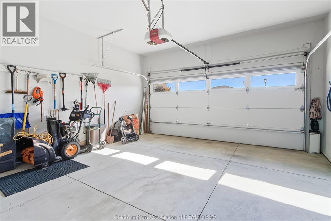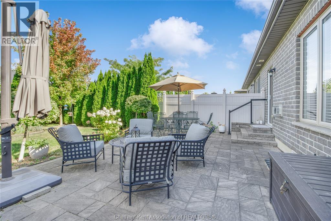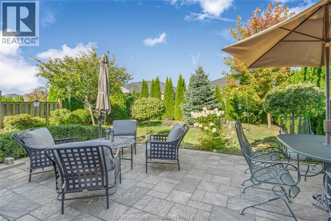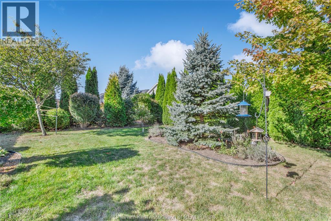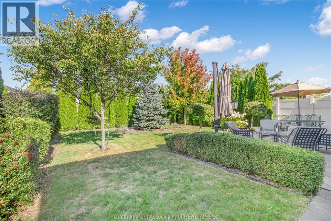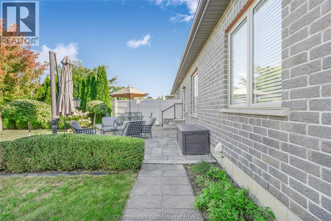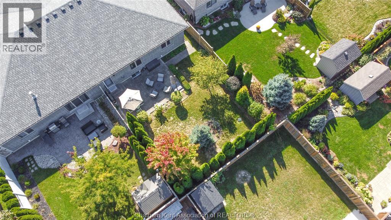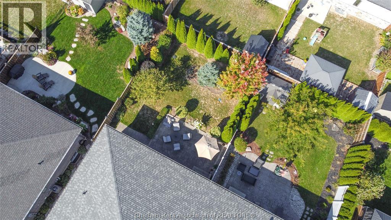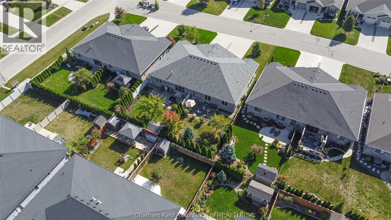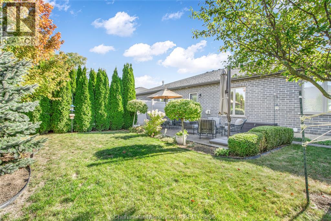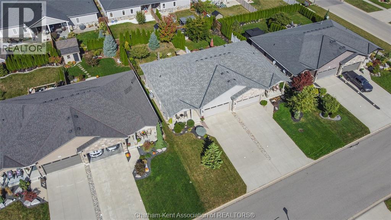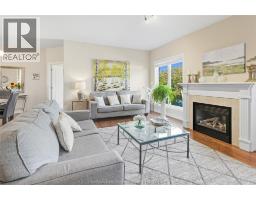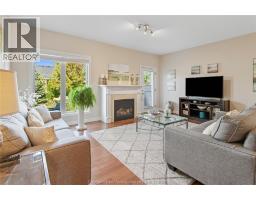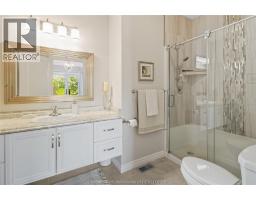3 Bedroom
3 Bathroom
Bungalow, Ranch
Fireplace
Central Air Conditioning, Fully Air Conditioned
Forced Air
Landscaped
$595,000
If you’re looking for a meticulous semi-detached home on Chatham’s sought-after north side, this one is a must-see! Nestled on a mature yet newer street with beautifully landscaped grounds, the curb appeal sets the tone for what awaits inside. Step through the front door into a bright, open-concept layout featuring luxurious finishes throughout. The inviting living area showcases a gas fireplace that connects to the stylish kitchen boasting an island with granite countertops, tile backsplash, under-cabinet lighting, and an overall crisp, modern feel that highlights true pride of ownership. The front bedroom provides an ideal space for a home office or den and is currently being used as a formal dining room. The primary suite offers his-and-hers closets and a stunning 3-piece ensuite with a tiled walk-in shower and built in bench. The fully finished lower level expands your living space with a large rec room, spacious bedroom, third full bathroom, and a dedicated storage area for all your extras. Outside, enjoy a double concrete driveway, attached garage, and a private backyard retreat featuring a lovely patio that is perfect for relaxing or entertaining. This home is truly move-in ready and stands out for its care, quality, and location. Don’t wait — schedule your private viewing today! (id:47351)
Property Details
|
MLS® Number
|
25025925 |
|
Property Type
|
Single Family |
|
Features
|
Cul-de-sac, Concrete Driveway |
Building
|
Bathroom Total
|
3 |
|
Bedrooms Above Ground
|
2 |
|
Bedrooms Below Ground
|
1 |
|
Bedrooms Total
|
3 |
|
Architectural Style
|
Bungalow, Ranch |
|
Constructed Date
|
2015 |
|
Construction Style Attachment
|
Semi-detached |
|
Cooling Type
|
Central Air Conditioning, Fully Air Conditioned |
|
Exterior Finish
|
Aluminum/vinyl, Brick |
|
Fireplace Fuel
|
Gas |
|
Fireplace Present
|
Yes |
|
Fireplace Type
|
Direct Vent |
|
Flooring Type
|
Carpeted, Ceramic/porcelain, Hardwood |
|
Foundation Type
|
Concrete |
|
Heating Fuel
|
Natural Gas |
|
Heating Type
|
Forced Air |
|
Stories Total
|
1 |
|
Type
|
House |
Parking
|
Attached Garage
|
|
|
Garage
|
|
|
Inside Entry
|
|
Land
|
Acreage
|
No |
|
Landscape Features
|
Landscaped |
|
Size Irregular
|
40.55 X Irr / 0.117 Ac |
|
Size Total Text
|
40.55 X Irr / 0.117 Ac|under 1/4 Acre |
|
Zoning Description
|
Rm1-1106 |
Rooms
| Level |
Type |
Length |
Width |
Dimensions |
|
Basement |
Utility Room |
9 ft |
8 ft ,1 in |
9 ft x 8 ft ,1 in |
|
Basement |
Storage |
14 ft ,11 in |
13 ft |
14 ft ,11 in x 13 ft |
|
Basement |
3pc Bathroom |
8 ft ,11 in |
4 ft ,10 in |
8 ft ,11 in x 4 ft ,10 in |
|
Basement |
Bedroom |
12 ft ,8 in |
11 ft ,11 in |
12 ft ,8 in x 11 ft ,11 in |
|
Basement |
Recreation Room |
26 ft ,2 in |
24 ft ,11 in |
26 ft ,2 in x 24 ft ,11 in |
|
Main Level |
4pc Bathroom |
10 ft ,3 in |
5 ft ,2 in |
10 ft ,3 in x 5 ft ,2 in |
|
Main Level |
Bedroom |
11 ft ,10 in |
11 ft |
11 ft ,10 in x 11 ft |
|
Main Level |
3pc Ensuite Bath |
11 ft ,1 in |
6 ft ,6 in |
11 ft ,1 in x 6 ft ,6 in |
|
Main Level |
Primary Bedroom |
13 ft ,11 in |
13 ft ,10 in |
13 ft ,11 in x 13 ft ,10 in |
|
Main Level |
Living Room/fireplace |
18 ft ,1 in |
11 ft ,9 in |
18 ft ,1 in x 11 ft ,9 in |
|
Main Level |
Dining Room |
13 ft ,9 in |
10 ft ,1 in |
13 ft ,9 in x 10 ft ,1 in |
|
Main Level |
Kitchen |
14 ft ,2 in |
9 ft ,7 in |
14 ft ,2 in x 9 ft ,7 in |
|
Main Level |
Foyer |
10 ft ,4 in |
4 ft ,6 in |
10 ft ,4 in x 4 ft ,6 in |
https://www.realtor.ca/real-estate/28983637/113-cottage-place-chatham
