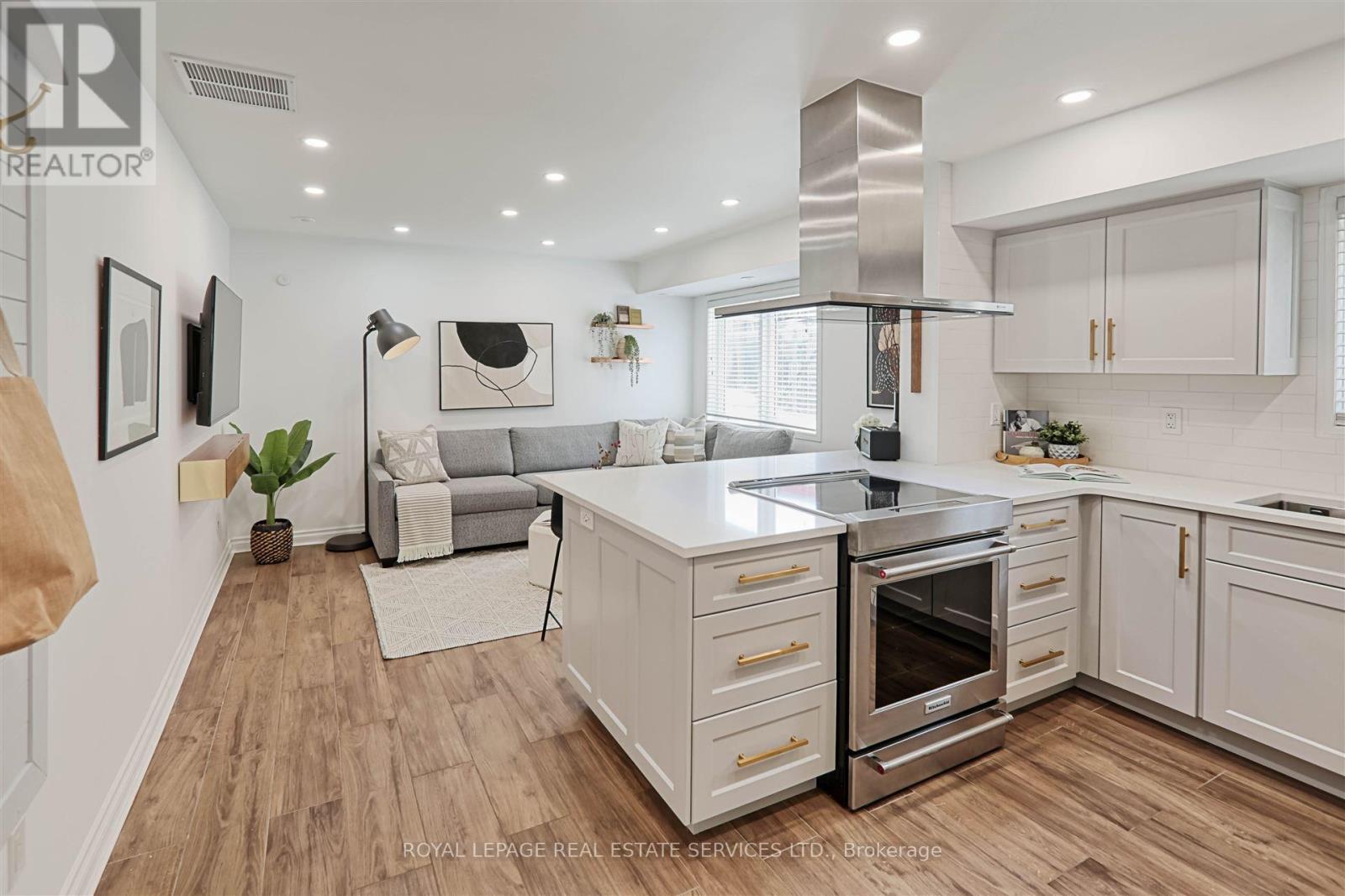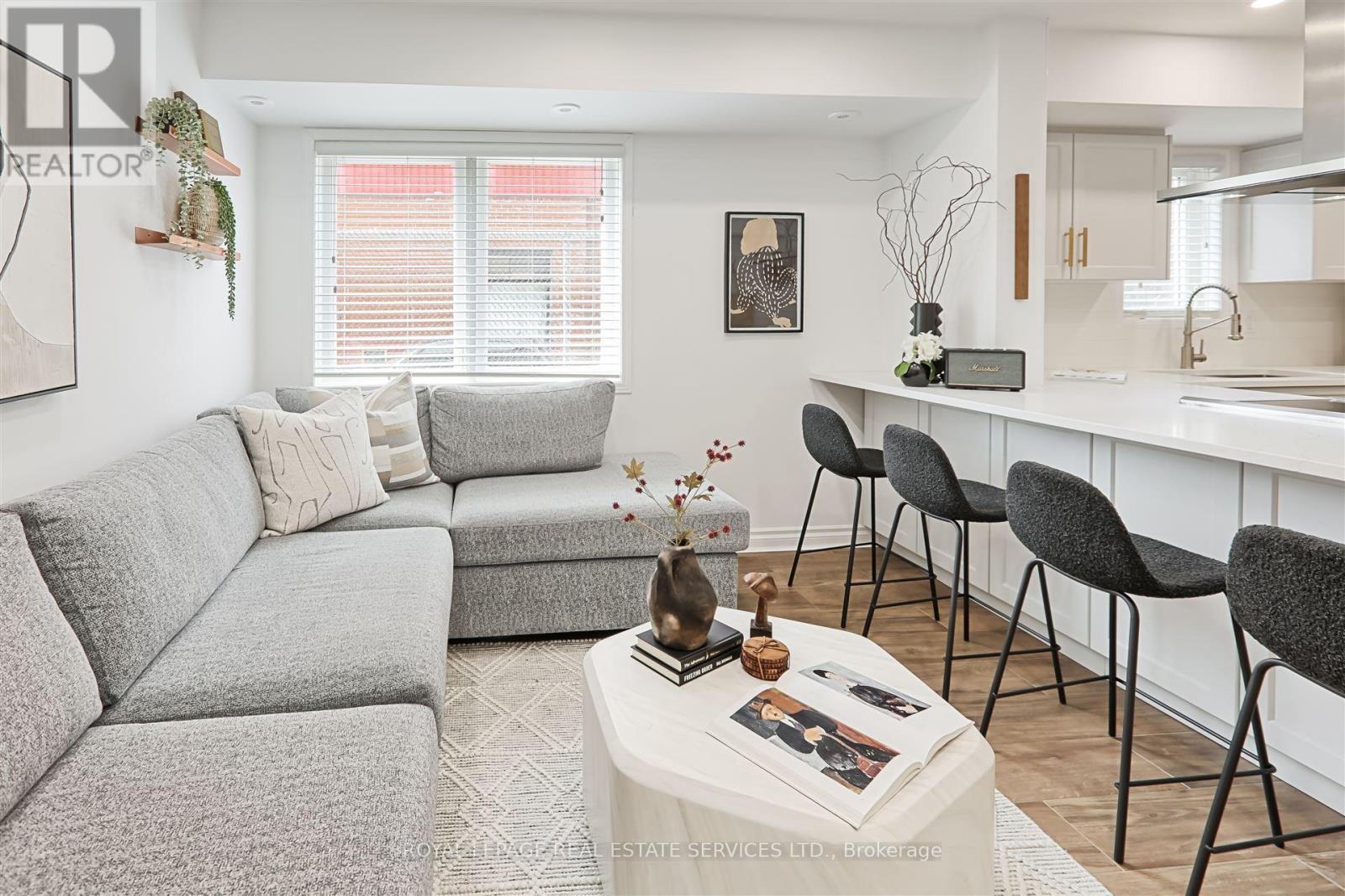3 Bedroom
2 Bathroom
1,200 - 1,399 ft2
Multi-Level
Central Air Conditioning
Radiant Heat
$999,999Maintenance, Water, Common Area Maintenance, Parking, Insurance
$629 Monthly
TH113 - 40 Merchant Lane, Toronto -- Bright & Renovated END-UNIT TOWNHOME in trendy Dufferin Grove! This coveted multi-level, sun-filled home features an open-concept Living/Dining/Kitchen (2021) with stainless steel appliances, quartz countertops, HEATED FLOORS, and high ceilings and west exposure windows. New HARDWOOD FLOORS span across three levels, WEST EXPOSURE WINDOWS and two Juliette balconies offer additional charm. With 2+ bedrooms, 2 office spaces, 2 bathrooms and ample storage, this home is move-in ready. Enjoy the rooftop terrace with BBQ gas line, west/south/north views plus underground parking and a storage locker. Located near Roncesvalles, The Junction, and High Park, with Dundas West and Lansdowne subway stations nearby. Walk to Stedfast Brewing Co., Spaccio West, and more! Pet-friendly with access to visitor parking, playgrounds, and a dog run. Dont miss this vibrant urban gem! DUNDAS WEST and Lansdowne subway stations, the UP EXPRESS, bike paths and GO Transit all within walking distance, commuting or exploring the city has never been easier. Don't miss your chance to live in this super vibrant urban pocket with a true neighbourhood feel! (id:47351)
Property Details
|
MLS® Number
|
C12318879 |
|
Property Type
|
Single Family |
|
Community Name
|
Dufferin Grove |
|
Amenities Near By
|
Park, Public Transit |
|
Community Features
|
Pet Restrictions |
|
Features
|
Flat Site, Carpet Free |
|
Parking Space Total
|
1 |
|
Structure
|
Playground, Deck |
|
View Type
|
View |
Building
|
Bathroom Total
|
2 |
|
Bedrooms Above Ground
|
2 |
|
Bedrooms Below Ground
|
1 |
|
Bedrooms Total
|
3 |
|
Age
|
16 To 30 Years |
|
Amenities
|
Visitor Parking, Separate Heating Controls, Storage - Locker |
|
Appliances
|
Garage Door Opener Remote(s), Blinds, Dishwasher, Dryer, Microwave, Oven, Range, Stove, Washer, Refrigerator |
|
Architectural Style
|
Multi-level |
|
Cooling Type
|
Central Air Conditioning |
|
Exterior Finish
|
Brick Facing, Stucco |
|
Flooring Type
|
Hardwood |
|
Foundation Type
|
Unknown |
|
Heating Fuel
|
Natural Gas |
|
Heating Type
|
Radiant Heat |
|
Size Interior
|
1,200 - 1,399 Ft2 |
|
Type
|
Row / Townhouse |
Parking
Land
|
Acreage
|
No |
|
Land Amenities
|
Park, Public Transit |
Rooms
| Level |
Type |
Length |
Width |
Dimensions |
|
Second Level |
Bedroom |
3.53 m |
3.3 m |
3.53 m x 3.3 m |
|
Second Level |
Office |
4.04 m |
2.57 m |
4.04 m x 2.57 m |
|
Second Level |
Bathroom |
1.82 m |
1.53 m |
1.82 m x 1.53 m |
|
Third Level |
Primary Bedroom |
6 m |
4.32 m |
6 m x 4.32 m |
|
Third Level |
Bathroom |
1.5 m |
1.5 m |
1.5 m x 1.5 m |
|
Main Level |
Foyer |
0.91 m |
0.54 m |
0.91 m x 0.54 m |
|
Upper Level |
Office |
2.62 m |
3.05 m |
2.62 m x 3.05 m |
|
Upper Level |
Other |
3.05 m |
2.621 m |
3.05 m x 2.621 m |
|
Ground Level |
Kitchen |
4.09 m |
3.35 m |
4.09 m x 3.35 m |
|
Ground Level |
Living Room |
4.09 m |
2.74 m |
4.09 m x 2.74 m |
https://www.realtor.ca/real-estate/28678163/113-40-merchant-lane-toronto-dufferin-grove-dufferin-grove
























































