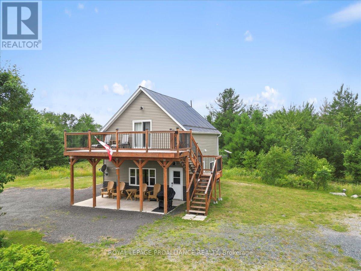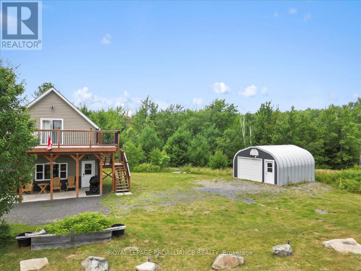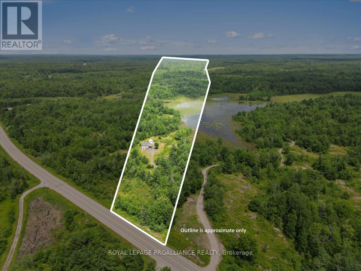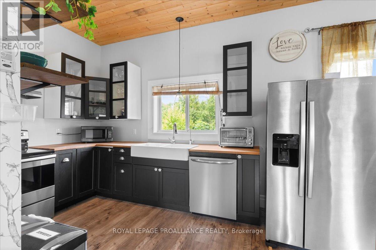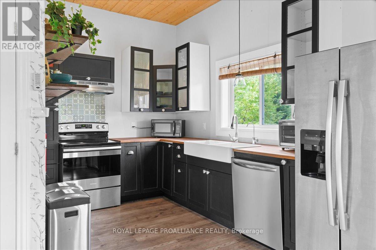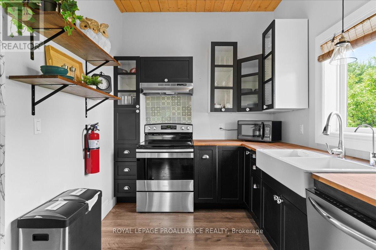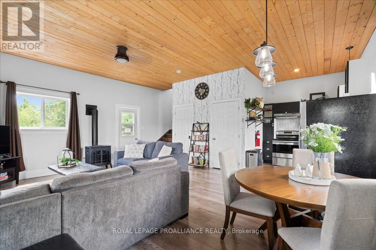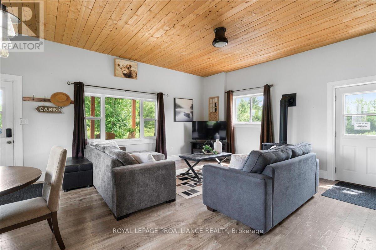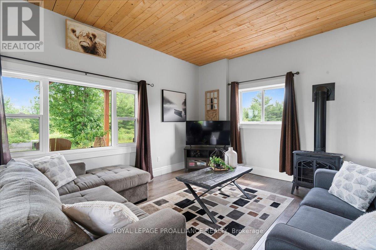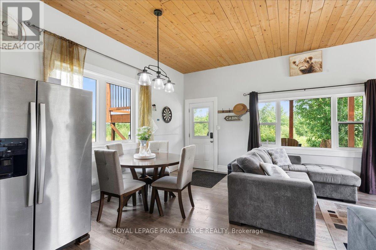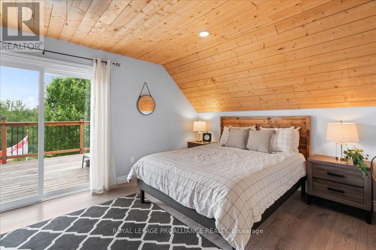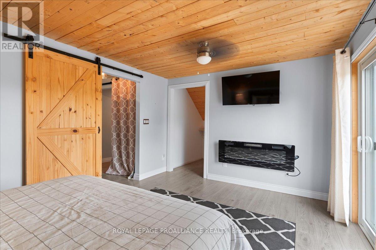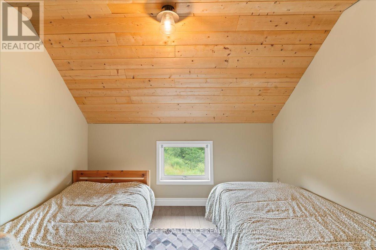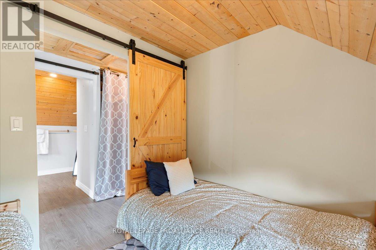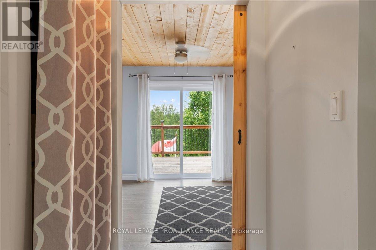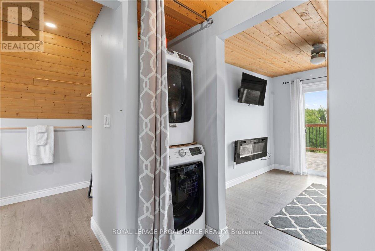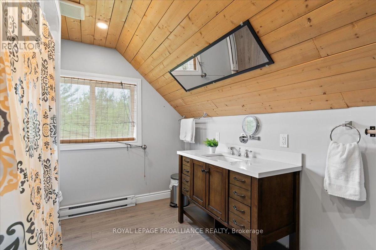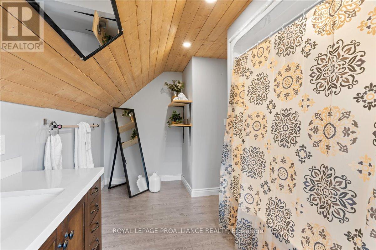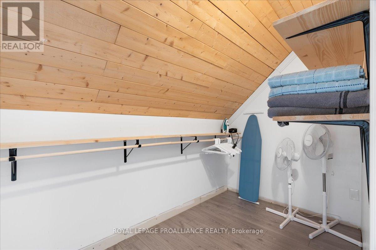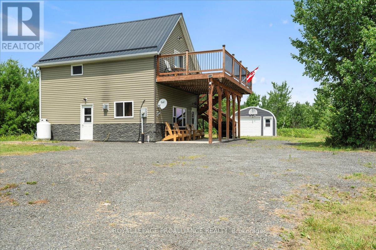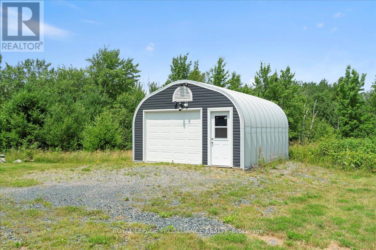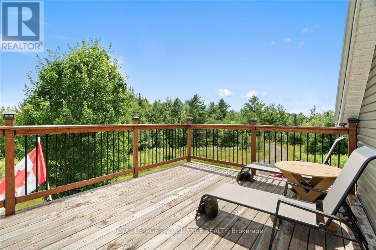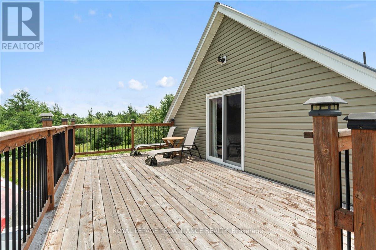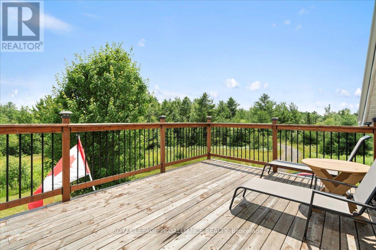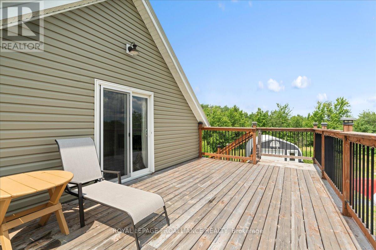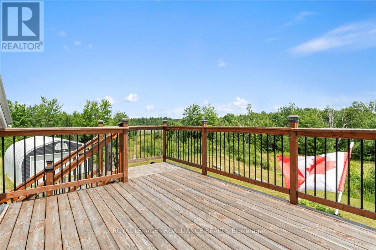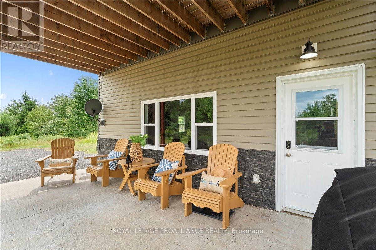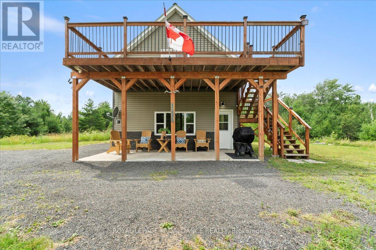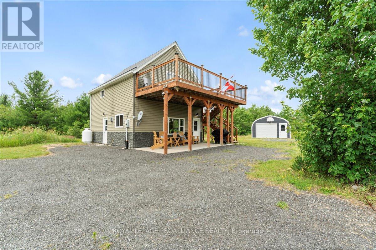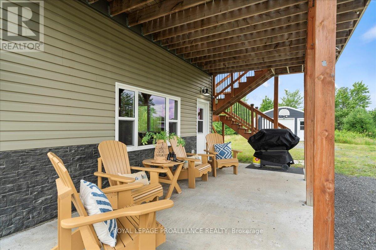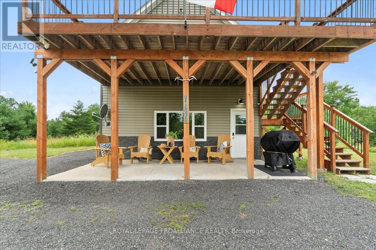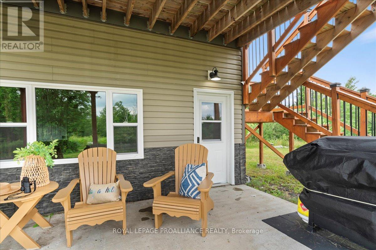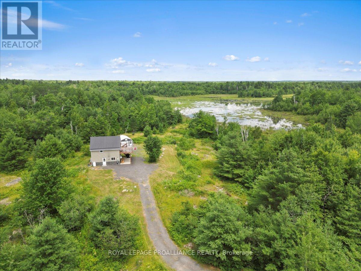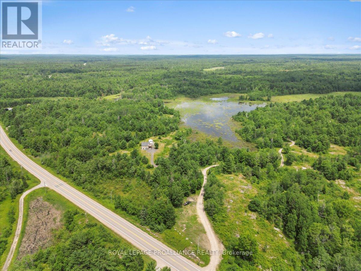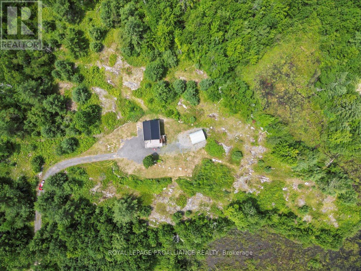2 Bedroom
2 Bathroom
700 - 1,100 ft2
Fireplace
Wall Unit
Heat Pump
Acreage
$525,000
A 24-acre property with endless possibilities! Year-round living, recreational living, or even earning a living from home! This private retreat must be seen to be truly appreciated. Imagine waking up and stepping out onto your second-floor deck, coffee in hand, taking in sweeping views of your own land. Its a moment that makes you feel like a regal land baron, watching the wildlife that the Addington Highlands are known for. Then, after a day of exploring trails by ATV or snowmobile, return to that same deck with a glass of wine to watch the sun disappear. Built in 2019, the home offers open-concept main floor living with soaring ceilings, large windows, a cozy propane fireplace, a heat pump for efficient heating and cooling, a 2-piece bath, and a walkout to a covered porch. The spacious primary suite is located upstairs and features a walk-in closet, a wall-mounted fireplace, a luxurious bathroom, a laundry nook, and direct access to the upper deck. A good-sized den provides space for a home office or extra sleeping accommodations. Outside, enjoy year-round adventure with ample room to explore the property. There's even a screened-in gazebo tucked away in the woods, perfect for a peaceful picnic lunch. A detached garage offers plenty of storage for all the toys you'll want for living this country lifestyle to the fullest. (id:47351)
Property Details
|
MLS® Number
|
X12285419 |
|
Property Type
|
Single Family |
|
Amenities Near By
|
Golf Nearby, Place Of Worship, Schools |
|
Community Features
|
Community Centre, School Bus |
|
Easement
|
Easement |
|
Equipment Type
|
Propane Tank |
|
Features
|
Wooded Area, Irregular Lot Size, Gazebo |
|
Parking Space Total
|
8 |
|
Rental Equipment Type
|
Propane Tank |
|
Structure
|
Deck, Porch |
Building
|
Bathroom Total
|
2 |
|
Bedrooms Above Ground
|
2 |
|
Bedrooms Total
|
2 |
|
Age
|
6 To 15 Years |
|
Amenities
|
Fireplace(s) |
|
Appliances
|
Water Heater, Water Treatment, Dishwasher, Dryer, Microwave, Stove, Washer, Refrigerator |
|
Construction Style Attachment
|
Detached |
|
Cooling Type
|
Wall Unit |
|
Exterior Finish
|
Vinyl Siding |
|
Fire Protection
|
Smoke Detectors |
|
Fireplace Present
|
Yes |
|
Fireplace Total
|
1 |
|
Foundation Type
|
Slab |
|
Half Bath Total
|
1 |
|
Heating Type
|
Heat Pump |
|
Stories Total
|
2 |
|
Size Interior
|
700 - 1,100 Ft2 |
|
Type
|
House |
|
Utility Water
|
Drilled Well |
Parking
Land
|
Acreage
|
Yes |
|
Land Amenities
|
Golf Nearby, Place Of Worship, Schools |
|
Sewer
|
Septic System |
|
Size Depth
|
2124 Ft ,3 In |
|
Size Frontage
|
331 Ft ,3 In |
|
Size Irregular
|
331.3 X 2124.3 Ft |
|
Size Total Text
|
331.3 X 2124.3 Ft|10 - 24.99 Acres |
|
Zoning Description
|
Ru |
Rooms
| Level |
Type |
Length |
Width |
Dimensions |
|
Second Level |
Bedroom |
3.21 m |
4.52 m |
3.21 m x 4.52 m |
|
Second Level |
Bedroom |
2.97 m |
2.48 m |
2.97 m x 2.48 m |
|
Second Level |
Bathroom |
4.29 m |
2.51 m |
4.29 m x 2.51 m |
|
Main Level |
Living Room |
5.37 m |
3.97 m |
5.37 m x 3.97 m |
|
Main Level |
Dining Room |
2.52 m |
2.44 m |
2.52 m x 2.44 m |
|
Main Level |
Kitchen |
3.92 m |
2.42 m |
3.92 m x 2.42 m |
|
Main Level |
Bathroom |
2.16 m |
1.61 m |
2.16 m x 1.61 m |
Utilities
https://www.realtor.ca/real-estate/28606296/11251b-highway-41-addington-highlands
