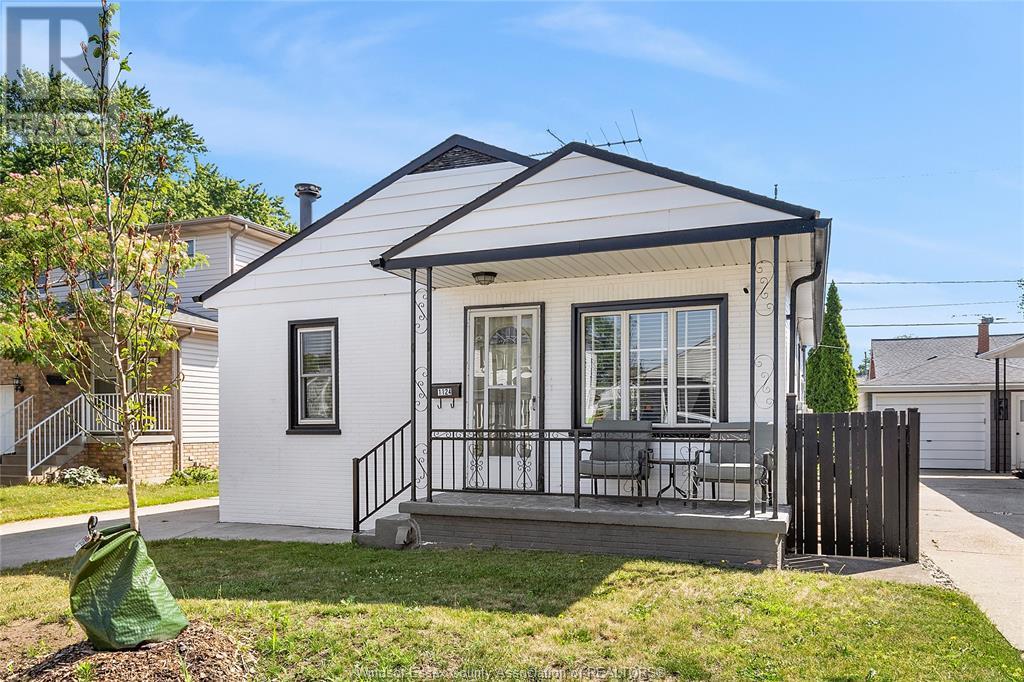3 Bedroom
2 Bathroom
Bungalow, Ranch
Fireplace
Gravity Heat System
$2,400 Monthly
Welcome to 1124 St. Louis! Charming and bright, this 2+1 bed and 2 bath bunglaow is nestled in desirable Riverside location on a quiet cul-de-sac. Spacious living and dinning rm w/feature brick wall & gas fireplace, adorable two toned contemporary kitchen, loads of cabinets & seperate sizable pantry, 2 spacious bedrooms, 4 pcs bath & a relaxing and inviting sunroom overlooking a large fully fenced yard, perfect for morning coffee or entertaining! The lower level is fully finished w/ a family rm, bedroom, laundry rm & second bath. Landlord reserves the right to accept or decline any offer. LEASE PRICE DOES NOT INCLUDE UTILITIES. Minimum 1-year lease. $2,400 + utilities. Credit check and employment verification are a must. (id:47351)
Property Details
|
MLS® Number
|
25017132 |
|
Property Type
|
Single Family |
|
Features
|
Side Driveway |
Building
|
Bathroom Total
|
2 |
|
Bedrooms Above Ground
|
2 |
|
Bedrooms Below Ground
|
1 |
|
Bedrooms Total
|
3 |
|
Architectural Style
|
Bungalow, Ranch |
|
Construction Style Attachment
|
Detached |
|
Exterior Finish
|
Brick |
|
Fireplace Fuel
|
Gas |
|
Fireplace Present
|
Yes |
|
Fireplace Type
|
Insert |
|
Flooring Type
|
Carpeted, Laminate |
|
Foundation Type
|
Block |
|
Half Bath Total
|
1 |
|
Heating Fuel
|
Natural Gas |
|
Heating Type
|
Gravity Heat System |
|
Stories Total
|
1 |
|
Type
|
House |
Land
|
Acreage
|
No |
|
Size Irregular
|
39.99 X 87.75 / 0.081 Ac |
|
Size Total Text
|
39.99 X 87.75 / 0.081 Ac |
|
Zoning Description
|
Rd1.2 |
Rooms
| Level |
Type |
Length |
Width |
Dimensions |
|
Lower Level |
Cold Room |
|
|
Measurements not available |
|
Lower Level |
Utility Room |
|
|
Measurements not available |
|
Lower Level |
Laundry Room |
|
|
Measurements not available |
|
Lower Level |
2pc Bathroom |
|
|
Measurements not available |
|
Lower Level |
Bedroom |
|
|
Measurements not available |
|
Lower Level |
Family Room |
|
|
Measurements not available |
|
Main Level |
Sunroom |
|
|
Measurements not available |
|
Main Level |
Mud Room |
|
|
Measurements not available |
|
Main Level |
4pc Bathroom |
|
|
Measurements not available |
|
Main Level |
Bedroom |
|
|
Measurements not available |
|
Main Level |
Bedroom |
|
|
Measurements not available |
|
Main Level |
Kitchen |
|
|
Measurements not available |
|
Main Level |
Dining Room |
|
|
Measurements not available |
|
Main Level |
Living Room |
|
|
Measurements not available |
https://www.realtor.ca/real-estate/28569614/1124-st-louis-avenue-windsor
























