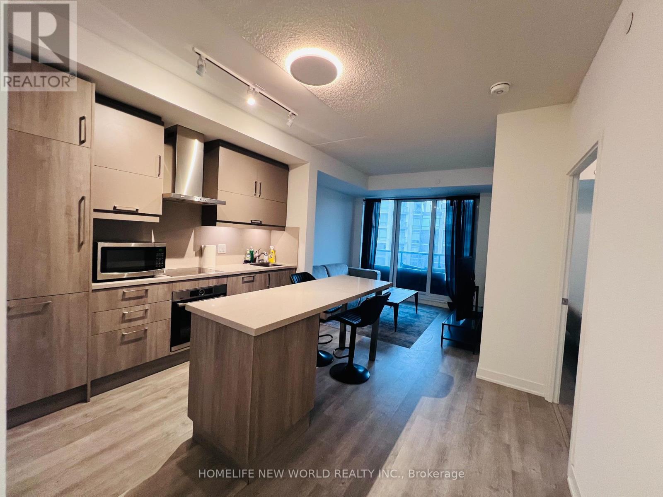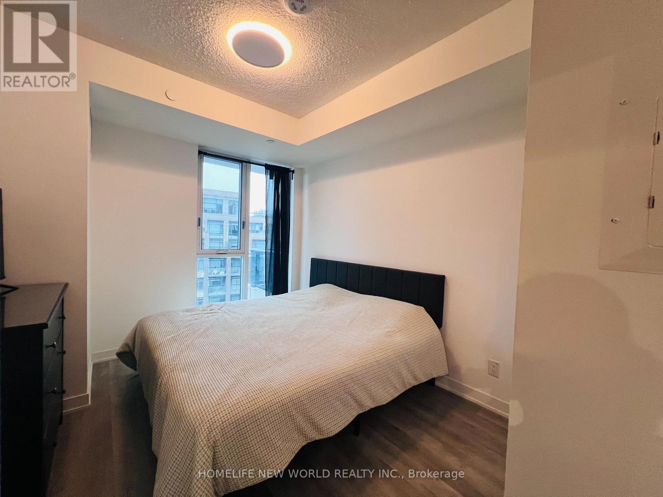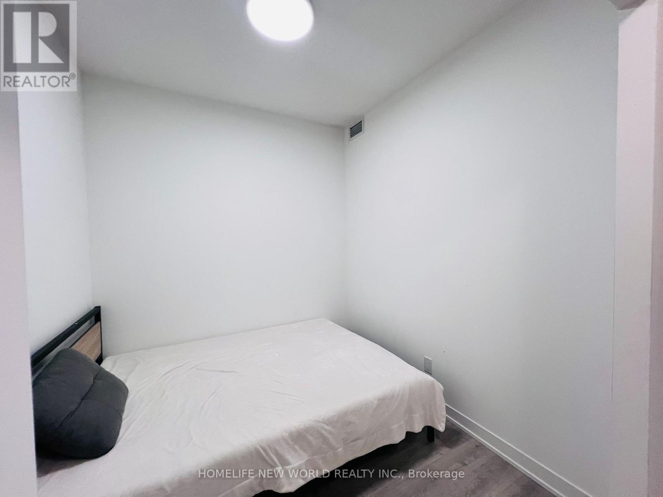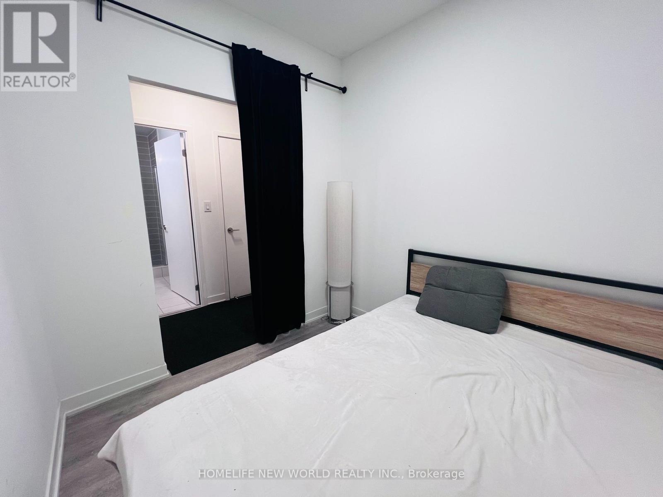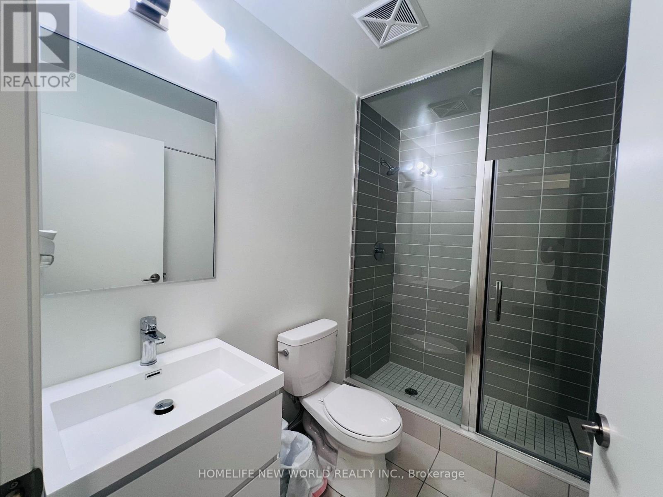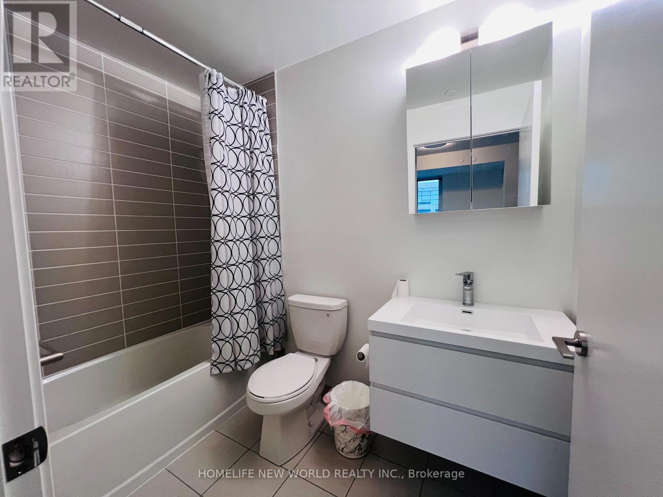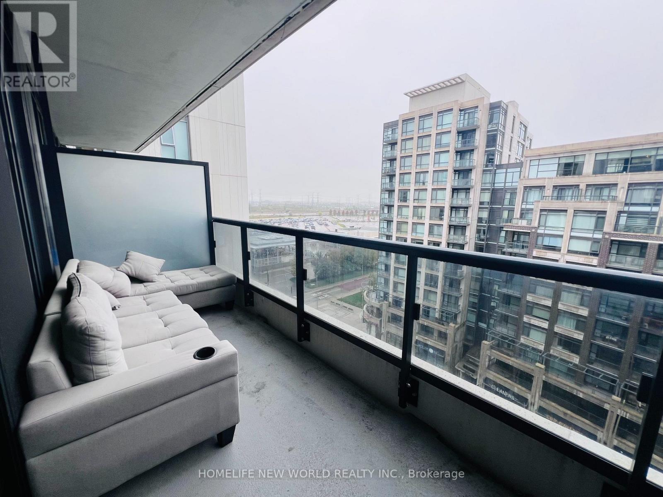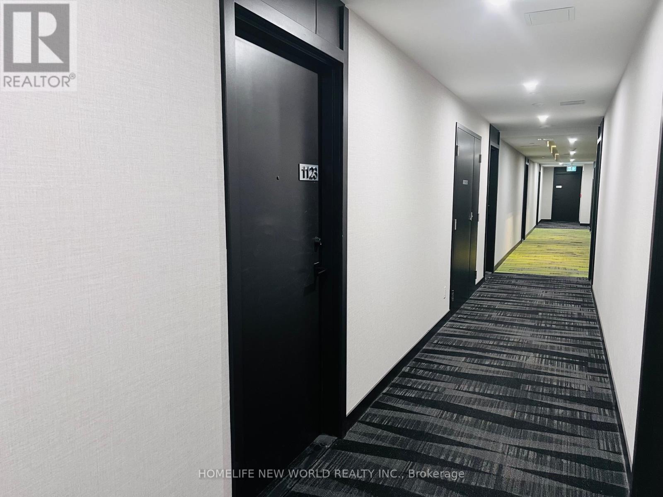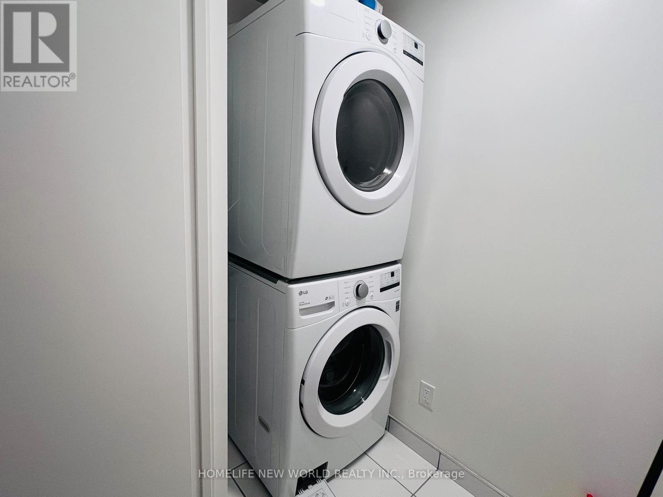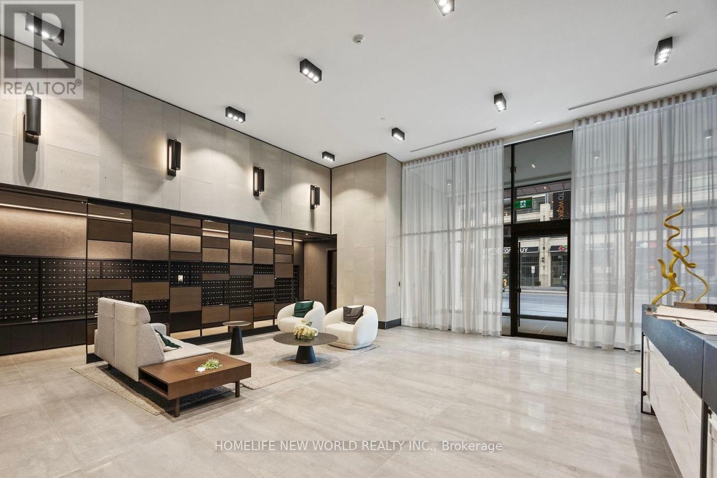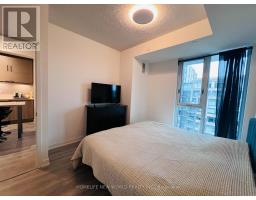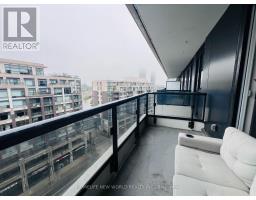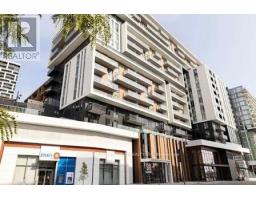2 Bedroom
2 Bathroom
600 - 699 ft2
Central Air Conditioning
Forced Air
$2,500 Monthly
Freshly Painted 1+Den, 2-Bath at Gallery Square Condos in Unionville. Bright and functional 646 sq. ft. layout with 9-ft ceilings and laminate floors throughout. Spacious den perfect as a second bedroom or home office. Modern kitchen with B/I stainless steel appliances and granite counters. Primary bedroom features a 4-piece ensuite. Includes 1 parking and 1 locker. Enjoy 24-hour concierge service and a bus stop at your doorstep. Steps to the Civic Centre, supermarkets, restaurants, and top-ranking Unionville schools. Minutes to Hwy 404/407, GO Train, YMCA, and more. (id:47351)
Property Details
|
MLS® Number
|
N12430180 |
|
Property Type
|
Single Family |
|
Community Name
|
Unionville |
|
Amenities Near By
|
Public Transit |
|
Community Features
|
Pet Restrictions, Community Centre |
|
Features
|
Ravine, Conservation/green Belt, Balcony |
|
Parking Space Total
|
1 |
|
View Type
|
View |
Building
|
Bathroom Total
|
2 |
|
Bedrooms Above Ground
|
1 |
|
Bedrooms Below Ground
|
1 |
|
Bedrooms Total
|
2 |
|
Age
|
New Building |
|
Amenities
|
Security/concierge, Exercise Centre, Recreation Centre, Storage - Locker |
|
Appliances
|
Furniture |
|
Cooling Type
|
Central Air Conditioning |
|
Exterior Finish
|
Brick, Concrete |
|
Flooring Type
|
Laminate |
|
Heating Fuel
|
Natural Gas |
|
Heating Type
|
Forced Air |
|
Size Interior
|
600 - 699 Ft2 |
|
Type
|
Apartment |
Parking
Land
|
Acreage
|
No |
|
Land Amenities
|
Public Transit |
Rooms
| Level |
Type |
Length |
Width |
Dimensions |
|
Flat |
Kitchen |
6.17 m |
3.1 m |
6.17 m x 3.1 m |
|
Flat |
Living Room |
6.17 m |
3.1 m |
6.17 m x 3.1 m |
|
Flat |
Dining Room |
6.17 m |
3.1 m |
6.17 m x 3.1 m |
|
Flat |
Primary Bedroom |
3.3 m |
3.1 m |
3.3 m x 3.1 m |
|
Flat |
Den |
2.57 m |
2.4 m |
2.57 m x 2.4 m |
https://www.realtor.ca/real-estate/28920293/1123-8119-birchmount-road-markham-unionville-unionville
