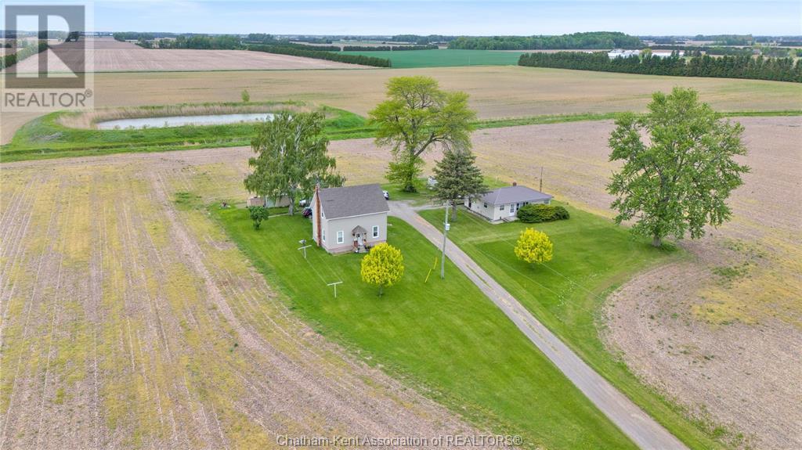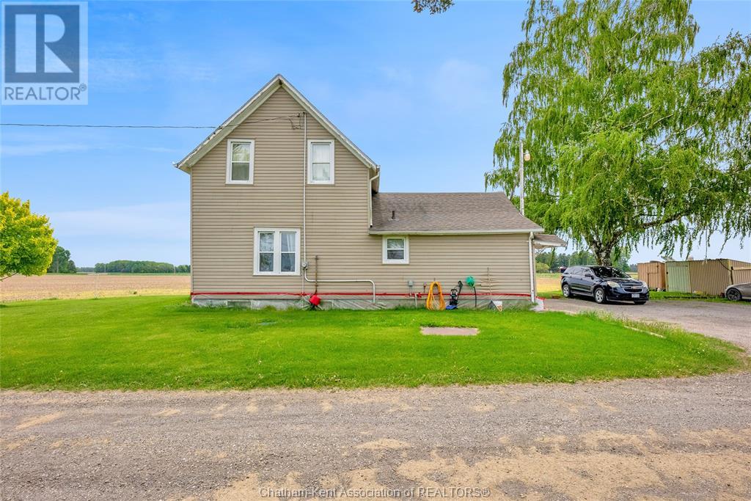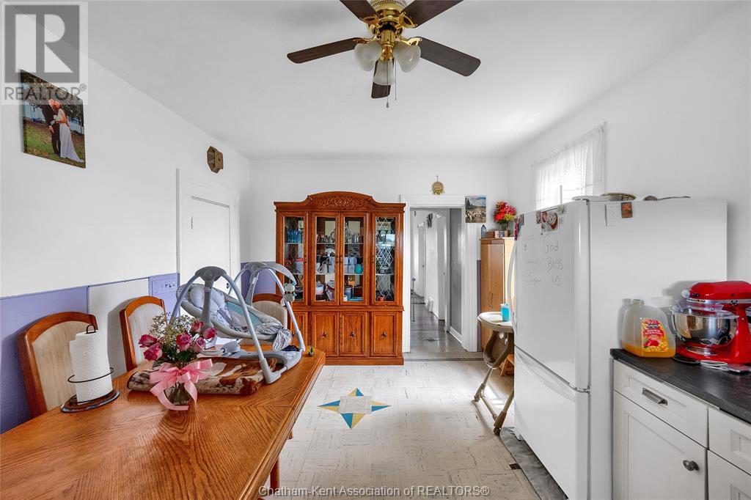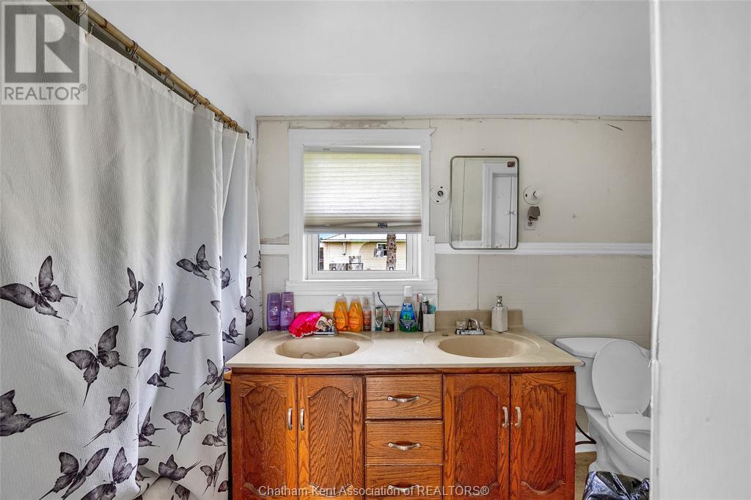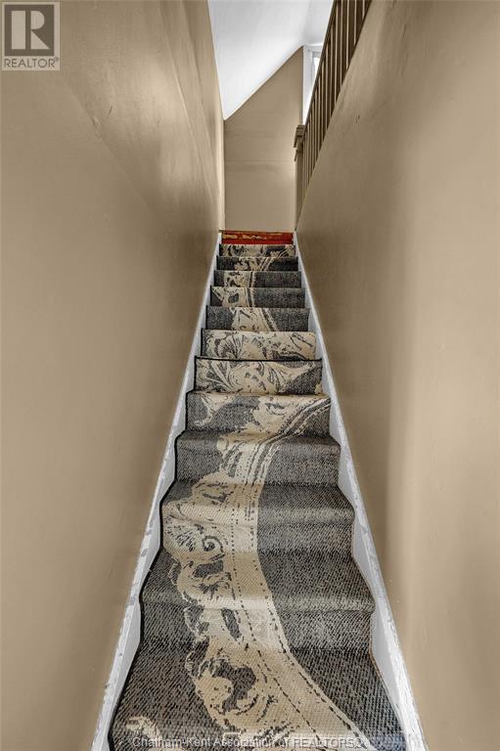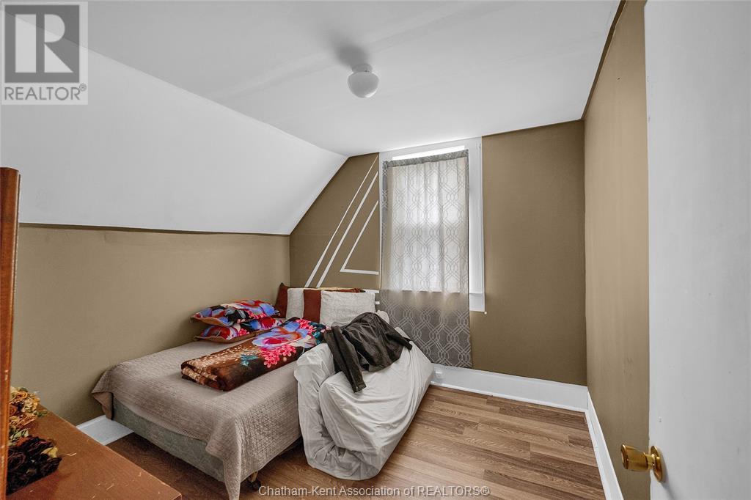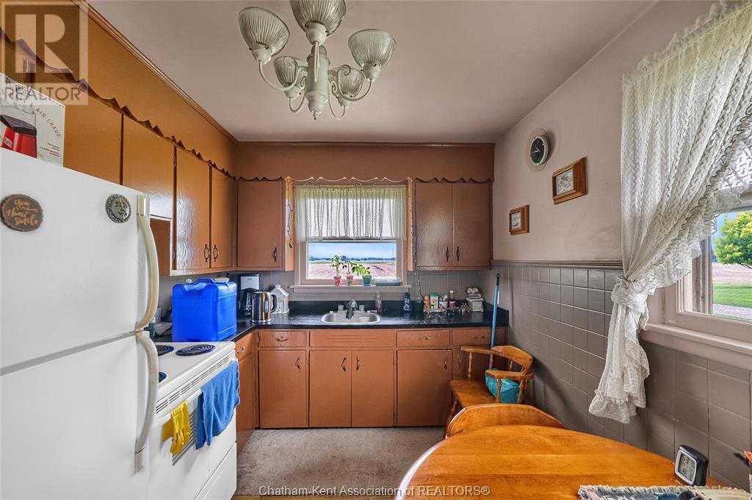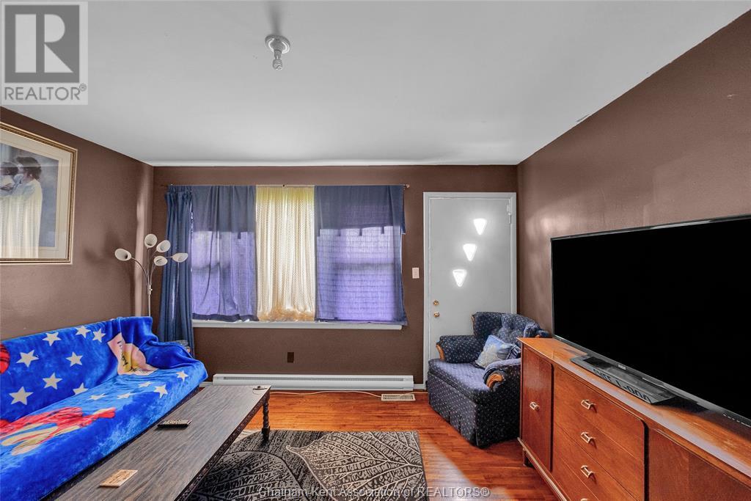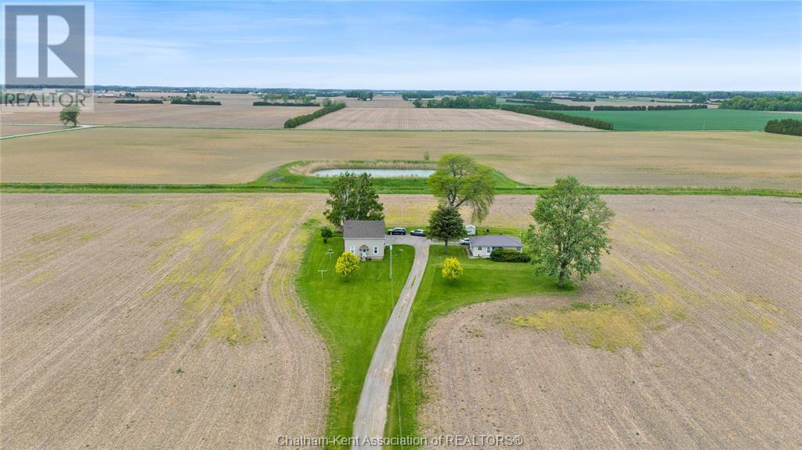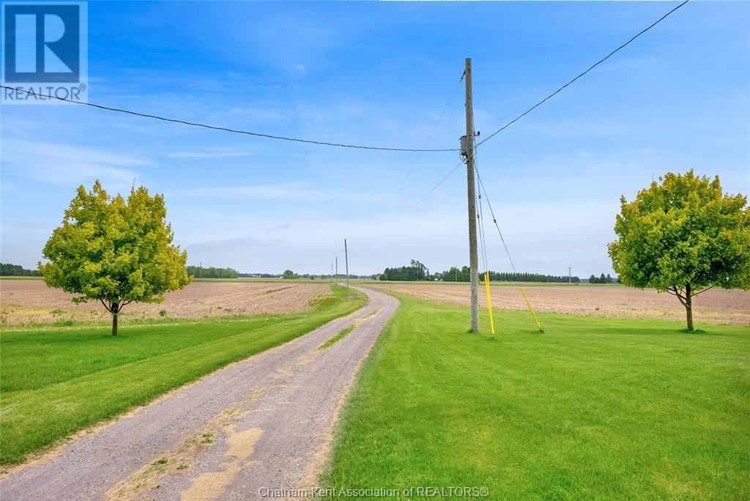8 Bedroom
2 Bathroom
Bungalow
Baseboard Heaters, Forced Air, Furnace
$499,000
Two Homes on a Peaceful Country Lot—Live in One, Rent the Other! Situated on a tranquil 1.62-acre lot with no close neighbours, this unique property offers incredible value with two separate homes—ideal for multigenerational living or rental income. The main 2-storey home features 5 bedrooms, a bright and spacious living room, an eat-in kitchen, and a full bath. Two bedrooms are located on the main floor, while upstairs you'll find three more bedrooms and two large storage closets. Laundry is located in the lower level. The second home is a charming 3-bedroom bungalow with a full bath, main floor laundry, a generous living room, and an eat-in kitchen. Both homes share a well, with separate septic systems and individual storage sheds. Plenty of space remains behind the homes for a future garage or workshop. Property to be severed from the farm in July (survey available). Both homes are currently tenanted. Whether you're looking to invest or live and rent, this property offers exceptional potential. Call now to learn more! (id:47351)
Business
|
Business Type
|
Agriculture, Forestry, Fishing and Hunting |
|
Business Sub Type
|
Hobby farm |
Property Details
|
MLS® Number
|
25012511 |
|
Property Type
|
Single Family |
|
Features
|
Hobby Farm, Gravel Driveway |
Building
|
Bathroom Total
|
2 |
|
Bedrooms Above Ground
|
8 |
|
Bedrooms Total
|
8 |
|
Architectural Style
|
Bungalow |
|
Construction Style Attachment
|
Detached |
|
Exterior Finish
|
Aluminum/vinyl |
|
Flooring Type
|
Carpeted, Laminate, Cushion/lino/vinyl |
|
Foundation Type
|
Block |
|
Heating Fuel
|
Electric, Oil |
|
Heating Type
|
Baseboard Heaters, Forced Air, Furnace |
|
Stories Total
|
1 |
|
Type
|
House |
Land
|
Acreage
|
No |
|
Sewer
|
Septic System |
|
Size Irregular
|
182.22x253.96 |
|
Size Total Text
|
182.22x253.96 |
|
Zoning Description
|
General A1 |
Rooms
| Level |
Type |
Length |
Width |
Dimensions |
|
Second Level |
Bedroom |
9 ft ,10 in |
10 ft ,5 in |
9 ft ,10 in x 10 ft ,5 in |
|
Second Level |
Bedroom |
9 ft ,2 in |
10 ft ,7 in |
9 ft ,2 in x 10 ft ,7 in |
|
Second Level |
Bedroom |
9 ft ,6 in |
7 ft ,10 in |
9 ft ,6 in x 7 ft ,10 in |
|
Lower Level |
Laundry Room |
12 ft |
17 ft |
12 ft x 17 ft |
|
Main Level |
4pc Bathroom |
6 ft ,6 in |
4 ft ,11 in |
6 ft ,6 in x 4 ft ,11 in |
|
Main Level |
Bedroom |
8 ft ,8 in |
10 ft ,4 in |
8 ft ,8 in x 10 ft ,4 in |
|
Main Level |
Bedroom |
8 ft ,3 in |
12 ft ,4 in |
8 ft ,3 in x 12 ft ,4 in |
|
Main Level |
Bedroom |
8 ft ,2 in |
9 ft ,3 in |
8 ft ,2 in x 9 ft ,3 in |
|
Main Level |
Living Room |
13 ft ,4 in |
8 ft ,7 in |
13 ft ,4 in x 8 ft ,7 in |
|
Main Level |
Kitchen/dining Room |
12 ft ,6 in |
8 ft ,7 in |
12 ft ,6 in x 8 ft ,7 in |
|
Main Level |
Laundry Room |
8 ft ,1 in |
8 ft ,7 in |
8 ft ,1 in x 8 ft ,7 in |
|
Main Level |
Bedroom |
10 ft |
11 ft |
10 ft x 11 ft |
|
Main Level |
Bedroom |
11 ft ,6 in |
6 ft ,8 in |
11 ft ,6 in x 6 ft ,8 in |
|
Main Level |
Living Room |
15 ft ,11 in |
15 ft ,6 in |
15 ft ,11 in x 15 ft ,6 in |
|
Main Level |
4pc Bathroom |
5 ft |
11 ft ,2 in |
5 ft x 11 ft ,2 in |
|
Main Level |
Kitchen/dining Room |
11 ft ,7 in |
18 ft ,1 in |
11 ft ,7 in x 18 ft ,1 in |
https://www.realtor.ca/real-estate/28355433/11223-crafts-line-kent-bridge
