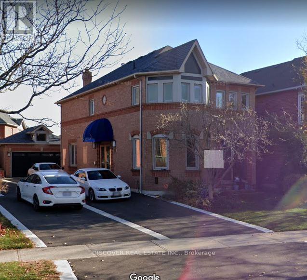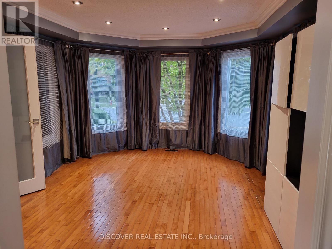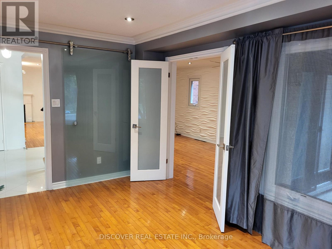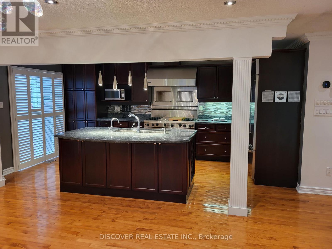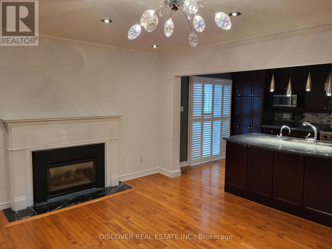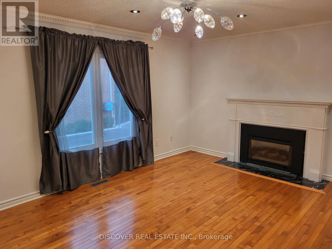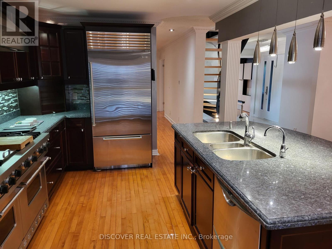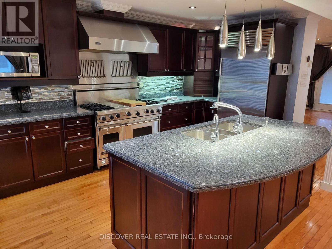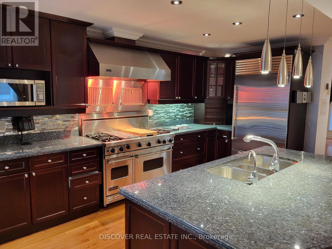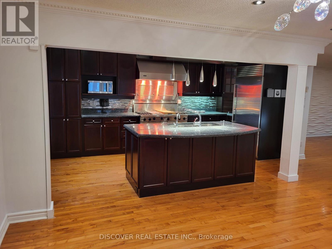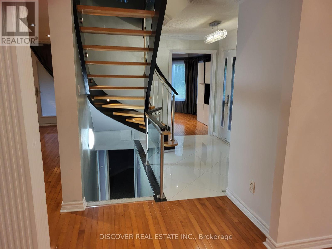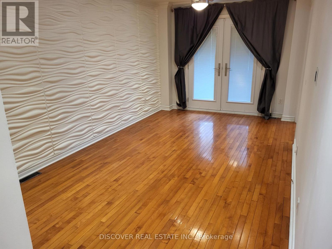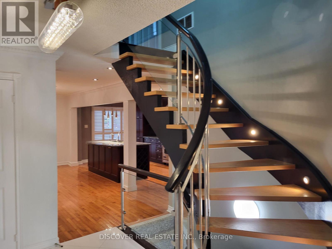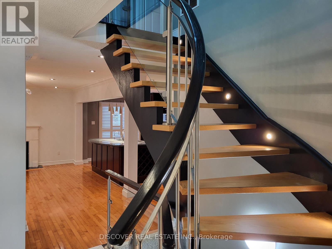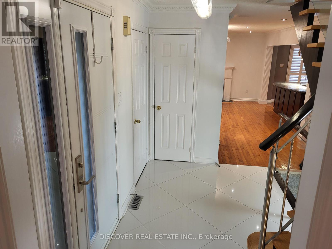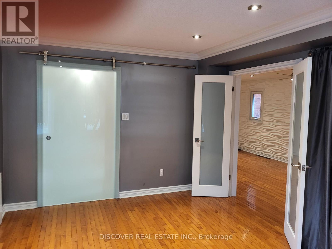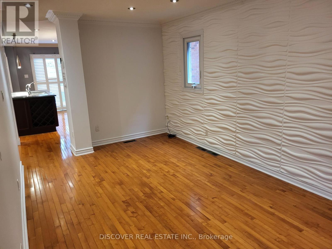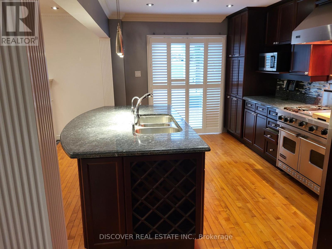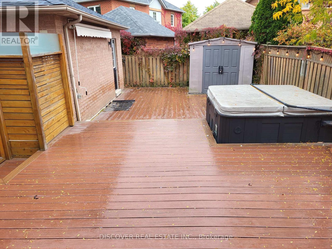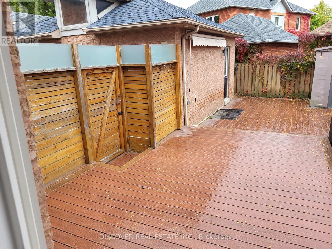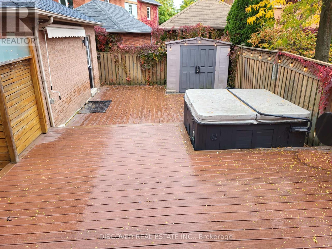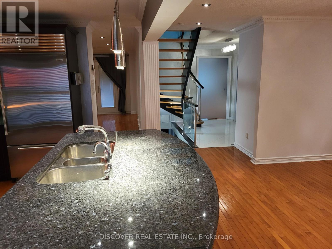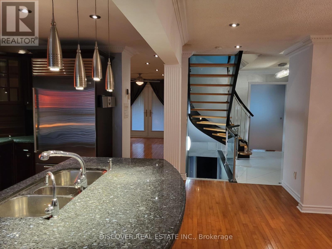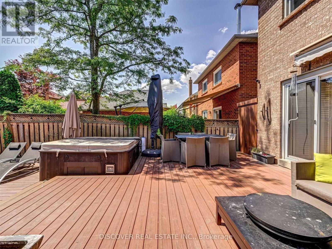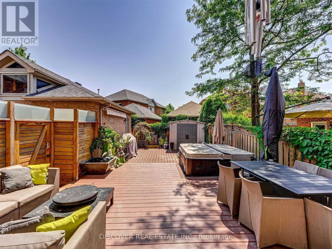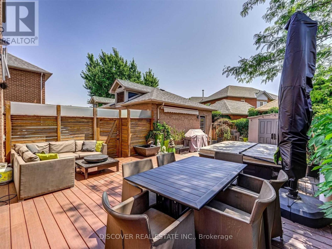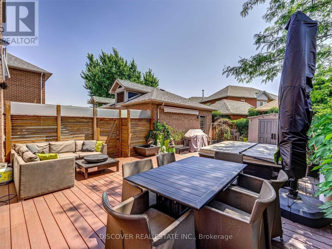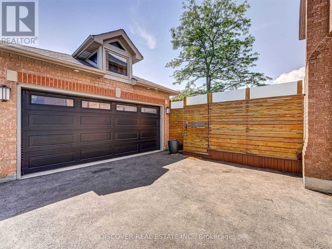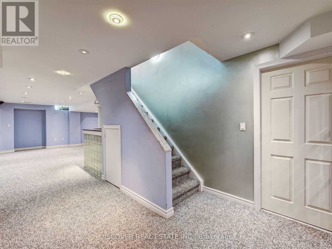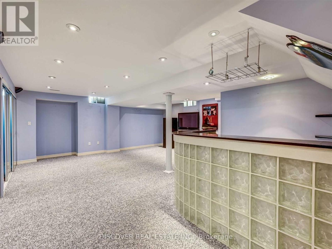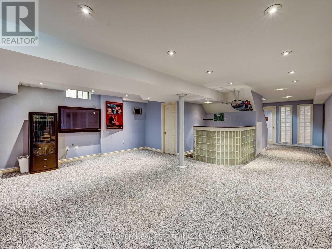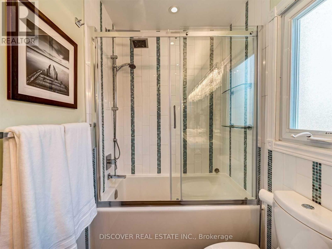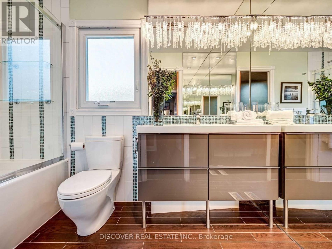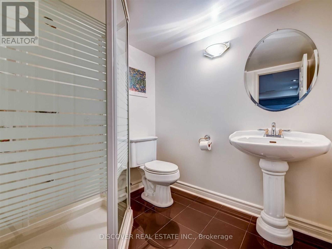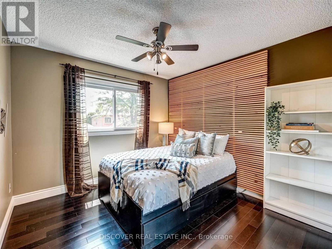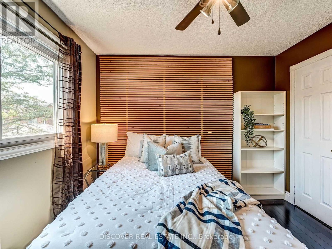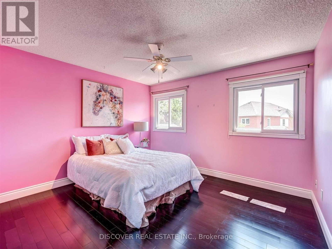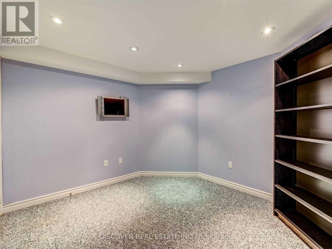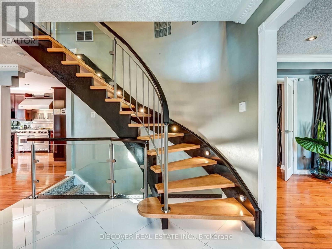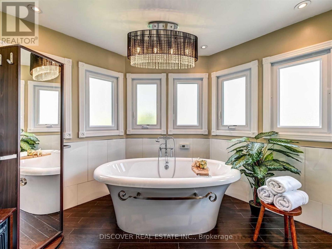5 Bedroom
4 Bathroom
Fireplace
Above Ground Pool
Central Air Conditioning
Forced Air
$1,249,000
Detached home with 6 car parking and detached Garage. Upgraded Kitchen with commercial grade appliances. Tankless Hot water tank Owned. Ss Gas Stove/Oven, Ss Hood Range, Ss Fridge, Dishwasher (As Is), Washer/Dryer, Chest Freezer, Mounted Tvs, 2nd Bedroom Wardrobes, Cabinet In Family Rm, Closet Organizers, Shed, Hot Tub. **** EXTRAS **** Upgraded Baths, Tons Of Storage, Professional Landscaping, Composite Deck. New Roof 2022, New Furnace 2021, New Driveway 2021, New Windows (Vinyl W/ Alum Siding - No Maintenance Req) 2022, New Garage Door 2021. (id:47351)
Property Details
|
MLS® Number
|
W8243616 |
|
Property Type
|
Single Family |
|
Community Name
|
East Credit |
|
Parking Space Total
|
6 |
|
Pool Type
|
Above Ground Pool |
Building
|
Bathroom Total
|
4 |
|
Bedrooms Above Ground
|
4 |
|
Bedrooms Below Ground
|
1 |
|
Bedrooms Total
|
5 |
|
Basement Features
|
Apartment In Basement |
|
Basement Type
|
N/a |
|
Construction Style Attachment
|
Detached |
|
Cooling Type
|
Central Air Conditioning |
|
Fireplace Present
|
Yes |
|
Heating Fuel
|
Natural Gas |
|
Heating Type
|
Forced Air |
|
Stories Total
|
2 |
|
Type
|
House |
Parking
Land
|
Acreage
|
No |
|
Size Irregular
|
40.4 X 107.32 Ft ; 107.92 X 40.35 X 107.47 Ft X 40.40 Ft |
|
Size Total Text
|
40.4 X 107.32 Ft ; 107.92 X 40.35 X 107.47 Ft X 40.40 Ft |
Rooms
| Level |
Type |
Length |
Width |
Dimensions |
|
Second Level |
Bedroom |
5.05 m |
4.25 m |
5.05 m x 4.25 m |
|
Second Level |
Bedroom 2 |
3.1 m |
3 m |
3.1 m x 3 m |
|
Second Level |
Bedroom 3 |
3.2 m |
3.1 m |
3.2 m x 3.1 m |
|
Second Level |
Bedroom 4 |
3.75 m |
3.5 m |
3.75 m x 3.5 m |
|
Basement |
Office |
3.5 m |
3.15 m |
3.5 m x 3.15 m |
|
Basement |
Recreational, Games Room |
6.5 m |
5.75 m |
6.5 m x 5.75 m |
|
Ground Level |
Kitchen |
5.3 m |
3.3 m |
5.3 m x 3.3 m |
|
Ground Level |
Living Room |
5.75 m |
3.02 m |
5.75 m x 3.02 m |
|
Ground Level |
Family Room |
3.75 m |
4.85 m |
3.75 m x 4.85 m |
|
Ground Level |
Dining Room |
4.83 m |
3.75 m |
4.83 m x 3.75 m |
Utilities
|
Sewer
|
Installed |
|
Natural Gas
|
Installed |
|
Electricity
|
Installed |
|
Cable
|
Available |
https://www.realtor.ca/real-estate/26764844/1120-vanrose-st-mississauga-east-credit
