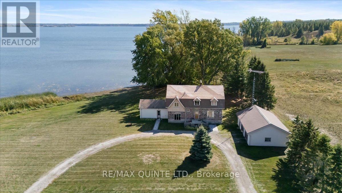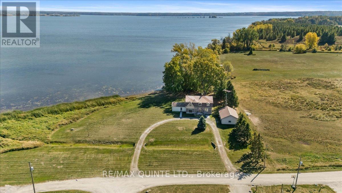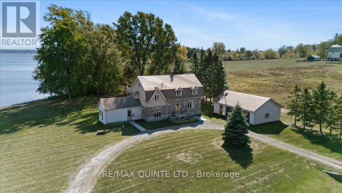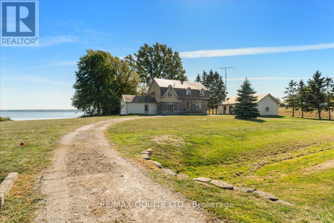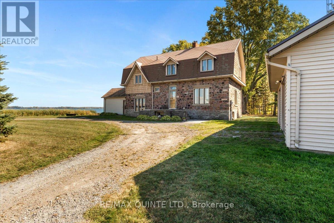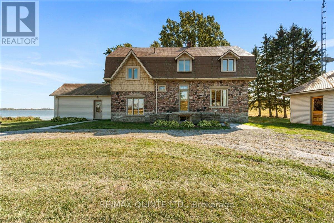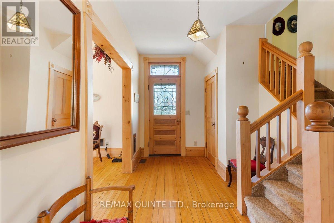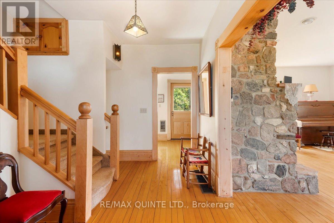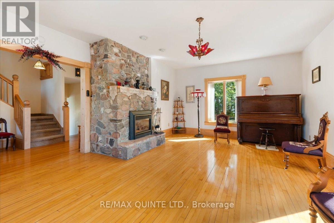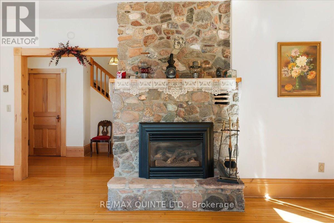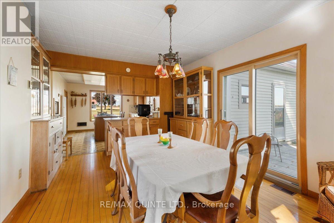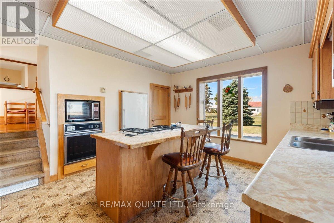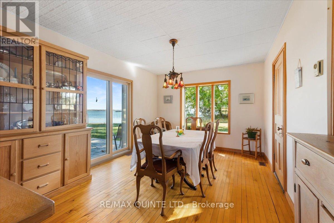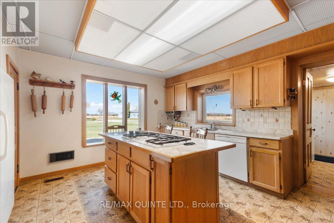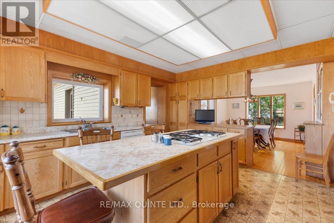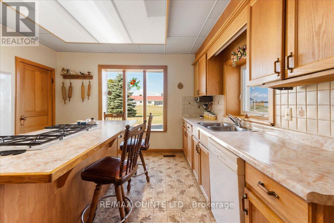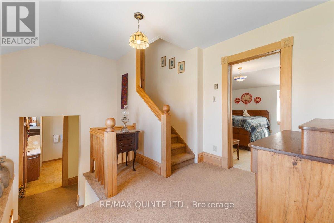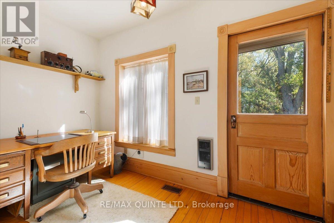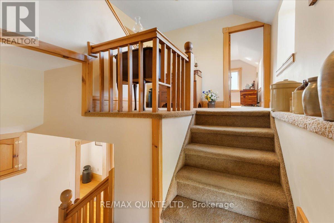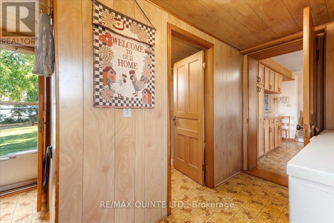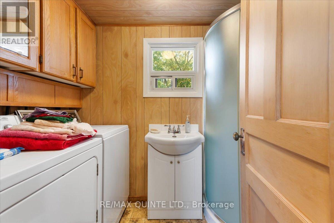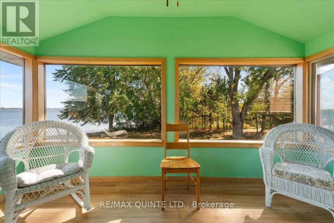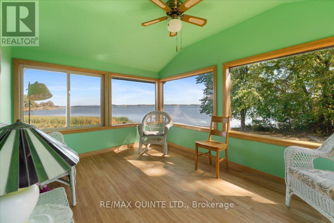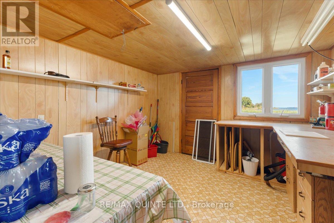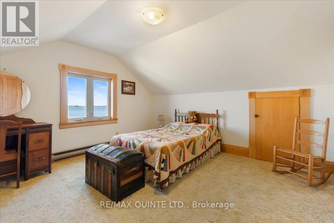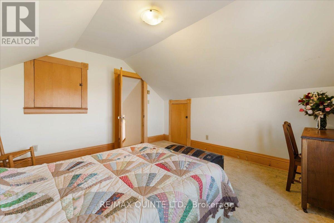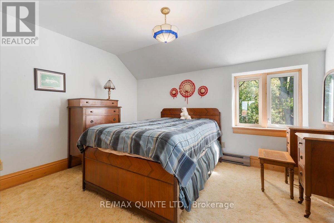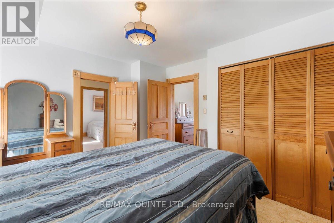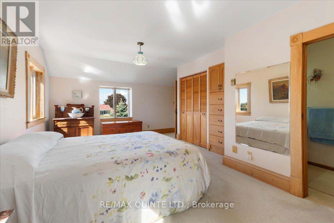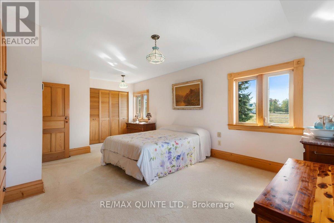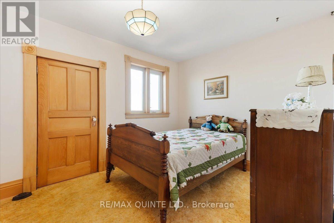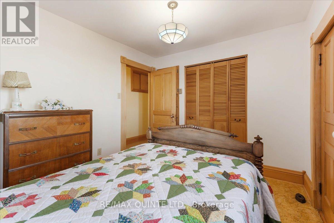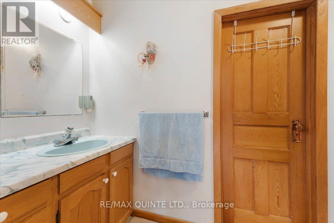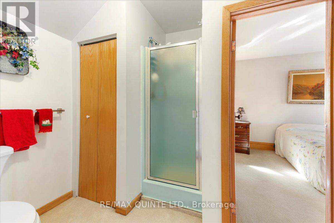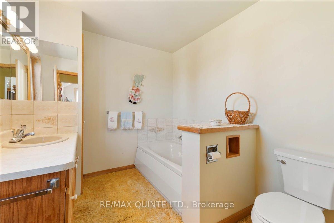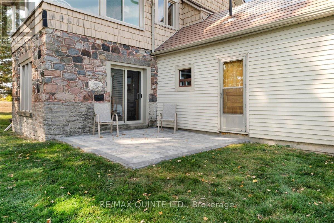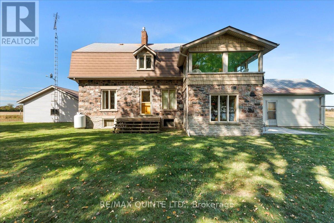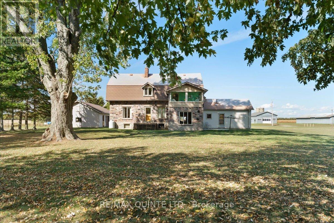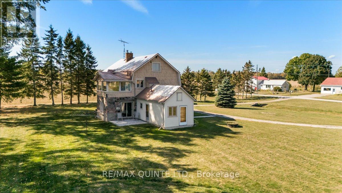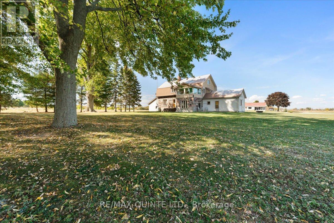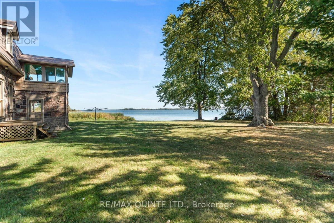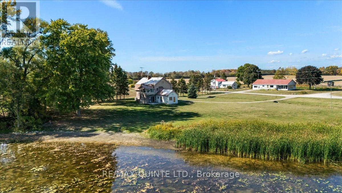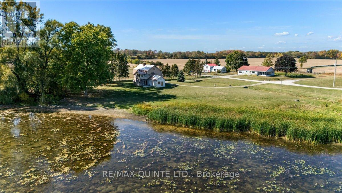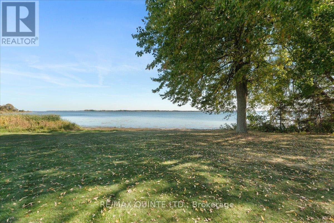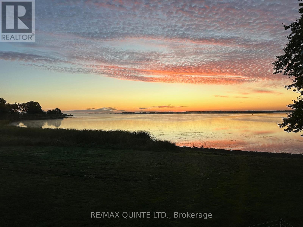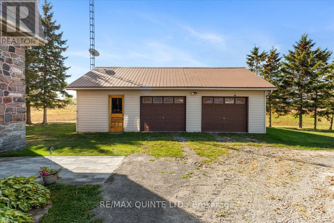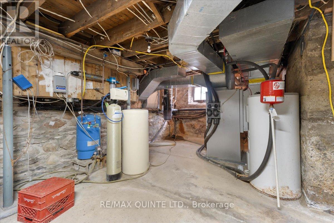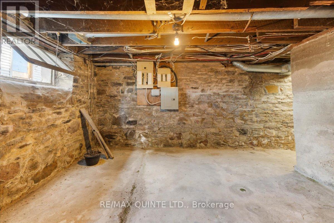4 Bedroom
3 Bathroom
2,000 - 2,500 ft2
Fireplace
Central Air Conditioning
Baseboard Heaters
Waterfront
$970,000
A very special property! Muscote Bay waterfront at its finest. Enjoy the beautiful sunrises every morning. Just under 2 acres of level manicured lawns, nicely treed. 4 bedrooms & 3 bathrooms. Great detached family home or weekend retreat. Double car garage. Stone & shake style exterior finish. Inground source heat pump including central air. Hardwood flooring & carpet. Beautiful sunroom on top tier with magnificent views. This home is priced below 1 million which makes it good value. (id:47351)
Property Details
|
MLS® Number
|
X12452550 |
|
Property Type
|
Single Family |
|
Community Name
|
Ameliasburg Ward |
|
Easement
|
Unknown |
|
Features
|
Country Residential |
|
Parking Space Total
|
4 |
|
Structure
|
Patio(s) |
|
View Type
|
Direct Water View |
|
Water Front Type
|
Waterfront |
Building
|
Bathroom Total
|
3 |
|
Bedrooms Above Ground
|
4 |
|
Bedrooms Total
|
4 |
|
Age
|
100+ Years |
|
Amenities
|
Fireplace(s), Separate Electricity Meters |
|
Appliances
|
Oven - Built-in, Central Vacuum, Range, Water Heater, Dishwasher, Dryer, Microwave, Stove, Washer, Refrigerator |
|
Basement Development
|
Unfinished |
|
Basement Type
|
N/a (unfinished) |
|
Cooling Type
|
Central Air Conditioning |
|
Exterior Finish
|
Stone, Vinyl Siding |
|
Fireplace Present
|
Yes |
|
Foundation Type
|
Stone |
|
Heating Fuel
|
Electric |
|
Heating Type
|
Baseboard Heaters |
|
Stories Total
|
2 |
|
Size Interior
|
2,000 - 2,500 Ft2 |
|
Type
|
House |
|
Utility Water
|
Dug Well |
Parking
Land
|
Access Type
|
Year-round Access, Private Docking |
|
Acreage
|
No |
|
Sewer
|
Septic System |
|
Size Depth
|
299 Ft ,10 In |
|
Size Frontage
|
226 Ft ,4 In |
|
Size Irregular
|
226.4 X 299.9 Ft |
|
Size Total Text
|
226.4 X 299.9 Ft|1/2 - 1.99 Acres |
Rooms
| Level |
Type |
Length |
Width |
Dimensions |
|
Main Level |
Kitchen |
4.8 m |
4.17 m |
4.8 m x 4.17 m |
|
Main Level |
Dining Room |
3.82 m |
5.18 m |
3.82 m x 5.18 m |
|
Upper Level |
Living Room |
4.73 m |
6.26 m |
4.73 m x 6.26 m |
|
Upper Level |
Office |
4.12 m |
1.99 m |
4.12 m x 1.99 m |
|
Upper Level |
Bedroom |
2.66 m |
3.39 m |
2.66 m x 3.39 m |
|
Upper Level |
Other |
7.42 m |
3.34 m |
7.42 m x 3.34 m |
|
Upper Level |
Primary Bedroom |
4.14 m |
5.75 m |
4.14 m x 5.75 m |
|
Upper Level |
Bedroom |
3.77 m |
3.34 m |
3.77 m x 3.34 m |
|
Upper Level |
Bedroom |
3.82 m |
3.95 m |
3.82 m x 3.95 m |
Utilities
|
Cable
|
Available |
|
Electricity
|
Installed |
https://www.realtor.ca/real-estate/28967450/1120-huffs-island-road-prince-edward-county-ameliasburg-ward-ameliasburg-ward
